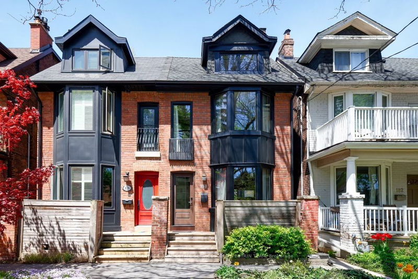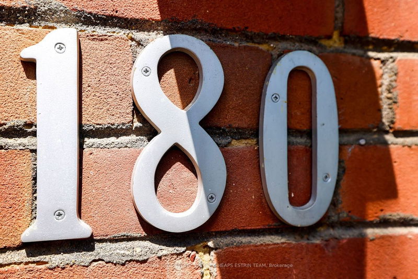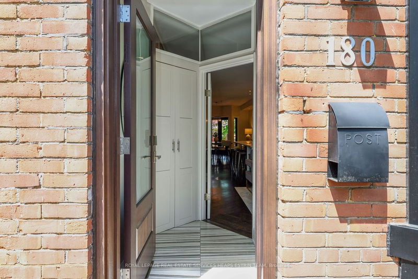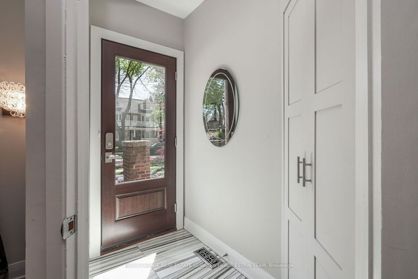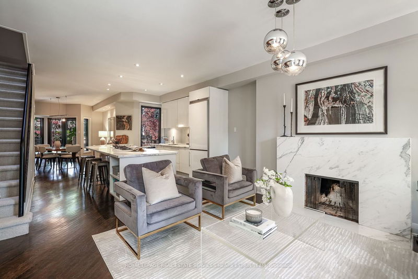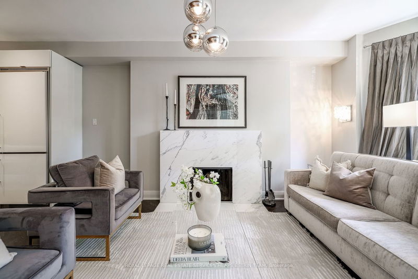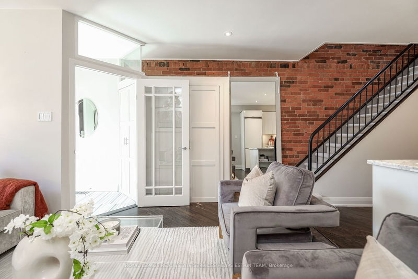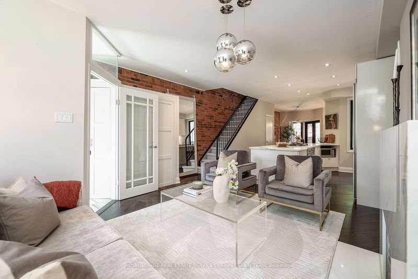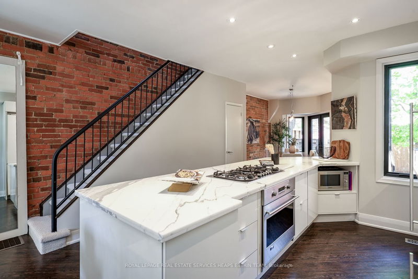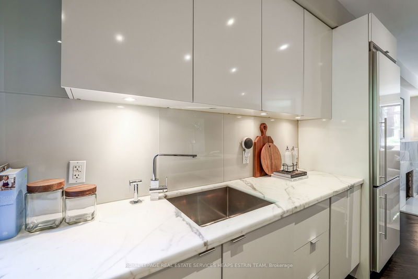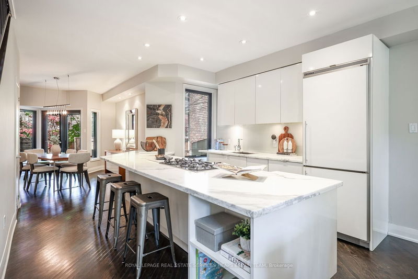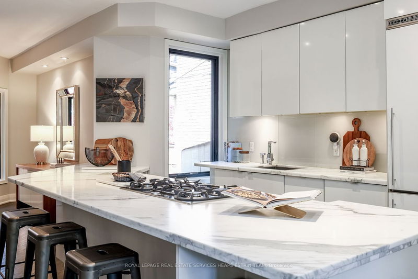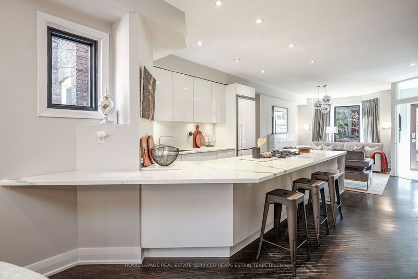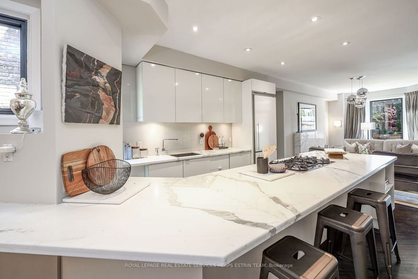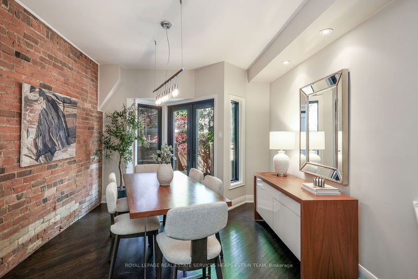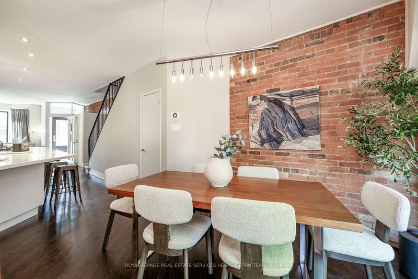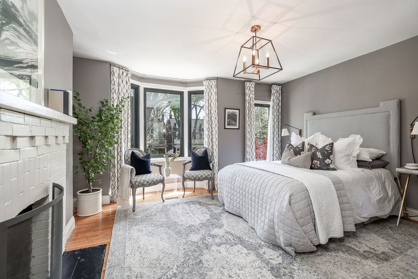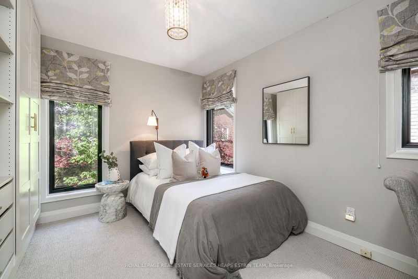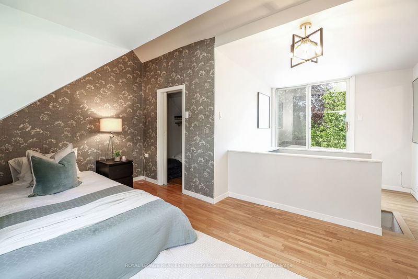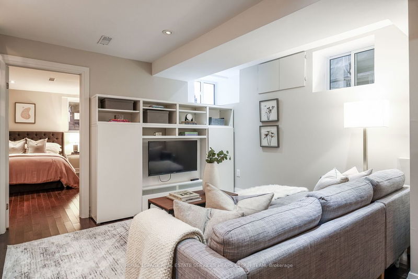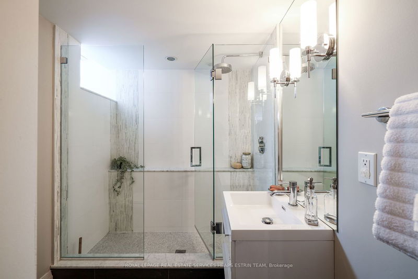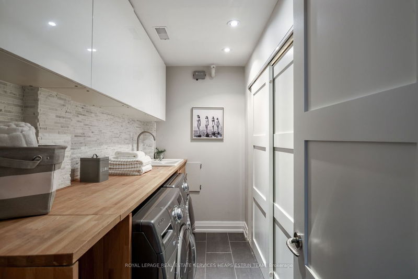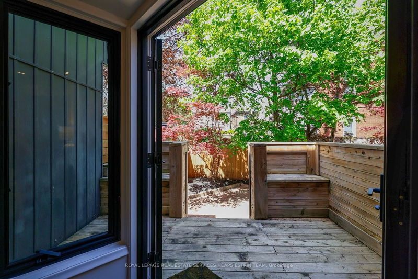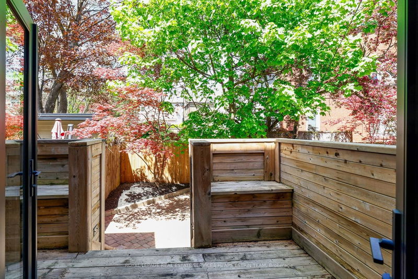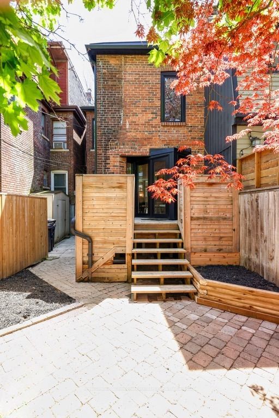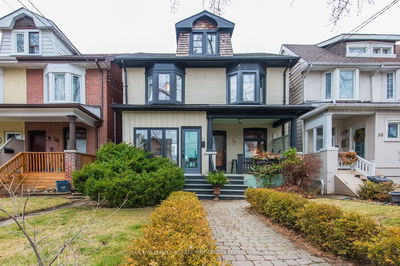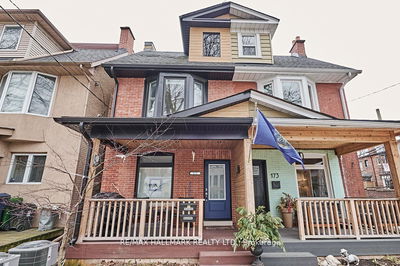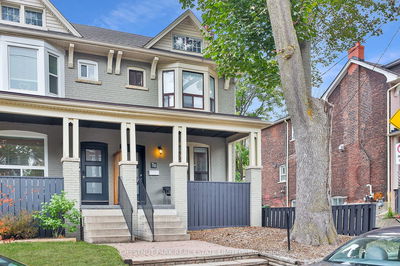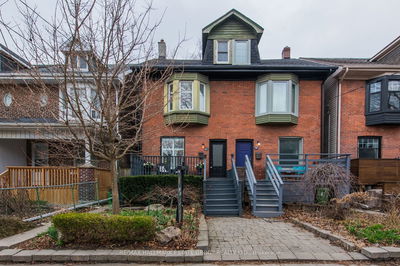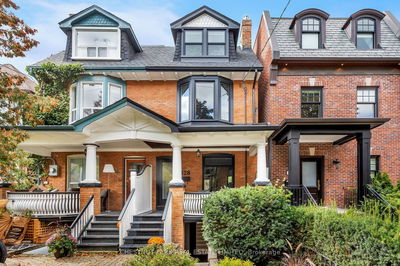Welcome to 180 Browning Avenue, a truly special offering in the heart of Playter Estates. Located in the highly sought after Jackman school district, this beautiful home has it all - Soaring ceilings, an open concept floor plan and modern finishes throughout - simply move in and enjoy. A convenient closed-in foyer leads to an open concept living room with a beautiful fireplace and bay window. A fully appointed kitchen with a breakfast bar seats the whole family, making mealtime easy, or opt for the dining room where you'll spend hours entertaining friends. The 2nd floor features a large primary suite with a fireplace, walk-through closet & semi-ensuite bathroom. A 2nd bedroom has been renovated to include lots of built-in storage & room for a desk. The third floor is currently an open & airy bedroom space with a double closet. Future possibilities for a third floor deck or primary suite provide flexible options to 'grow-in-place' with this fabulous home. The underpinned fully finished
Property Features
- Date Listed: Wednesday, May 08, 2024
- City: Toronto
- Neighborhood: Playter Estates-Danforth
- Major Intersection: Prime Playter Estates
- Full Address: 180 Browning Avenue, Toronto, M4K 1W5, Ontario, Canada
- Living Room: Hardwood Floor, Fireplace, Bay Window
- Kitchen: Hardwood Floor, Combined W/Living, Modern Kitchen
- Listing Brokerage: Royal Lepage Real Estate Services Heaps Estrin Team - Disclaimer: The information contained in this listing has not been verified by Royal Lepage Real Estate Services Heaps Estrin Team and should be verified by the buyer.

