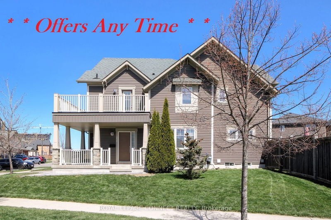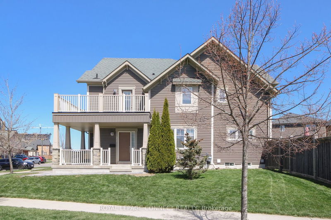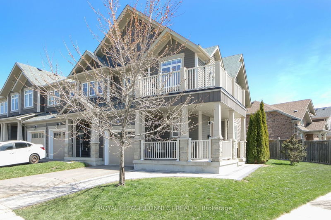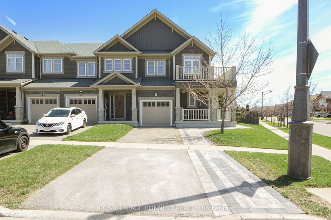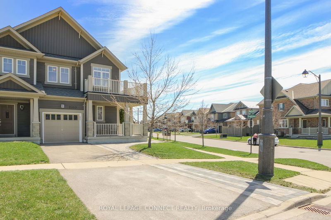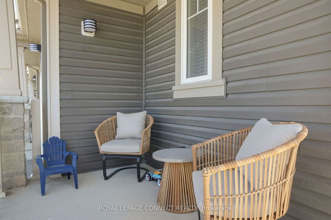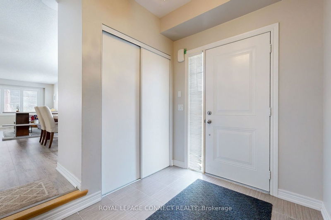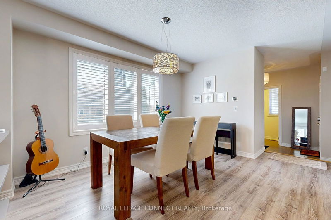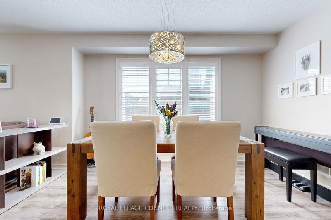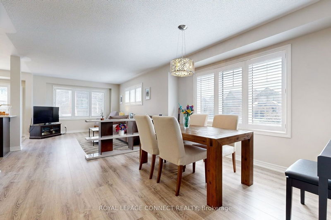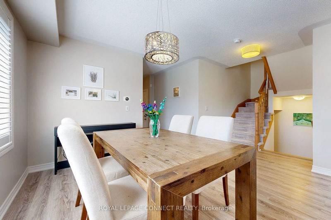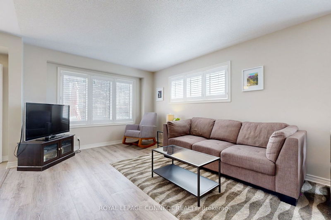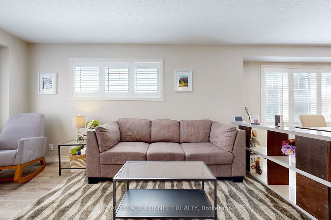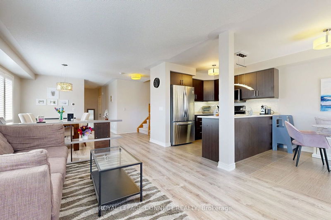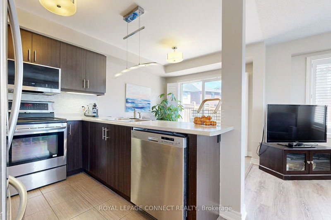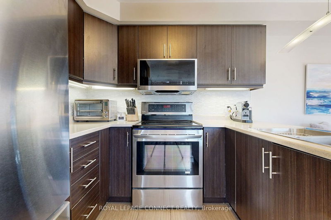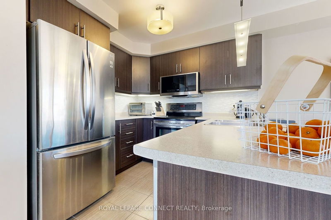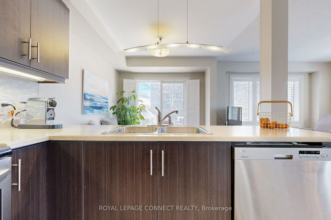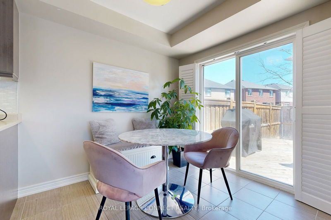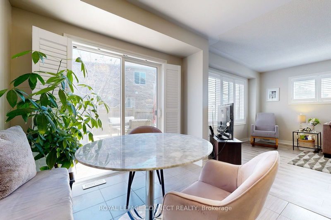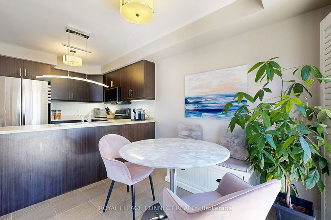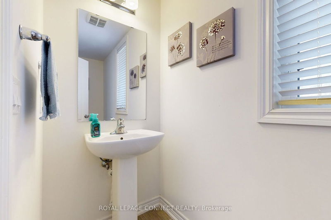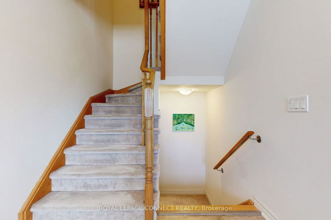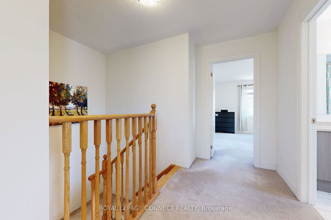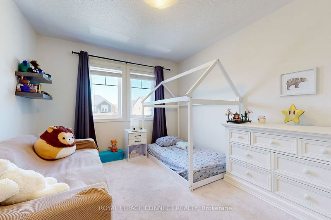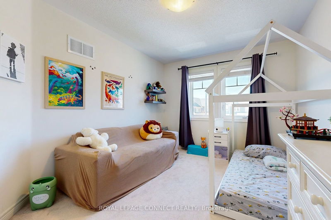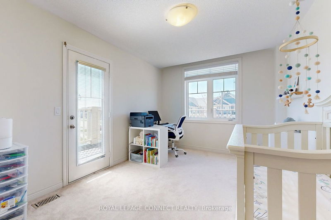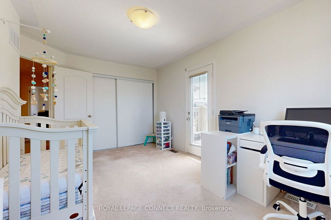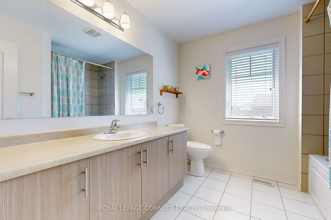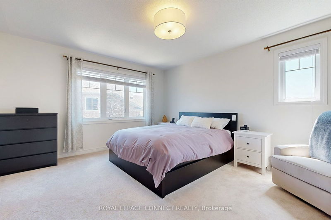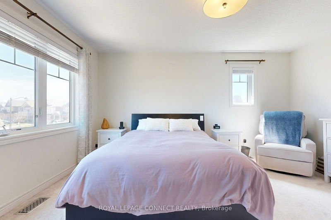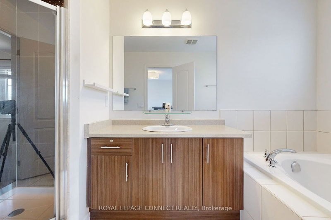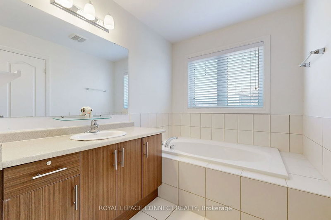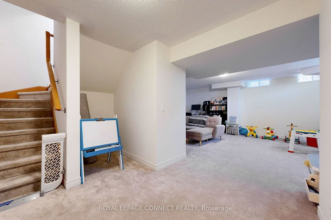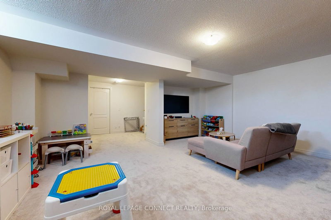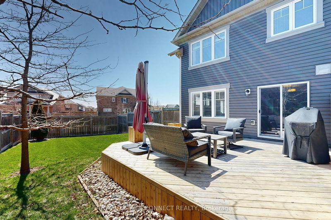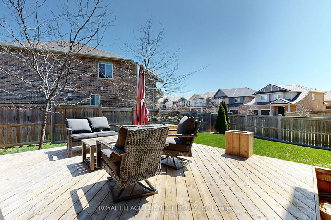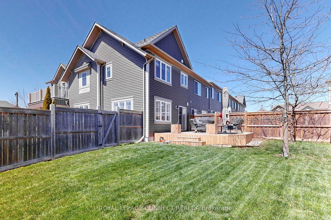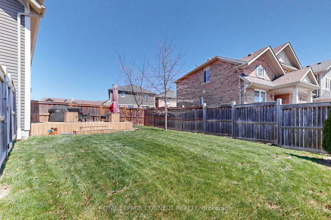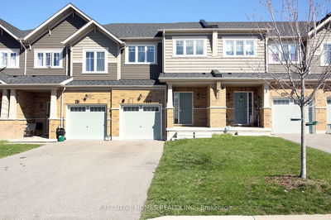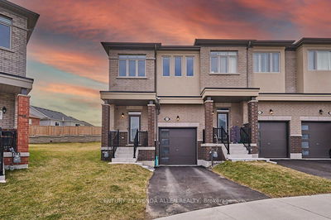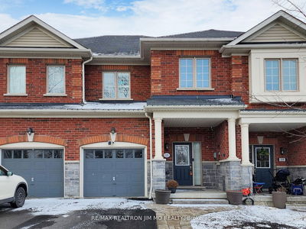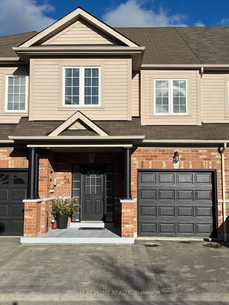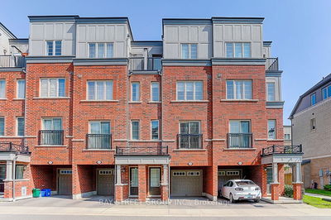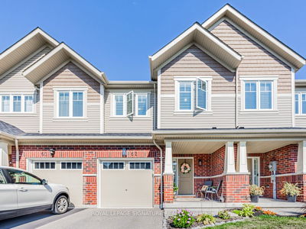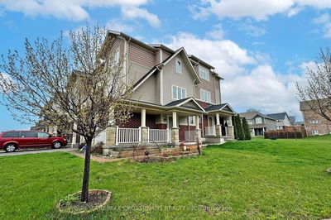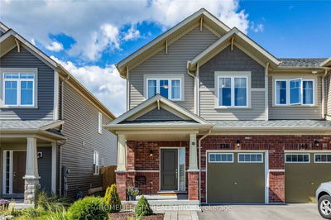Immaculate End Unit & Corner Lot 3 Bed FREEHOLD Townhouse. Feels like a Semi-Detached! Builder-Finished Basement, Oversized Yard, new front walkway, FIVE parking! Located in family-friendly Windfields! Over 2000 sf of finished space. Lots Of Upgrades In This "Ferndale" Model, wrap-around Upper Balcony PLUS wrap-around front porch, both O/L Front & Side. Hardwood, Cali Shutters, Garage Entry & More. Enjoy The Open Concept Layout & Modern Kitchen With S/S Apps, Pendant & Under Cabinet Lighting. W/O To Fully-Fenced Landscaped Yard W/Large Deck. Master W/4Pc Ensuite & W/I Closet, 2nd Bed with Private W/O To Wood Balcony. Large Rec Rm In Fin Bsmt!! This Home Is Full Of Upgrades: Steam Wash/Dry, Tile In Baths & Foyer, Trim, Cabinetry, Attic & Bsmt Insulation, 8" Kitchen Exhaust, Hrv, Bsmt W/Rough In For Bath & More. Close To Ontario Tech (Uoit, Durham College), Parks, Transit, Costco, Shops & Hwy 407/412! No Maintenance fees. All Of The Amenities You Can Ask For Are All Close By. A place you can fall in love with! Nothing to do. Just move in! Make it your place to call home! Offers Any Time!
Property Features
- Date Listed: Wednesday, May 08, 2024
- Virtual Tour: View Virtual Tour for 2353 Steeplechase Street
- City: Oshawa
- Neighborhood: Windfields
- Full Address: 2353 Steeplechase Street, Oshawa, L1L 0C9, Ontario, Canada
- Living Room: Combined W/Dining, California Shutters, Large Window
- Kitchen: Stainless Steel Appl, Backsplash, Tile Floor
- Listing Brokerage: Royal Lepage Connect Realty - Disclaimer: The information contained in this listing has not been verified by Royal Lepage Connect Realty and should be verified by the buyer.

