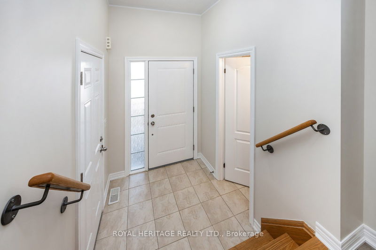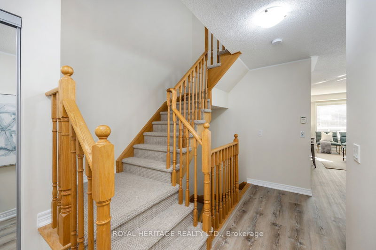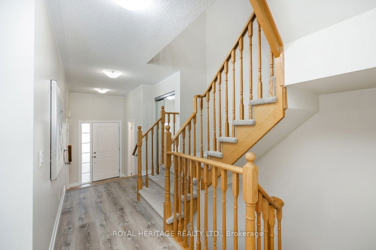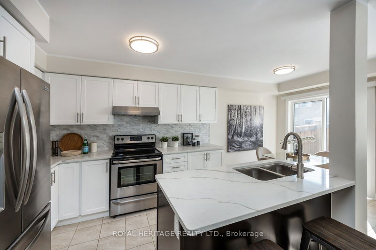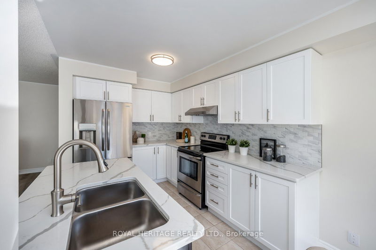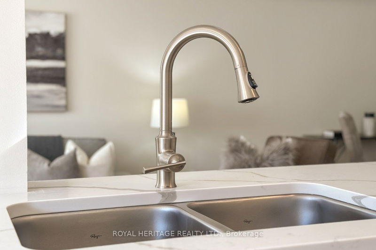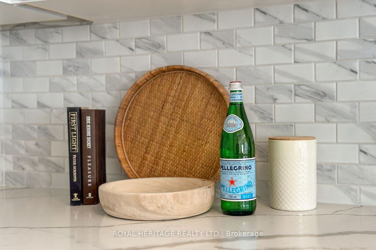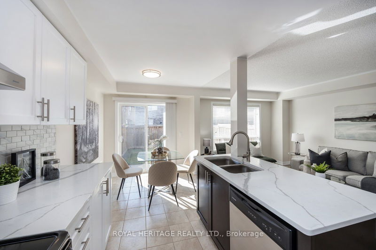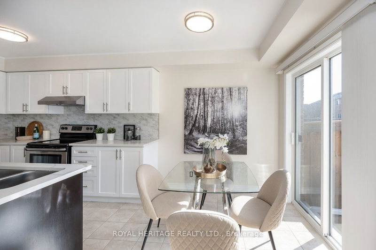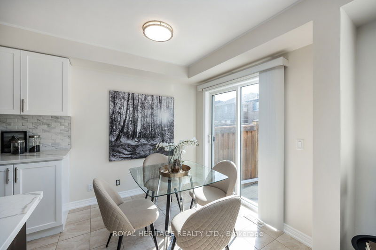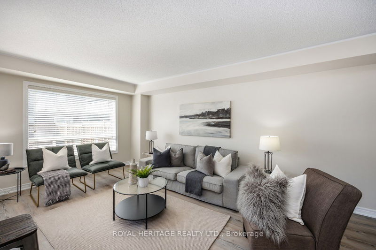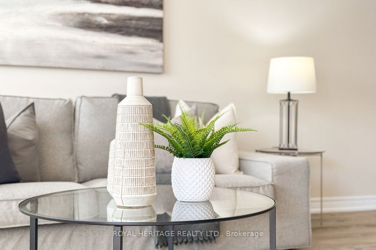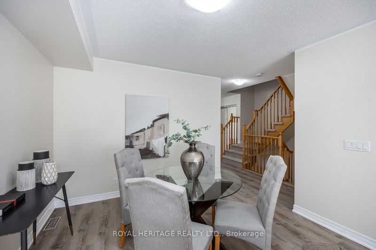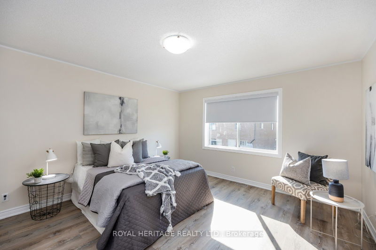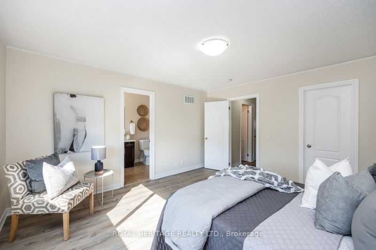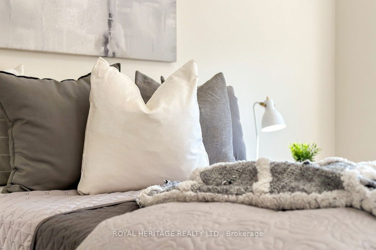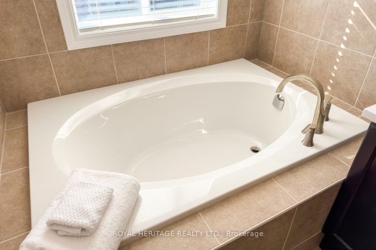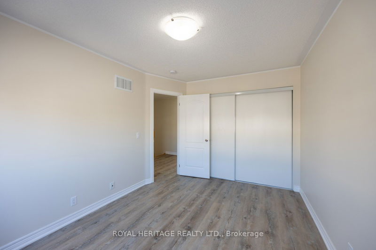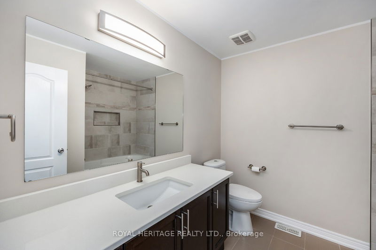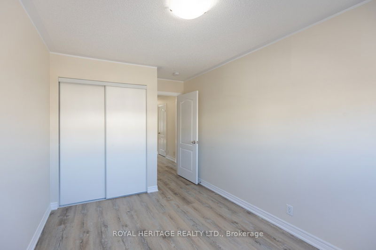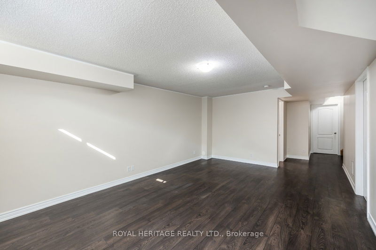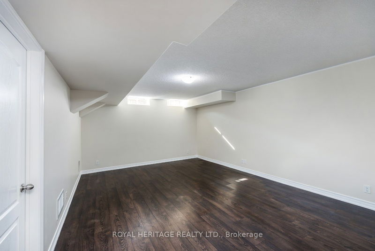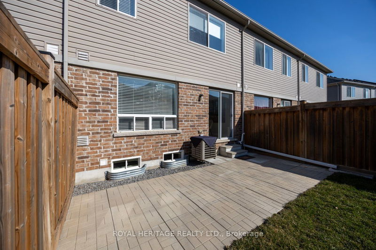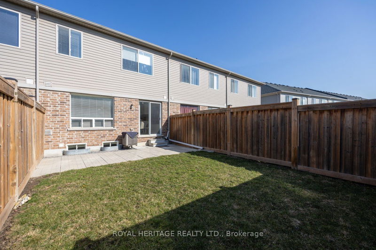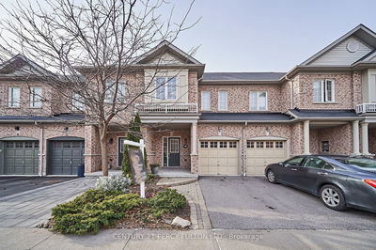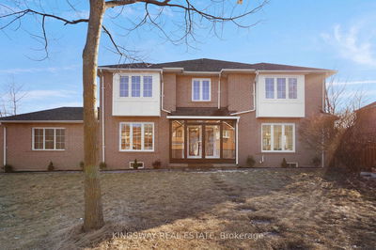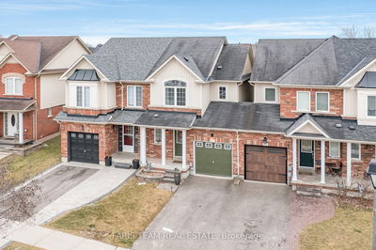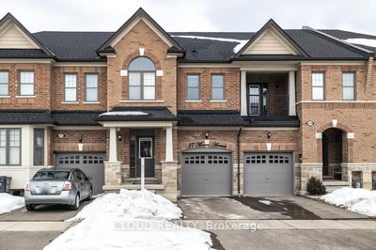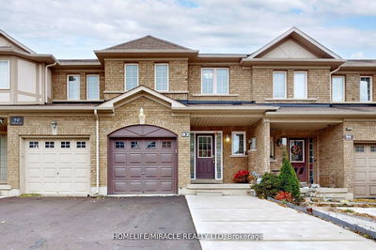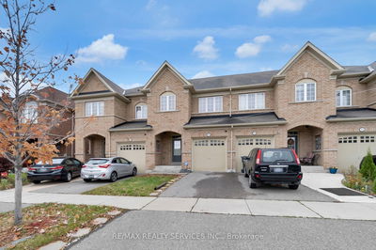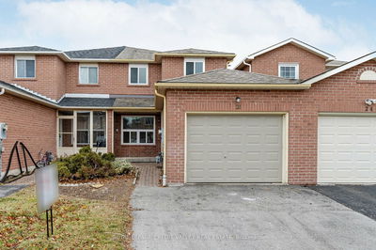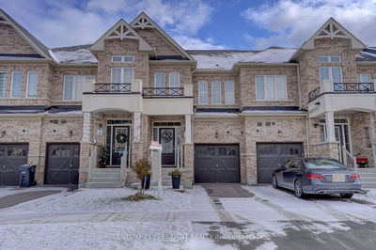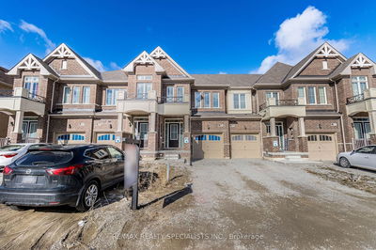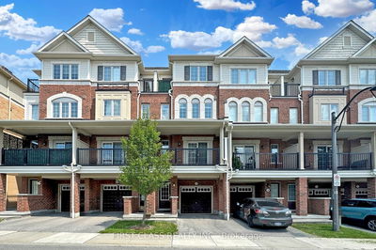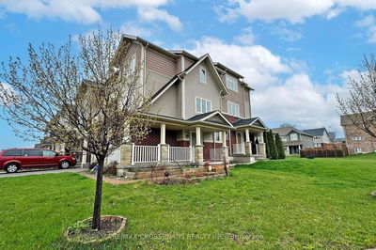THIS is the move-in ready house you've been waiting for. A home that has been completely updated and shows like brand new. The large entry way has a powder room and garage access. You are welcomed into a landing with a spacious coat closet. Stairs are covered in new Berber carpet while all other flooring is Barnwood Oak Luxury vinyl plank. Kitchen gleams with stainless steel appliances (fridge new), quartz countertops and porcelain backsplash. Upper level has 3 bedrooms, main bath and a 4PC ensuite. Basement provides a rec room, 3 PC bath, laundry/utility and a cold cellar/storage room. Patio and fenced backyard provide you with privacy and room for entertaining or kids' play. Don't miss this one!
Property Features
- Date Listed: Thursday, March 14, 2024
- Virtual Tour: View Virtual Tour for 45 Artania Street
- City: Oshawa
- Neighborhood: Windfields
- Full Address: 45 Artania Street, Oshawa, L1L 0E6, Ontario, Canada
- Kitchen: Backsplash, Stainless Steel Appl, Quartz Counter
- Living Room: Combined W/Dining, Open Concept, Vinyl Floor
- Listing Brokerage: Royal Heritage Realty Ltd. - Disclaimer: The information contained in this listing has not been verified by Royal Heritage Realty Ltd. and should be verified by the buyer.



