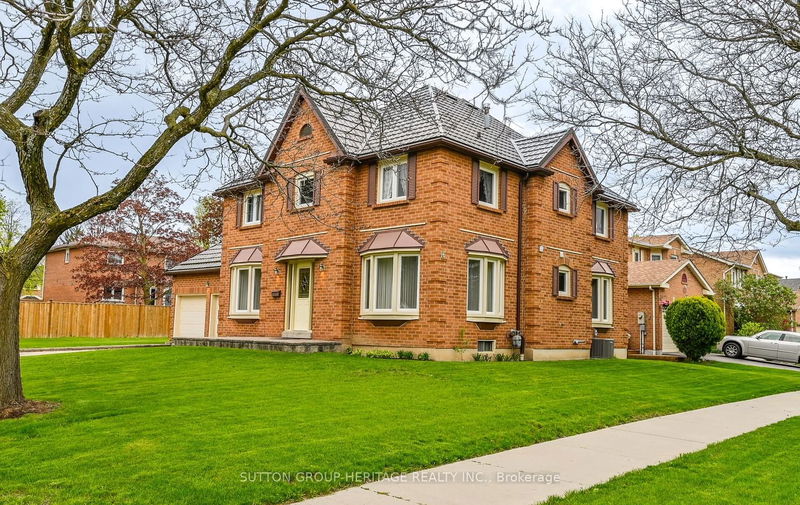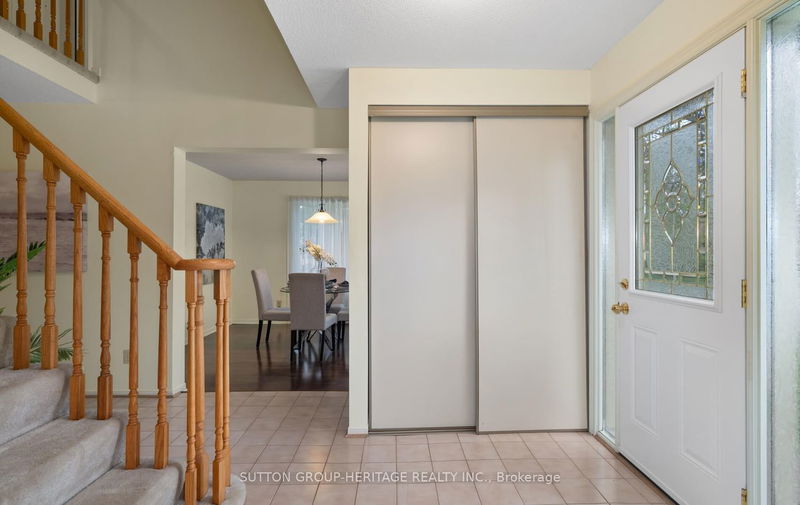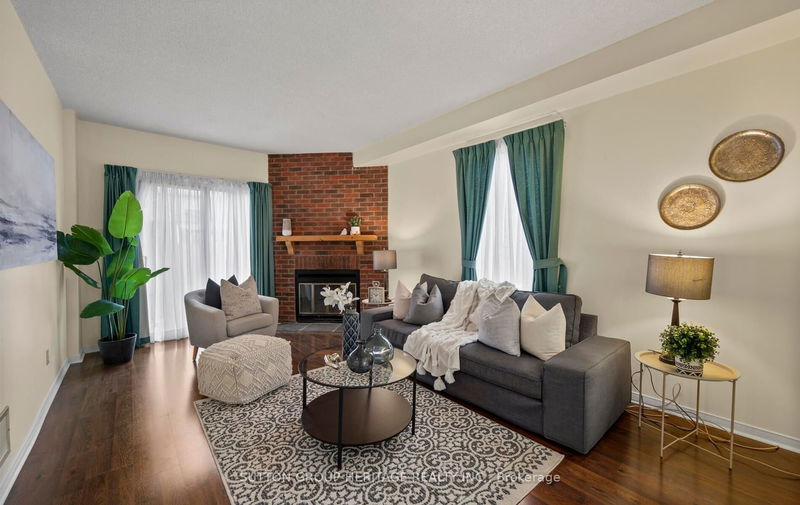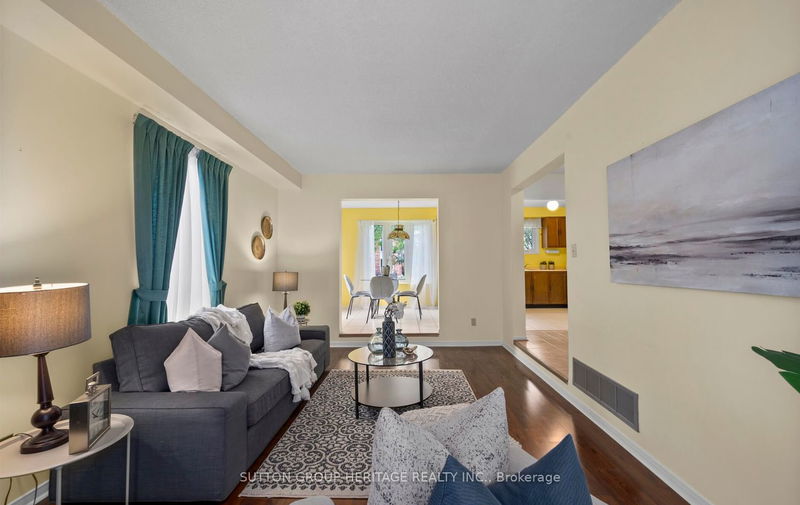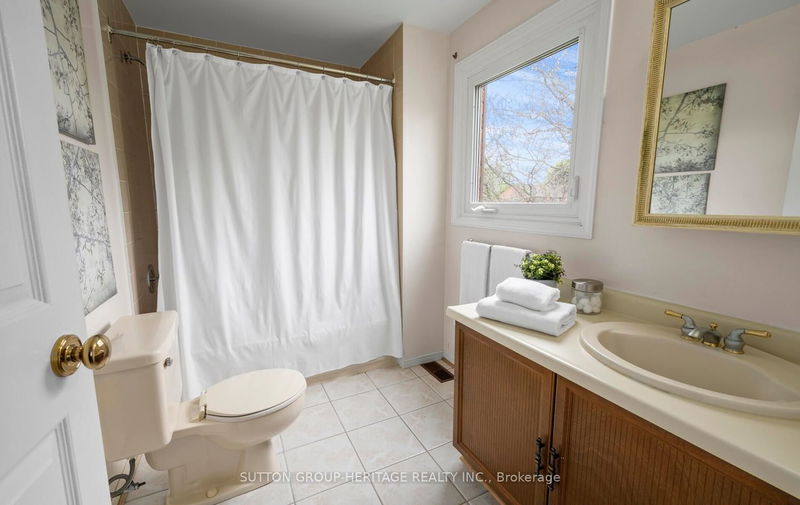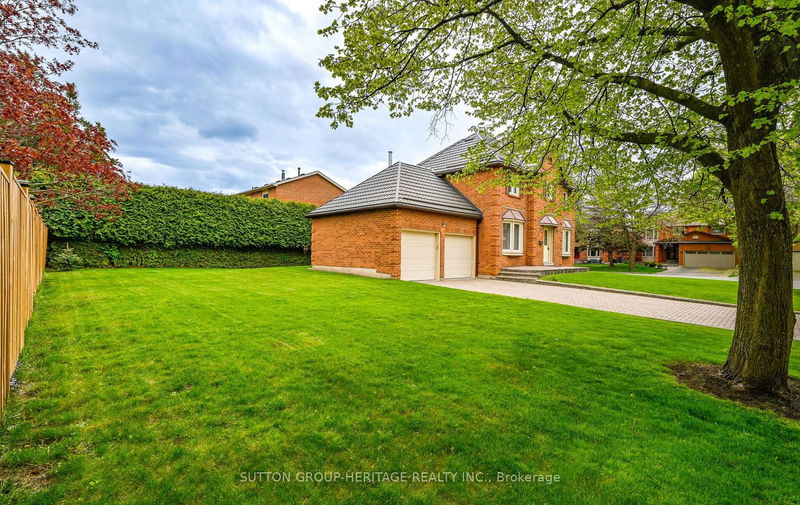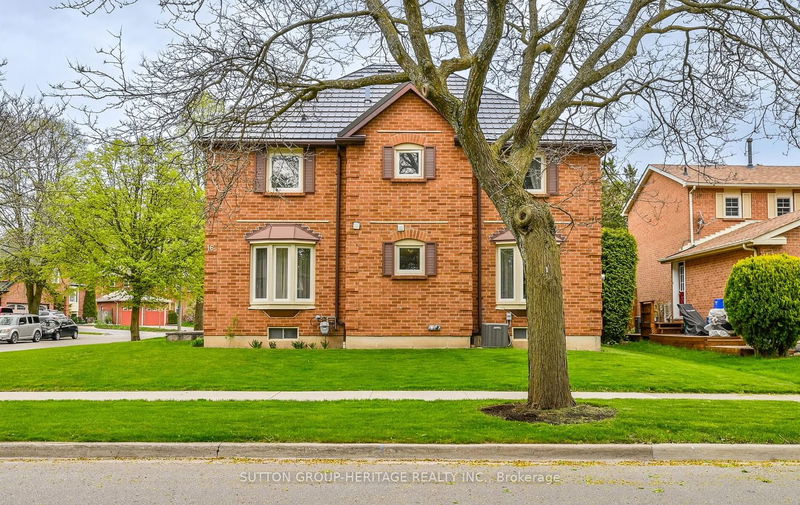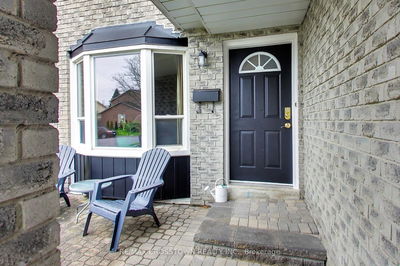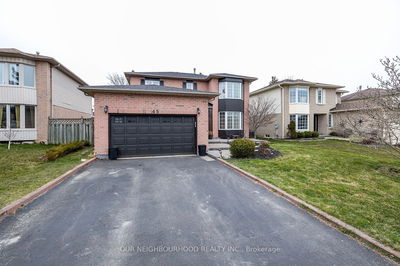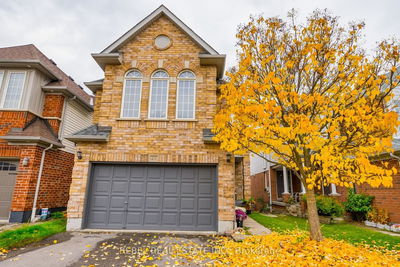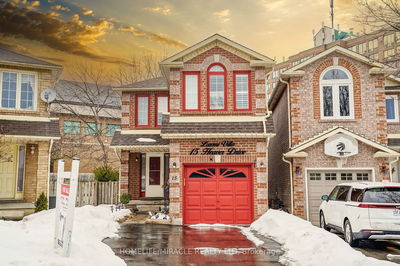Welcome to 16 Glen Hill, the four bedroom home offers a fantastic central hall layout, an abundance of windows, eat in kitchen, separate living, dining and family rooms. Main floor laundry, direct access to double car garage. Four large bedrooms, Primary with en-suite and walk-in closet. Unfinished basement ready for your design. Metal roof, no sidewalks. Furnace 2023. Located in highly desired Blue Grass Meadows, this home is a must see.
Property Features
- Date Listed: Thursday, May 09, 2024
- Virtual Tour: View Virtual Tour for 16 Glen Hill Drive
- City: Whitby
- Neighborhood: Blue Grass Meadows
- Major Intersection: Maplewood/Anderson
- Full Address: 16 Glen Hill Drive, Whitby, L1N 6Z9, Ontario, Canada
- Kitchen: Ceramic Floor, Breakfast Bar, Window
- Living Room: Laminate, W/O To Patio, Window
- Family Room: Broadloom, Bay Window
- Listing Brokerage: Sutton Group-Heritage Realty Inc. - Disclaimer: The information contained in this listing has not been verified by Sutton Group-Heritage Realty Inc. and should be verified by the buyer.


