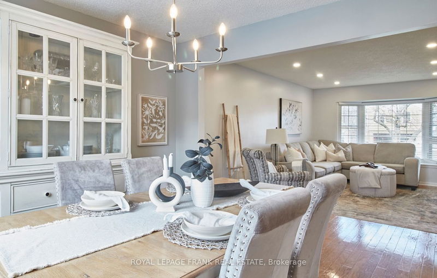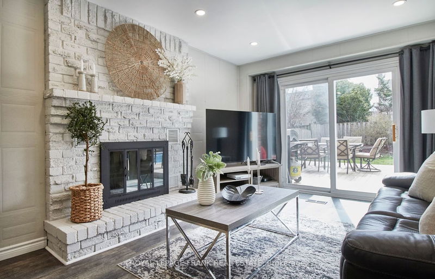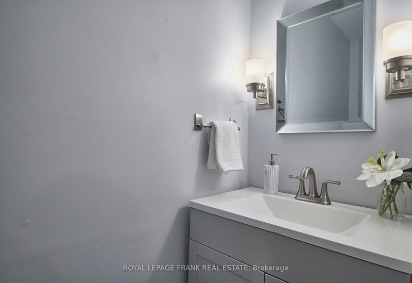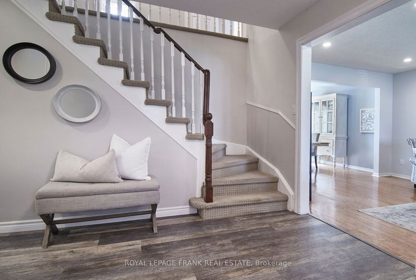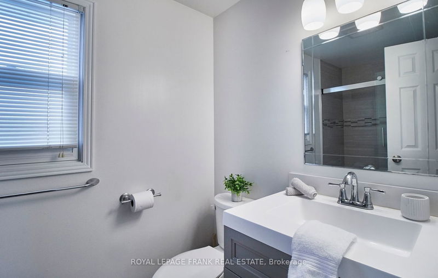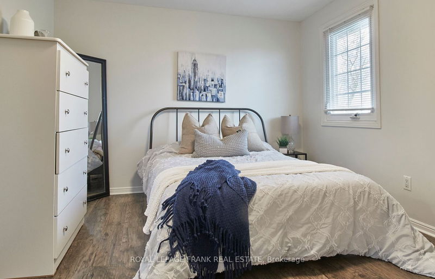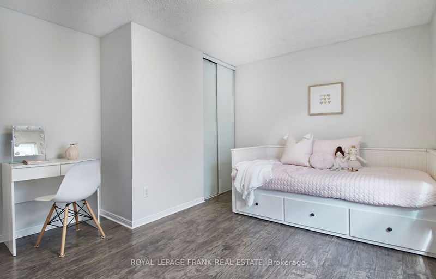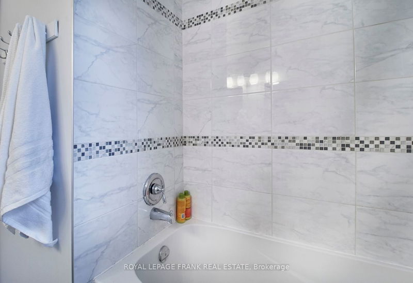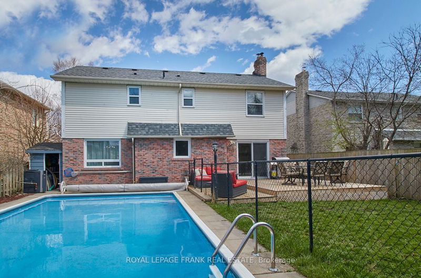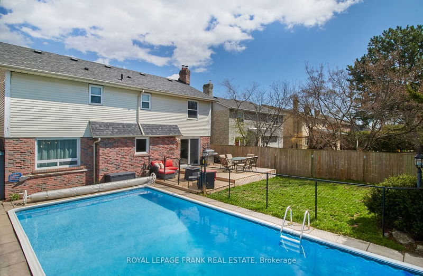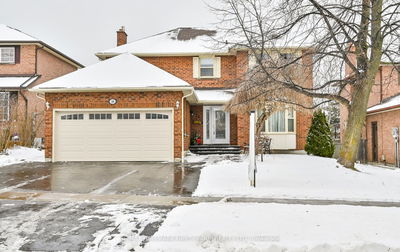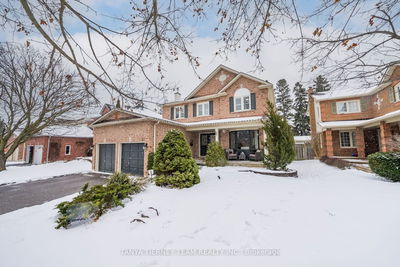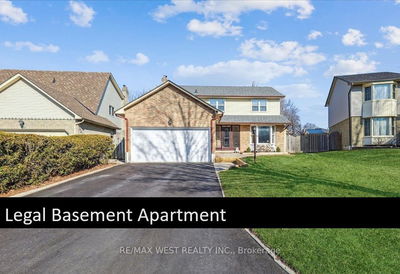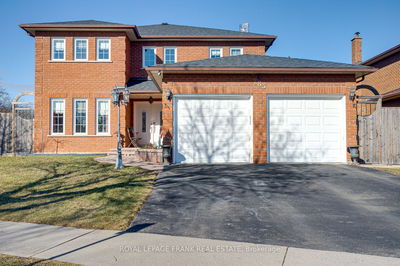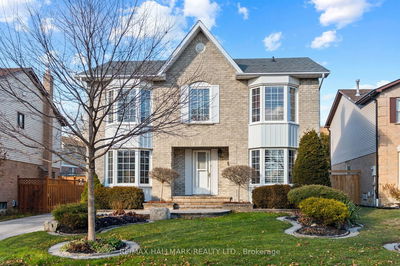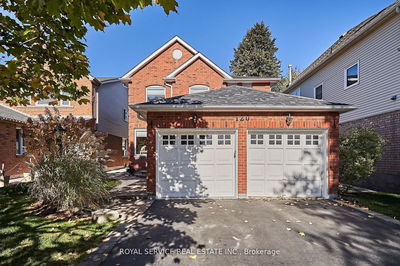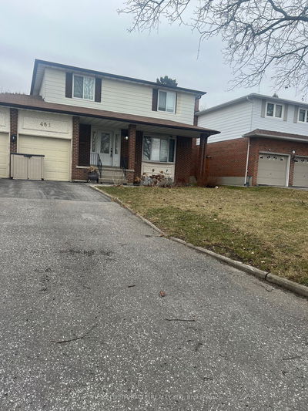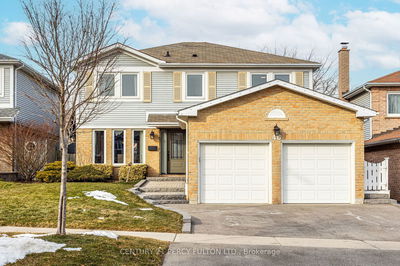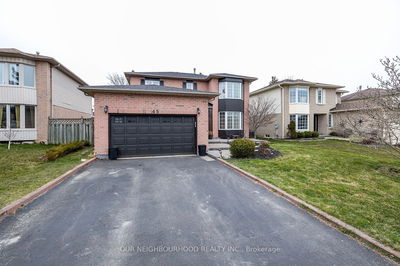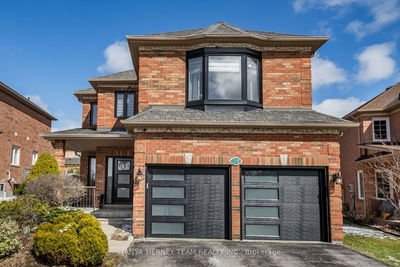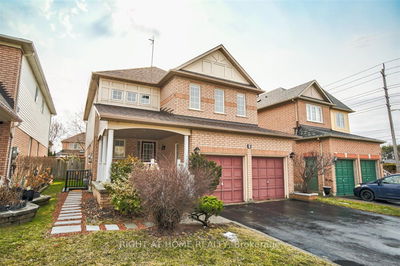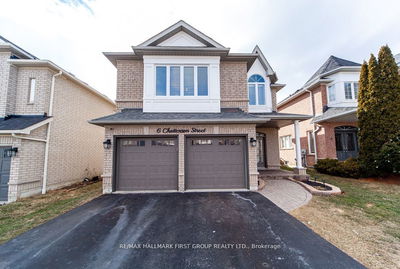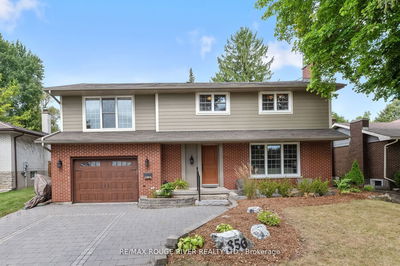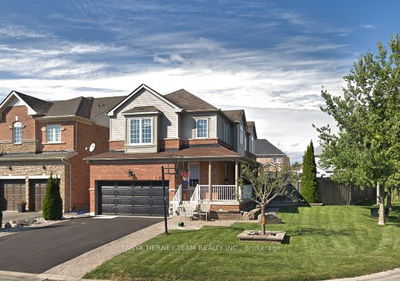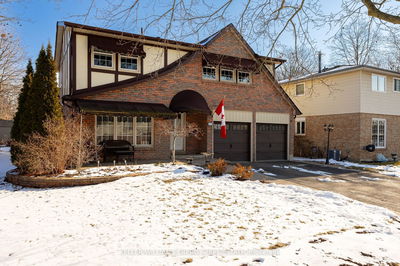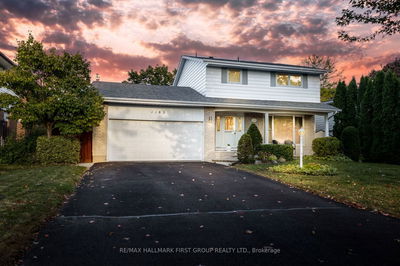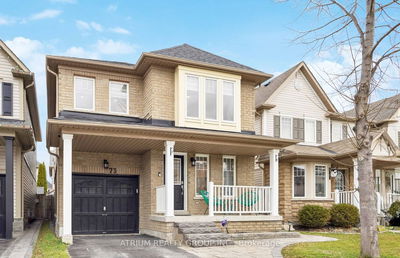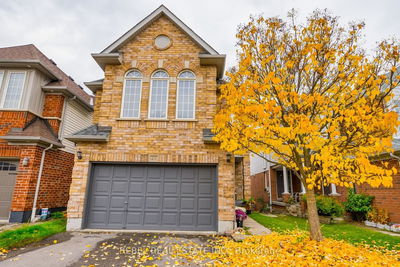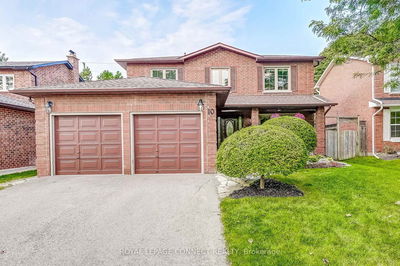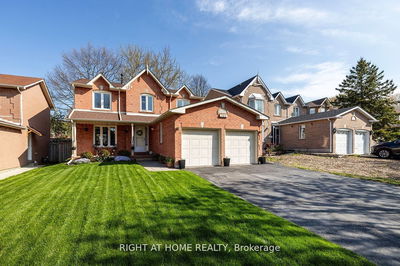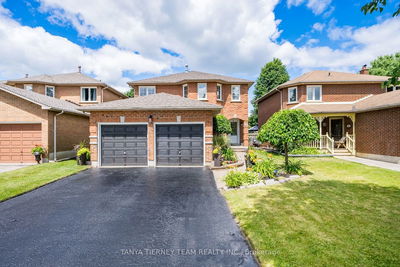Welcome to 347 Prince of Wales Drive! Highly Desired Family Friendly Neighbourhood! This 4 Bdrm, 2.5 Bath Home Has Been Updated and Maintained with Care. Good Sized Living and Dining Rooms for Entertaining or Family Get Togethers! Gorgeous Kitchen with Pot Drawers, Quartz Counters, 3 Door Pantry and Bkfst Counter. Family Rm with Cozy Woodburning Fireplace. Luxury Vinyl Floors, Recessed Lighting, Hardwood Floors and More! 2nd Flr Features: Generous Master Bdrm with 3pc Ensuite, 3 Guest Bdrms and Updated Main Bath with Double Vanity. Fully Finished Lower Level Allows for Rec Rm, Exercise Rm and Office or Extra Bdrm. Loads of Built-in Storage. Wonderful Backyard with Large Deck and Yard Plus Heated Inground 16 x 32 Ft Pool! Enjoy the Full Afternoon Sun in the Pool and Summer BBQ's on Your Oversized Deck! Pool Yard is Fenced. Long Driveway with No Sidewalk to Shovel. Amazing Location!! Walk to Prince of Wales Park, Grocery Stores, School, All Amenities, Transit, Min to 401/Whitby GO & Oshawa Centre; approx 15 min Direct Bus Ride to Durham College and Ontario Tech University.
Property Features
- Date Listed: Tuesday, April 16, 2024
- Virtual Tour: View Virtual Tour for 347 Prince Of Wales Drive
- City: Whitby
- Neighborhood: Blue Grass Meadows
- Major Intersection: Thickson/Manning
- Full Address: 347 Prince Of Wales Drive, Whitby, L1N 6M8, Ontario, Canada
- Living Room: Hardwood Floor, Recessed Lights, Bay Window
- Kitchen: Renovated, Quartz Counter, Custom Backsplash
- Family Room: Brick Fireplace, W/O To Deck
- Listing Brokerage: Royal Lepage Frank Real Estate - Disclaimer: The information contained in this listing has not been verified by Royal Lepage Frank Real Estate and should be verified by the buyer.








