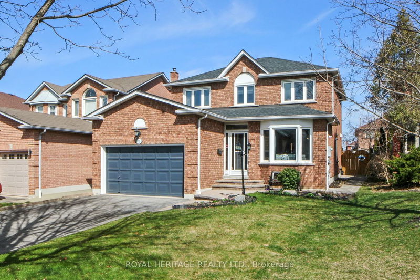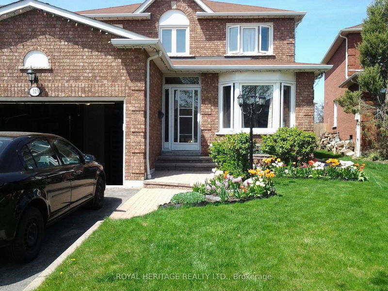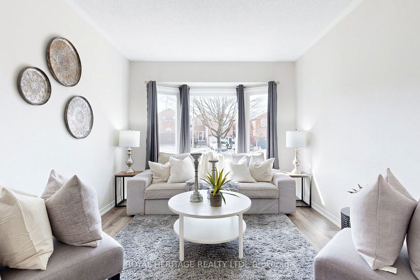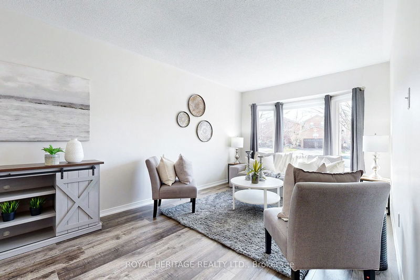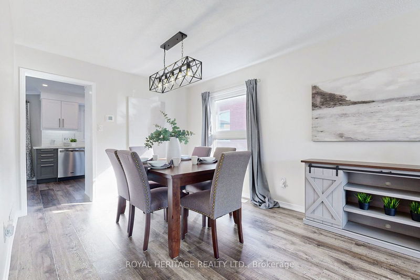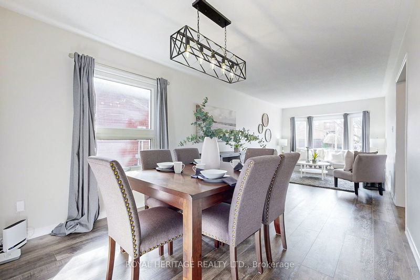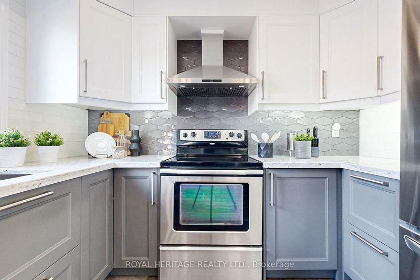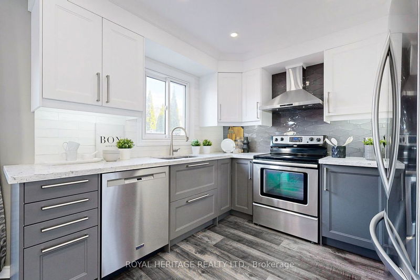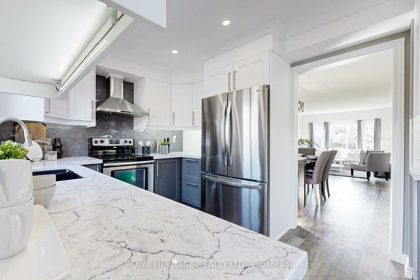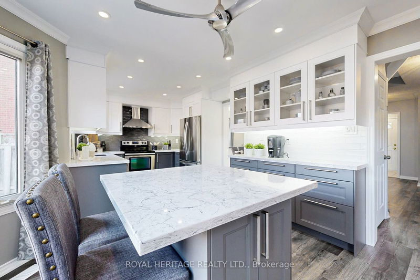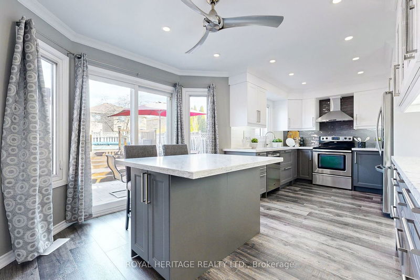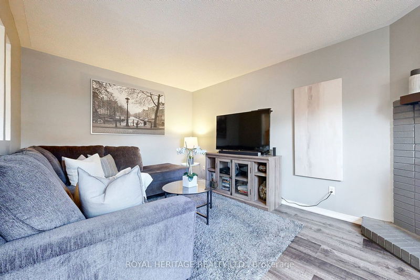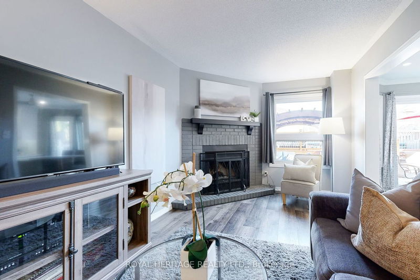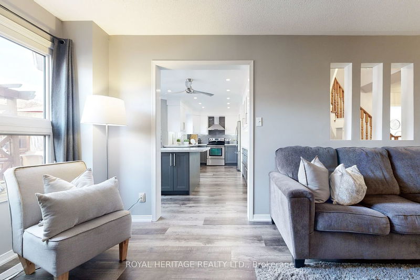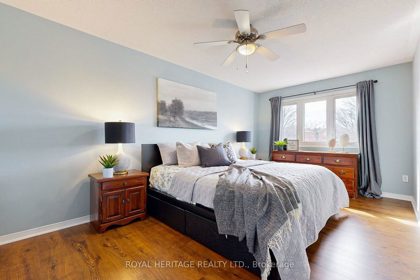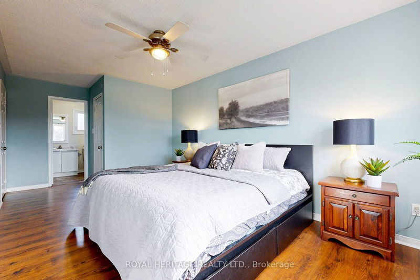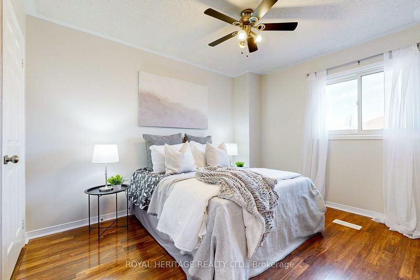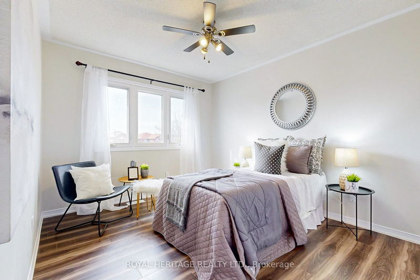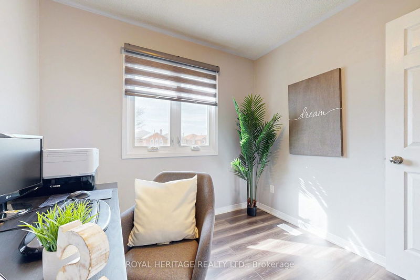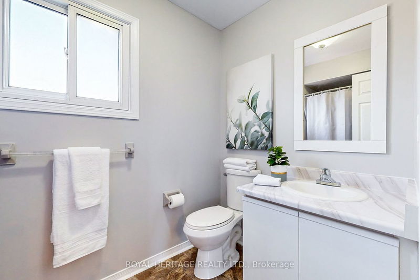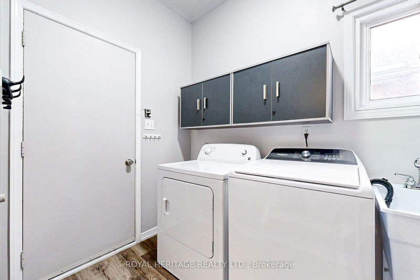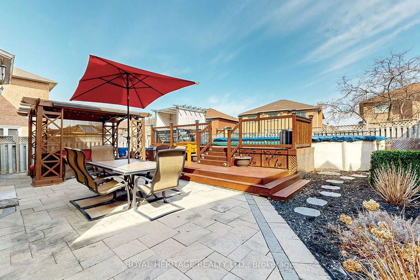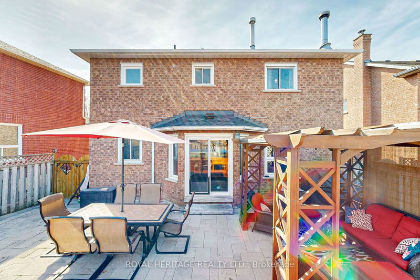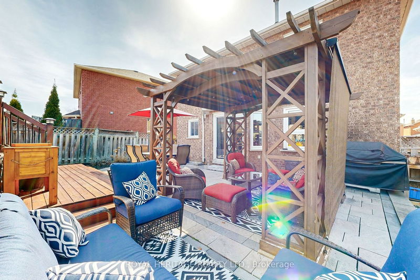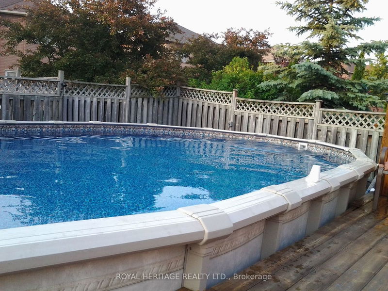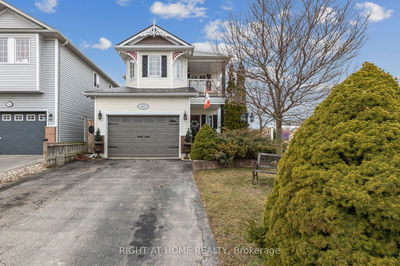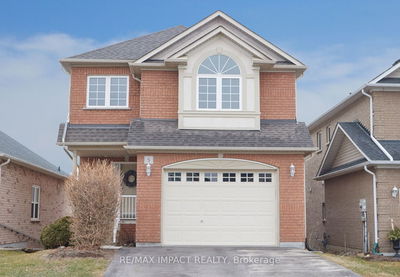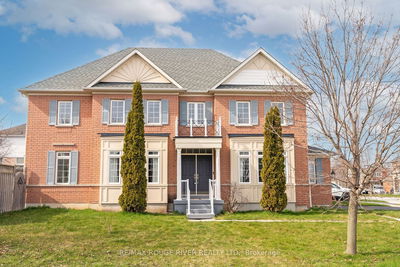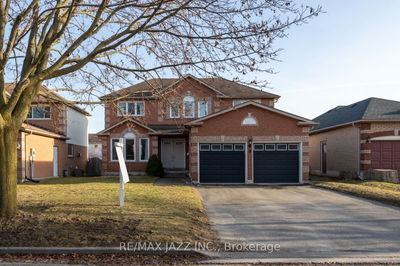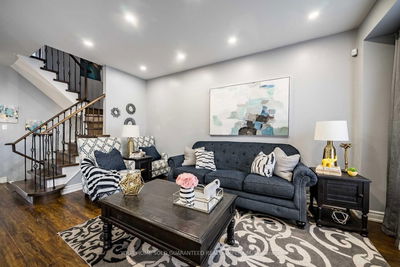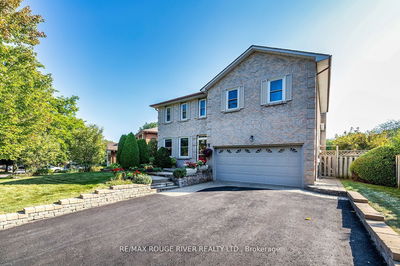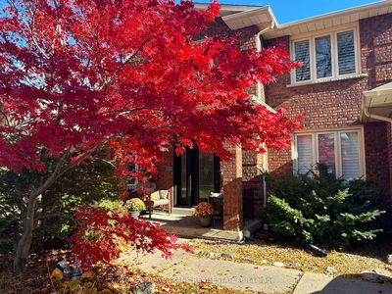***Wonderful 4 Bedroom Family Home In Desired Rolling Acres Neighbourhood, Close To Great Schools**True Pride Of Ownership**Situated On A Premium Pie Lot With No Sidewalk***Enjoy The Backyard Summer Oasis Complete With Refreshing Above Ground Pool, Two-Tiered Decking, Interlocking Stone Patio, Perennial Gardens & Wooden Pergola***Many Upgrades In The Past 2 Years***Stunning Custom Kitchen Renovation With Quartz Counters, Undercabinet Lighting & Quality Stainless Steel Appliances***Easy Care Luxury Vinyl Plank Flooring Throughout Main Floor & Bedrooms***Access From Main Floor Laundry Rm Into Double Garage***Local School Rankings, Property Survey & Floor Plans Attached***Check Out Our 3D Virtual Tour***Don't Miss This Beautiful Home***
Property Features
- Date Listed: Wednesday, April 10, 2024
- Virtual Tour: View Virtual Tour for 52 Ringwood Drive
- City: Whitby
- Neighborhood: Rolling Acres
- Major Intersection: **Thickson & Rossland**
- Full Address: 52 Ringwood Drive, Whitby, L1R 1Y7, Ontario, Canada
- Living Room: Bay Window, Vinyl Floor, Combined W/Dining
- Kitchen: Renovated, Stainless Steel Appl, Vinyl Floor
- Family Room: Fireplace, Vinyl Floor, O/Looks Backyard
- Listing Brokerage: Royal Heritage Realty Ltd. - Disclaimer: The information contained in this listing has not been verified by Royal Heritage Realty Ltd. and should be verified by the buyer.

