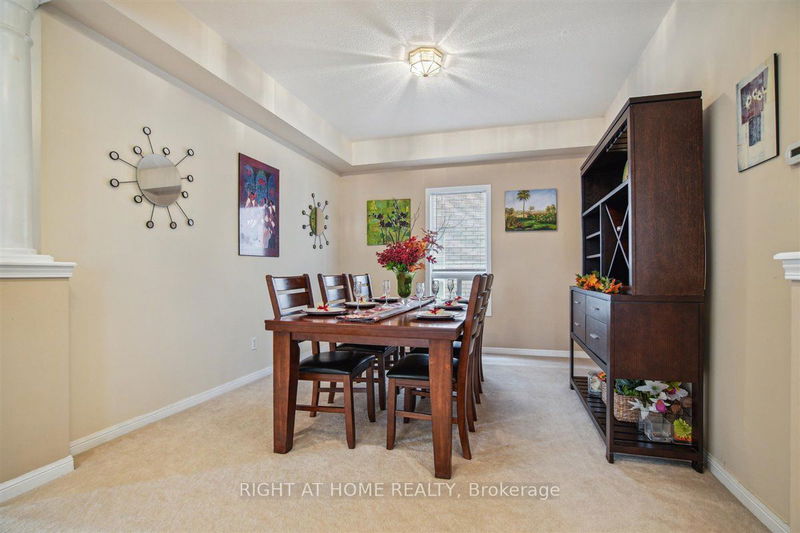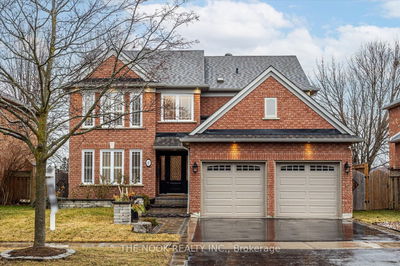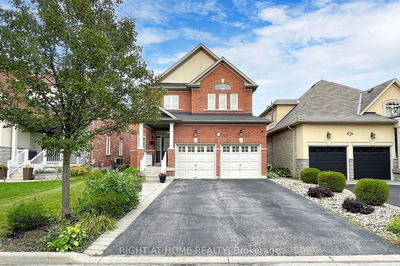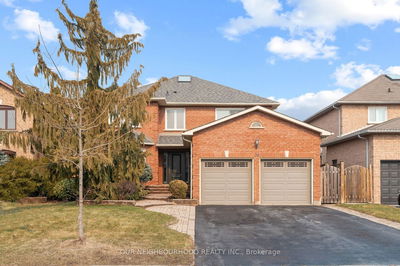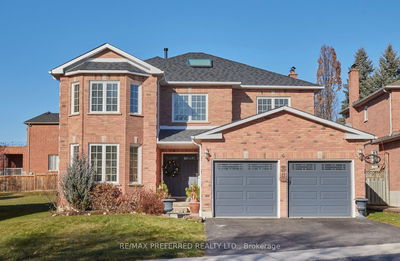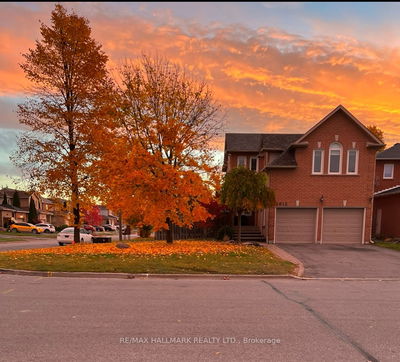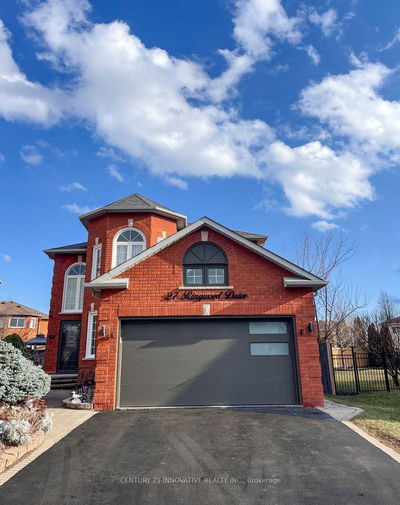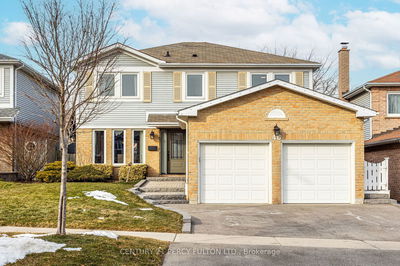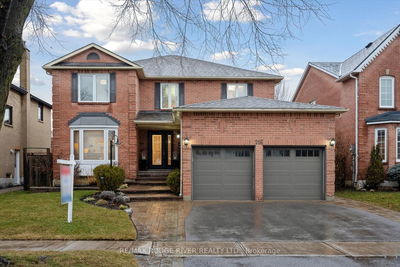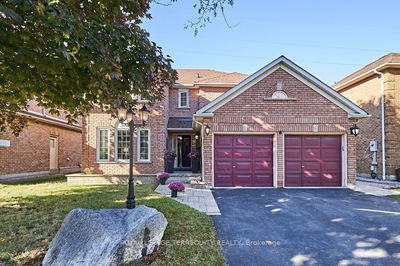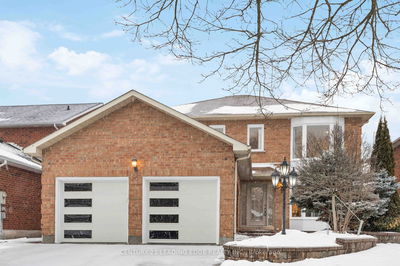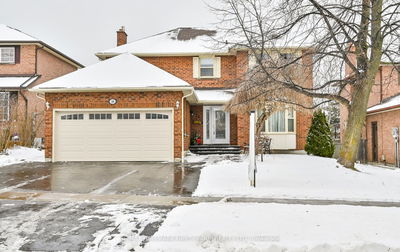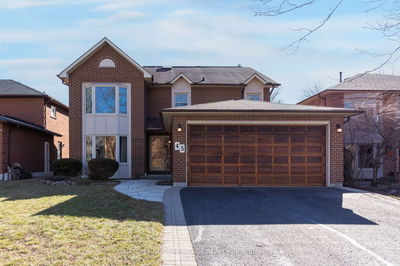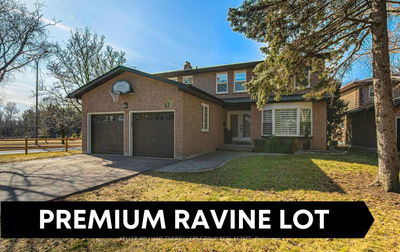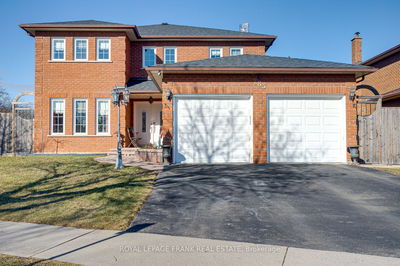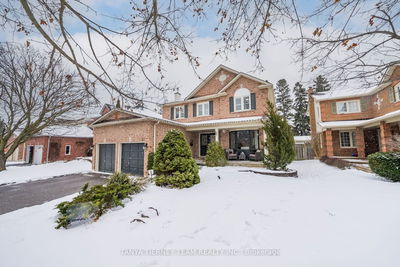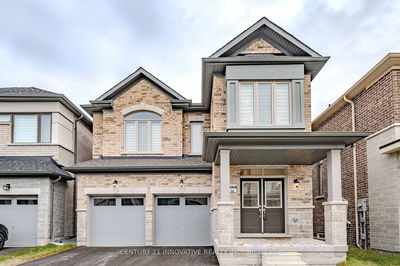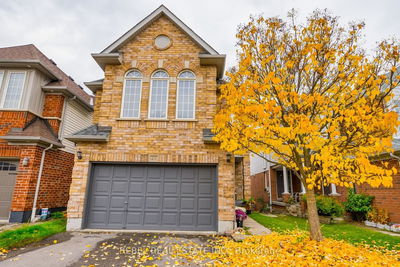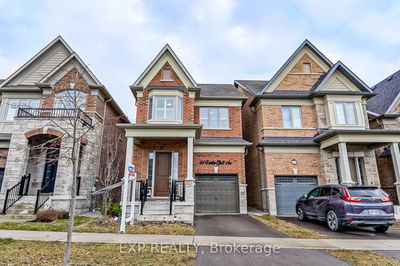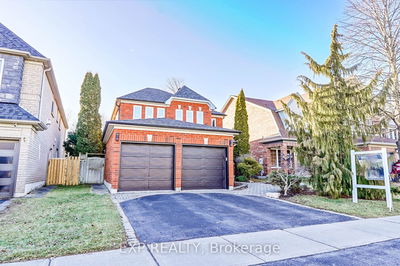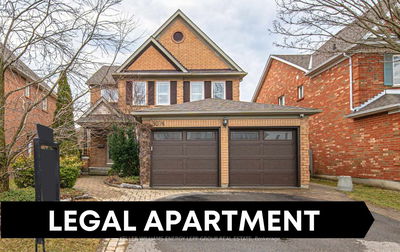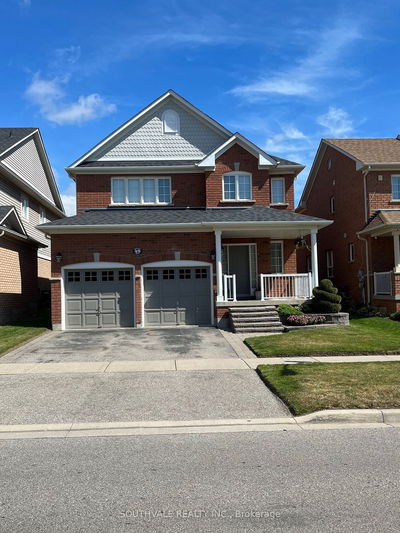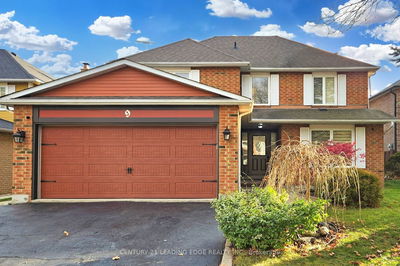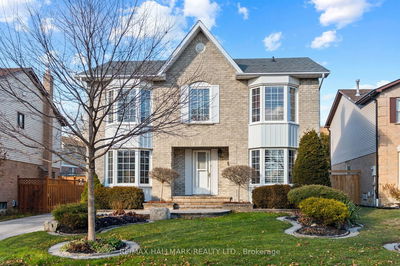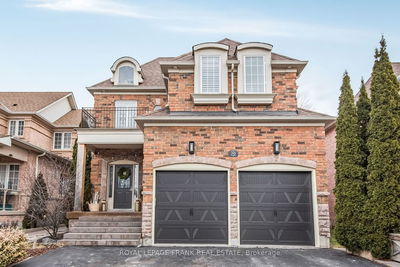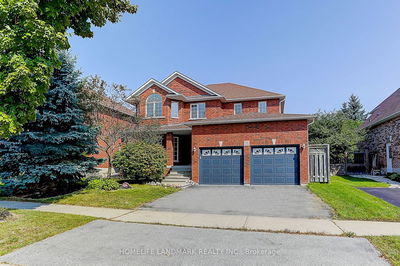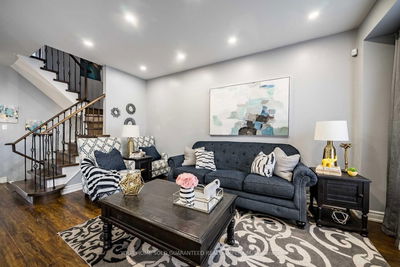Don't Miss This Opportunity To Own An Amazing Home With A Legal 2 Bedroom Finished Basement Apartment, Located in Whitby's Rolling Acres neighborhood. This 4 Bedroom Home Boasts A Large Front Porch, 9' Ceilings On The Main Floor & Easy Access From the Garage. It Has Main Floor Laundry With A Large Sink. The Generous Size Primary Bedroom Has A Large Ensuite with His-And-Hers Vanity Design, Oval Tub & Separate Shower. The Legal Finished Basement Apartment Comes With 2 Good Size Bedrooms, A Dining Area, Living Area, Laundry Room, Is Bright & Spacious & Provides For Rental Income of $2,000 Minimum. The Kitchen / Breakfast Area Has A Walk Out To A Beautifully designed Backyard with A Large Deck & Gazebo That Has Grapevines Around. Upgrades Include Primary Ensuite Shower -2020, Main Floor Kitchen Fridge & Stove -2022, Roof Shingles -2015, Legal Finished Basement Apartment 2020
Property Features
- Date Listed: Saturday, March 02, 2024
- City: Whitby
- Neighborhood: Rolling Acres
- Major Intersection: Taunton & Thickson
- Full Address: 3 Tom Edwards Drive, Whitby, L1R 2R4, Ontario, Canada
- Kitchen: Ceramic Floor, B/I Dishwasher, Eat-In Kitchen
- Family Room: Gas Fireplace, Pot Lights, Broadloom
- Kitchen: Ceramic Floor, Breakfast Bar, Open Concept
- Living Room: Laminate, Open Concept, Large Window
- Listing Brokerage: Right At Home Realty - Disclaimer: The information contained in this listing has not been verified by Right At Home Realty and should be verified by the buyer.








