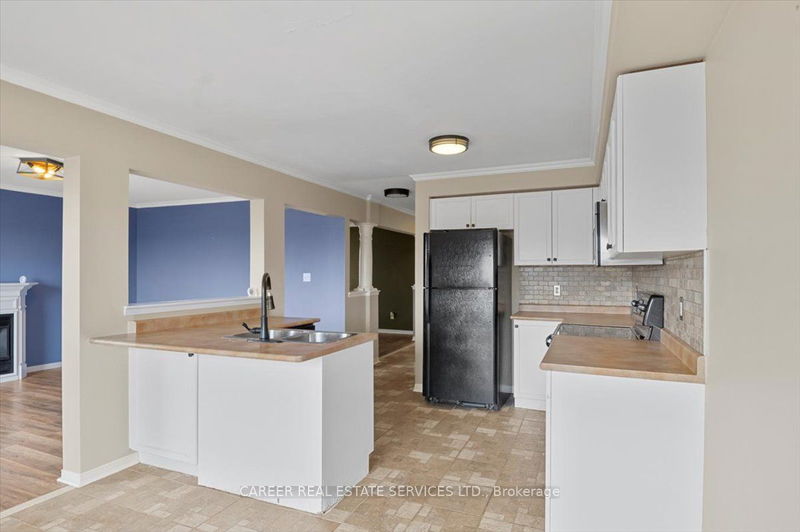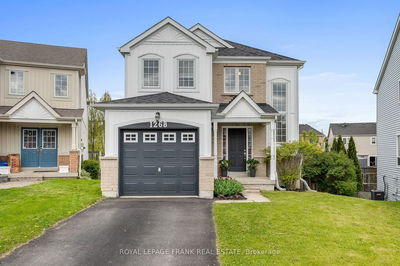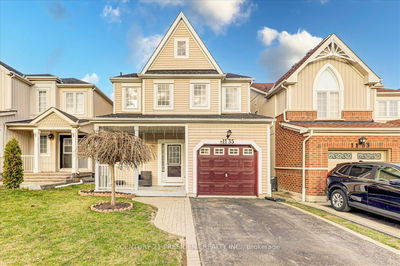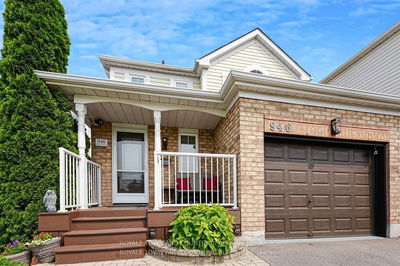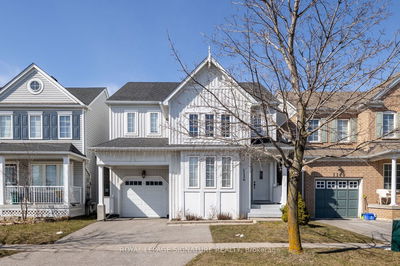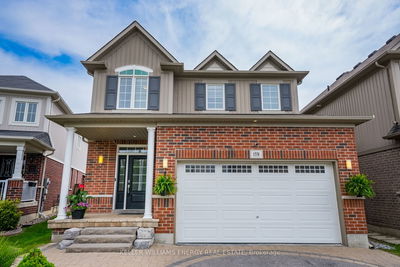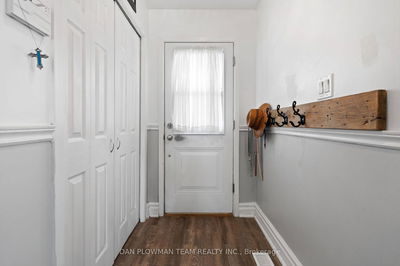Power of Sale! Soaring foyer ceilings welcome you, as you step into this light and bright home with beautiful views. Separate large dining room for entertaining, kitchen with spacious breakfast area and walkout to balcony, great room with gas fireplace, 3 large bedrooms whereas the primary bedroom features a walk-in closet and updated ensuite bath. The lower level walkout has many possibilities, featuring a lovely family room with separate entrance and large window, a good sized office/spare bedroom w/ water hookup, a one-of-a- kind laundry room, cold room, and plenty of storage.
Property Features
- Date Listed: Thursday, May 09, 2024
- City: Oshawa
- Neighborhood: Pinecrest
- Major Intersection: Beatrice/ Ashgrove
- Full Address: 1183 Ashgrove Crescent, Oshawa, L1K 3A4, Ontario, Canada
- Kitchen: B/I Dishwasher, O/Looks Backyard
- Family Room: Picture Window, W/O To Yard
- Listing Brokerage: Career Real Estate Services Ltd. - Disclaimer: The information contained in this listing has not been verified by Career Real Estate Services Ltd. and should be verified by the buyer.







