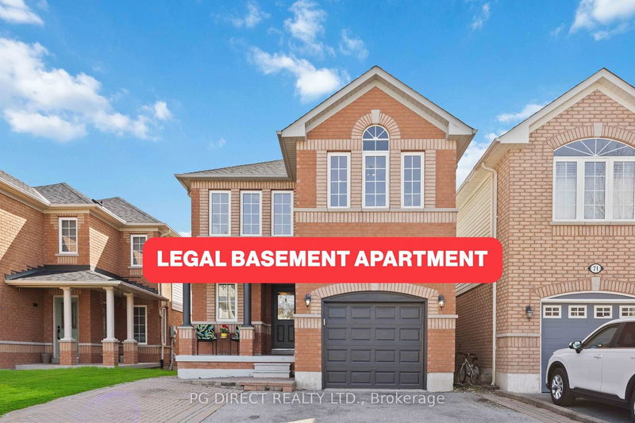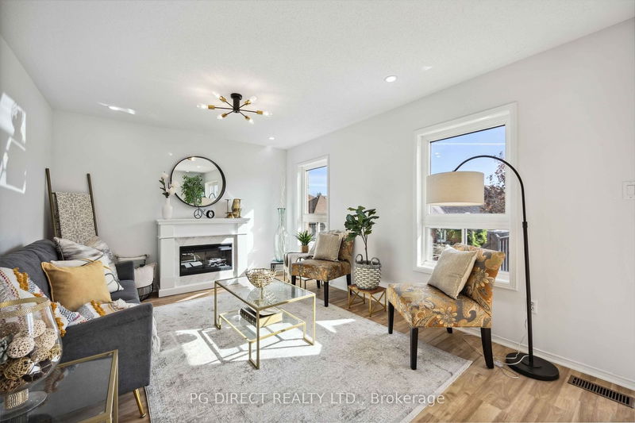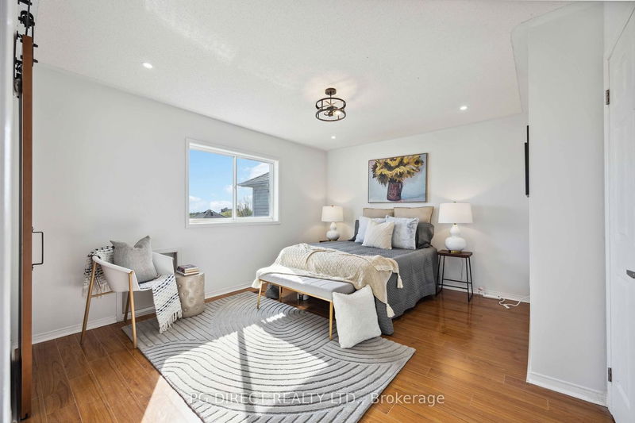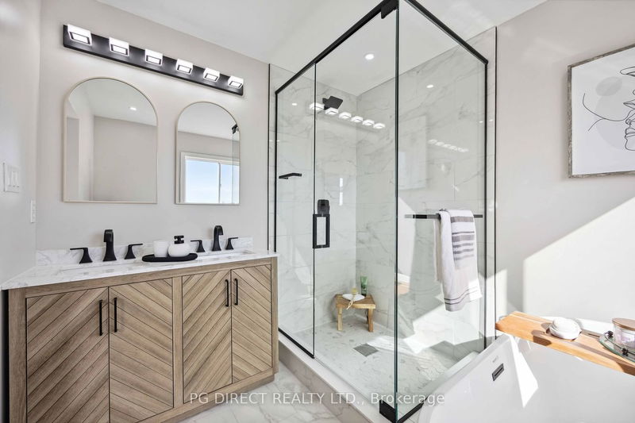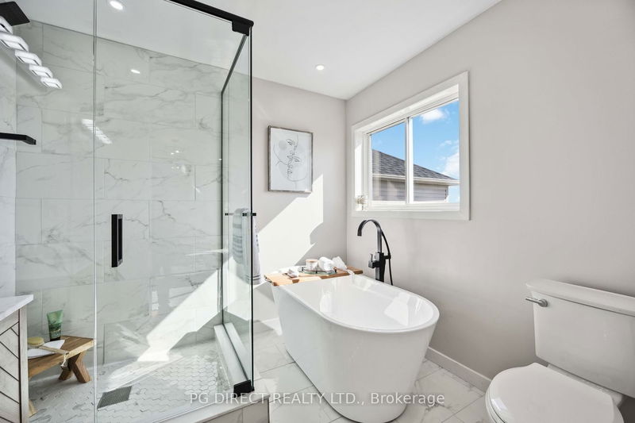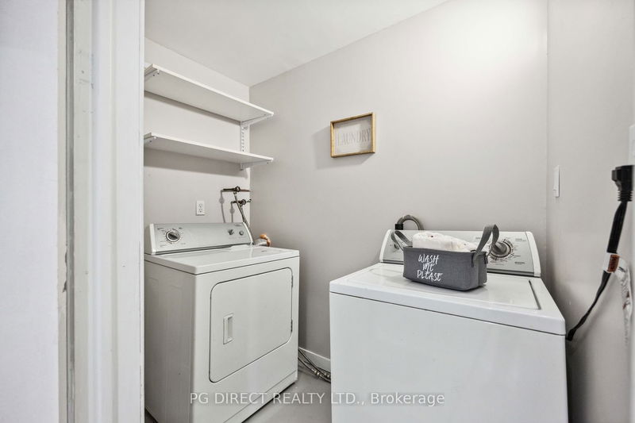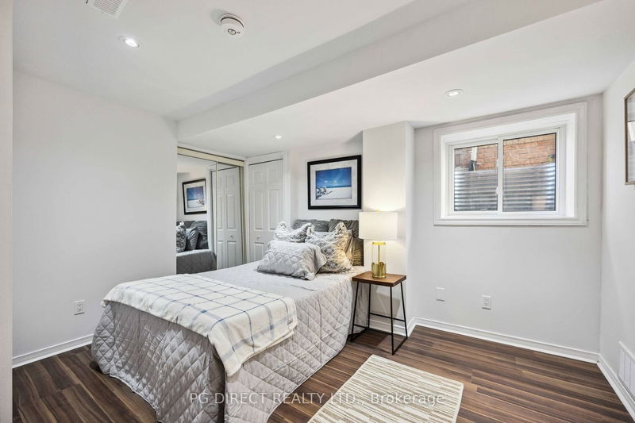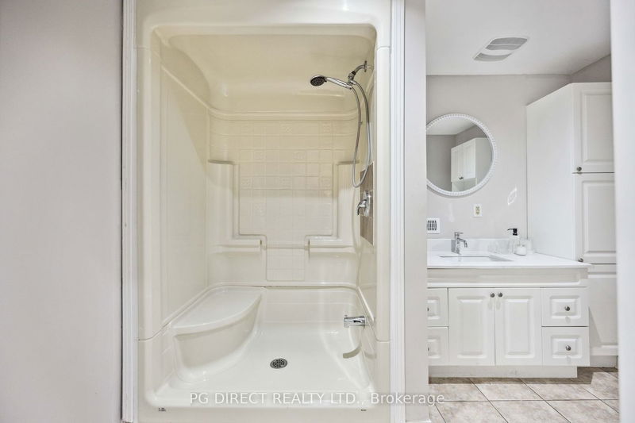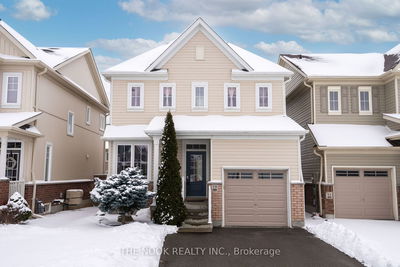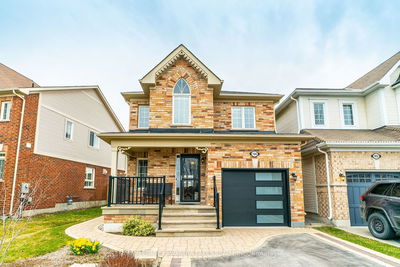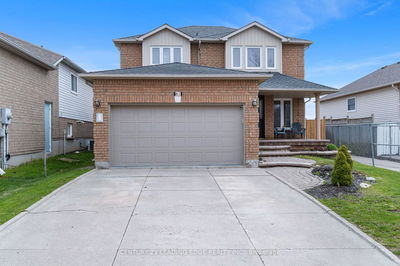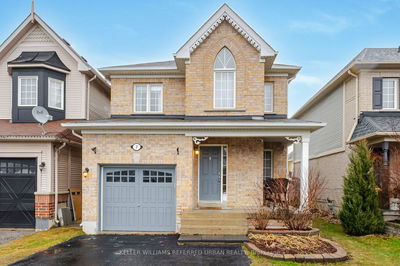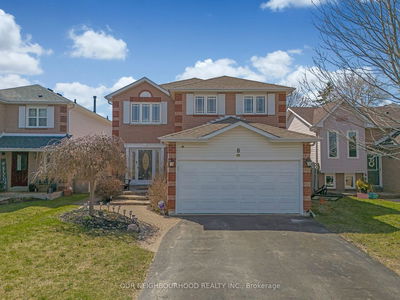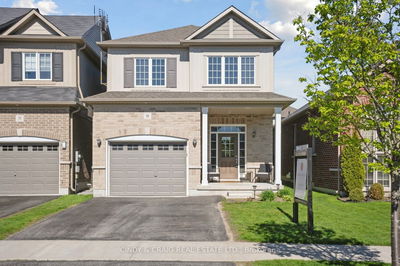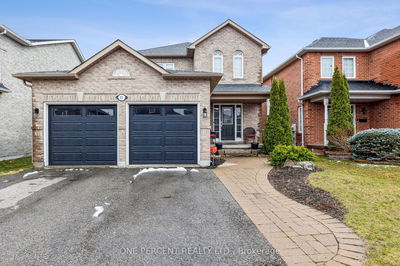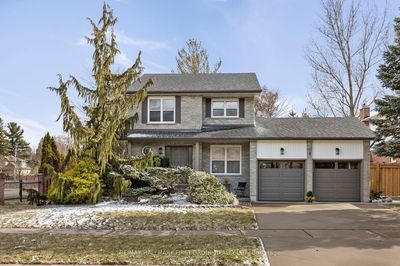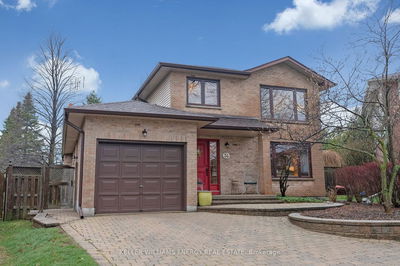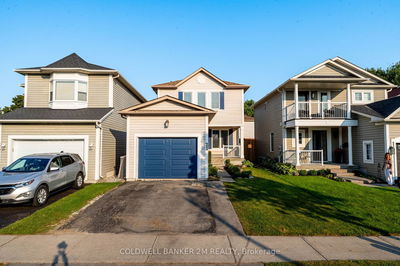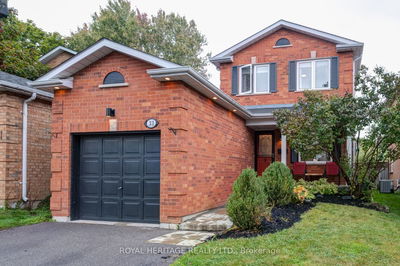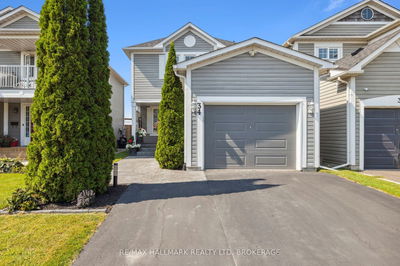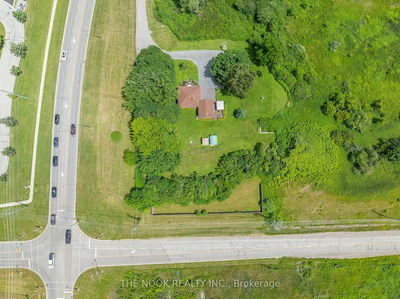Visit REALTOR website for additional information. Fully renovated modern open concept, Carpet-free home, 4 BR, 4 bath, 2Kitchens, 2 Laundry rms & Legal W/out Basement Apartment. Main floor wnew Luxury Vinyl Flooring, Open concept Foyer w Built-in Bench, lrgL/Dining, Great/Rm, Chef's Kitchen, Quartz counter/B/splash, Breakfast area, new SS appliances, W/out to large deck. H/wood staircase w/Wrought Iron Pickets. 2nd Level has lrg Primary BR w W/in Closet, Barn Door, New Luxurious 5 pc Ensuite w Freestanding Tub, Frameless glass shower. 2more guest BR's, 4pc bath & laundry. Lower level Apartment w full kitchen, Quartz counters, B/splash, L/Dining Rm, BR, 3pc Bath, Laundry, Garden Door, Stone Patio. Incl 2 fridges, 2 Dishwashers, 2 Stoves,2 Washers/Dryers. Located in desired Aspen Springs area. Close to Schools, Parks, Rec Centre, Shopping, GO Bus, Future Go train,Hwy 401. Shows 10++
Property Features
- Date Listed: Friday, May 10, 2024
- Virtual Tour: View Virtual Tour for 67 Millburn Drive
- City: Clarington
- Neighborhood: Bowmanville
- Major Intersection: Baseline/Bowmanville Ave
- Kitchen: Quartz Counter, Backsplash, Stainless Steel Appl
- Living Room: Vinyl Floor, Pot Lights, O/Looks Backyard
- Kitchen: Quartz Counter, Backsplash, W/O To Patio
- Living Room: Pot Lights
- Listing Brokerage: Pg Direct Realty Ltd. - Disclaimer: The information contained in this listing has not been verified by Pg Direct Realty Ltd. and should be verified by the buyer.

