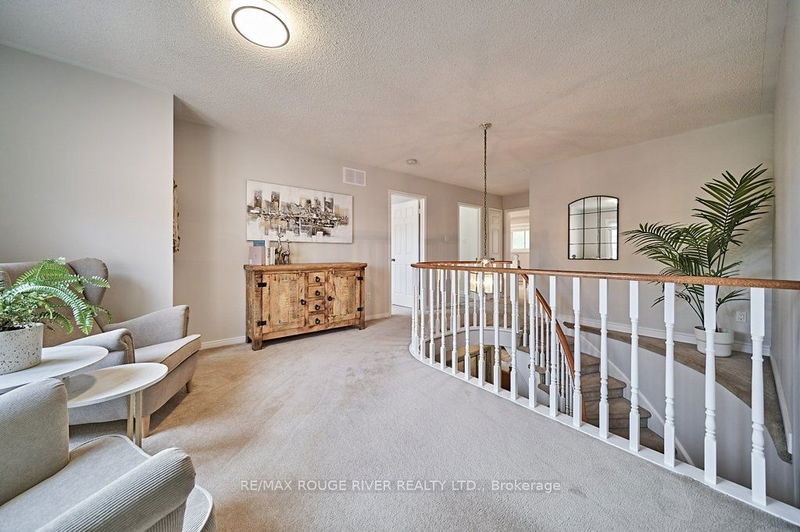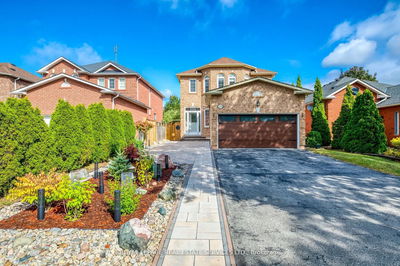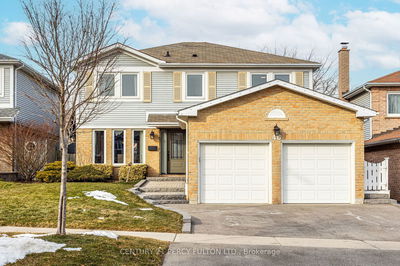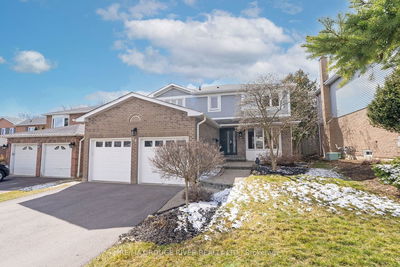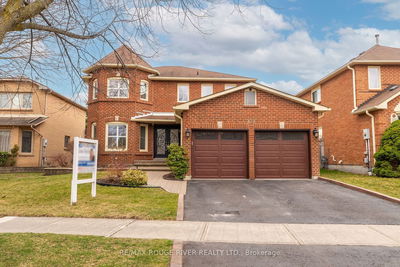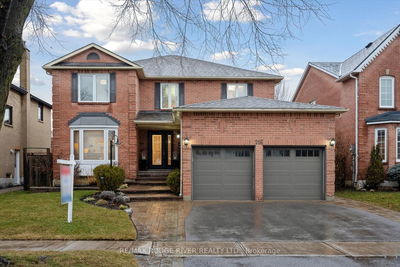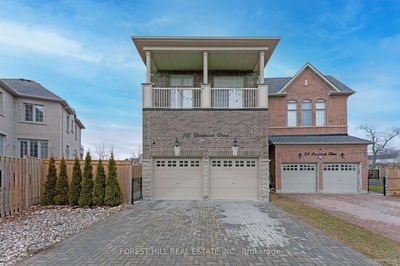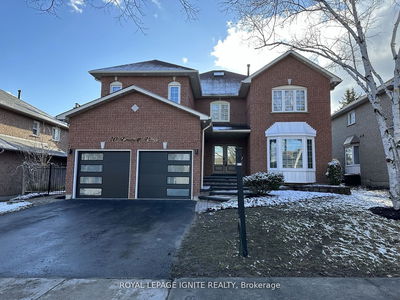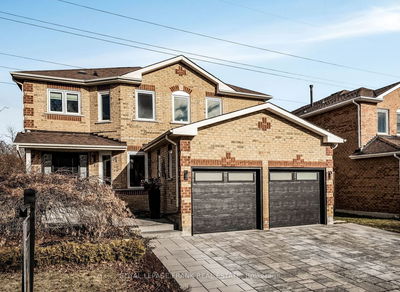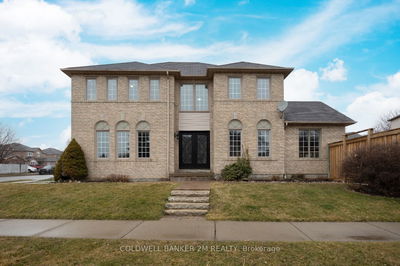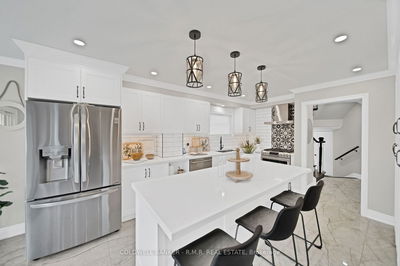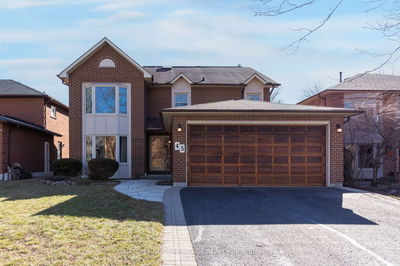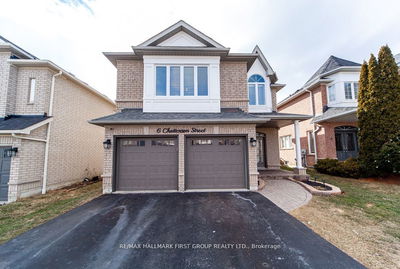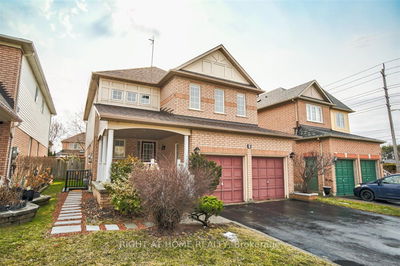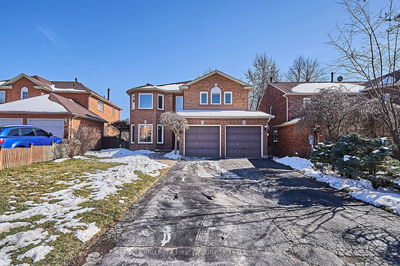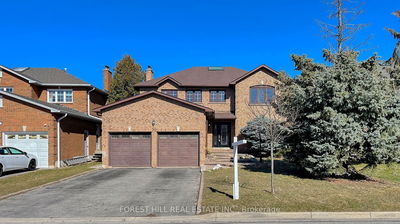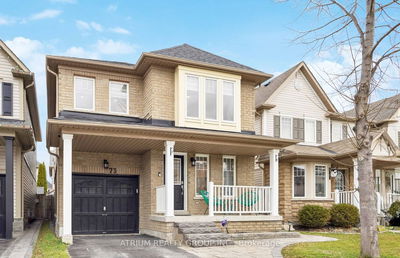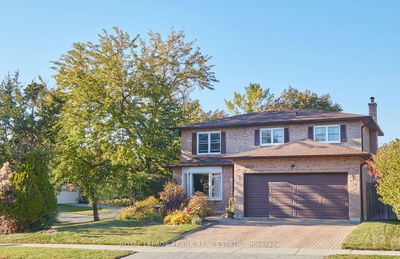Often Sought !! All Brick 4 bed 3 Bath on a Quiet Cres. in Demand Pringle Creek! Beautifully Maintained for over 30 Years ! This Home Raised a Family and now it is Avaliable for Yours! Over 3000+Sq Ft on upper floors Plus Finished Lower Games Room and Utilities/Storage. Large Principal Rooms. Airy and practical Floorplan. Work at Home Den, Large Living and Dining Rooms.New Kitchen with metres of Quartz Counters ,SS Appliances and Fume Hood,Bright and Ample Led Lighting,Breakfast Room with Quartz Sideboard and Walk-out to Deck and Gazebo/Patio. The Family Room features more Led's plus Hardwood Floors a Picture window and Brick Hearthed Gas Fireplace insert w/Remote Thermostat. Huge Primary Suite with Lounge Area,Large Walk-in Closet and Luxe Ensuite w/Heated Porcelain Floors and "Water Closet",3 More Generous Sized Bedrooms and Modern 5-Pce Family Bath.Lovely South Facing Reading/Study Loft. Lower level Features an Enormous Games Room ( Think Kids,Mini-Stick Hockey ... oh the Fun :) ) Walking distance to Fallingbrook PublicSchool,Father Leo.J.Austin Catholic and Sinclair Secondary ... regarded as some of the Best in Whitby !Please Click on the Vurtual Tour https://unbranded.youriguide.com/62_lipton_crescent_whitby_on/ A Wonderful Home to view with No Disappointments
Property Features
- Date Listed: Friday, May 10, 2024
- Virtual Tour: View Virtual Tour for 62 Lipton Crescent
- City: Whitby
- Neighborhood: Pringle Creek
- Major Intersection: Garden St And Dryden Blvd
- Full Address: 62 Lipton Crescent, Whitby, L1R 1W8, Ontario, Canada
- Living Room: French Doors, Bow Window, O/Looks Dining
- Kitchen: B/I Dishwasher, Quartz Counter, Pot Lights
- Family Room: Gas Fireplace, O/Looks Backyard, Hardwood Floor
- Listing Brokerage: Re/Max Rouge River Realty Ltd. - Disclaimer: The information contained in this listing has not been verified by Re/Max Rouge River Realty Ltd. and should be verified by the buyer.




























