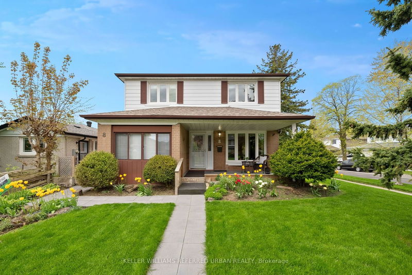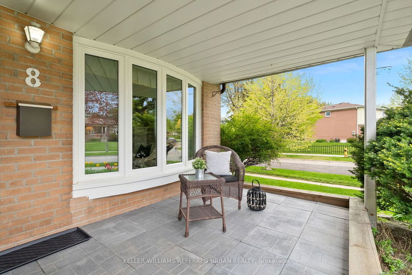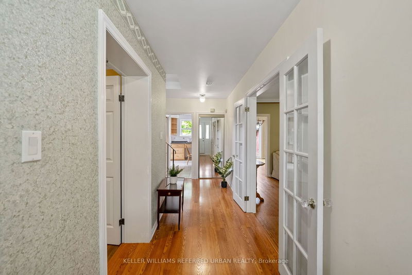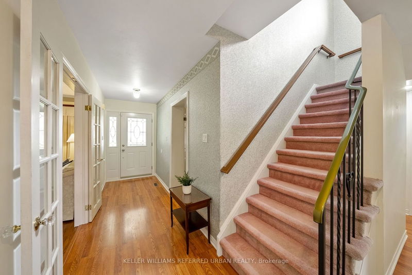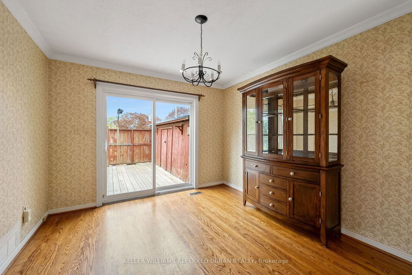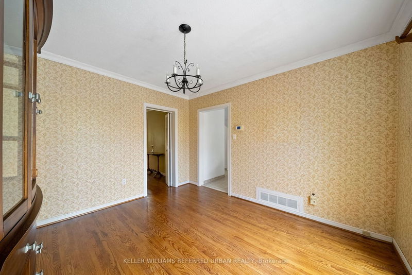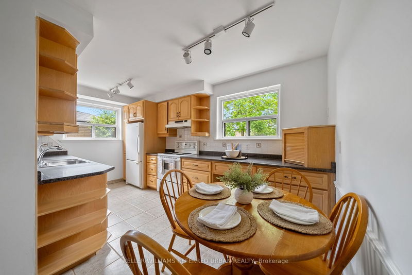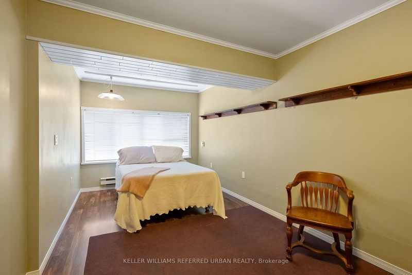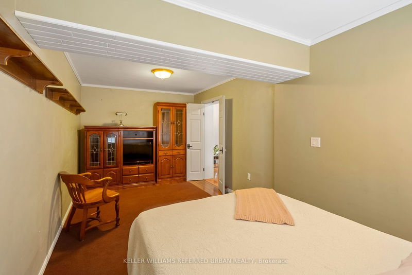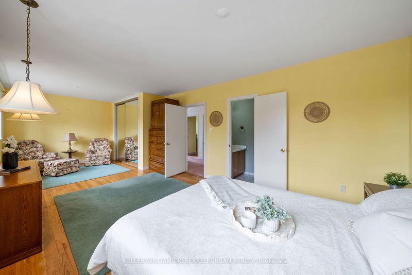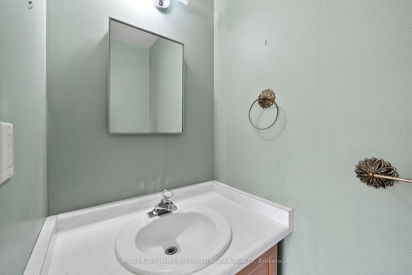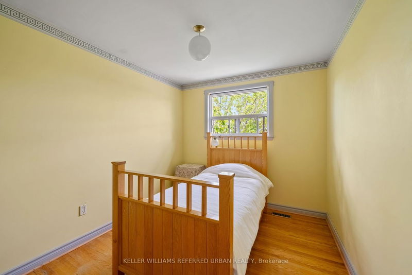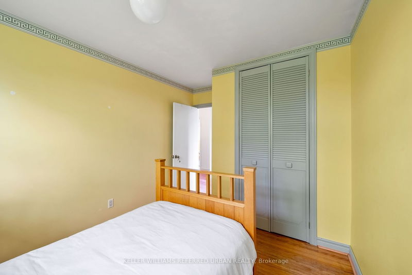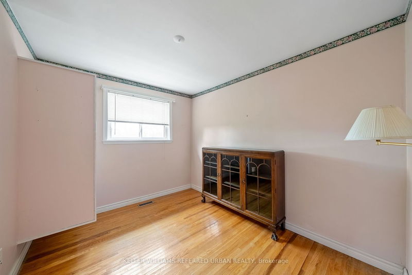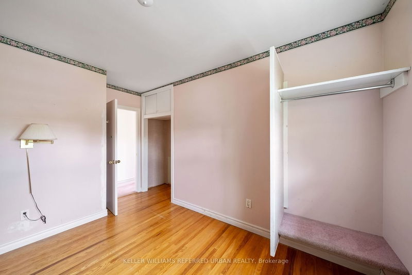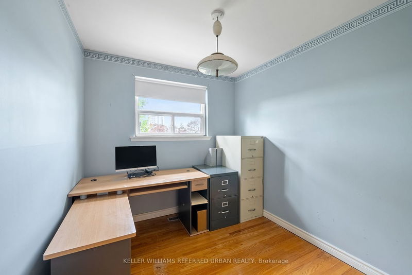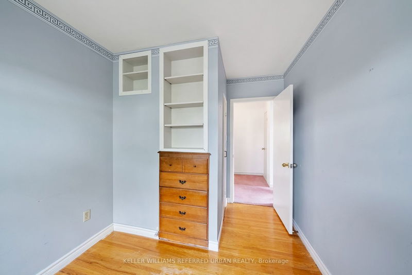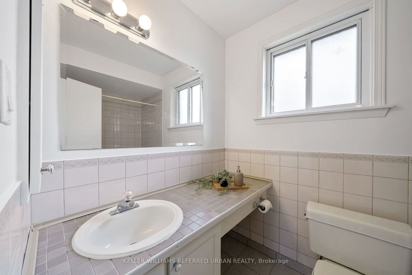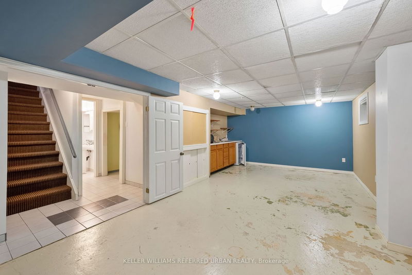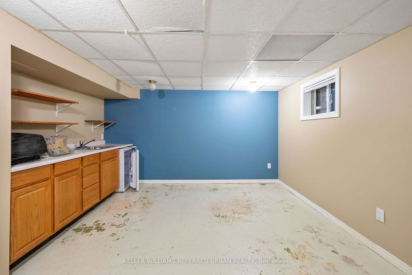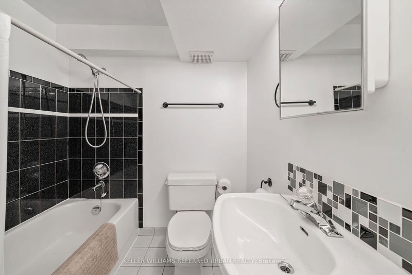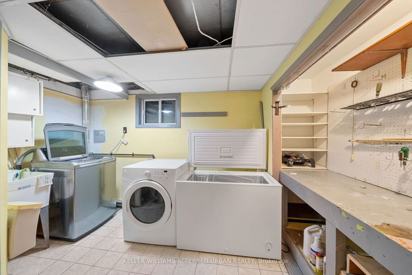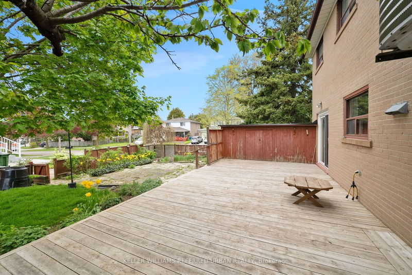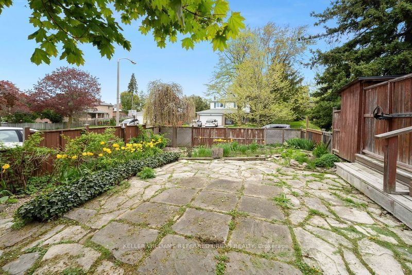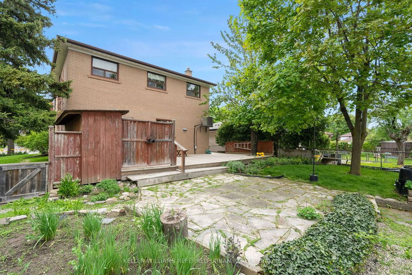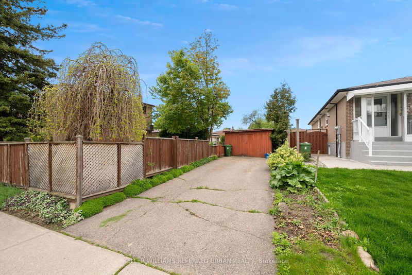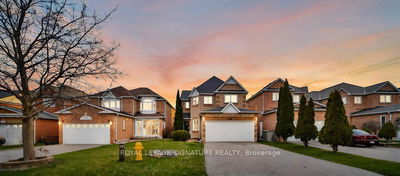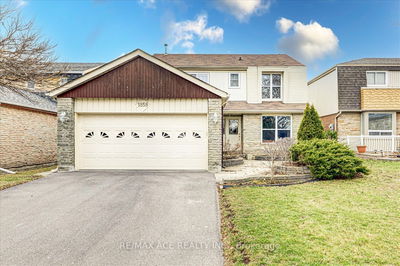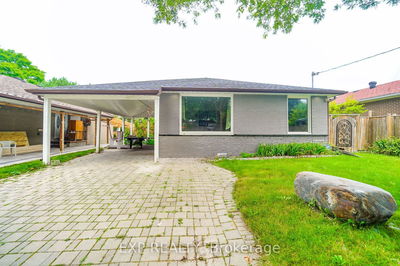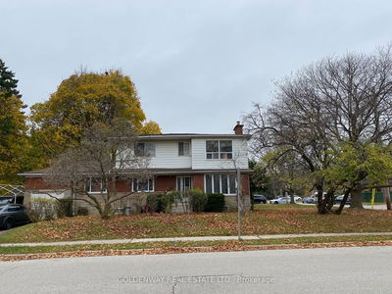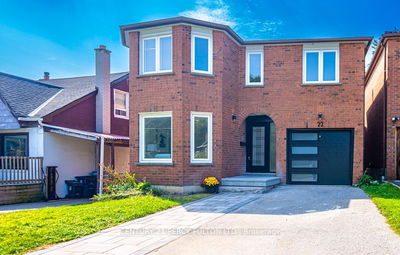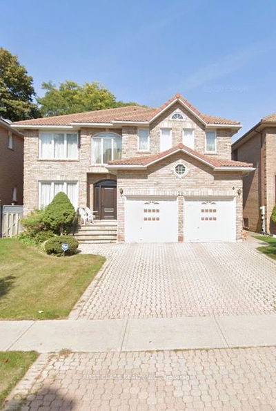Beautiful 4+1 bedroom home nestled in the highly sought-after Agincourt Neighbourhood. High-ranking Agincourt Collegiate and CD Farquharson School Zone, offering top-notch educational opportunities. Conveniently located within a short stroll to Grocery Store, minutes to TTC, GO Train, 401, Malls, Major Food Chains & all amenities. Large 50 x 117 ft corner lot with potential 2 driveways. Expanding your living area is effortless with the fully converted garage, equipped with insulation, & heating. Whether you're in need of an additional main-floor bedroom or a cozy family room, this versatile space is bound to become a cherished retreat for your family. Separate side entrance to partially finished basement with 4-piece bathroom and kitchenette. First time offered on market.
Property Features
- Date Listed: Monday, May 13, 2024
- Virtual Tour: View Virtual Tour for 8 Midcroft Drive
- City: Toronto
- Neighborhood: Agincourt South-Malvern West
- Full Address: 8 Midcroft Drive, Toronto, M1S 1X1, Ontario, Canada
- Living Room: Hardwood Floor, Bay Window, Gas Fireplace
- Kitchen: Ceramic Floor, Ceramic Back Splash, Eat-In Kitchen
- Listing Brokerage: Keller Williams Referred Urban Realty - Disclaimer: The information contained in this listing has not been verified by Keller Williams Referred Urban Realty and should be verified by the buyer.

