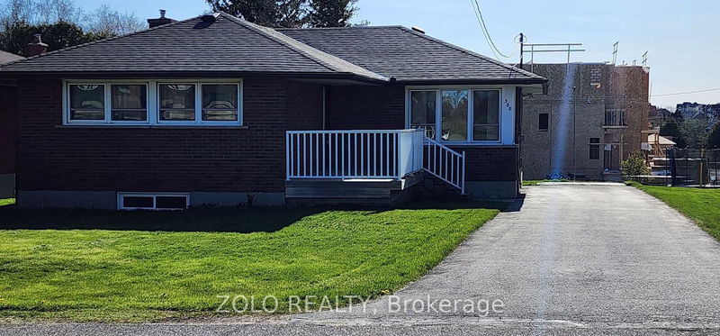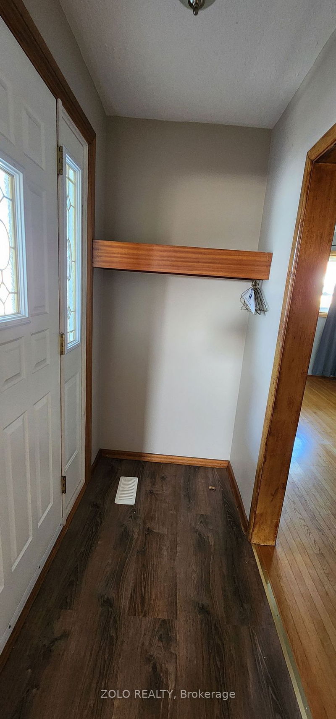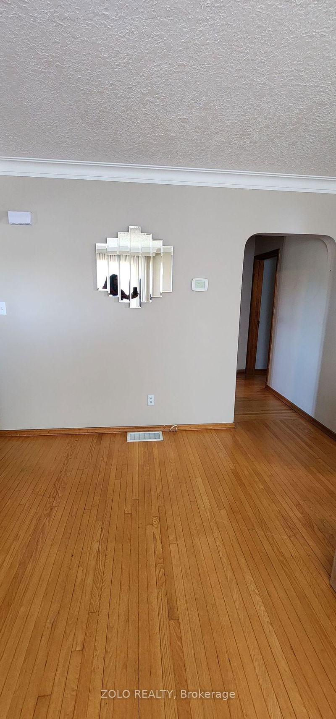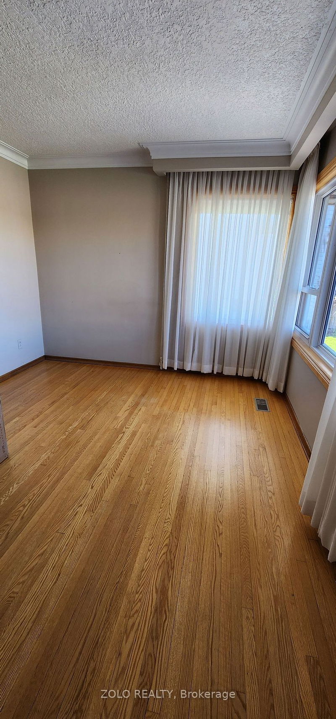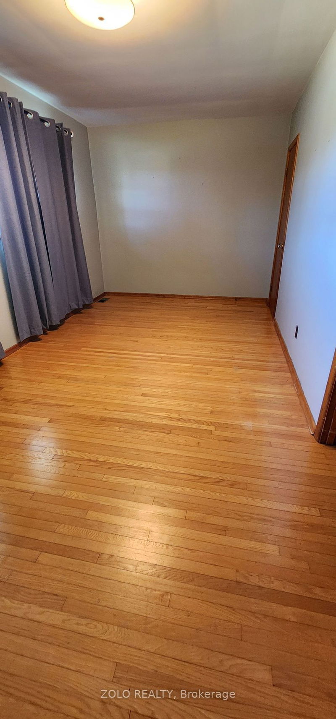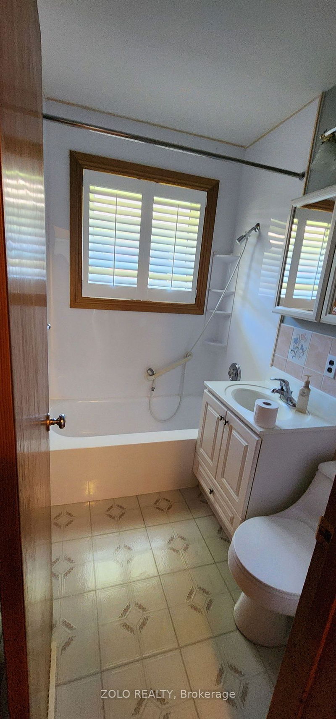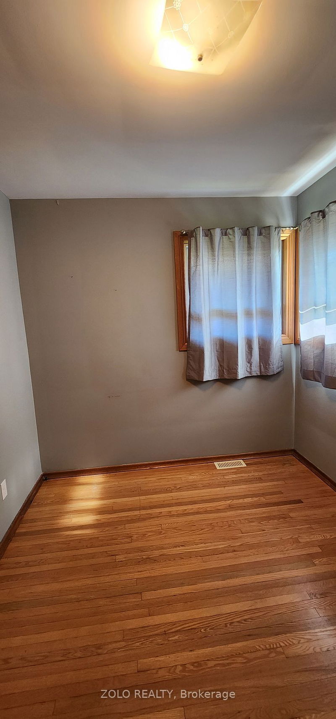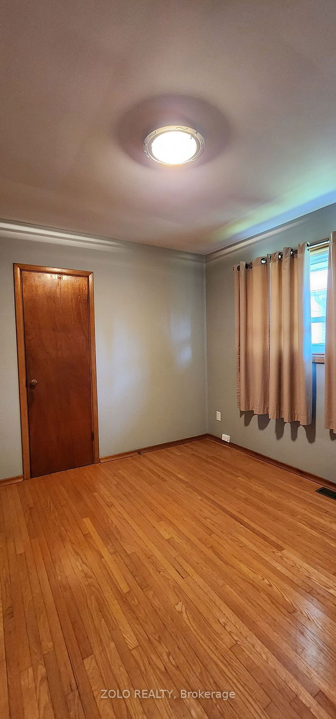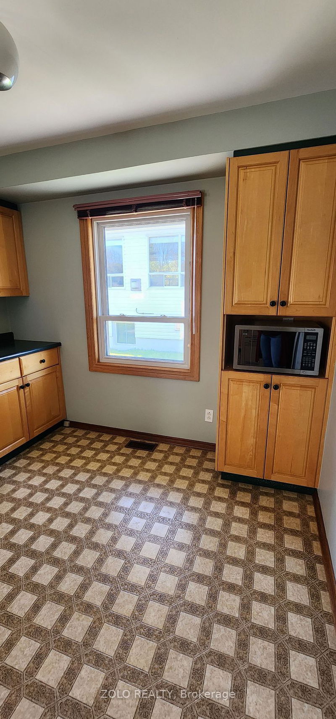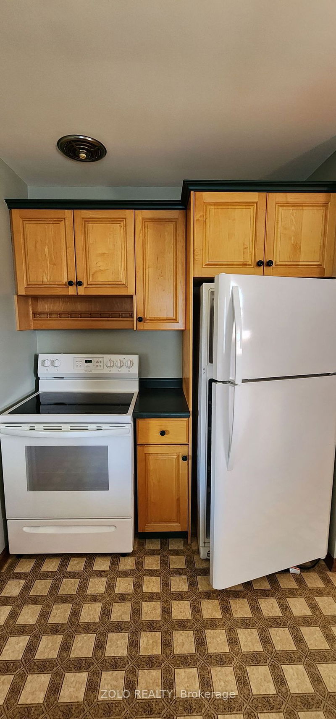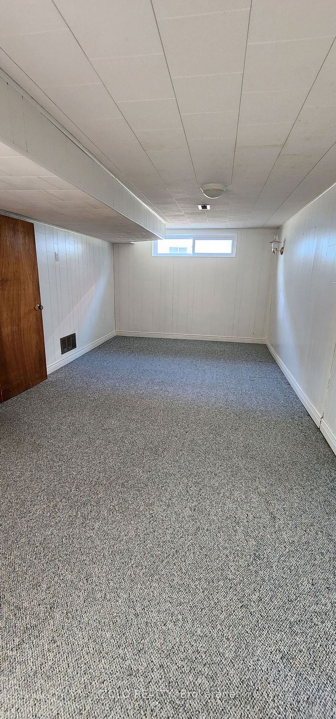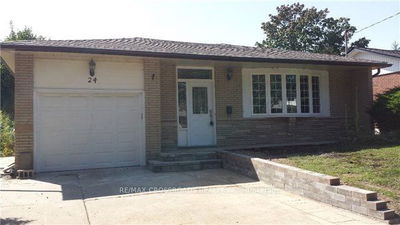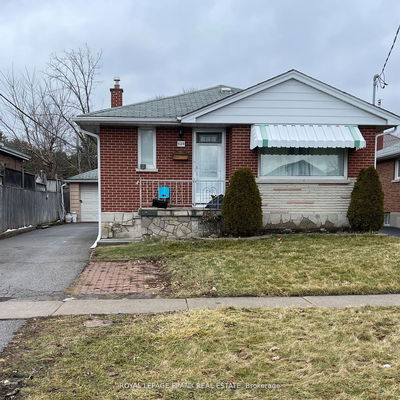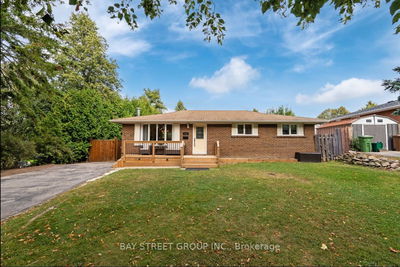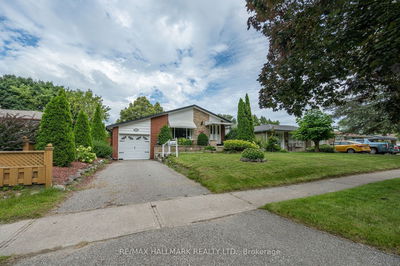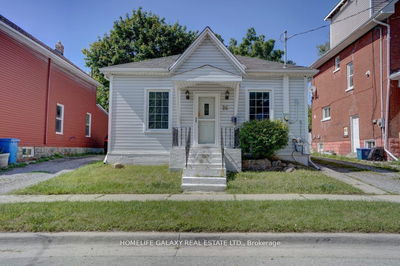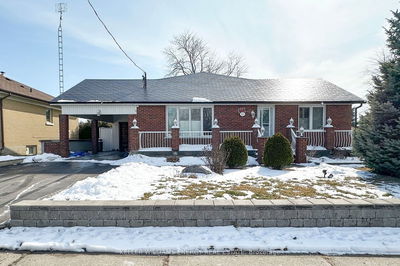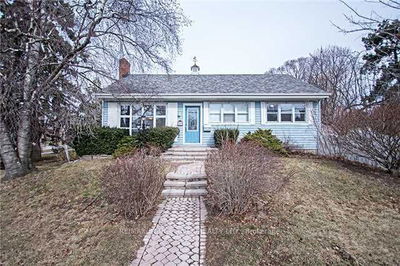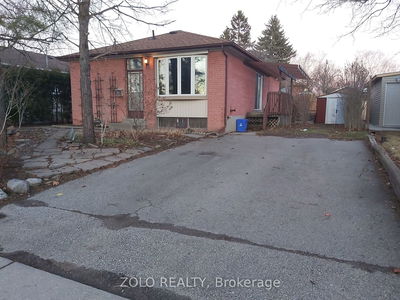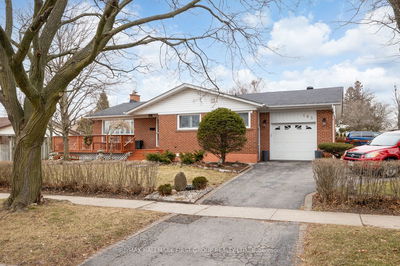3 bed, 2 bath bungalow on a premium lot located in the Village of Newcastle walking distance to all amenities and just 3 mins to 401 hwy, 15 mins to Oshawa GO station. The home features a large covered front porch, spacious open concept living room with original hardwood floor and large windows providing ample natural light, huge eat-in kitchen, 3 main floor bedrooms plus a full 4 pc bath. Large west facing rear deck for afternoon sun, separate rear entry to large open rec room, huge 4th bedroom or further recreation space, 3pc bath and large laundry room. Lower level ideal for extended family. Lots of paved parking with no sidewalk.
Property Features
- Date Listed: Wednesday, May 15, 2024
- Virtual Tour: View Virtual Tour for 388 Mill Street N
- City: Clarington
- Neighborhood: Newcastle
- Full Address: 388 Mill Street N, Clarington, L1B 1J3, Ontario, Canada
- Kitchen: Eat-In Kitchen, Open Concept
- Living Room: Hardwood Floor, Open Concept, Crown Moulding
- Listing Brokerage: Zolo Realty - Disclaimer: The information contained in this listing has not been verified by Zolo Realty and should be verified by the buyer.

