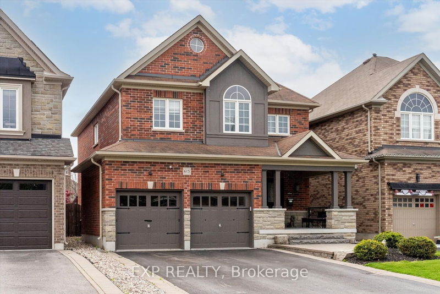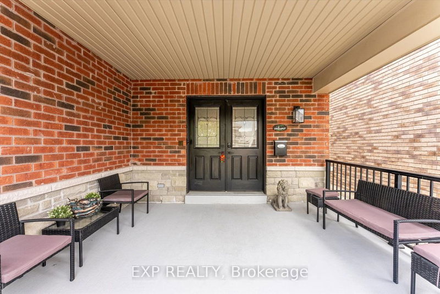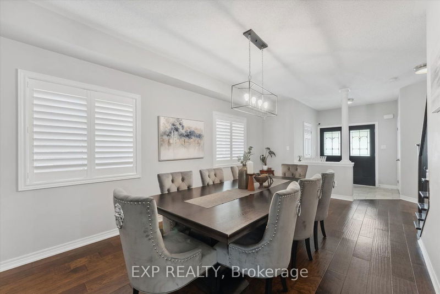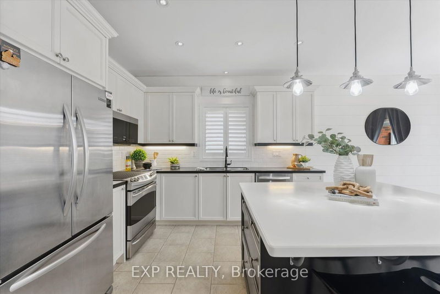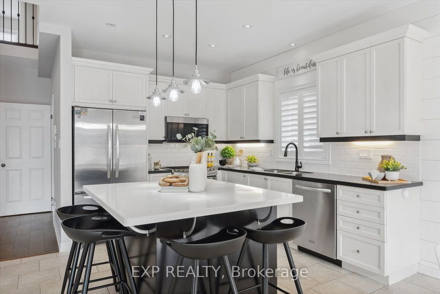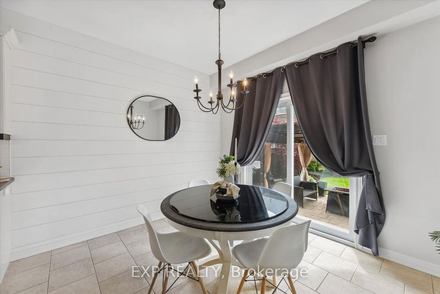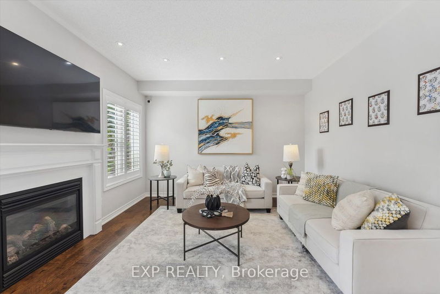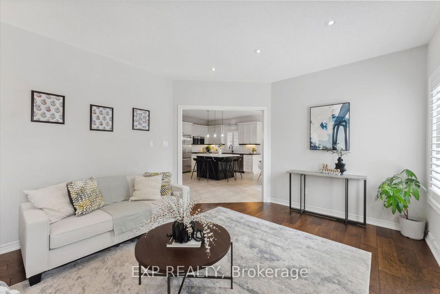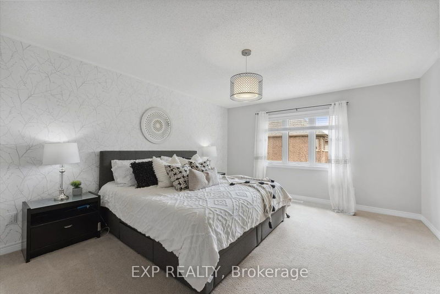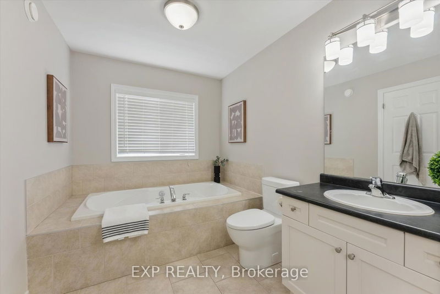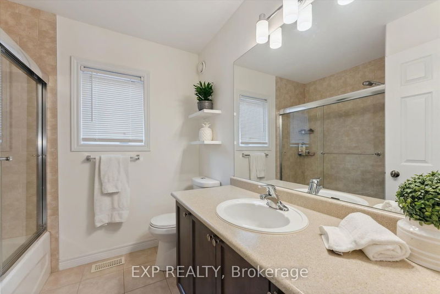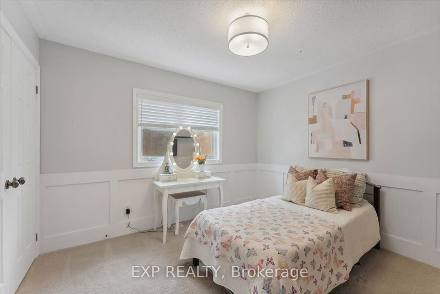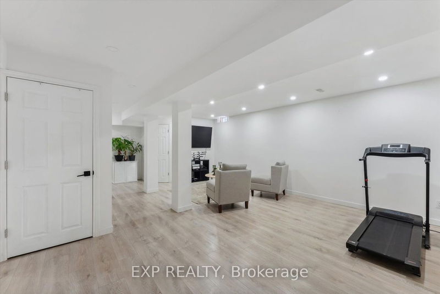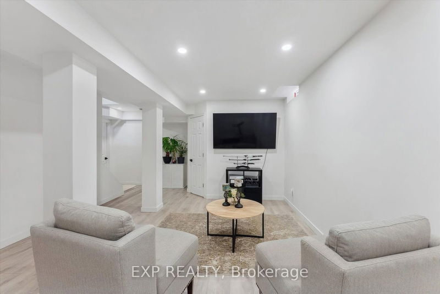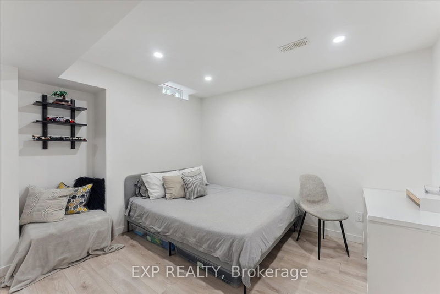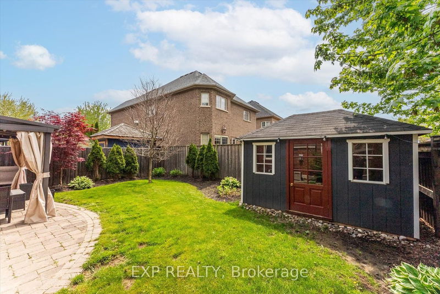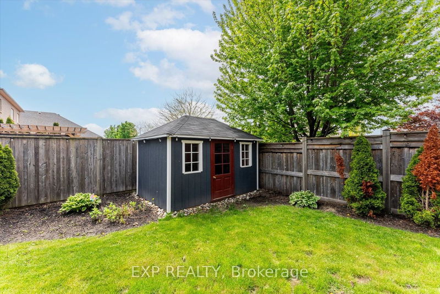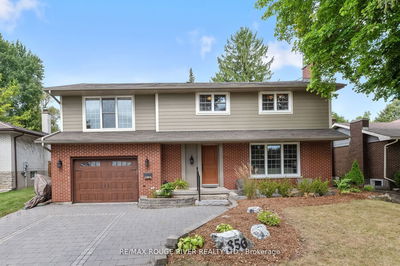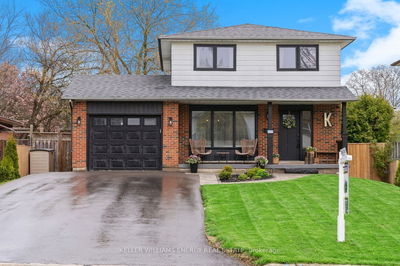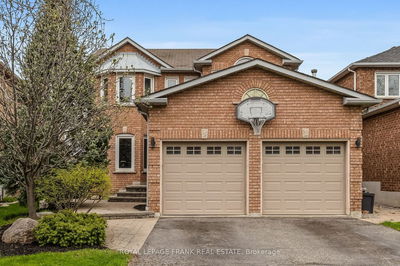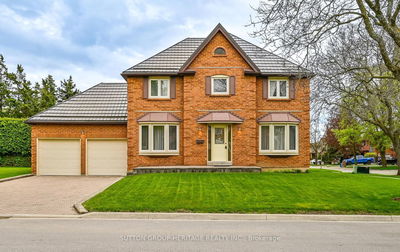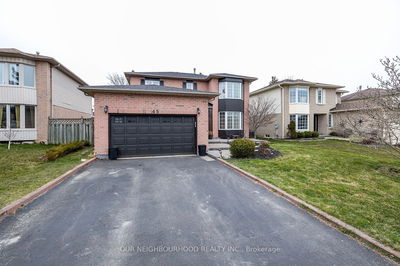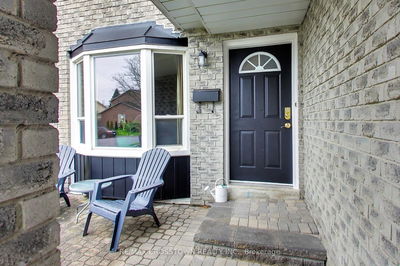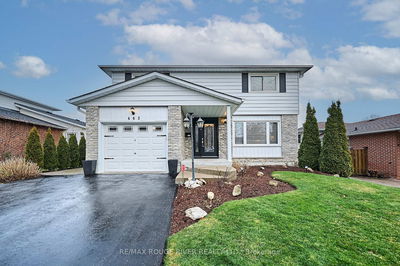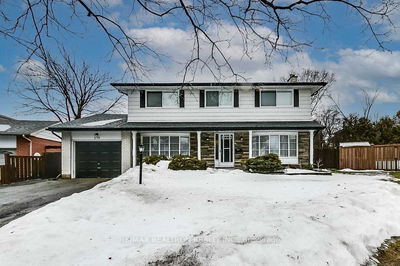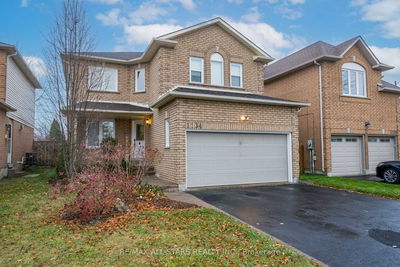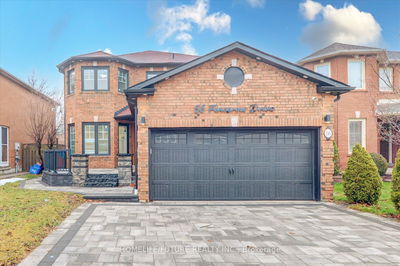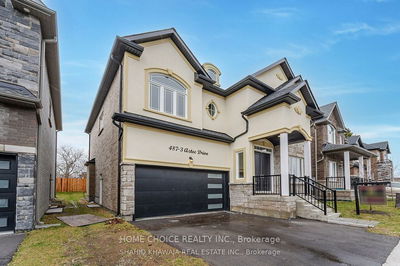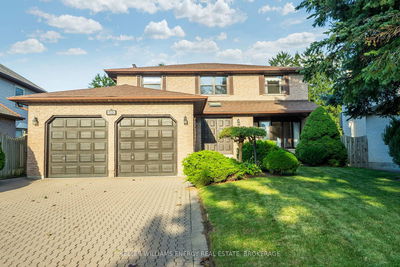Absolutely Stunning Family Home In The Highly Sought After Northglen Neighbourhood! This Gorgeous 4+2 Residence Is Bathed In Plenty Of Natural Lights & Boasts Gleaming Hardwood Floors On The Main Level. The Warm And Inviting Living & Dining Areas Perfect For More Entertainment. A Spacious And Cozy Family Room Serves As The Heart Of The Home. Family Size Kitchen With Stainless Steel Appliances, Pot Lights, And A Beautiful Centre Island, Ideal For Culinary Adventures. The Charming Primary Bedroom Features A Walk In Closet And A 5 PC Ensuite. An Additional Good Size Study Area Provides A Perfect Space For Your Dream Home Office. Professionally Finished Basement Offers Two Bedrooms, 3 PC Bath And An Ample Storage Space. Conveniently Located Near Excellent Schools, Parks, Shopping Centres And Hwy 401. This Residence Surpasses All Expectations. It Offers Not Just A Home, But A Complete Lifestyle.
Property Features
- Date Listed: Thursday, May 16, 2024
- Virtual Tour: View Virtual Tour for 615 Fairglen Avenue
- City: Oshawa
- Neighborhood: Northglen
- Major Intersection: Stevenson Rd N & Fairglen Ave
- Full Address: 615 Fairglen Avenue, Oshawa, L1J 0A7, Ontario, Canada
- Living Room: Hardwood Floor, Combined W/Dining, California Shutters
- Family Room: Hardwood Floor, Fireplace, Pot Lights
- Kitchen: Tile Floor, Stainless Steel Appl, Pot Lights
- Listing Brokerage: Exp Realty - Disclaimer: The information contained in this listing has not been verified by Exp Realty and should be verified by the buyer.


