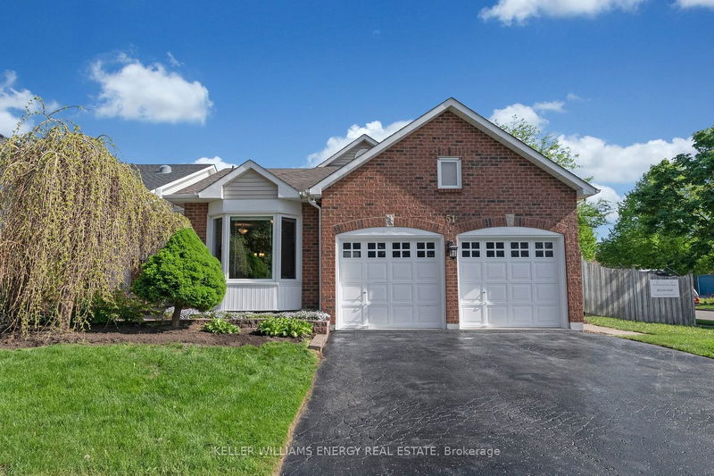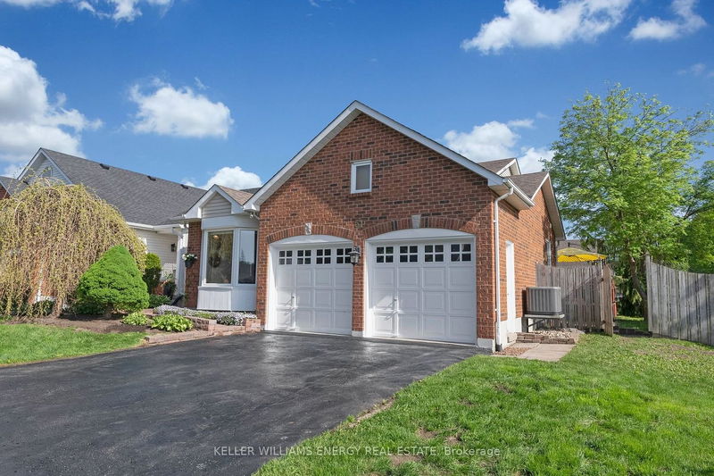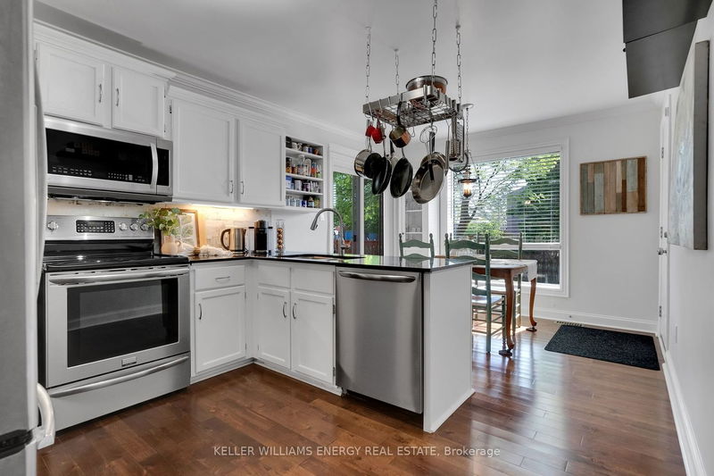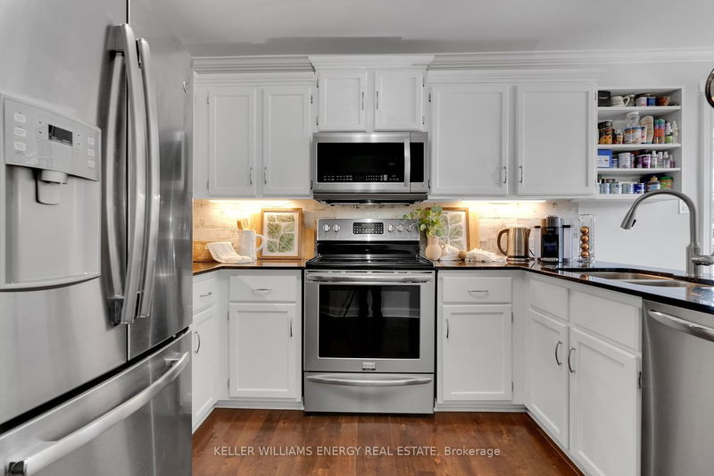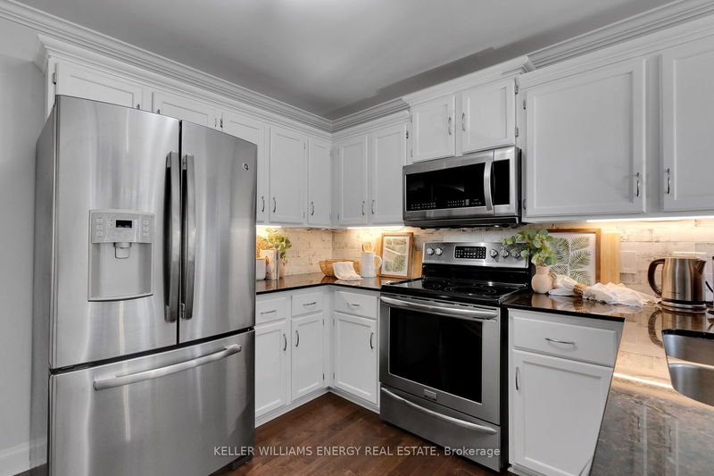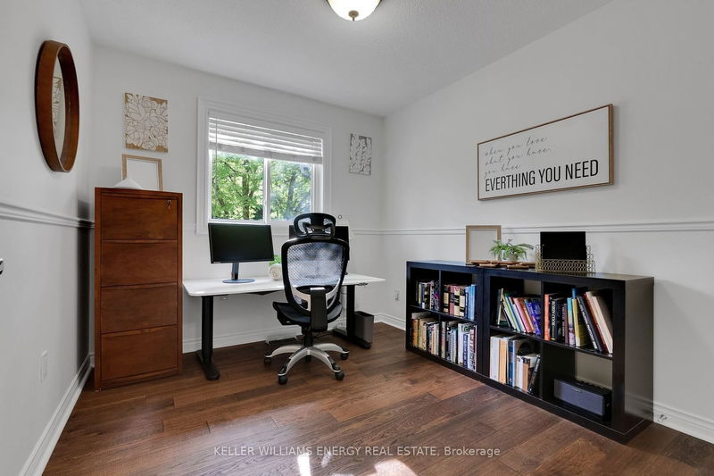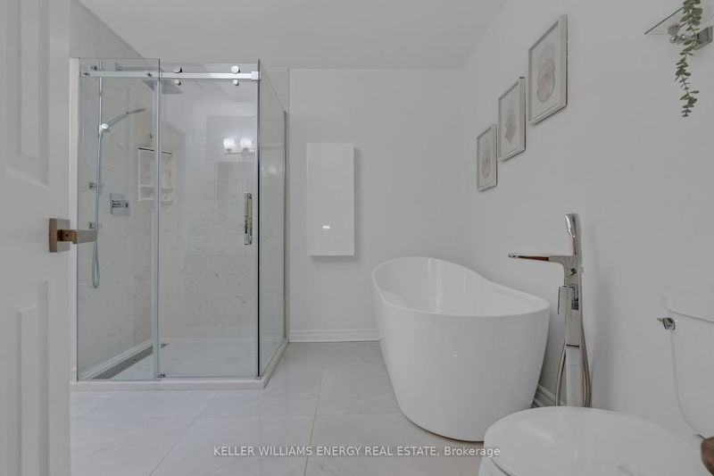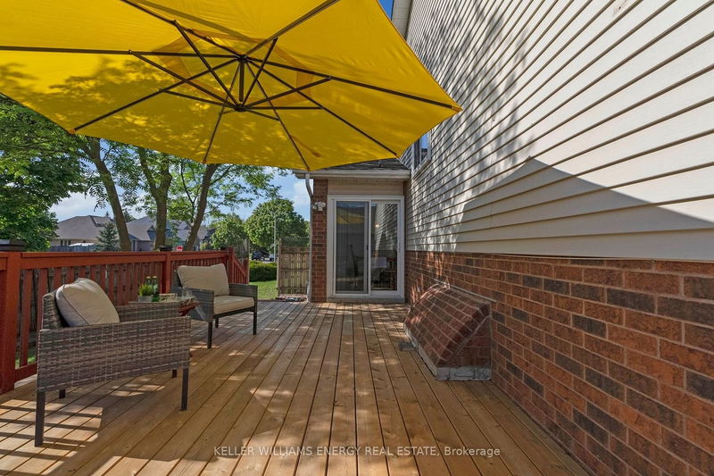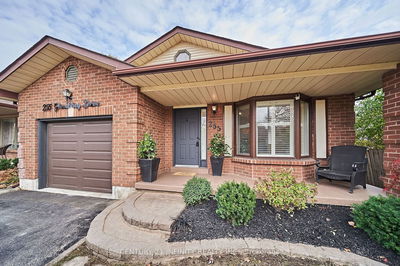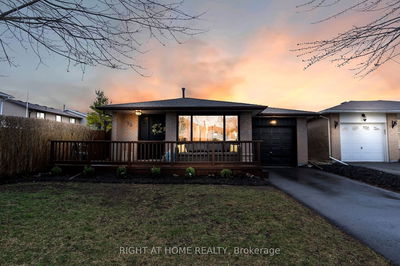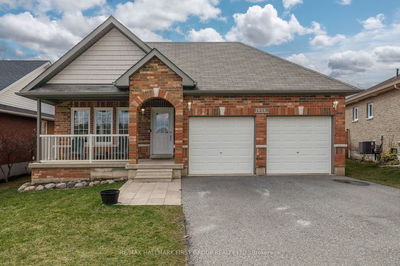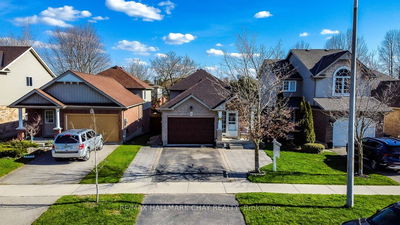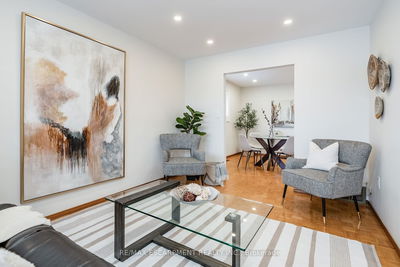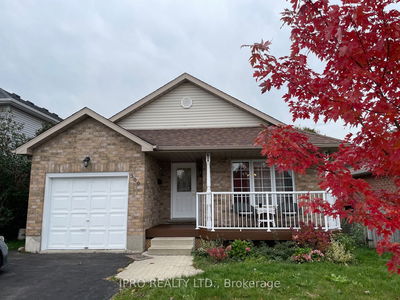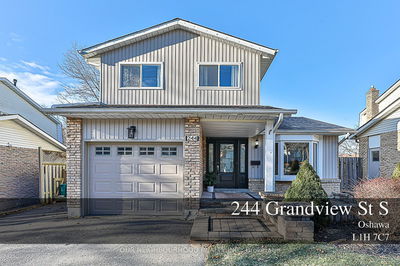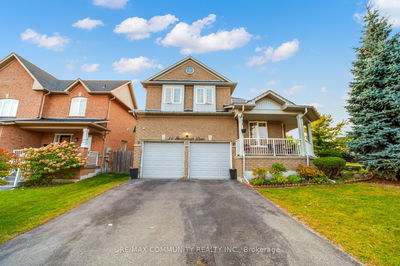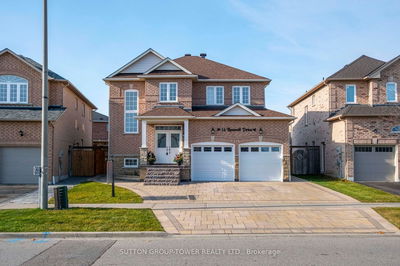Welcome to your dream home in the heart of Courtice! This bright and spacious 4-bedroom, 4-level backsplit is situated on a large corner lot, offering both comfort and convenience for your family. The main floor features a well-appointed kitchen with direct access to the garage and a walk-out to a large deck, perfect for entertaining and outdoor dining. Enjoy family meals in the adjacent dining room and relax in the cozy living room, all designed with an open-concept flow. Upstairs, you'll find three generously sized bedrooms and a luxurious 5-piece bathroom, providing ample space for everyone. The lower level boasts an additional bedroom, a 4-piece bathroom, and a welcoming family room with a gas fireplace. The family room also has a convenient walk-up to the yard, making indoor-outdoor living a breeze.The basement is a versatile space with a roughed-in kitchen, rec/living room, bedroom, and another 4-piece bathroom. This level also includes a unique walk-up to the garage, adding flexibility for potential in-law suite development.This home is filled with natural light, enhancing its warm and inviting atmosphere. Located in a desirable area of Courtice, you'll enjoy easy access to schools, parks, shopping, and more. Don't miss this opportunity to own a fantastic family home with endless potential. Very close to hiking trails and paved promenade alongside Harmony Creek. Easy access to 401 and 418. (407 connector) Harmony Creek executive golf course 5 minutes drive.
Property Features
- Date Listed: Friday, May 17, 2024
- Virtual Tour: View Virtual Tour for 51 Hemmingway Drive
- City: Clarington
- Neighborhood: Courtice
- Major Intersection: Glenabbey & Robert Adams
- Kitchen: Hardwood Floor, Eat-In Kitchen, W/O To Deck
- Living Room: Hardwood Floor, Crown Moulding, Combined W/Dining
- Family Room: Hardwood Floor, Walk-Up, Gas Fireplace
- Kitchen: Concrete Floor, Window, Access To Garage
- Listing Brokerage: Keller Williams Energy Real Estate - Disclaimer: The information contained in this listing has not been verified by Keller Williams Energy Real Estate and should be verified by the buyer.

