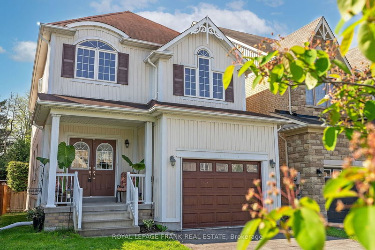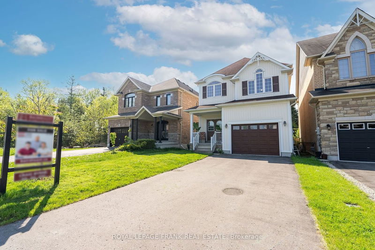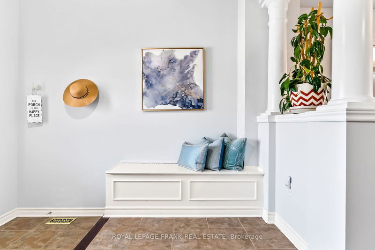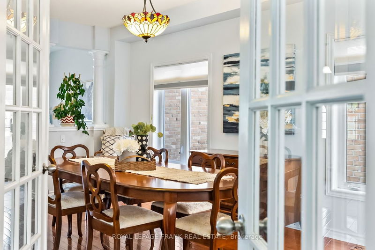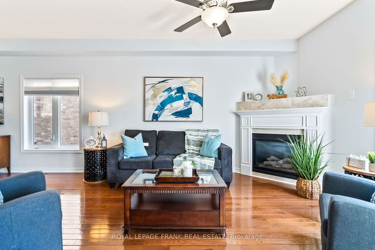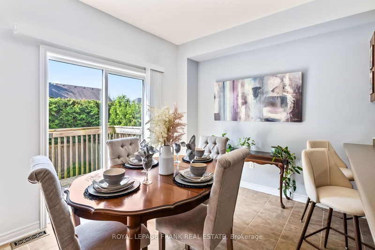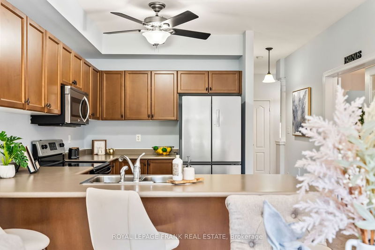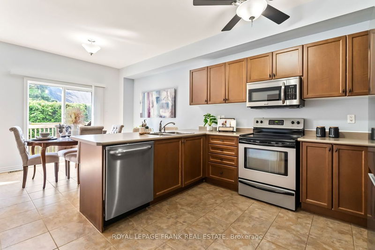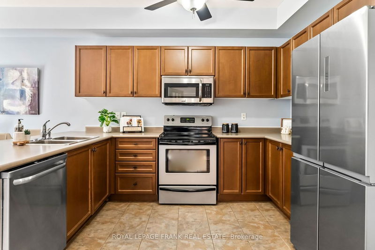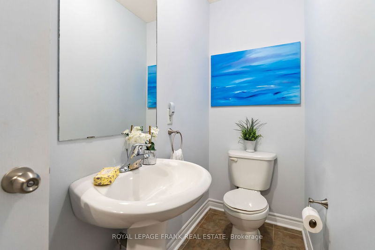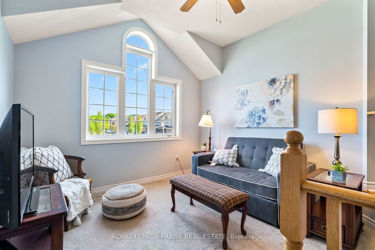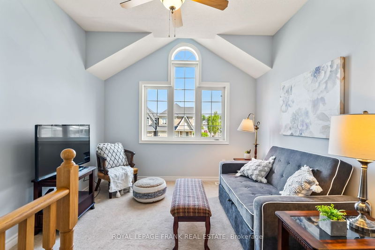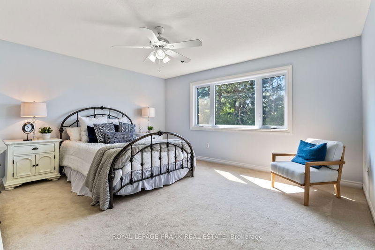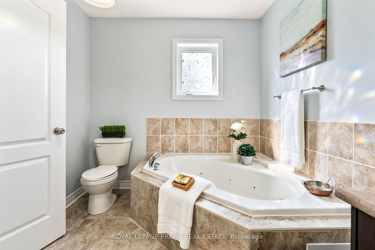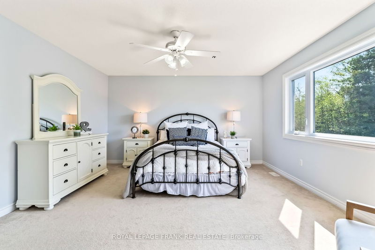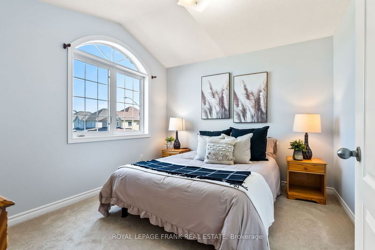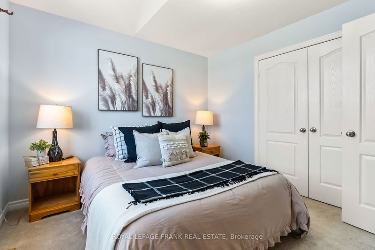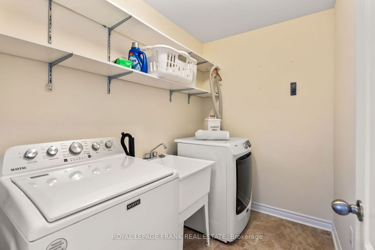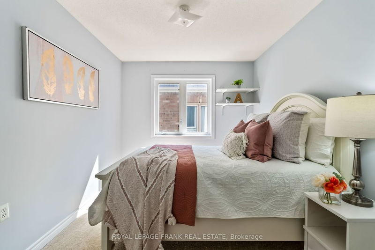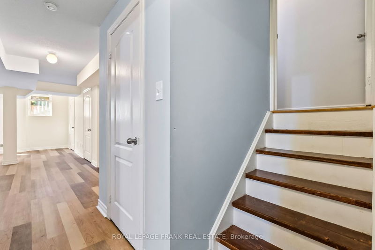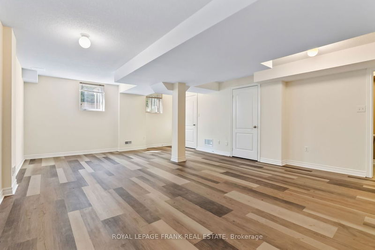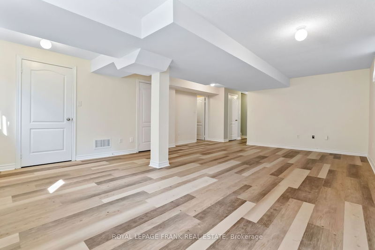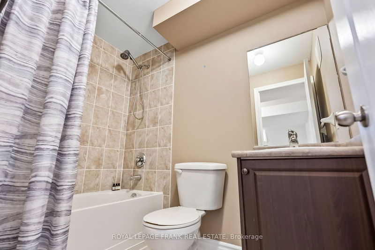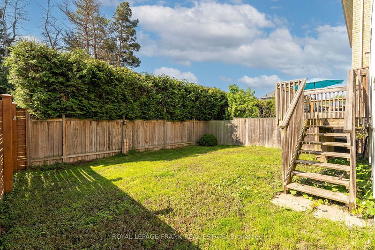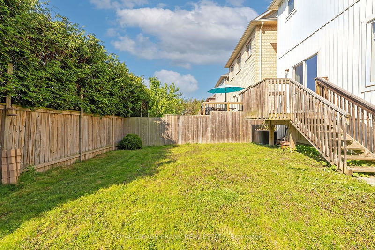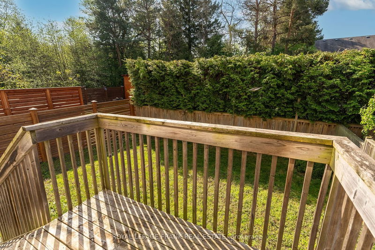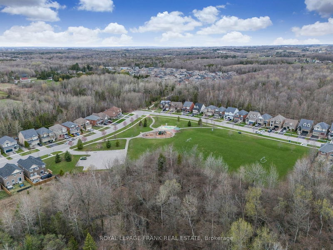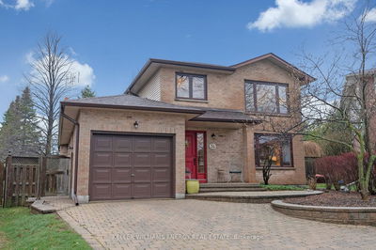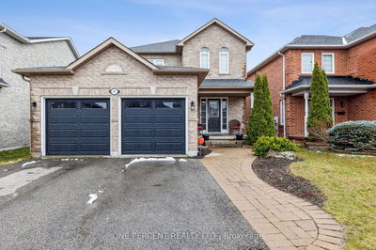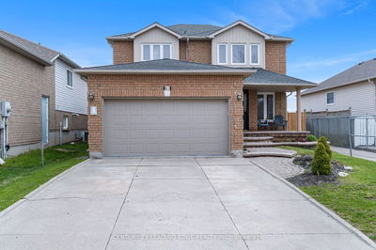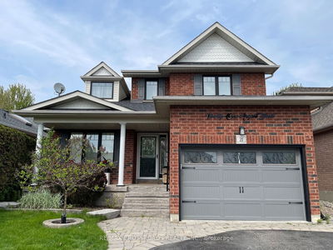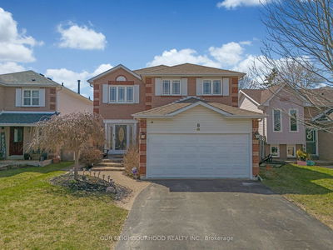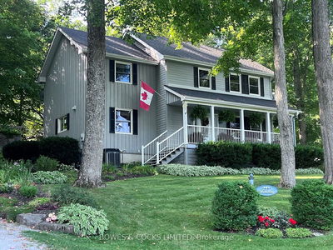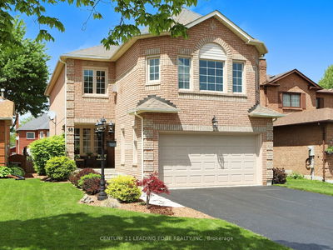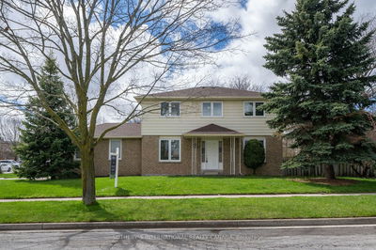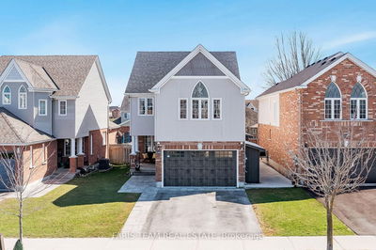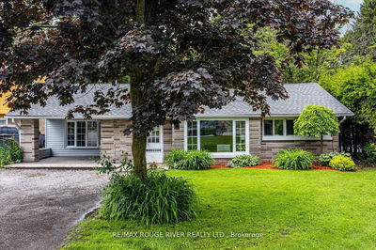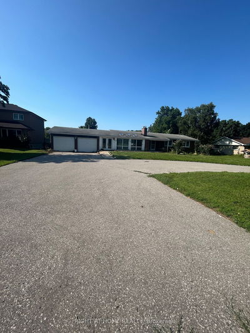Surrounded By Nature And Parks, This Perfect Family Home Is Located In An Executive Enclave In One Of The Most Desirable North Courtice Neighbourhoods. Offering Over 2500 Square Feet Of Finished Living Space. The Open Concept Main Floor Layout Features 9' Ceilings, Hardwood Flooring & A Cozy Gas Fireplace. Tons Of Natural Light Floods The Space. Spacious Eat-In Kitchen Offers Upgraded Cabinetry, Stainless Steel Appliances & Breakfast Bar. W/O From The Breakfast Area To A Private Fully Fenced Backyard & Deck. Upstairs Features An Additional Family Room With Vaulted Ceilings, Which Could Be A Home Office Or Easily Converted To An Extra Bedroom. The Massive Primary Bedroom Has A 5pc Ensuite With Soaker Tub, Glass Shower, Double Vanity & W/I Closet. Convenient 2nd Floor Laundry Room. Secondary 5pc Bath Also Features Double Vanities. Fully Finished Basement Provides A Large Open Rec Room With Lookout Windows, An Additional 4th Bedroom & 4 Pc Bathroom. Access The Oversized Garage From The Main Foyer. No Sidewalk To Maintain With Parking For 4 Vehicles!
Property Features
- Date Listed: Friday, May 17, 2024
- Virtual Tour: View Virtual Tour for 23 Tabb Avenue
- City: Clarington
- Neighborhood: Courtice
- Major Intersection: Nash Rd and Courtice Rd
- Full Address: 23 Tabb Avenue, Clarington, L1E 0B2, Ontario, Canada
- Kitchen: Ceramic Floor, Stainless Steel Appl, Breakfast Bar
- Living Room: Hardwood Floor, Open Concept, Gas Fireplace
- Family Room: Broadloom, Open Concept, Vaulted Ceiling
- Listing Brokerage: Royal Lepage Frank Real Estate - Disclaimer: The information contained in this listing has not been verified by Royal Lepage Frank Real Estate and should be verified by the buyer.

