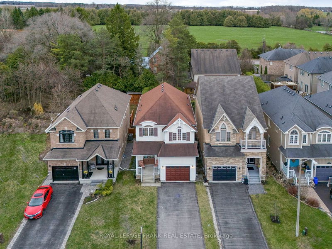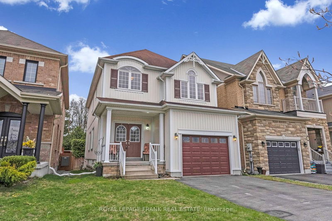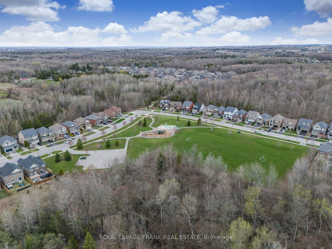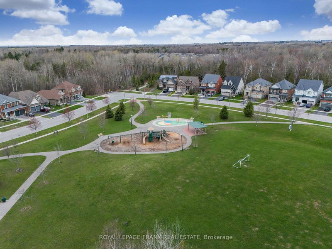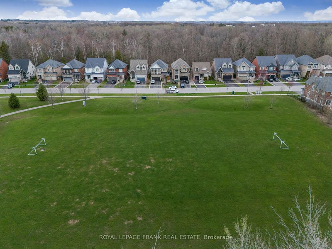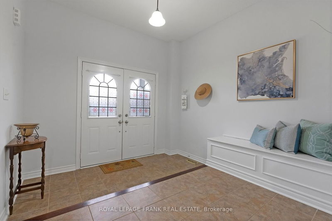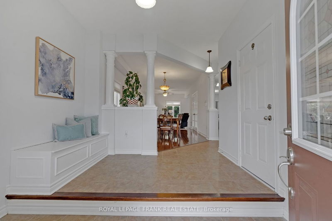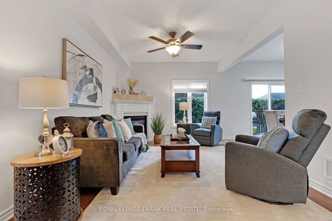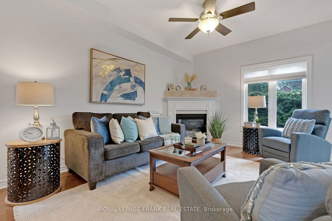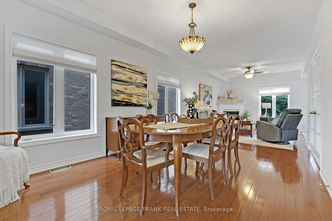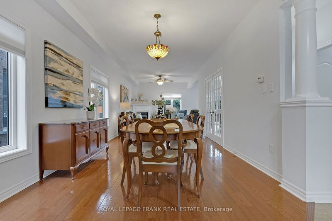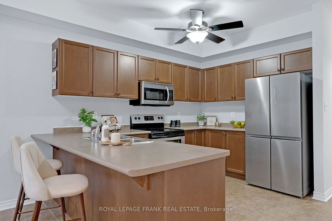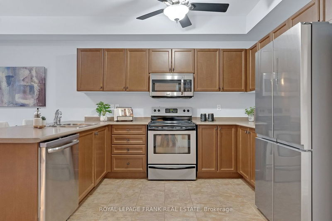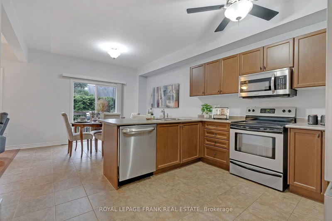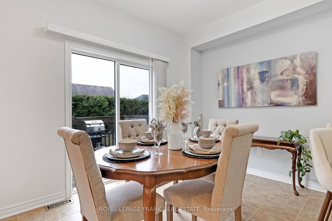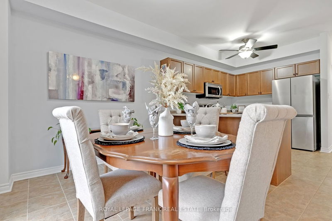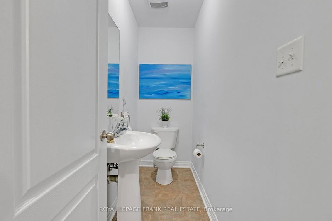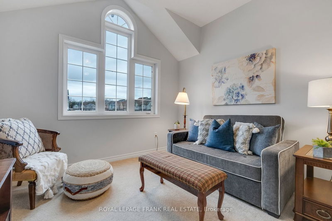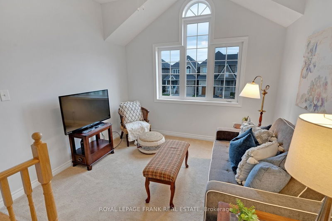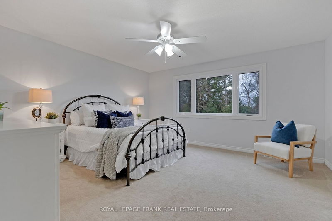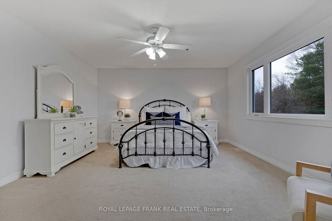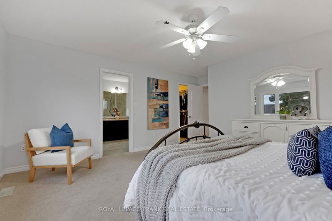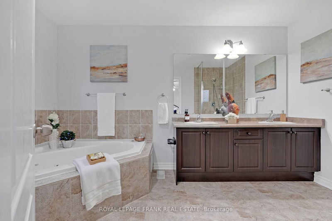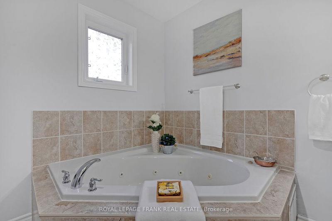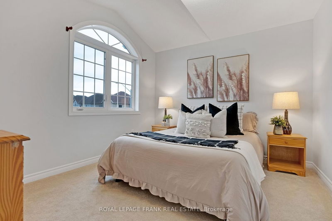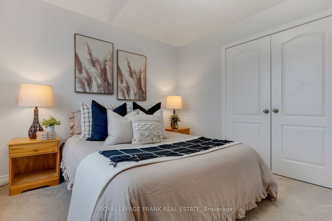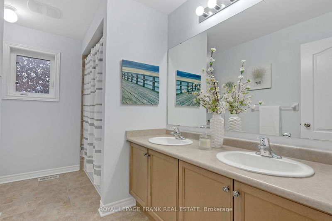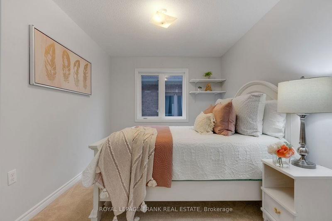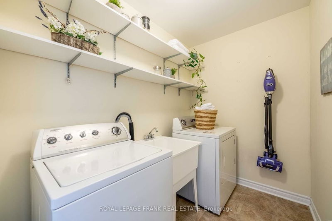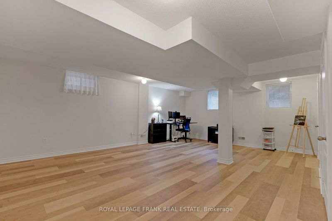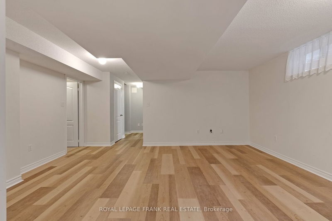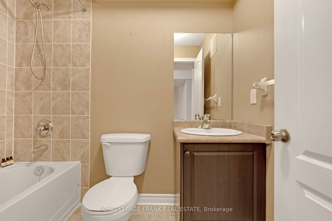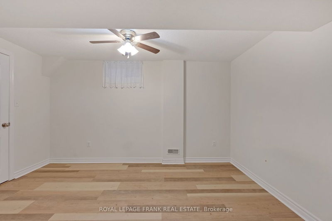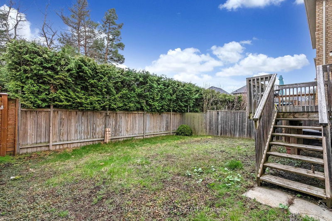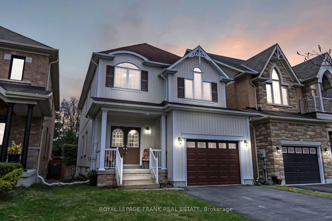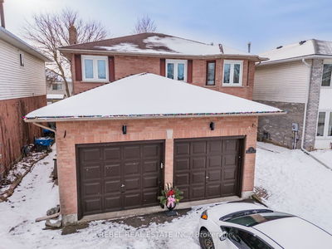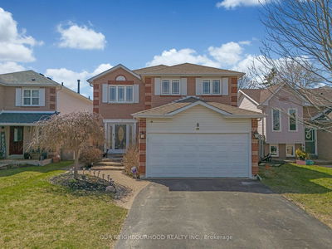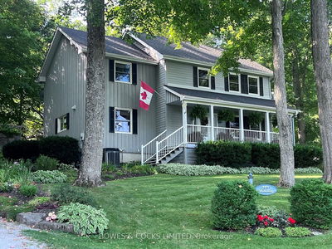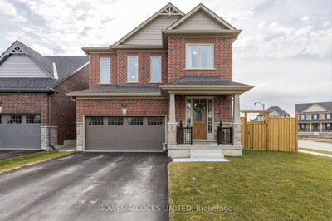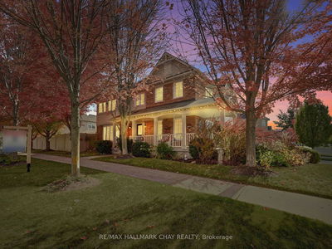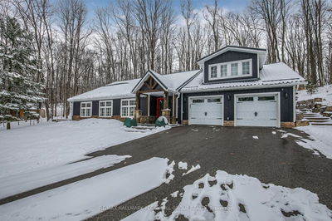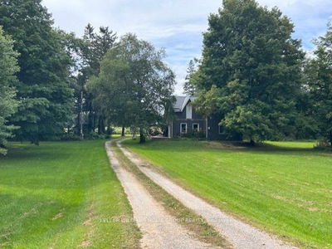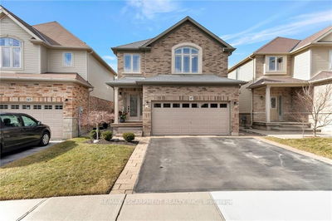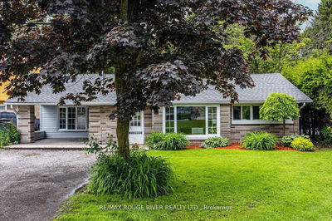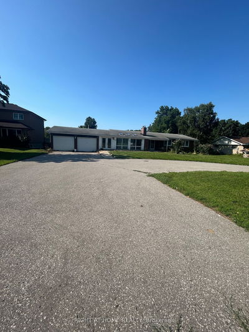Surrounded By Nature And Parks, A Stones Throw From Town. Located On A Quiet Family Friendly Street In A Executive Enclave In North Courtice, This Charming Home Offers Over 2500 Square Feet Of Living Space. Open Concept Main Floor Layout Features 9' Ceilings, Hardwood Flooring In The Living & Dining Rooms & A Cozy Gas Fireplace. Spacious Kitchen Offers Stainless Steel Appliances & Plenty Of Counter Space With A Breakfast Bar. W/O From The Breakfast Area To A Private Backyard & Deck. Upstairs Features A Separate Open Concept Living Space, Perfect As An Additional Family Room, Home Office, Or Easily Converted To A 5th Bedroom. Massive Primary Bedroom With An Ensuite & W/I Closet. Double Vanity Sinks In Both Upper Bathrooms. Convenient 2nd Floor Laundry. Fully Finished Basement Provides A Large Rec Room With Lookout Windows, An Additional Bedroom & 4 Pc Bathroom. No Sidewalk To Maintain With Parking For 4 Vehicles!
Property Features
- Date Listed: Friday, April 19, 2024
- Virtual Tour: View Virtual Tour for 23 Tabb Avenue
- City: Clarington
- Neighborhood: Courtice
- Major Intersection: Nash Rd And Courtice Rd
- Full Address: 23 Tabb Avenue, Clarington, L1E 0B2, Ontario, Canada
- Kitchen: Ceramic Floor, Stainless Steel Appl, Breakfast Bar
- Living Room: Hardwood Floor, Open Concept, Gas Fireplace
- Family Room: Broadloom, Open Concept, Vaulted Ceiling
- Listing Brokerage: Royal Lepage Frank Real Estate - Disclaimer: The information contained in this listing has not been verified by Royal Lepage Frank Real Estate and should be verified by the buyer.

