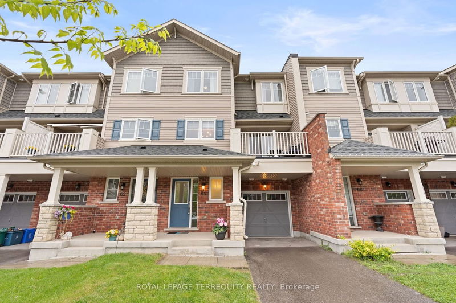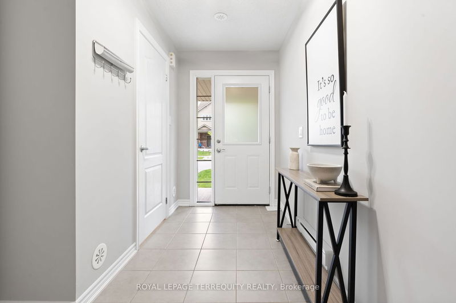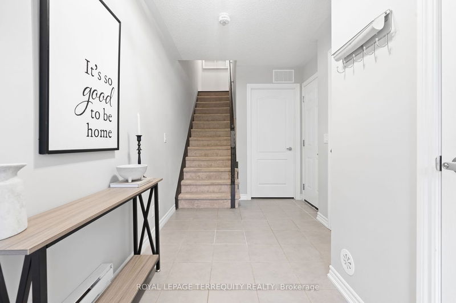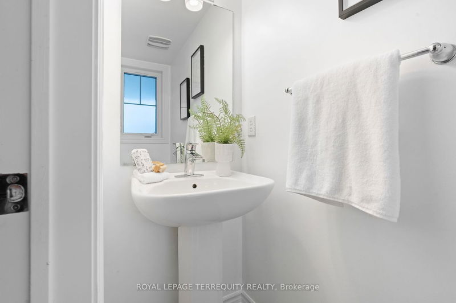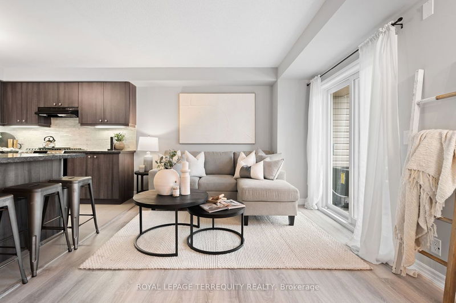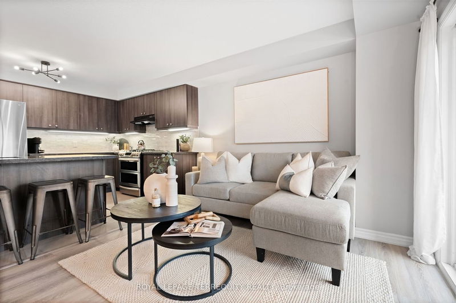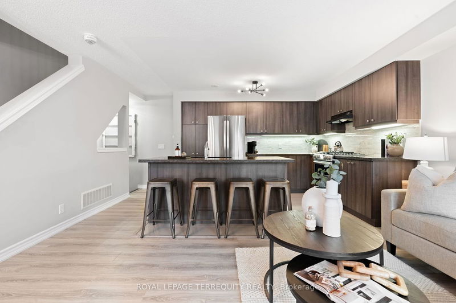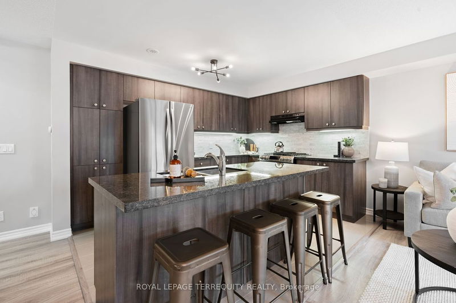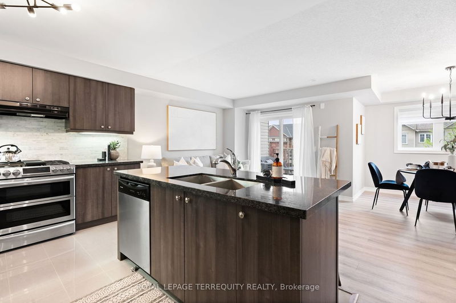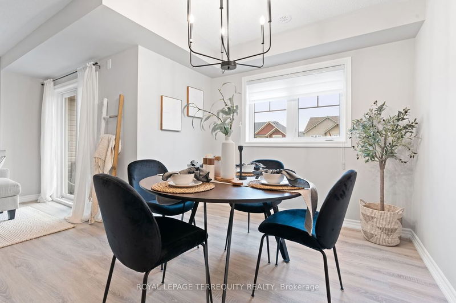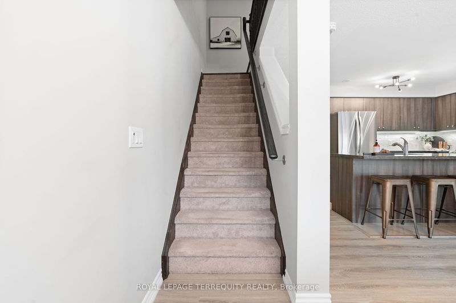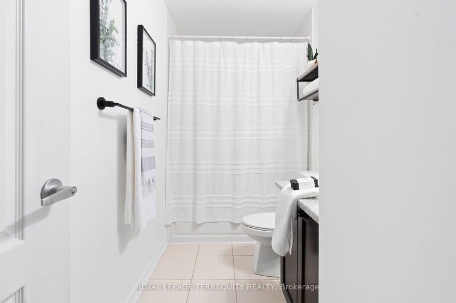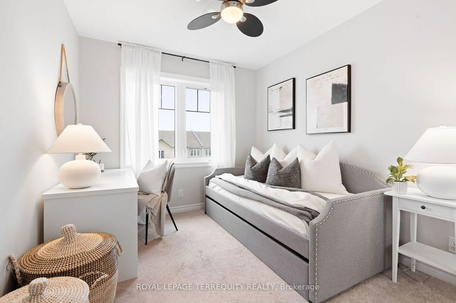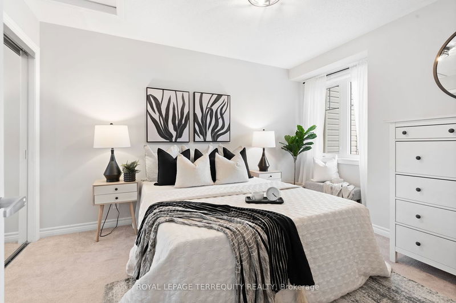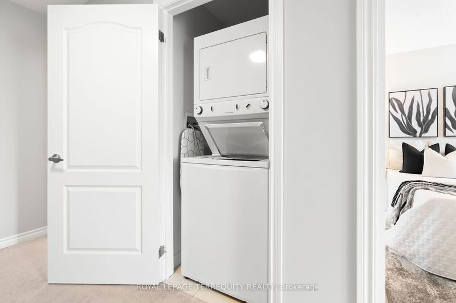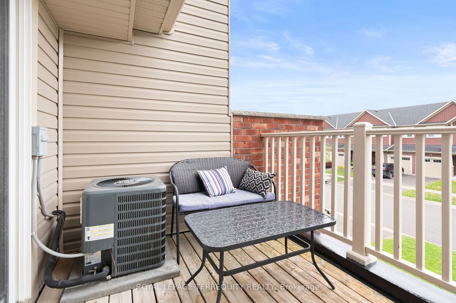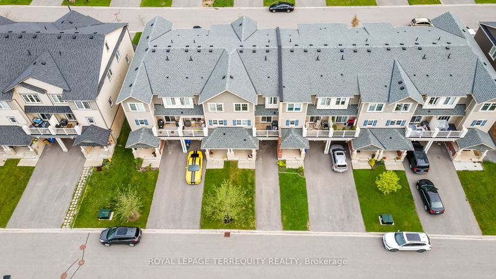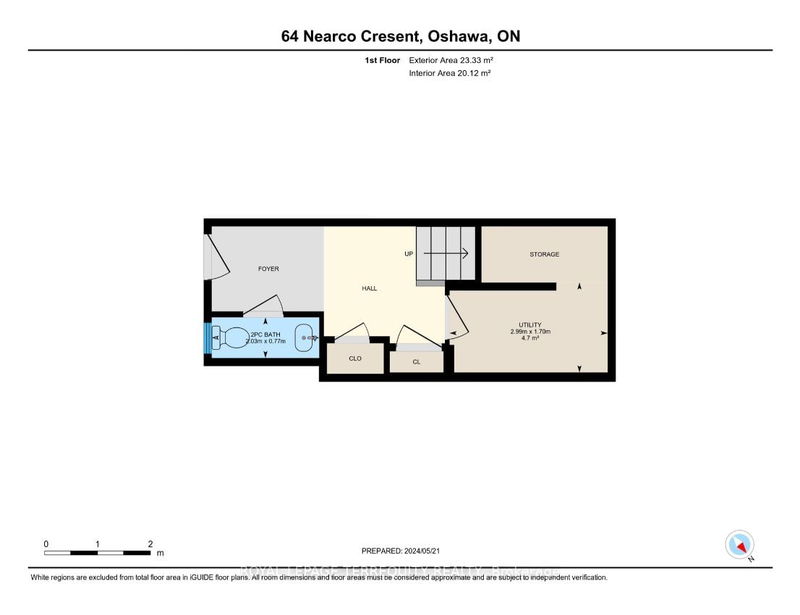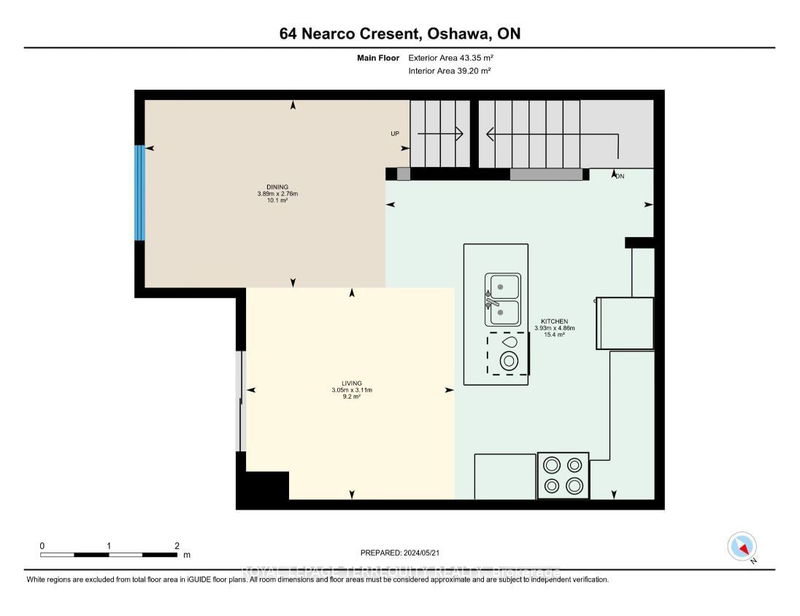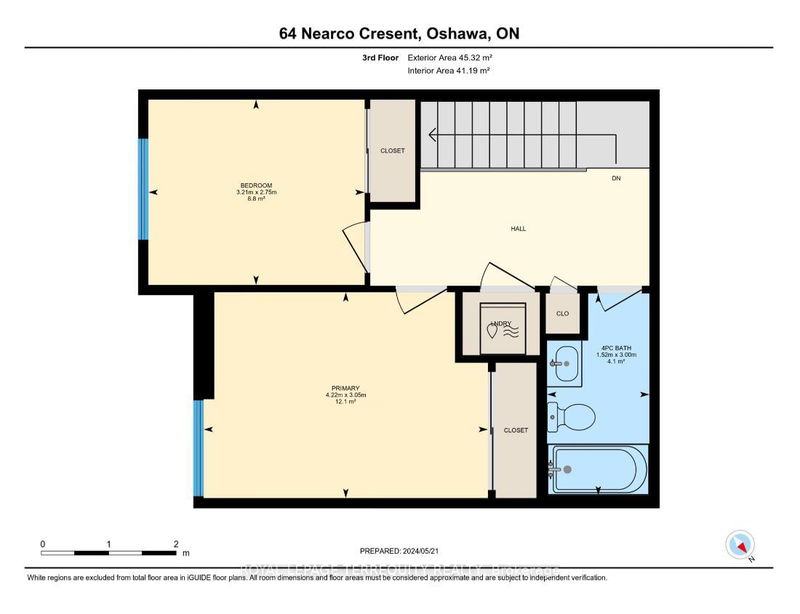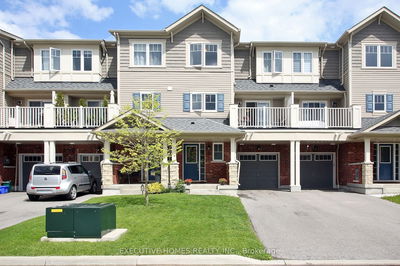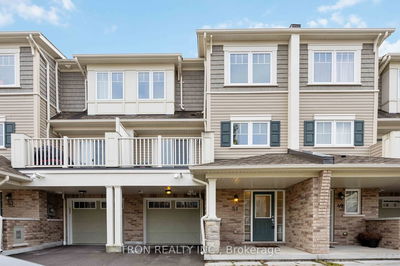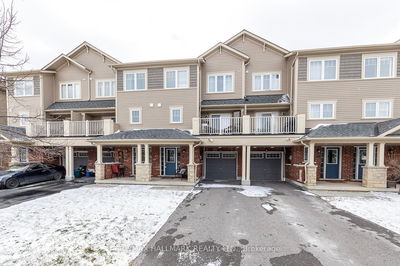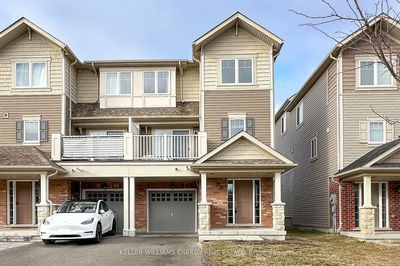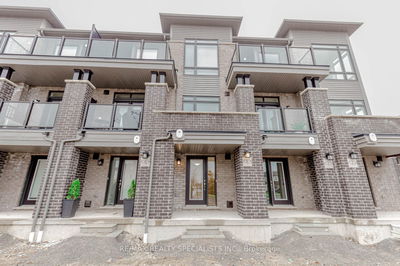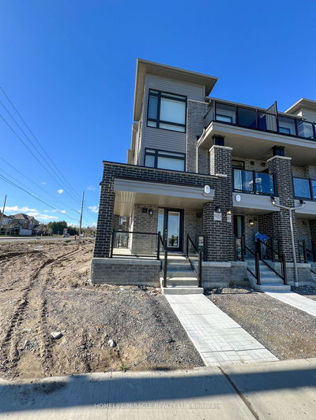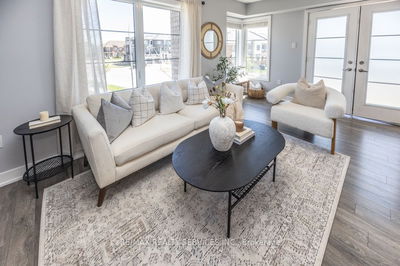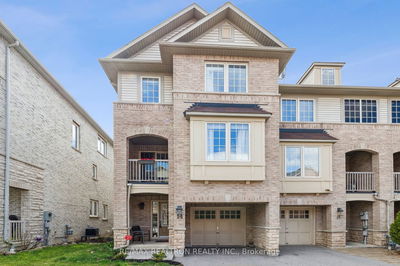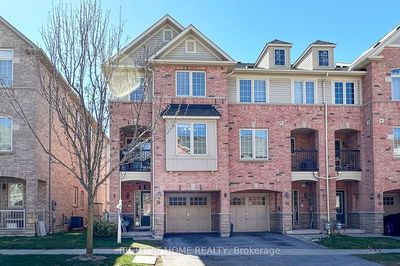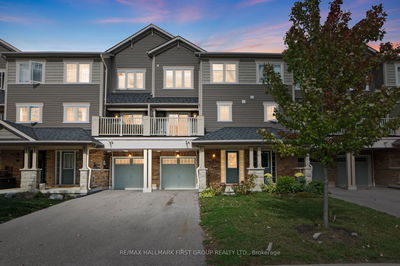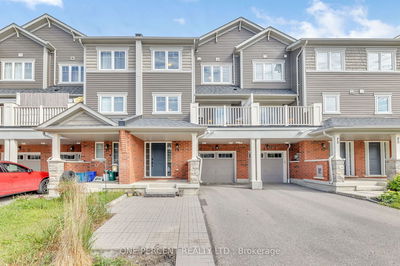Its often said that rare gems shine the brightest and in a neighbourhood that has a variety of townhomes, sometimes there is one that stands out from the rest. That's exactly what 64 Nearco Cres is! With its rarely offered Canterbury model layout built by Minto Homes, this freehold townhouse is the perfect place to call home. Step inside to discover a warm and welcoming front foyer with a spacious powder room, front closet, & interior access to the one car garage. Make your way upstairs where the perfect blend of charm and comfort awaits with the open concept kitchen ready for those family gatherings with stainless steel appliances including a high-end gas stove, built-in dishwasher, fridge and rangehood, endless granite countertop space, centre island and ample kitchen cupboard space. It also has a sun filled open concept dining and living area with a walk-out to the most charming balcony perfect for those morning coffees or summer barbecues! Head upstairs your spacious primary bedroom retreat with a large window, ample closet/storage space. A second generous sized second bedroom provides the perfect space with a large window and closet. If you are a first time buyer looking to find a house to call your first home, an investor seeking an opportunity for rental income or someone minimizing their living space, this home is exactly what you are looking for, especially with its location!
Property Features
- Date Listed: Tuesday, May 21, 2024
- Virtual Tour: View Virtual Tour for 64 Nearco Crescent
- City: Oshawa
- Neighborhood: Windfields
- Full Address: 64 Nearco Crescent, Oshawa, L1L 0J4, Ontario, Canada
- Kitchen: Centre Island, Stainless Steel Appl, Open Concept
- Living Room: Laminate, W/O To Balcony, Open Concept
- Listing Brokerage: Royal Lepage Terrequity Realty - Disclaimer: The information contained in this listing has not been verified by Royal Lepage Terrequity Realty and should be verified by the buyer.

