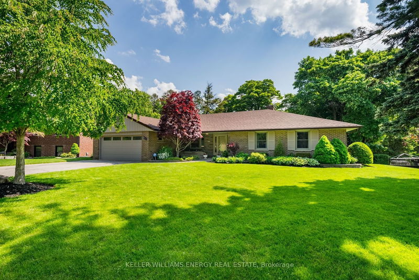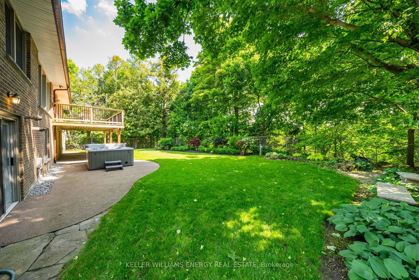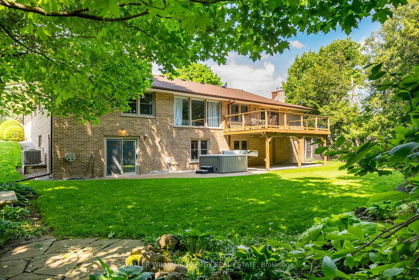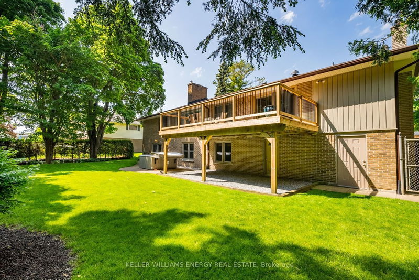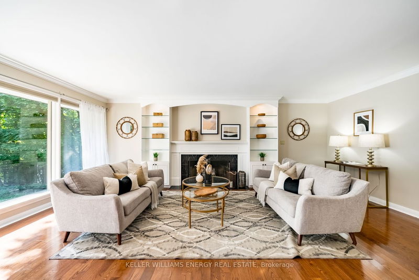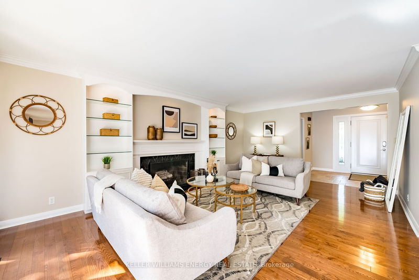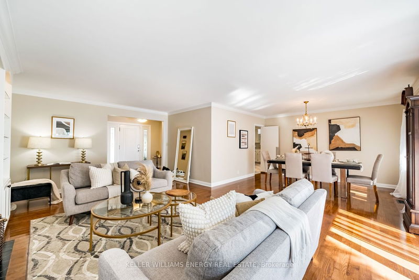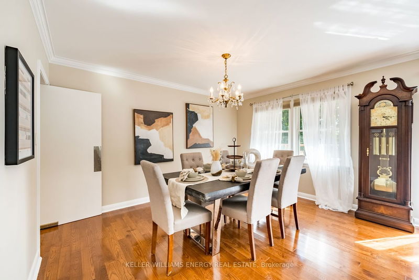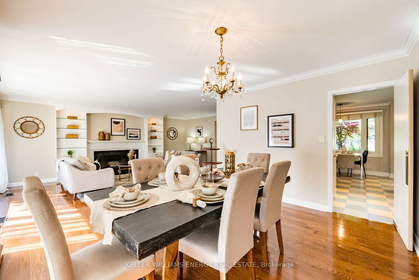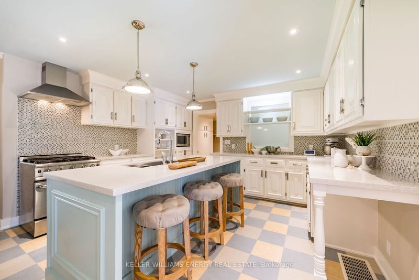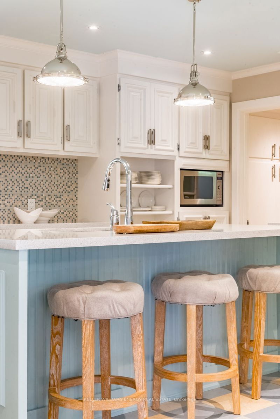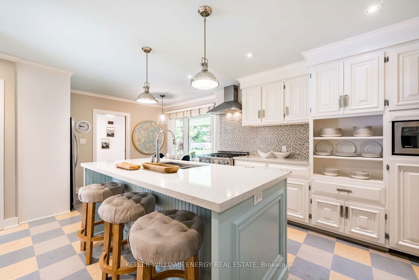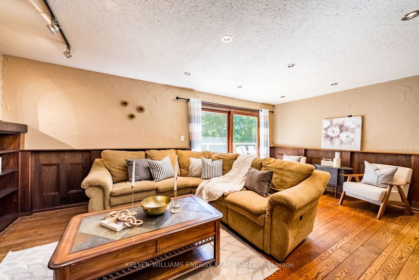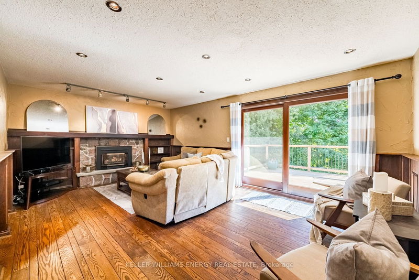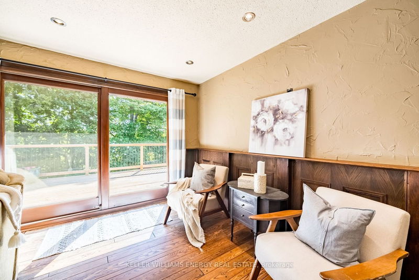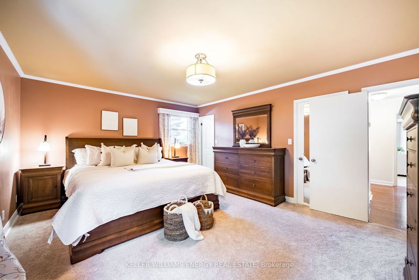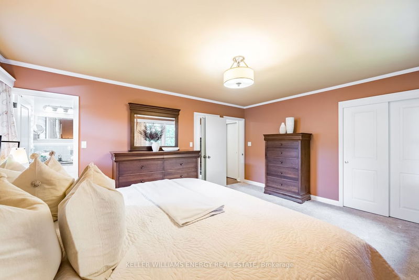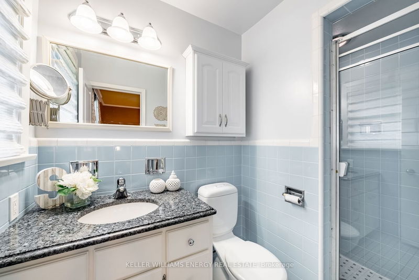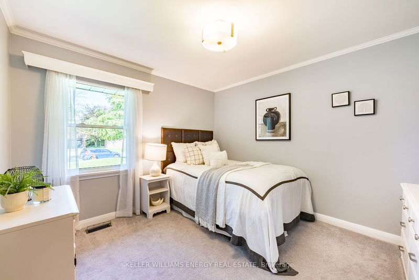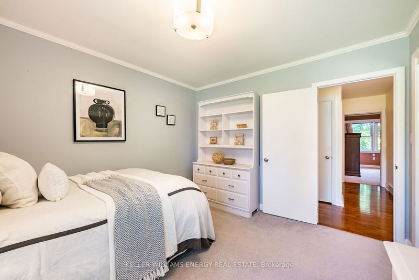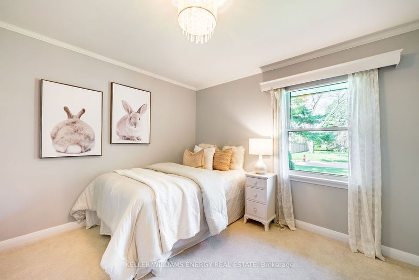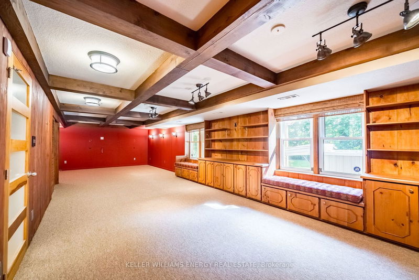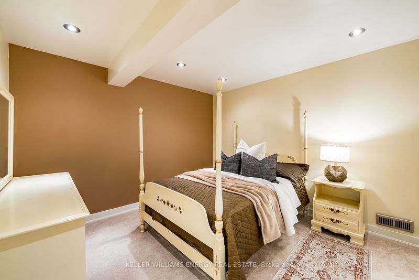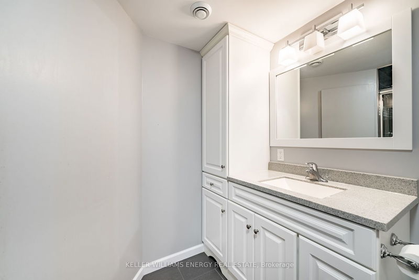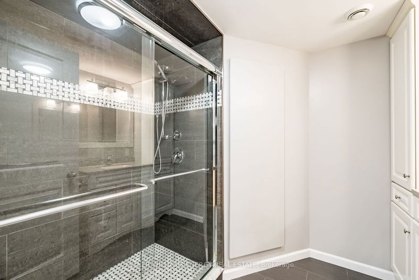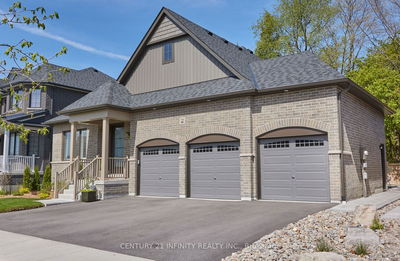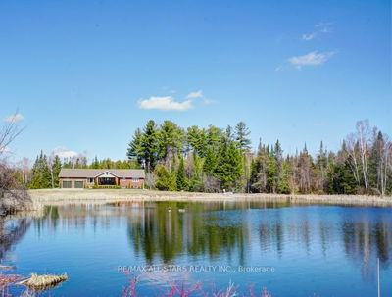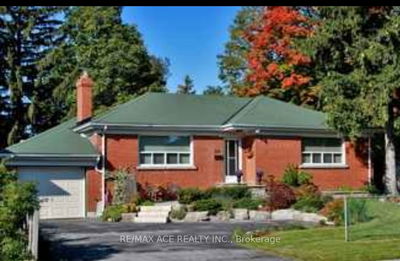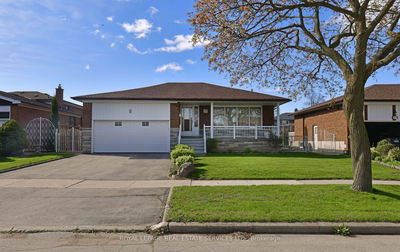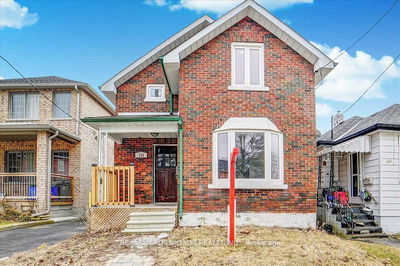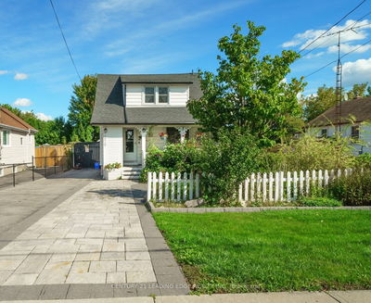Stunning Ranch Bungalow in Oshawa's Prestigious Glens Community! Original Owners of this spectacular home where pride of ownership shines through first time offered for sale! Premium impressive ravine lot (100.09 x 214.29ft) offering plenty of privacy. Walk into this pristine home, with an open concept Living and Dining room spaces, walk through your swing door into the kitchen with large Quartz countertop island, stainless steel appliances, plus a side entrance/mudroom with laundry. Large Family room with gas fireplace, plenty of space for the whole family, with a w/o to the raised deck. With 3+1 bedroom, and 3 bath this home is prefect for any buyer. Large finished basement with so much potential and great use of space! Walk out from the basement into your stunning backyard that is beautifully landscaped, with a hot tub to enjoy on those gorgeous summer nights!
Property Features
- Date Listed: Thursday, May 23, 2024
- Virtual Tour: View Virtual Tour for 811 Glenmanor Drive
- City: Oshawa
- Neighborhood: Northglen
- Major Intersection: Glencairn/Rossland
- Full Address: 811 Glenmanor Drive, Oshawa, L1J 5A6, Ontario, Canada
- Kitchen: Backsplash, Tile Floor
- Living Room: Hardwood Floor, Window, Fireplace
- Family Room: Hardwood Floor, W/O To Deck, Fireplace
- Listing Brokerage: Keller Williams Energy Real Estate - Disclaimer: The information contained in this listing has not been verified by Keller Williams Energy Real Estate and should be verified by the buyer.


