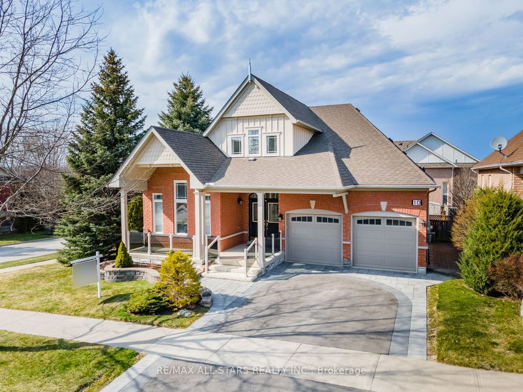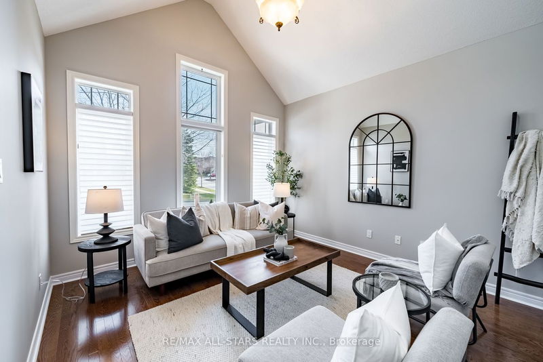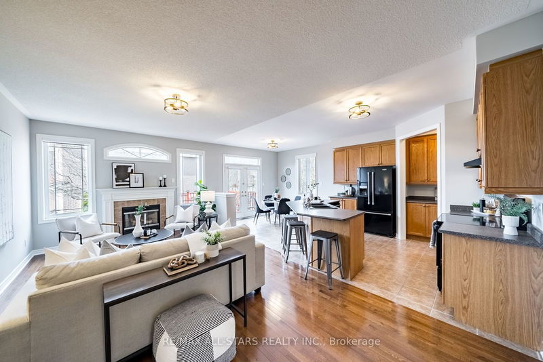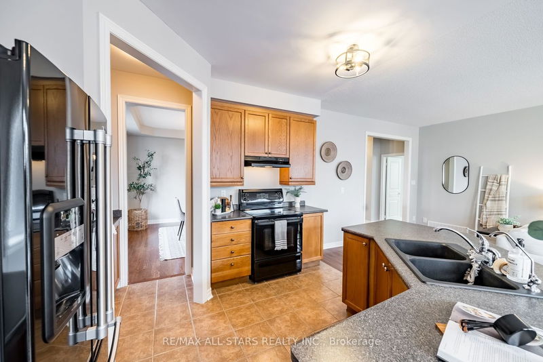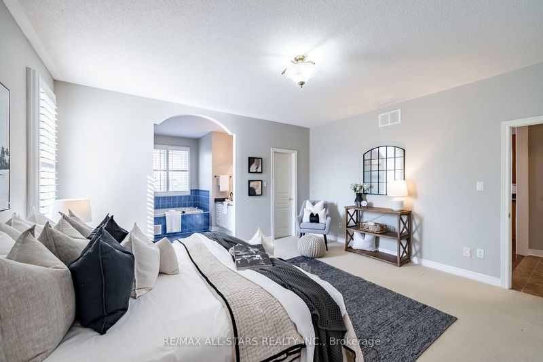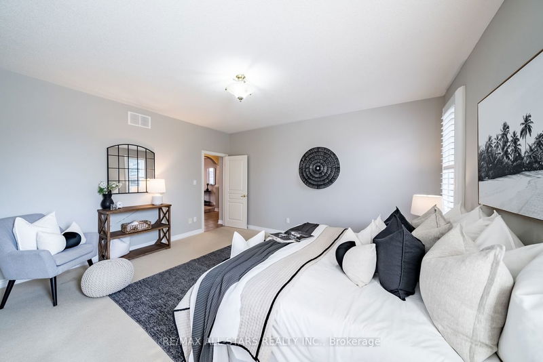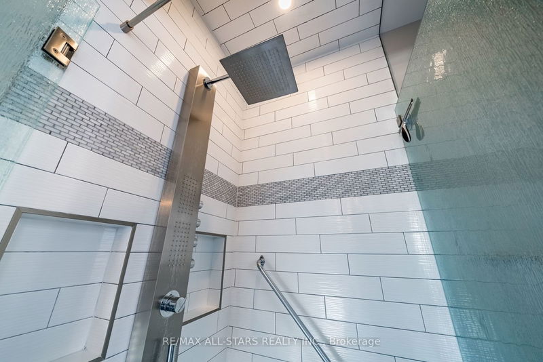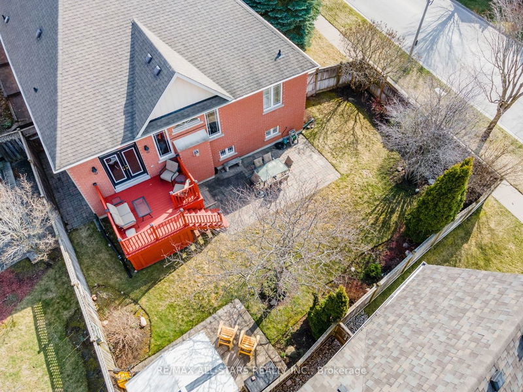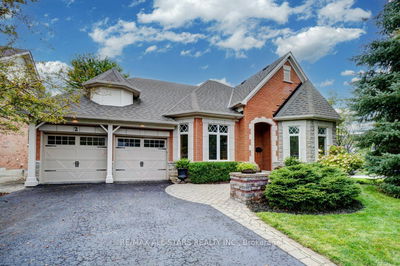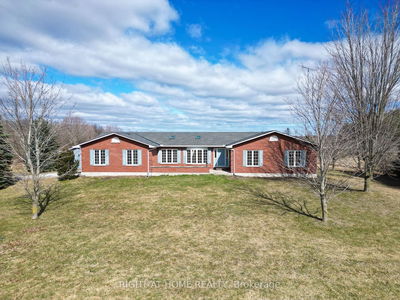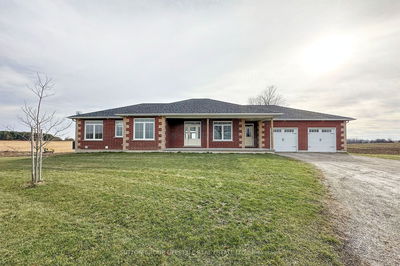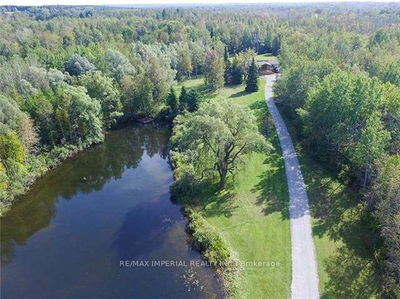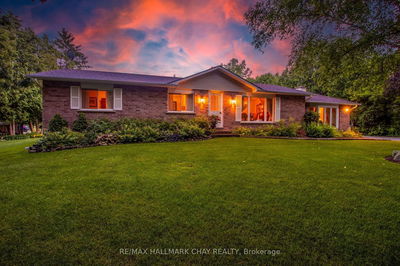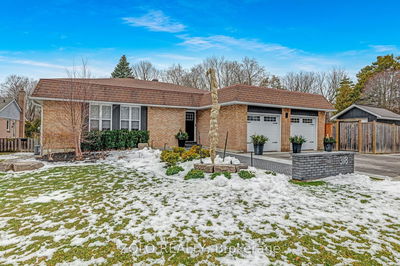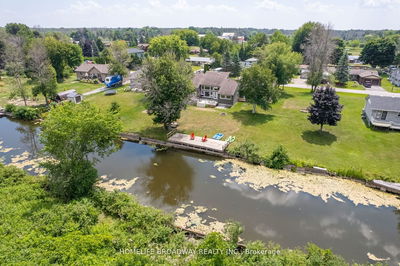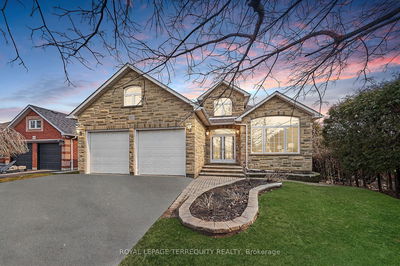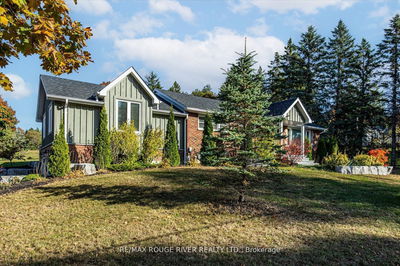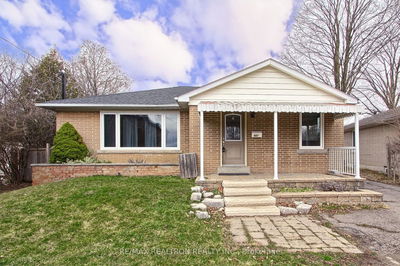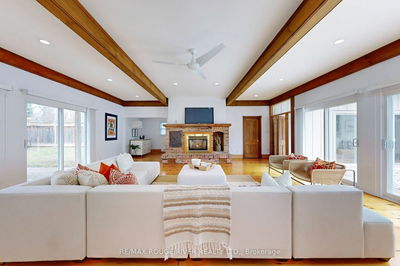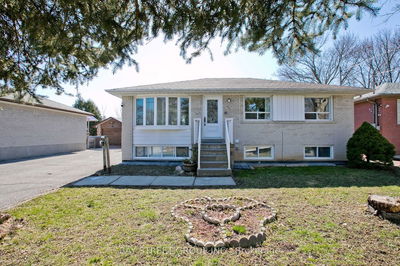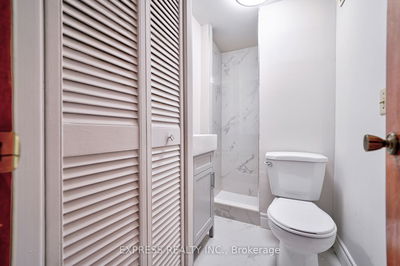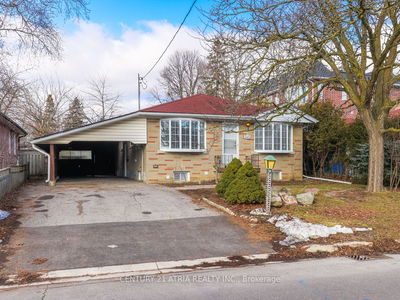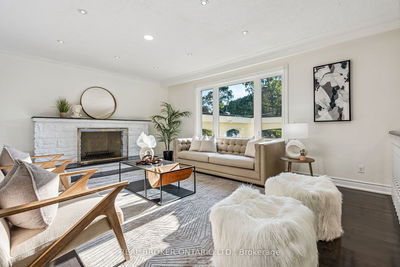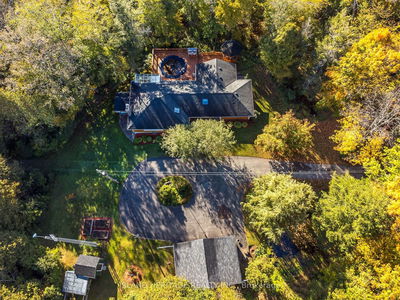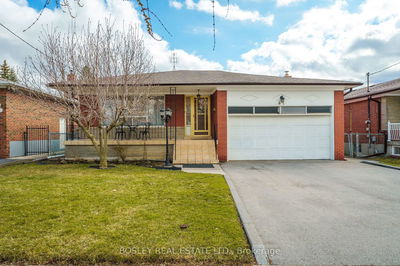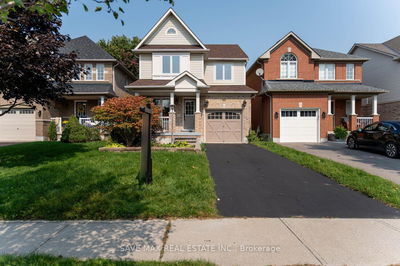Nestled in the prestigious Wooden Sticks subdivision of Uxbridge, 10 Keller Lane offers a rare opportunity to own a meticulously maintained bungalow that exudes elegance and modern charm. This impressive residence boasts 3+1 bedrooms and 4 bathrooms across a sprawling 2,194 square feet on the main level, complemented by an additional 2,194 square feet in the basement. The home's design seamlessly blends contemporary finishes with a functional layout, creating a space that is both inviting and sophisticated. Upon entry, you are greeted by a living area with a soaring vaulted ceiling. The bright kitchen features an island with ample counter space and a walkout to the back deck. The main level also includes a spacious primary suite complete with an ensuite bathroom and generous walk-in closet space, as well as two additional bedrooms and a full bathroom. The lower level offers a versatile space that can be used as a fourth bedroom, a full bathroom, and a spacious recreation room with gas hookup ability for potential future fireplace, providing the perfect setting for entertaining guests or relaxing with family. Outside, the property features a new paved driveway and front landscaping, enhancing its curb appeal. The backyard is complete with a large deck and fenced yard, offering a private retreat to enjoy the outdoors.
Property Features
- Date Listed: Wednesday, April 10, 2024
- Virtual Tour: View Virtual Tour for 10 Keller Lane
- City: Uxbridge
- Neighborhood: Uxbridge
- Major Intersection: Elgin Park Drive & Confederation Drive
- Full Address: 10 Keller Lane, Uxbridge, L9P 1Z4, Ontario, Canada
- Living Room: Hardwood Floor, Vaulted Ceiling, Large Window
- Kitchen: Tile Floor, W/O To Deck, Breakfast Area
- Family Room: Hardwood Floor, Fireplace, Large Window
- Listing Brokerage: Re/Max All-Stars Realty Inc. - Disclaimer: The information contained in this listing has not been verified by Re/Max All-Stars Realty Inc. and should be verified by the buyer.


