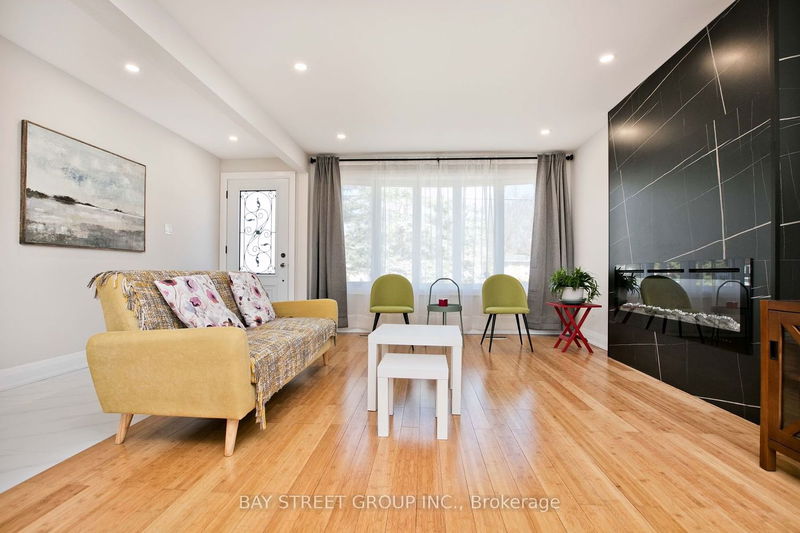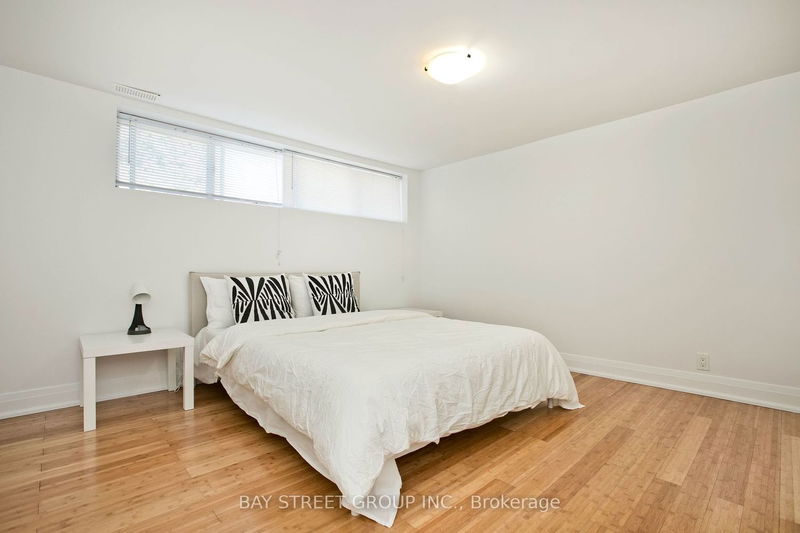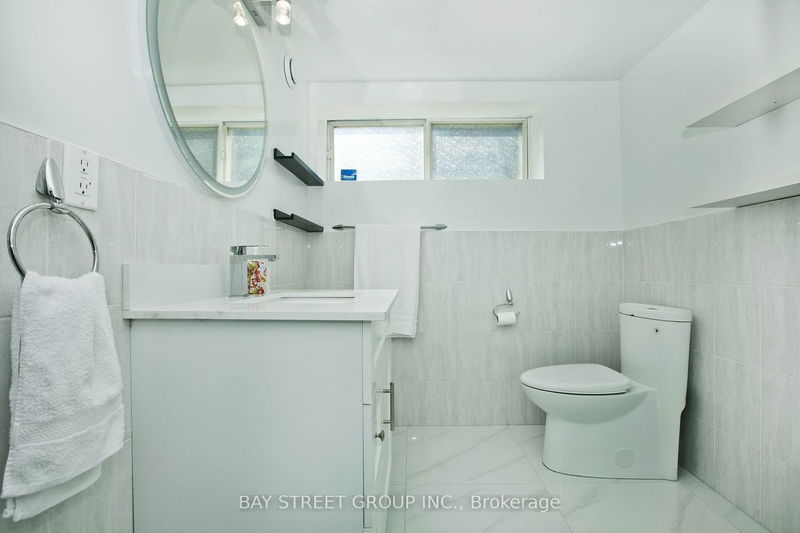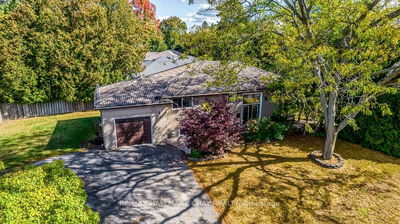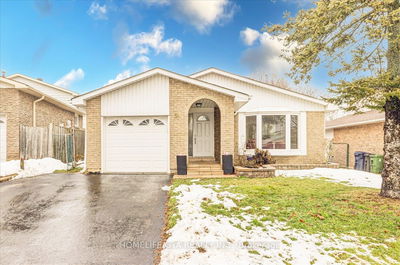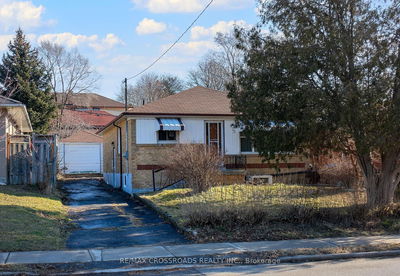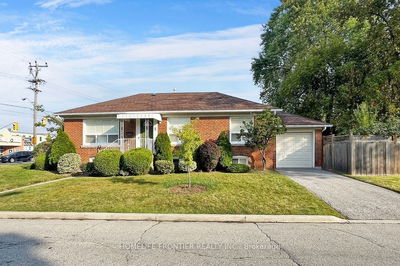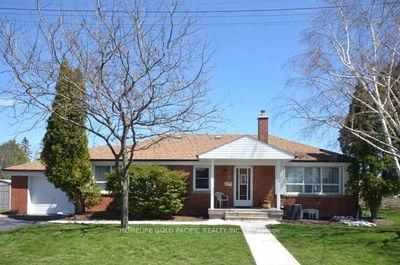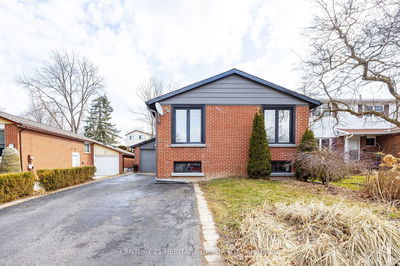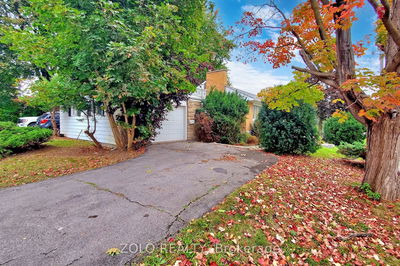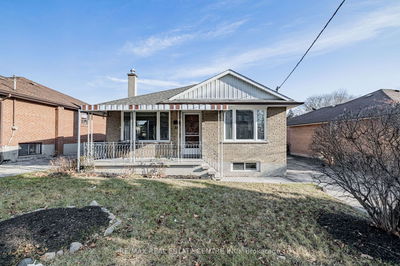Location!Location!Location!Upgrade bungalow with detached garage Situated on Prime 55 Wide Feet Prime Lot In Crosby Community,No Sidewalk, South Facing Backyard*Upgraded Interlocking*Easy walking distance to highly ranked Bayview Secondary School*Separated Basement, Go Train, Public Transit, Step To Walmart,Banks,Restaurant,404,407Hwy.A Must See!
Property Features
- Date Listed: Monday, April 01, 2024
- Virtual Tour: View Virtual Tour for 428 Crosby Avenue S
- City: Richmond Hill
- Neighborhood: Crosby
- Full Address: 428 Crosby Avenue S, Richmond Hill, L4C 2S1, Ontario, Canada
- Living Room: Bamboo Floor, Bay Window
- Kitchen: Ceramic Floor, O/Looks Backyard
- Listing Brokerage: Bay Street Group Inc. - Disclaimer: The information contained in this listing has not been verified by Bay Street Group Inc. and should be verified by the buyer.







