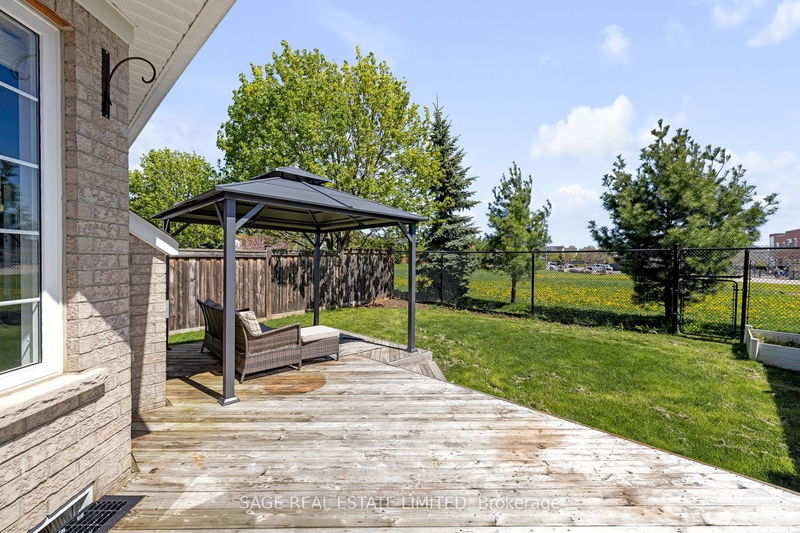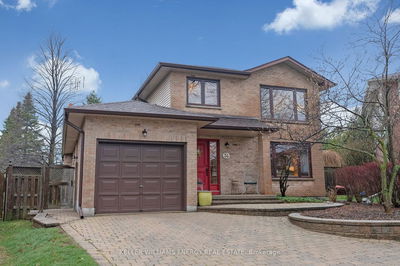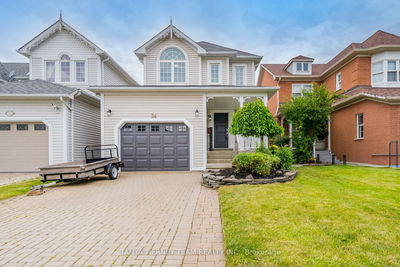So sure of Wilshire! Detached home searchers from far and wide, meet 131 Wilshire Drive. Bright, open and lovely, this is a 2212 sqft large 3bedrooms, 3 bathrooms fully detached home with a finished basement, double car garage and a backyard leading to a park. Plenty of room to live, host and rest, 9 foot ceilings & potlights on the main floor, large dining room, double height foyer and a layout with just the right flow. Plus, a large primary suite with a walk-in closet & ensuite!
Property Features
- Date Listed: Friday, May 24, 2024
- Virtual Tour: View Virtual Tour for 131 Wilshire Drive
- City: Whitby
- Neighborhood: Brooklin
- Full Address: 131 Wilshire Drive, Whitby, L1M 2M8, Ontario, Canada
- Living Room: Hardwood Floor, Gas Fireplace, Pot Lights
- Kitchen: Eat-In Kitchen, Ceramic Floor
- Listing Brokerage: Sage Real Estate Limited - Disclaimer: The information contained in this listing has not been verified by Sage Real Estate Limited and should be verified by the buyer.






























































