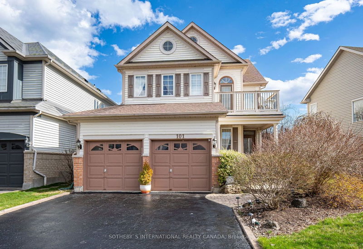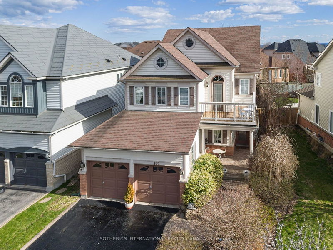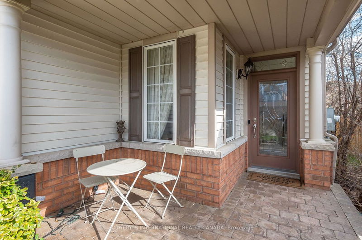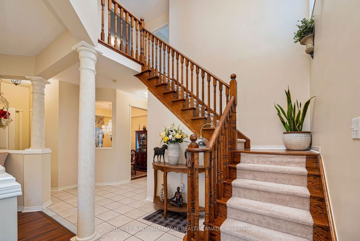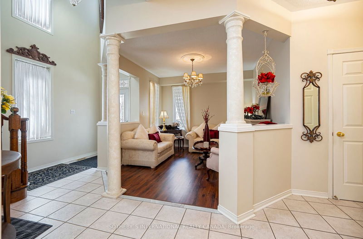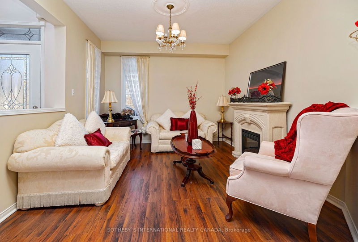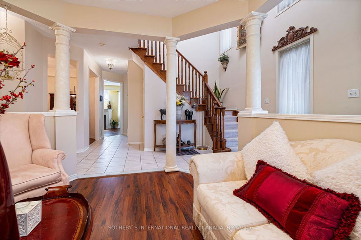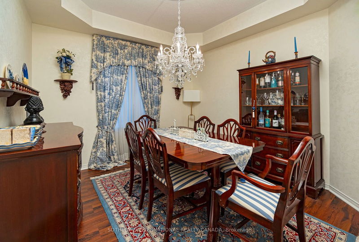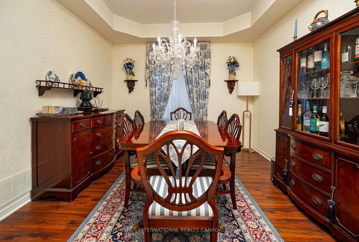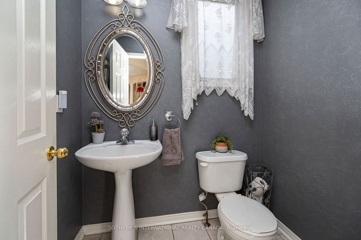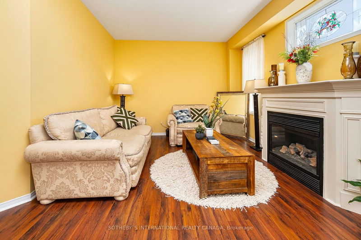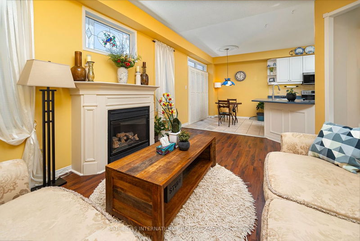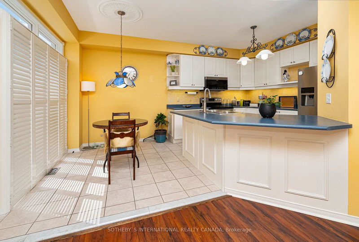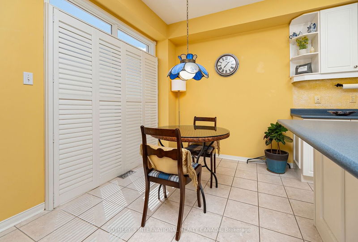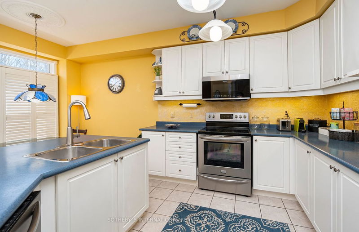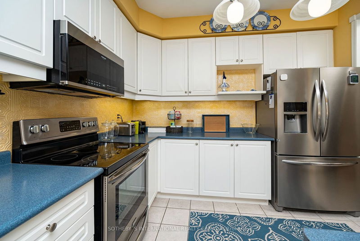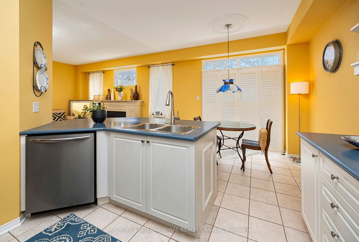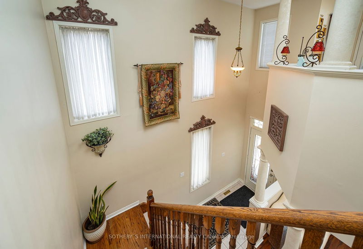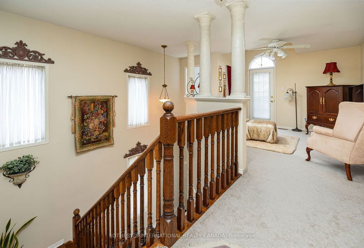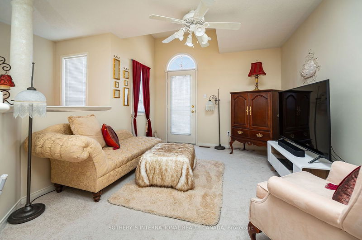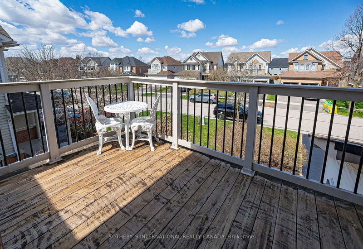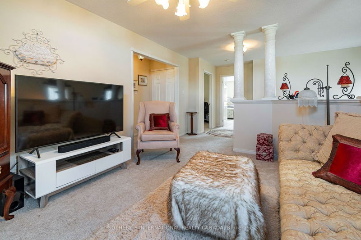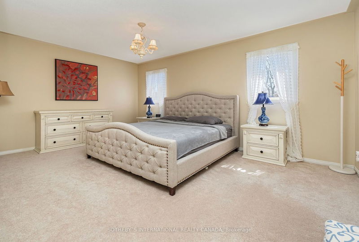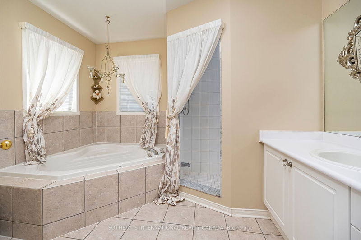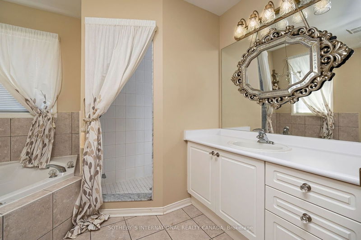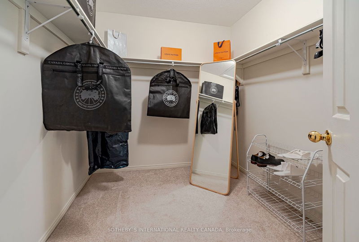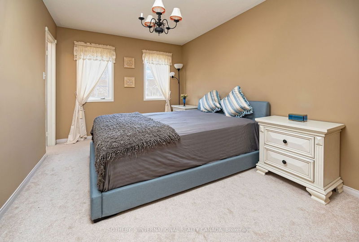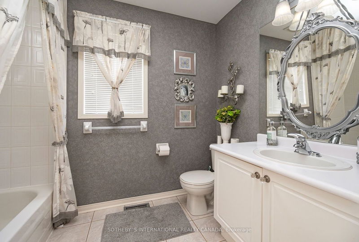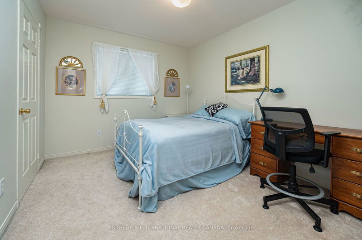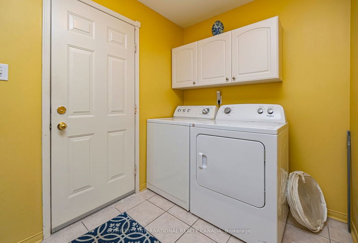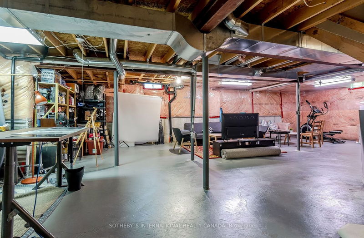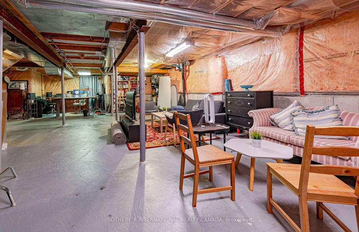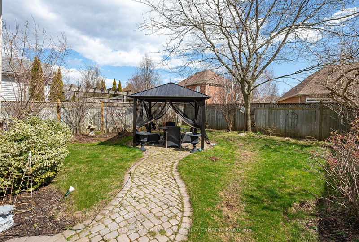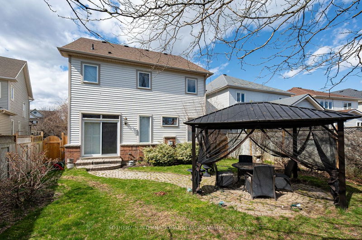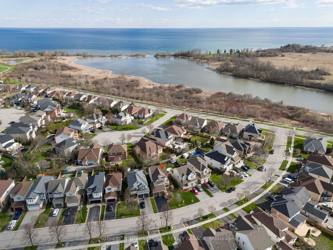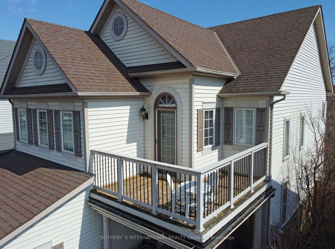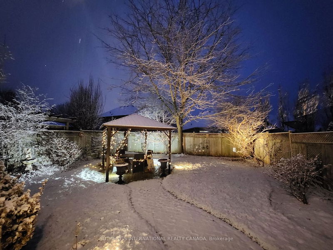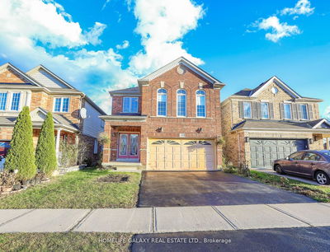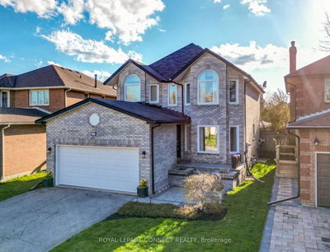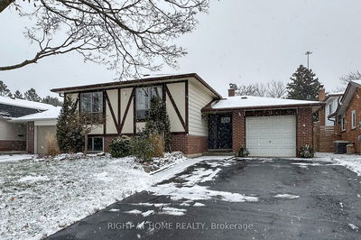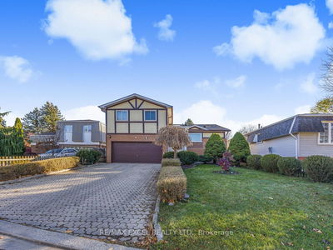Stunning and meticulously maintained family home in the sought after Whitby Shores, short walk from the lake. This 4-Bedroom beauty (converted by builder to 3+loft) spans 2200+square feet (as/mpac) above ground. The design allows range of creative spaces. Park your car/boat in the 2 car garage + 4-car driveway. No sidewalk. Feel the fresh grass as you spend a relaxing weekend in the front or back lawn. Sip coffee at the front porch or work on important business as you soak greenery from 2nd level balcony. Enjoy family and friends in the backyard gazebo. Bike/run on the miles long dedicated trail steps away. Enjoy Iroquois beach, burn calories at the sprawling sport centre, get groceries at the plaza, catch train to work. Everything is just there. Close proximity to boat launch, Whitby GO, Lynde shores, 401/412 and school. Look no further build lasting memories, Not To Be missed. Explore feature sheet. >>> Open House: Saturday June 15 & Sunday June 16: 2:00 - 4:00 pm <<<
Property Features
- Date Listed: Wednesday, June 05, 2024
- Virtual Tour: View Virtual Tour for 101 Breakwater Drive
- City: Whitby
- Neighborhood: Port Whitby
- Major Intersection: Victoria / Seaboard Gate
- Full Address: 101 Breakwater Drive, Whitby, L1N 9N5, Ontario, Canada
- Living Room: Laminate
- Family Room: Fireplace, Laminate
- Kitchen: Tile Floor
- Listing Brokerage: Sotheby`S International Realty Canada - Disclaimer: The information contained in this listing has not been verified by Sotheby`S International Realty Canada and should be verified by the buyer.

