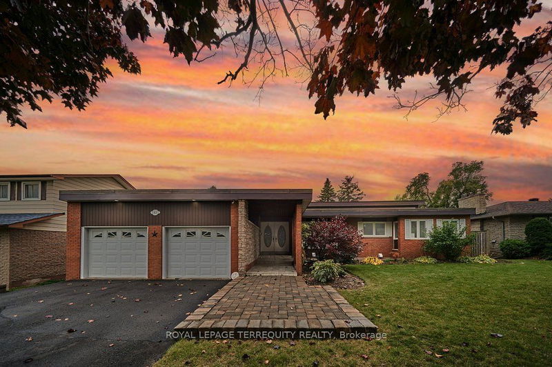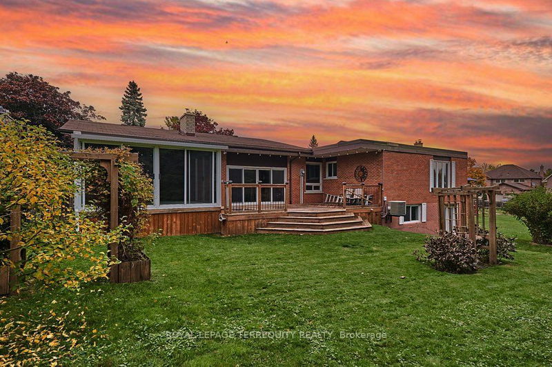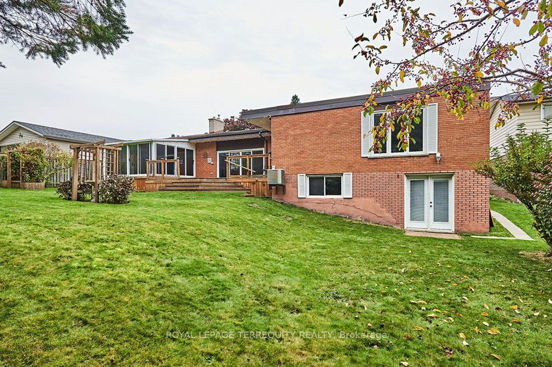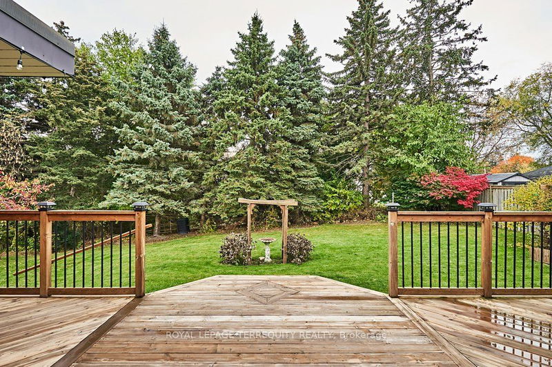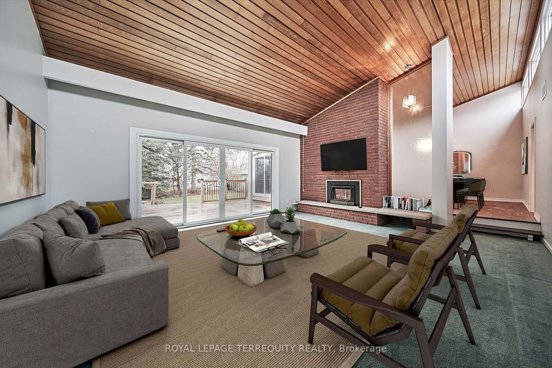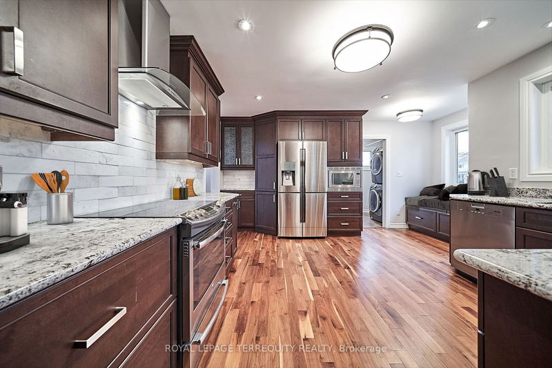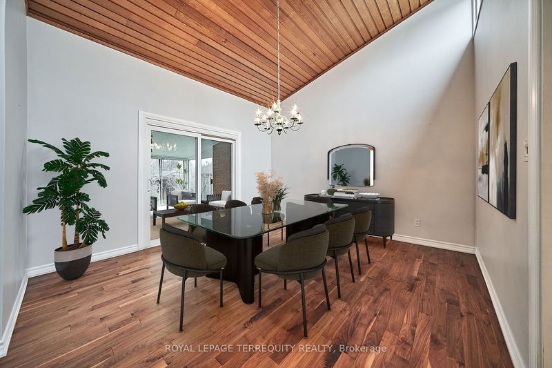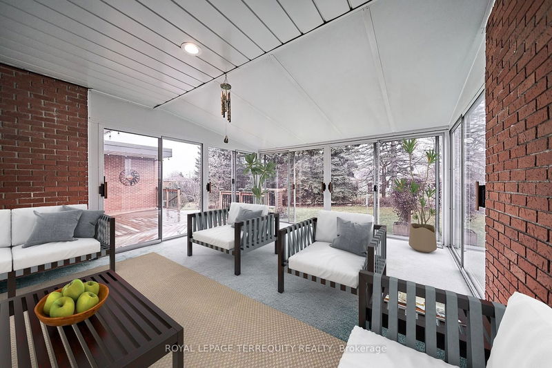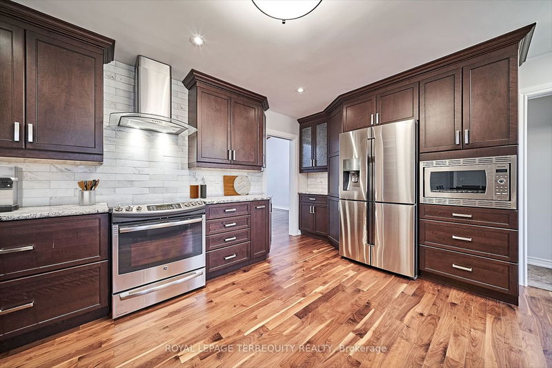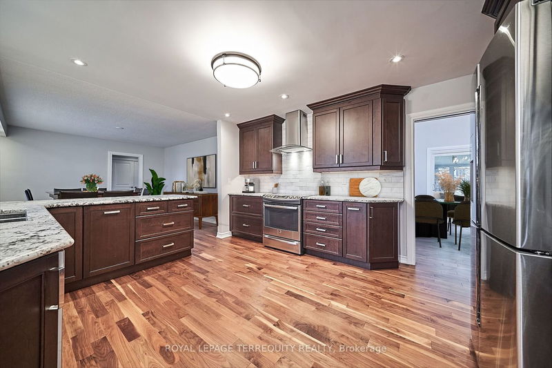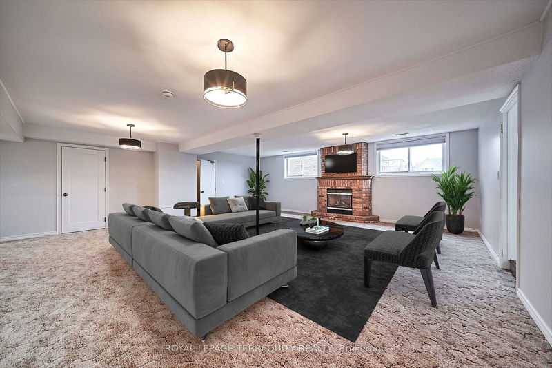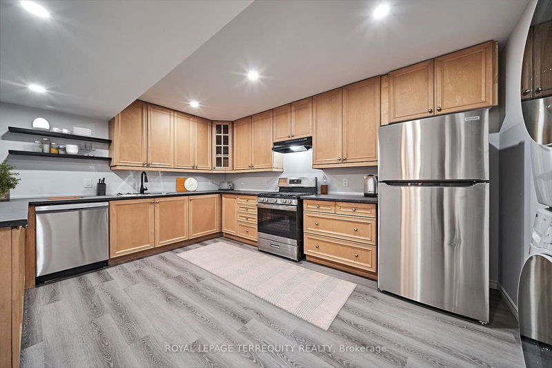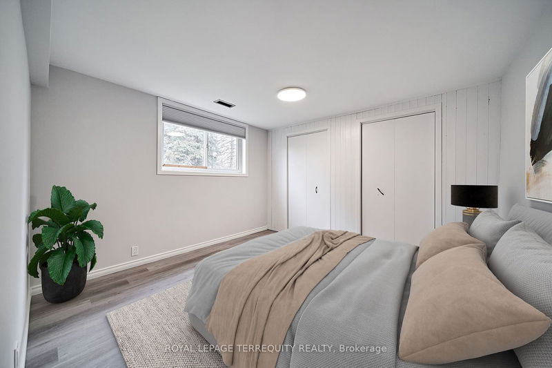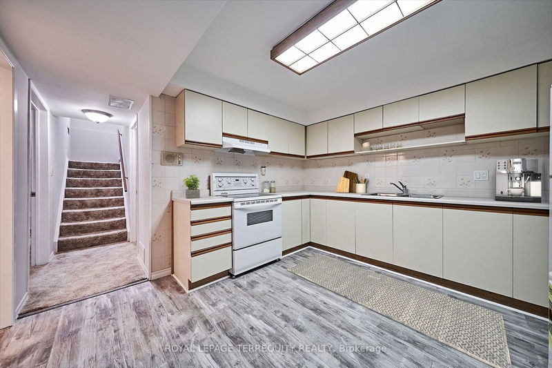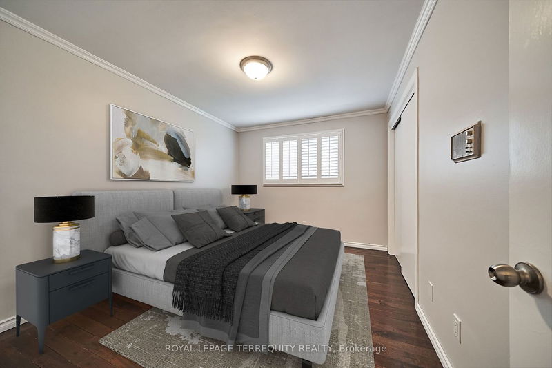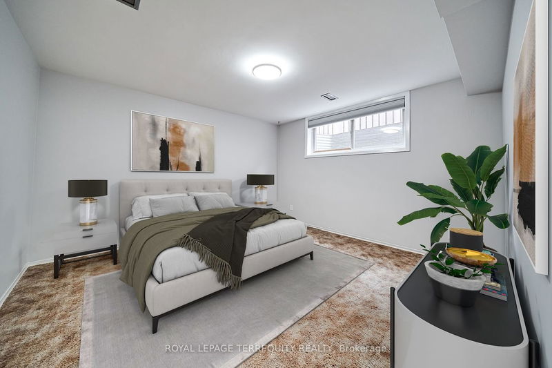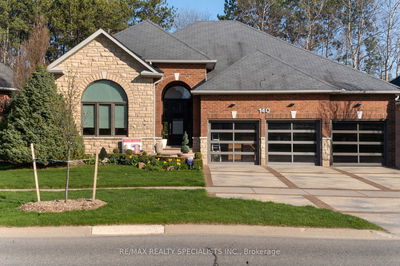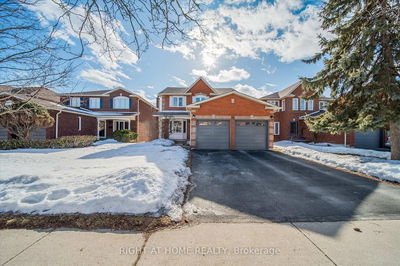Mid-Century Beauty! High Demand Pickering Village location on a premium 78'x151' mature lot. Walk to transit, parks, banks, schools, and shopping! Minutes to 401. Unique 2251 sf custom bungalow featuring a main floor with vaulted 14' ceilings in the sunken living room, custom kitchen with granite counters, and California shutters. Huge primary bedroom with custom 5 PC ensuite and walk-in closet. Additional 3 spacious bedrooms and 1 four pc bath. Enjoy 3 seasons of use in the large sunroom overlooking the backyard. The Lower Level features two additional separate legal apartments. A huge one-bedroom apartment and a separate two-bedroom apartment. 3 separate laundry for all units. Ample driveway parking plus oversized double attached garage with house access to the basement and main floor. Great Opportunity and ideal for extended family or investment. Approx 4500 SF of living space! Many recent updates include roof, furnace, main kitchen, hardwood floors on main level, windows, lower bathroom, lower kitchen in the one bedroom apartment.
Property Features
- Date Listed: Friday, May 24, 2024
- Virtual Tour: View Virtual Tour for 83 Sherwood Road E
- City: Ajax
- Neighborhood: Central West
- Major Intersection: Kingston Rd/Rotherglen
- Living Room: Brick Fireplace, W/O To Sundeck, Sunken Room
- Kitchen: Hardwood Floor, Pot Lights, Pantry
- Living Room: Brick Fireplace, Above Grade Window, W/O To Yard
- Kitchen: Eat-In Kitchen, Laminate, B/I Dishwasher
- Listing Brokerage: Royal Lepage Terrequity Realty - Disclaimer: The information contained in this listing has not been verified by Royal Lepage Terrequity Realty and should be verified by the buyer.

