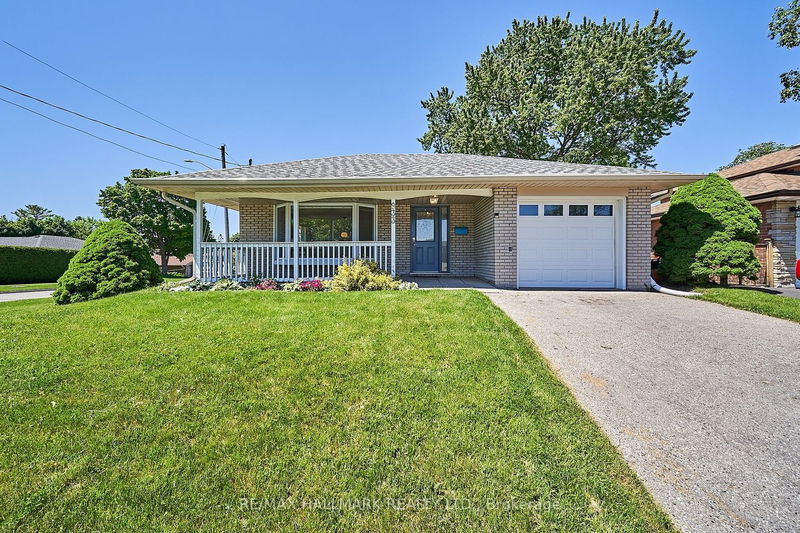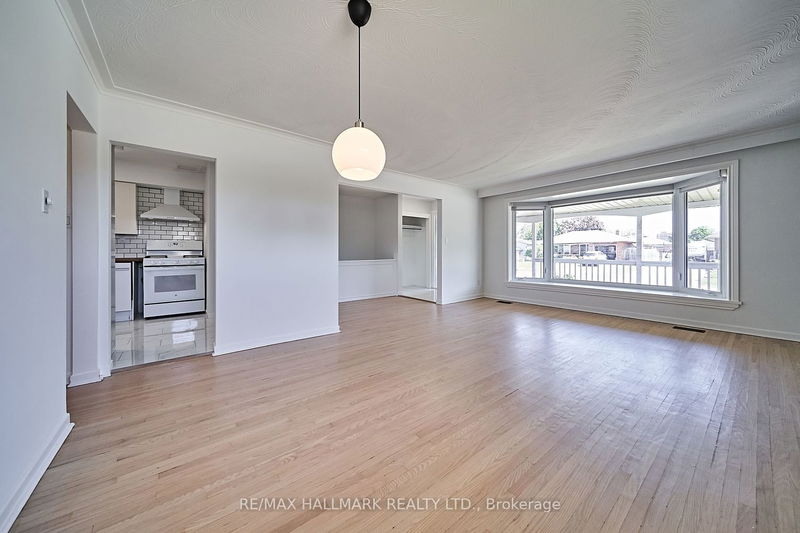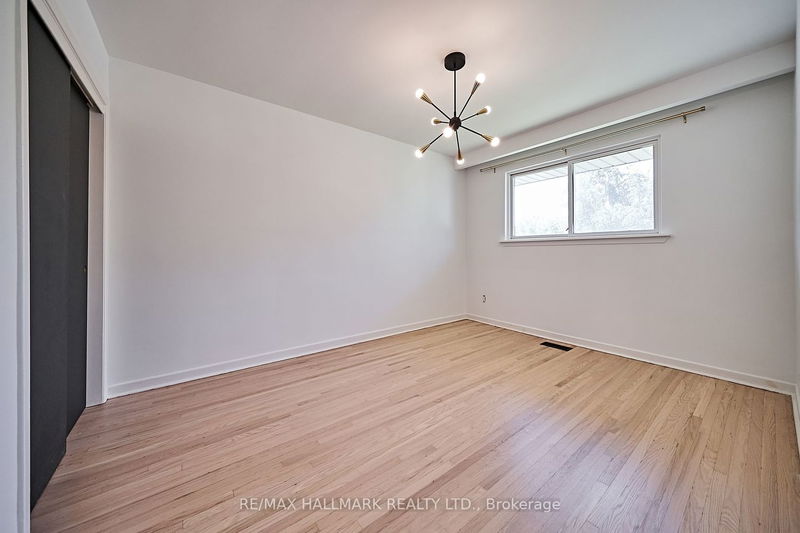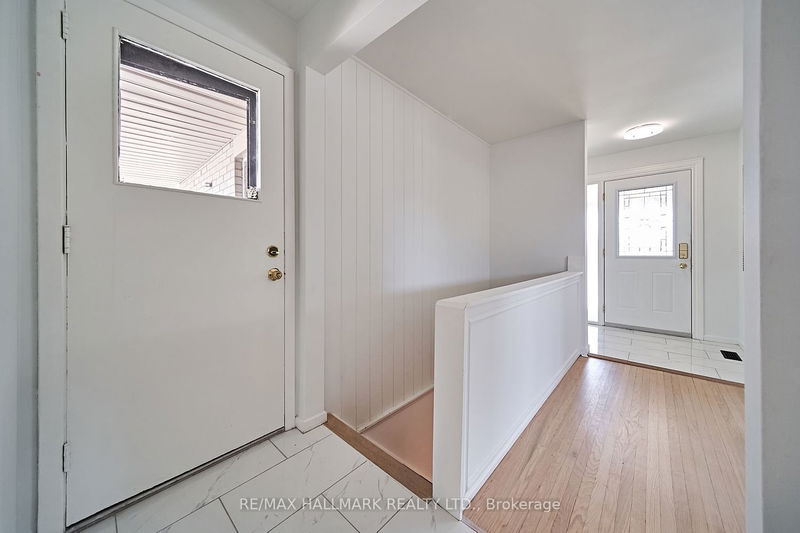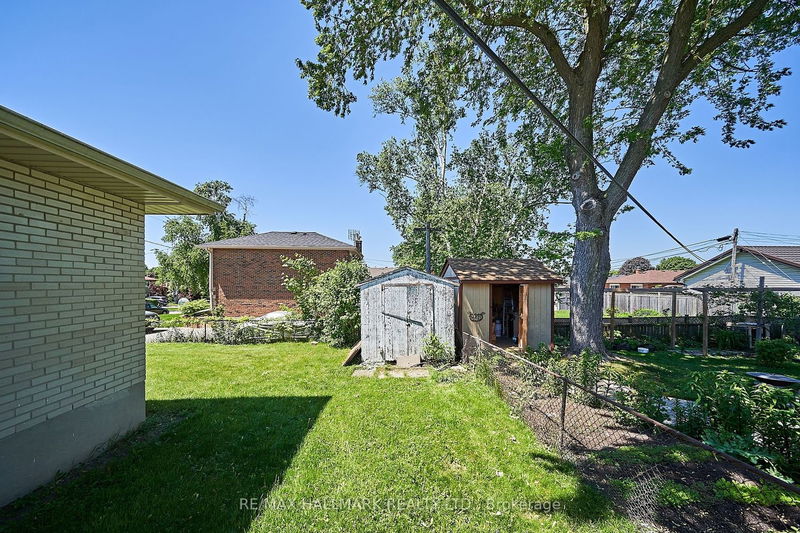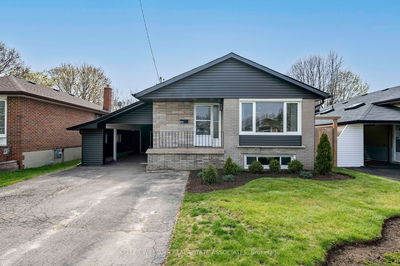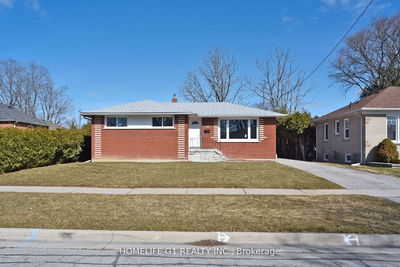Fall in love with this premium sized bungalow in a wonderful, family friendly neighbourhood. The front bay window drenches the oversized living and dining area in natural light, while 3 spacious bedrooms and a newly renovated kitchen and bathroom round out the main floor. Head downstairs to a full-sized finished basement with an extra bedroom, office, den and an enormous rec room. The usable space just goes on and on. There is also a stunning brand new basement bathroom with custom tiled shower. So many possibilities await - create an in-law suite or a completely separate rental unit thanks to the separate side entrance. This home boasts two separate driveways plus a full sized attached garage with an upgraded garage door. Move in and enjoy the beautiful gardens and sprawling lawns all summer long!
Property Features
- Date Listed: Tuesday, May 28, 2024
- Virtual Tour: View Virtual Tour for 933 Crocus Crescent
- City: Whitby
- Neighborhood: Downtown Whitby
- Full Address: 933 Crocus Crescent, Whitby, L1N 2A8, Ontario, Canada
- Living Room: Hardwood Floor, Bay Window, Combined W/Dining
- Kitchen: Tile Floor, Window, Custom Backsplash
- Listing Brokerage: Re/Max Hallmark Realty Ltd. - Disclaimer: The information contained in this listing has not been verified by Re/Max Hallmark Realty Ltd. and should be verified by the buyer.

