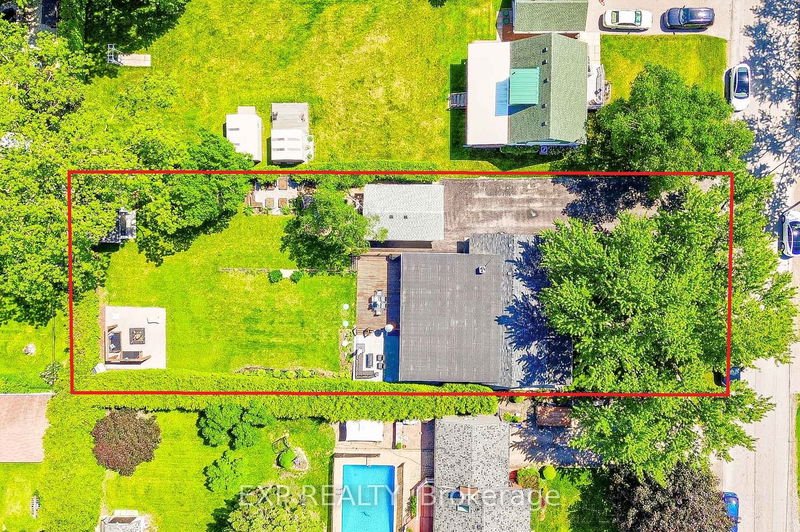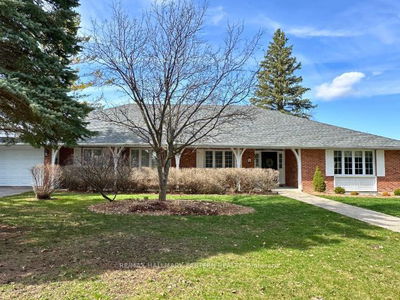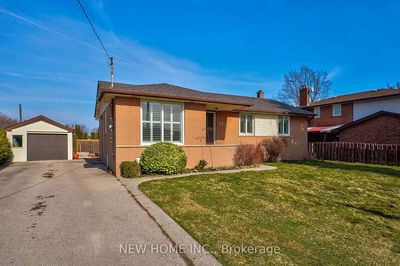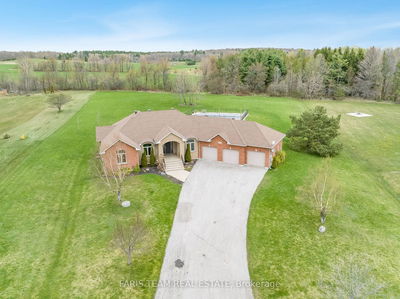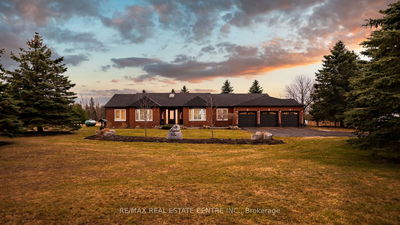Welcome to your D-R-E-A-M home! This absolutely stunning bungalow will take your breath away from the moment you step inside. Prepare to be captivated by the remarkable upgrades and features throughout this exceptional home. The kitchen and dining area is a true showstopper, boasting soaring 10 ft. floor-to-ceiling height and exquisite extended quartz waterfall edge countertop that provide a sleek and modern look. It's the perfect space for culinary adventures and hosting dinner parties with friends and family. The spacious bedrooms offer a haven of tranquility, each thoughtfully designed to provide maximum comfort. Ample storage throughout the home ensures that everything has its place, blending functionality with style seamlessly. Hardwood floors run throughout the property, adding a touch of timeless elegance. Step outside into your very own backyard oasis. Surrounded by lush trees, this private retreat is perfect for relaxing, entertaining, and enjoying the beauty of nature. Whether you're having your morning coffee, reading a book, or hosting a barbecue, this backyard is a true sanctuary. The property also features a custom-built shed, ideal for convenient storage and organization, keeping your tools and outdoor equipment neatly tucked away. A handyman's dream! Parking will never be an issue with the massive driveway that can accommodate up to 10 cars, providing plenty of space for you and your guests. This home truly embodies the epitome of luxury, functionality, and charm. Every detail has been carefully considered to create a living space that is both beautiful and practical. From the elegant finishes to the thoughtful design, this property offers a unique blend of sophistication and comfort, making it the perfect place to call home for those seeking the extraordinary. Welcome to a lifestyle of unparalleled luxury and warmth welcome to your dream home.
Property Features
- Date Listed: Wednesday, May 29, 2024
- Virtual Tour: View Virtual Tour for 20 Churchill Avenue
- City: Whitby
- Neighborhood: Rural Whitby
- Full Address: 20 Churchill Avenue, Whitby, L1P 1K5, Ontario, Canada
- Kitchen: Combined W/Dining, Modern Kitchen, Hardwood Floor
- Living Room: Main
- Listing Brokerage: Exp Realty - Disclaimer: The information contained in this listing has not been verified by Exp Realty and should be verified by the buyer.








