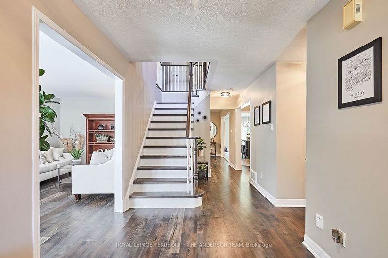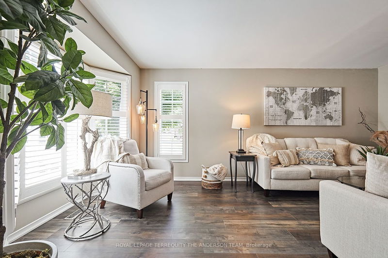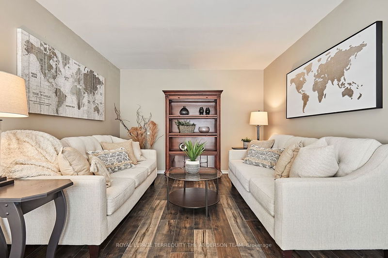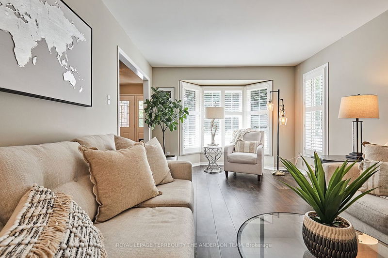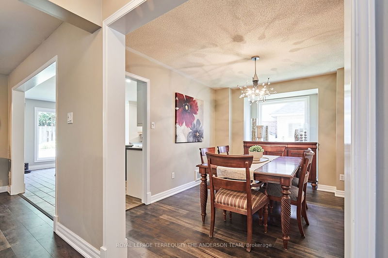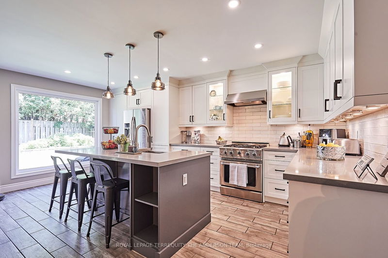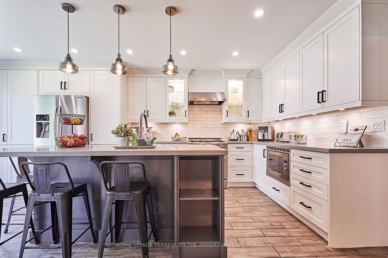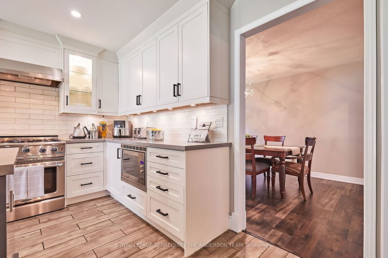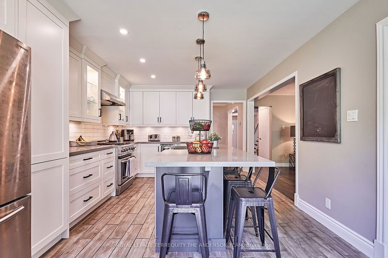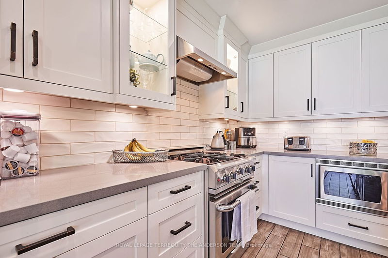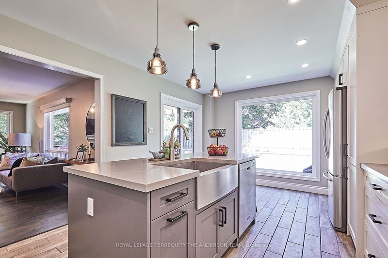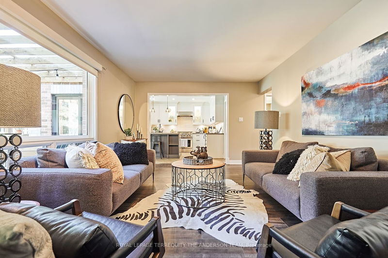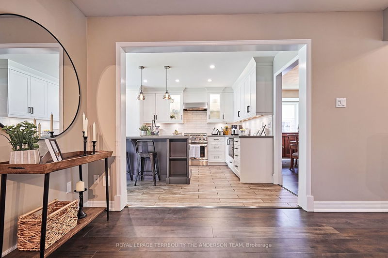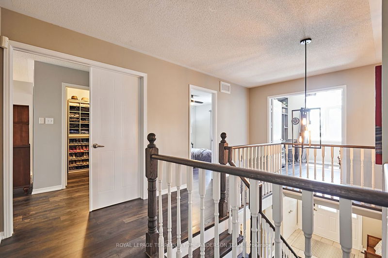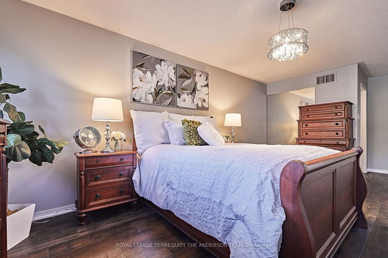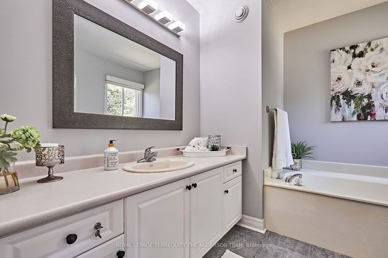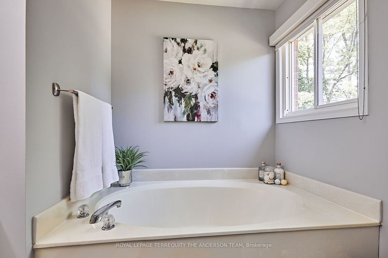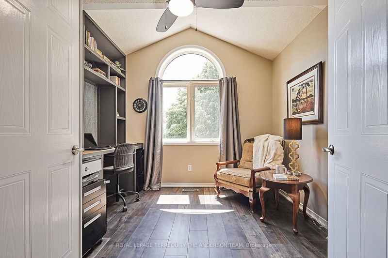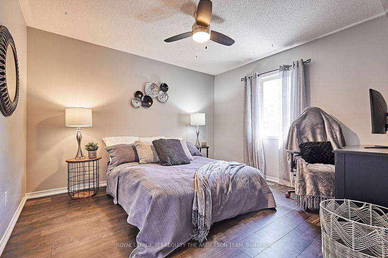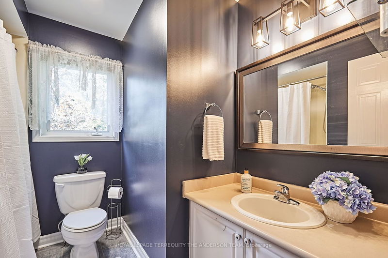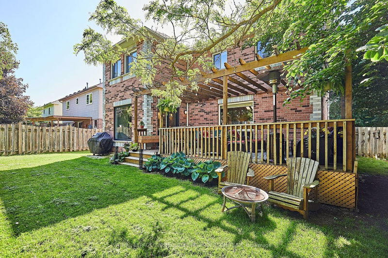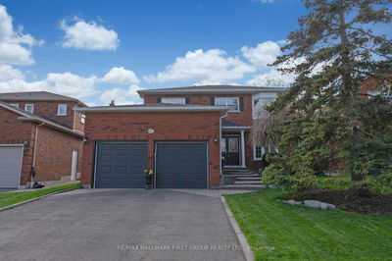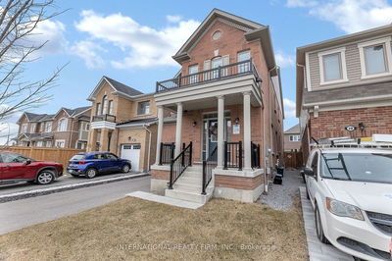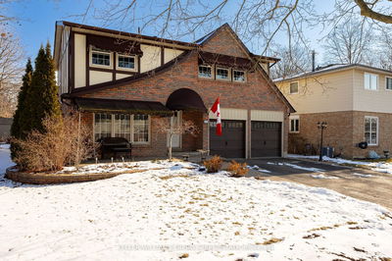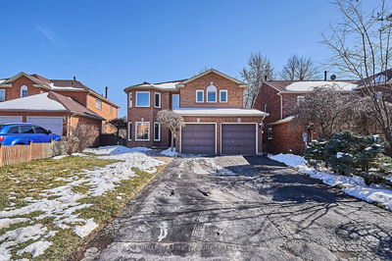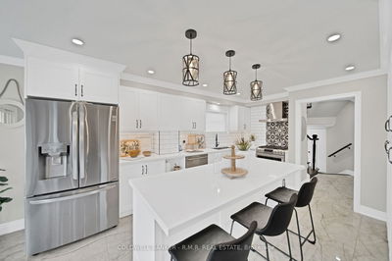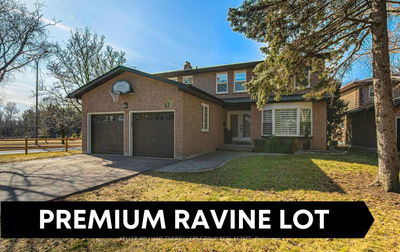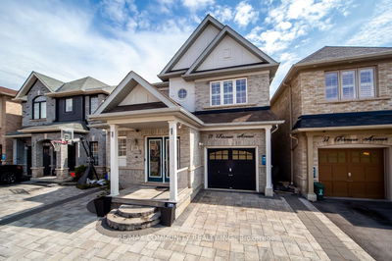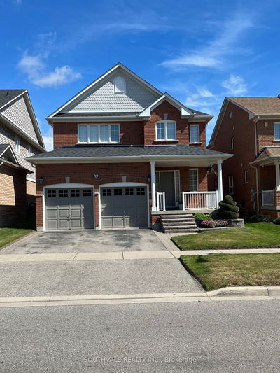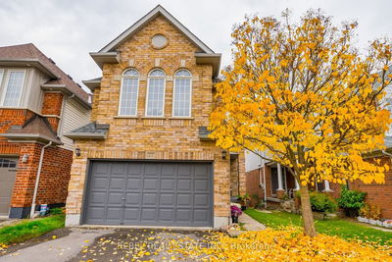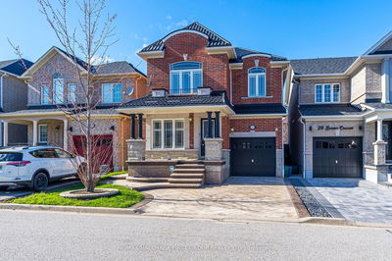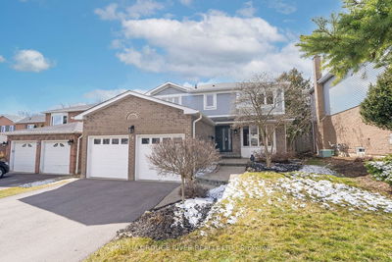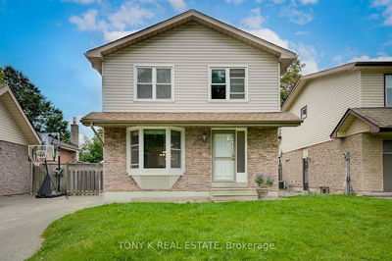Such an amazing backyard! Huge lot all fenced and Surrounded by ravine/parks. Steps to shopping - restaurants - public transport. Walk to Downtown Whitby , library, Schools, Tennis and Pickleball courts. 6 MINS TO GO! 412/401/407 ALL MINS AWAY. Location perfect! Come inside and fall in love with the floor plan: open concept design of kitchen and family room areas. Fully renovated stunning kitchen with fabulous centre island and walk out to private deck. Huge separate dining room. Separate living room with bay window. Main floor laundry with direct garage access. Upstairs you find a generous principle bedroom with double door entry, W/I closet and 5 pc ensuite. There are 3 other large bedrooms AND a 2nd floor office with B/I work station, vaulted ceiling and feature window, this could be a 5th bedroom if needed. Come live in fabulous Queens Common and Love Your Next House.
Property Features
- Date Listed: Thursday, May 30, 2024
- Virtual Tour: View Virtual Tour for 20 Allayden Drive
- City: Whitby
- Neighborhood: Lynde Creek
- Major Intersection: Mcquay/Allayden
- Full Address: 20 Allayden Drive, Whitby, L1P 1L5, Ontario, Canada
- Living Room: Laminate, Bay Window
- Family Room: Laminate, Gas Fireplace, Open Concept
- Kitchen: Renovated, Centre Island, Pantry
- Listing Brokerage: Royal Lepage Terrequity The Anderson Team - Disclaimer: The information contained in this listing has not been verified by Royal Lepage Terrequity The Anderson Team and should be verified by the buyer.

