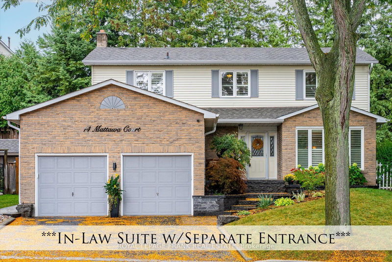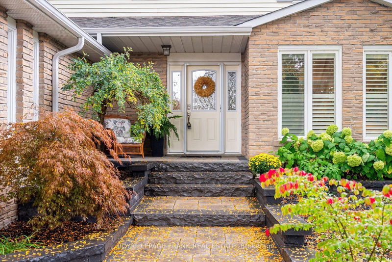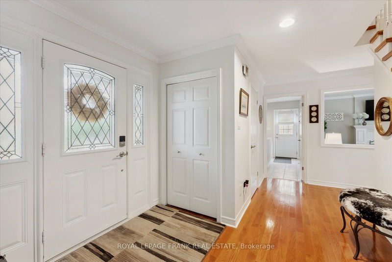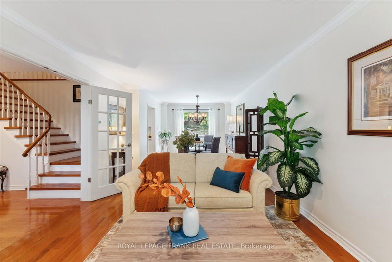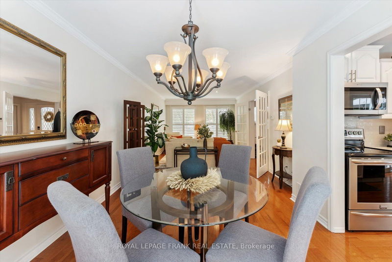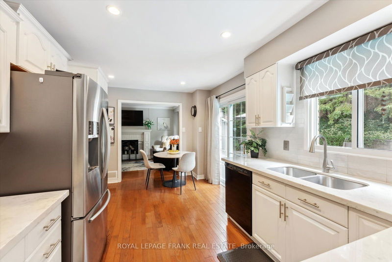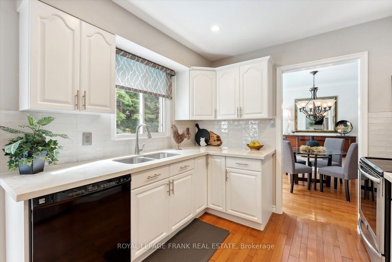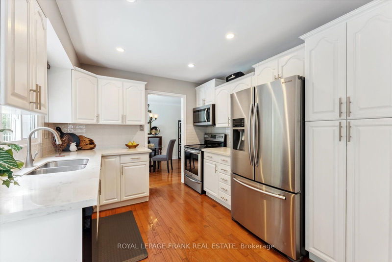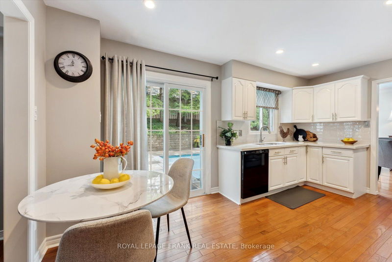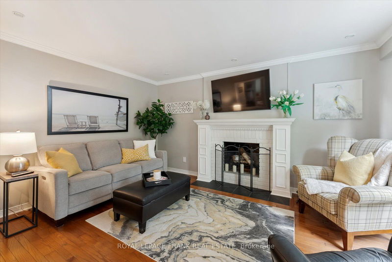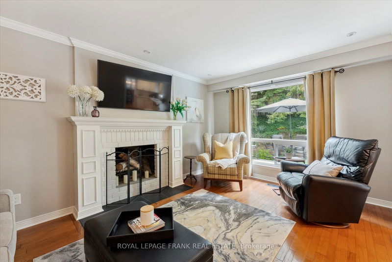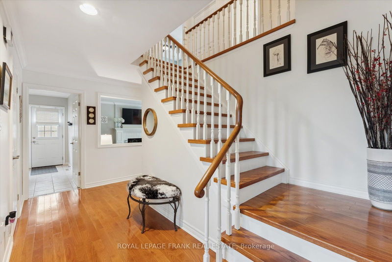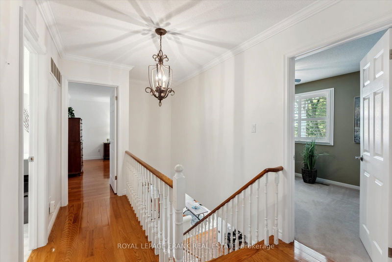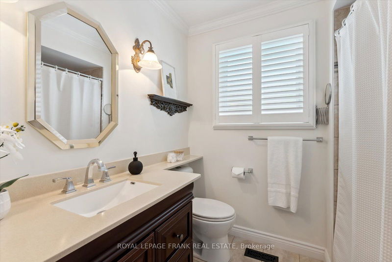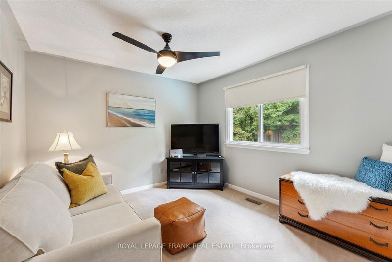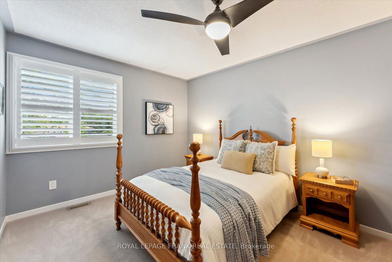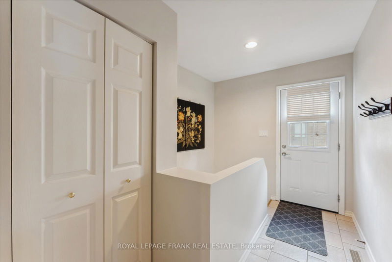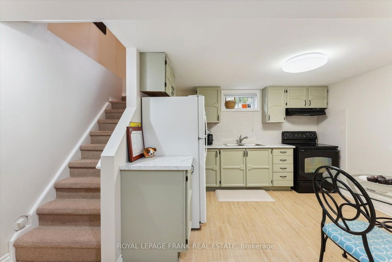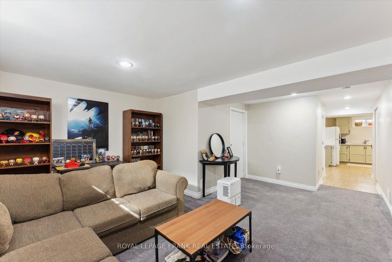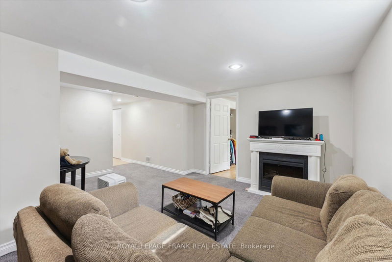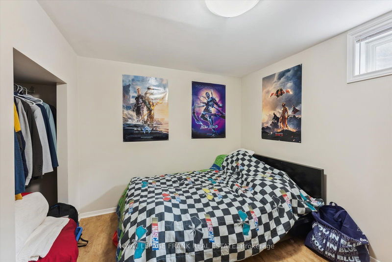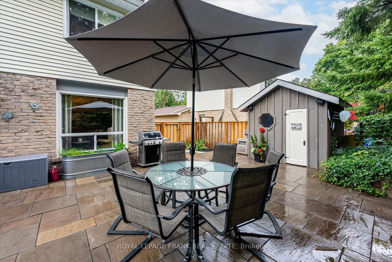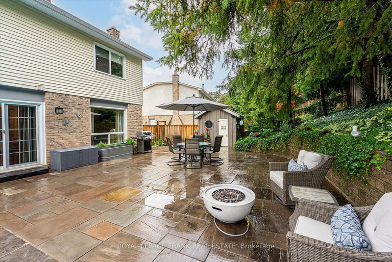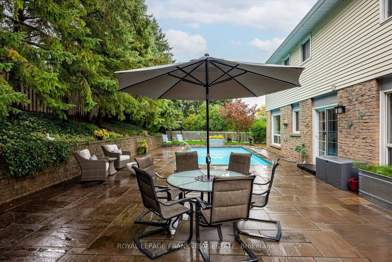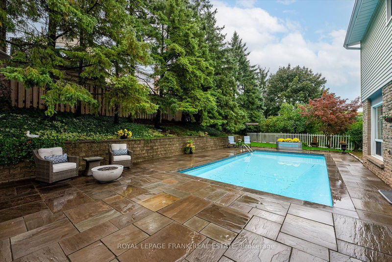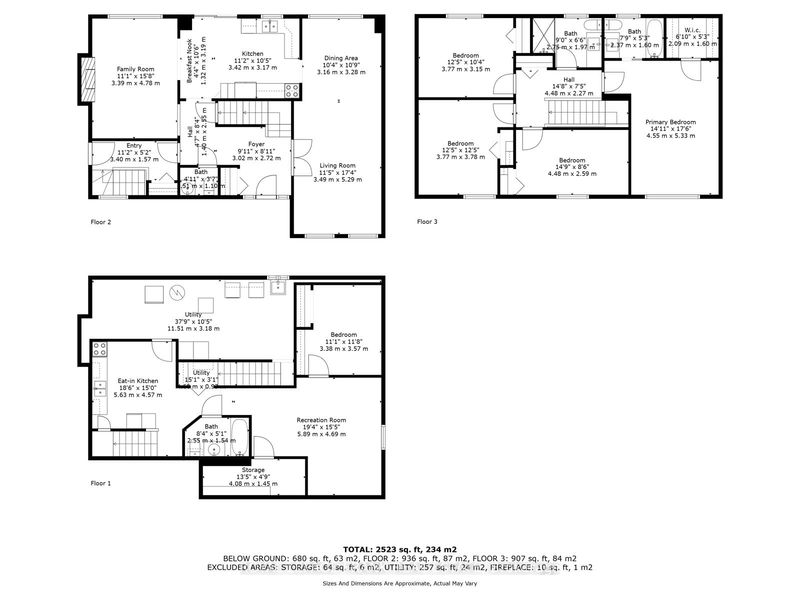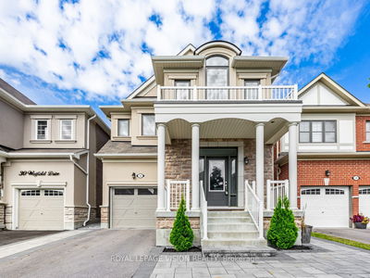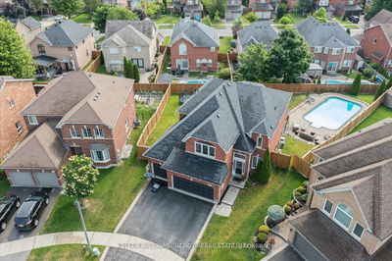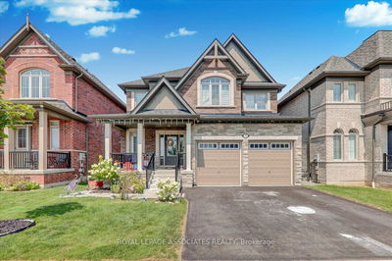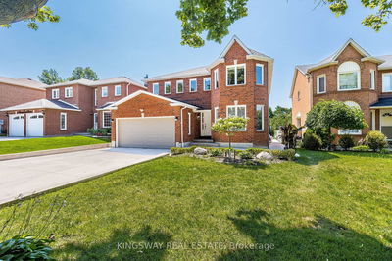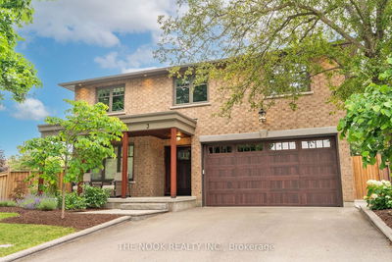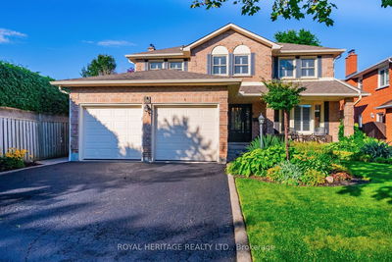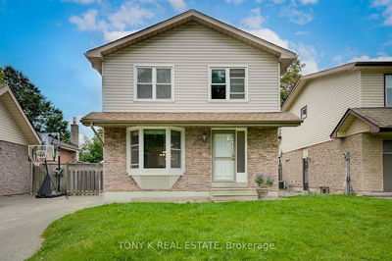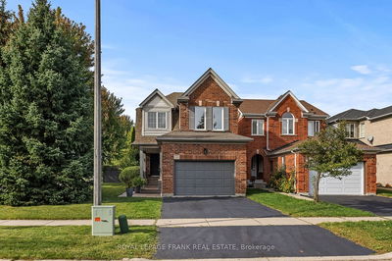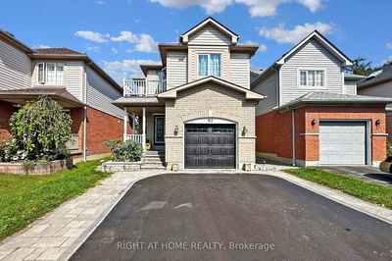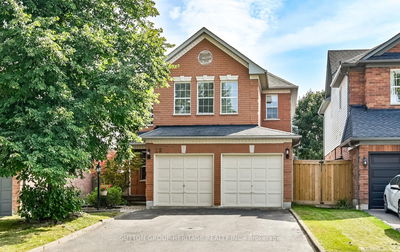Nestled in the highly sought-after Lynde Creek neighbourhood on a quiet, mature, tree-lined street. This home boasts A++ curb appeal with a custom stone walkway leading to a beautifully maintained property, showcasing true pride of ownership. The main floor impresses with hardwood floors, crown moulding, and pot lights throughout. A beautifully updated eat-in kitchen with quartz countertops and stainless steel appliances, a family room with an ornamental wood-burning fireplace and a spacious living and dining room ideal for entertaining and gatherings. Large windows offer plenty of natural sun light and beautiful views. The second floor features four generously sized bedrooms, including a spacious primary suite with a walk-in closet and a 4-piece ensuite. The finished basement offers a complete living space with its own kitchen, 4-piece bath, bedroom, and living area with separate entrance. Step outside to your private backyard oasis featuring a heated in-ground pool and stunning custom stone landscaping, ideal for relaxing or entertaining.Conveniently located close to top-rated schools, shopping, transit, downtown Whitby, Whitby GO Station, and Highway 401, this home offers the perfect blend of comfort and convenience.
Property Features
- Date Listed: Thursday, September 26, 2024
- Virtual Tour: View Virtual Tour for 14 Mattawa Court
- City: Whitby
- Neighborhood: Lynde Creek
- Major Intersection: Bonacord Ave. & Cochrane St.
- Living Room: Hardwood Floor, Crown Moulding, Pot Lights
- Kitchen: Hardwood Floor, Pot Lights, Quartz Counter
- Family Room: Hardwood Floor, Crown Moulding, Pot Lights
- Kitchen: Laminate, Eat-In Kitchen
- Listing Brokerage: Royal Lepage Frank Real Estate - Disclaimer: The information contained in this listing has not been verified by Royal Lepage Frank Real Estate and should be verified by the buyer.

