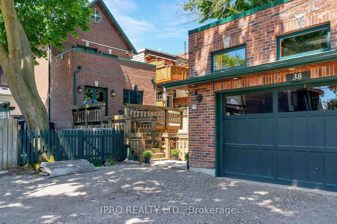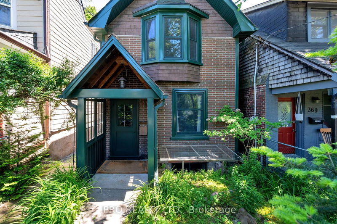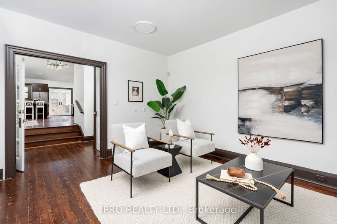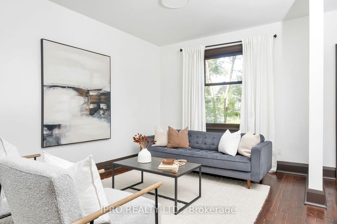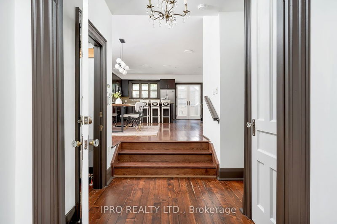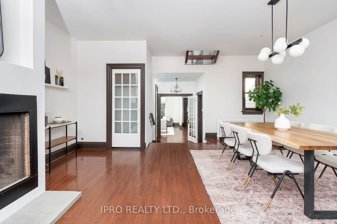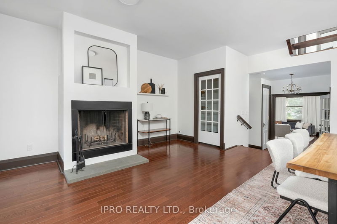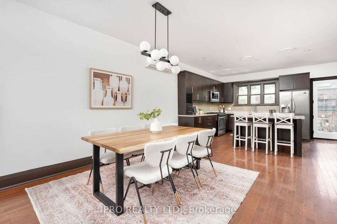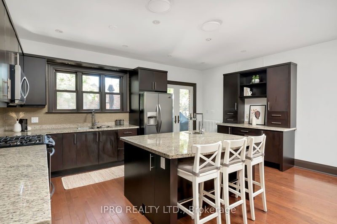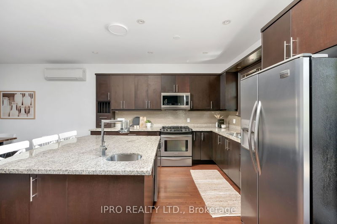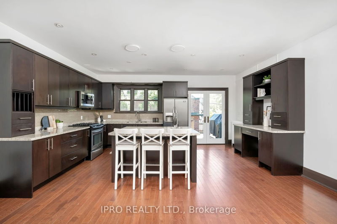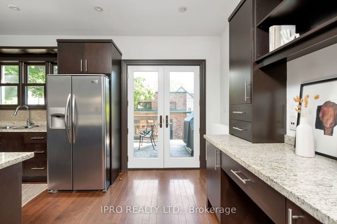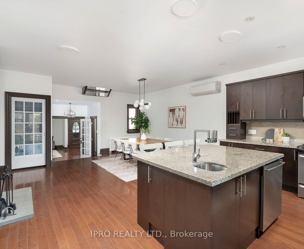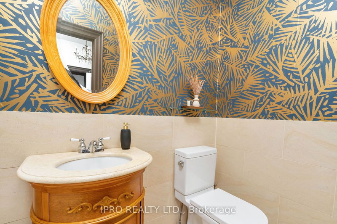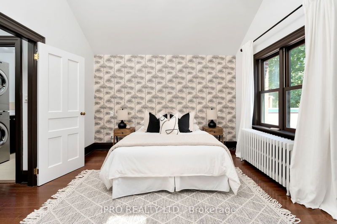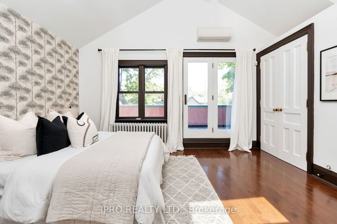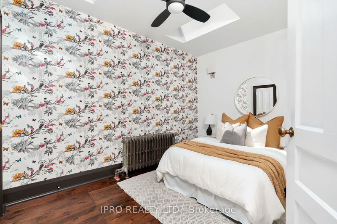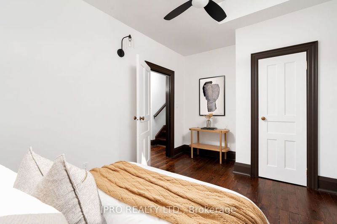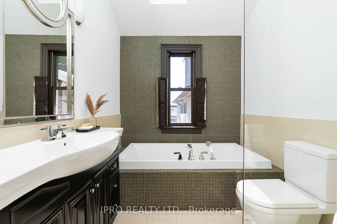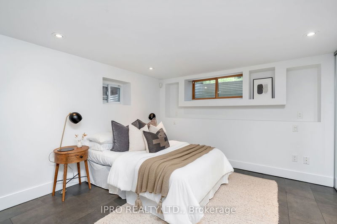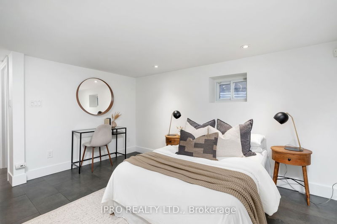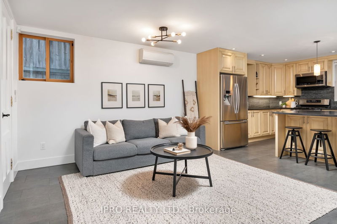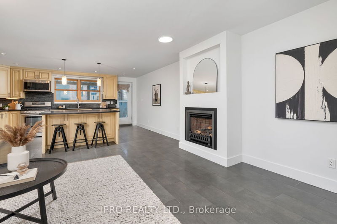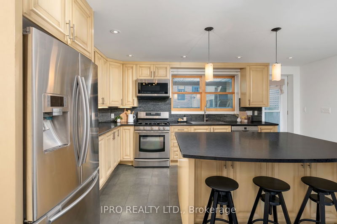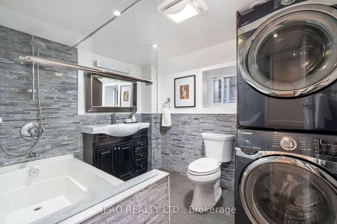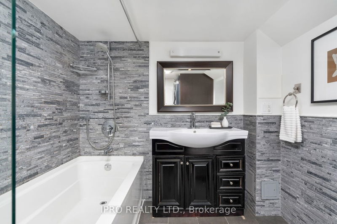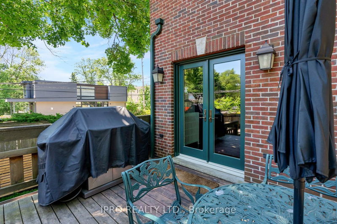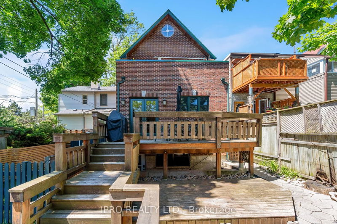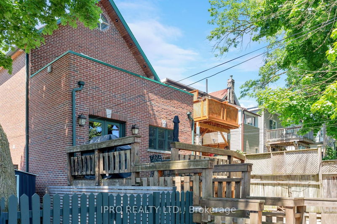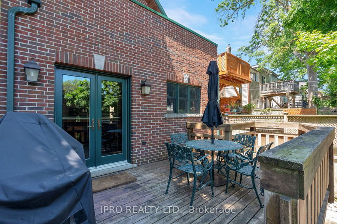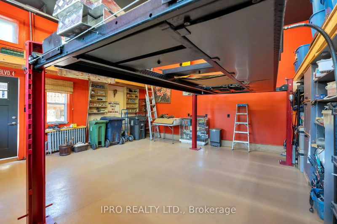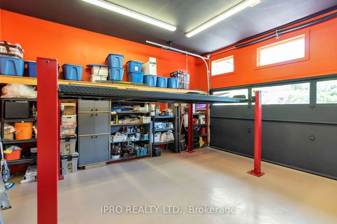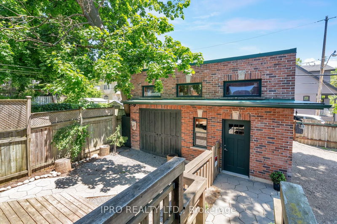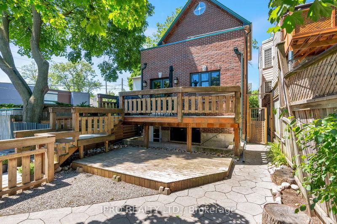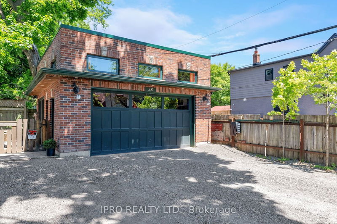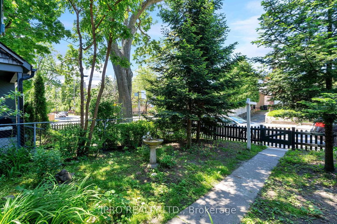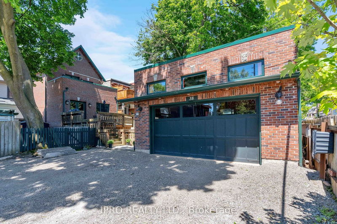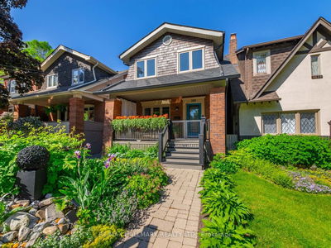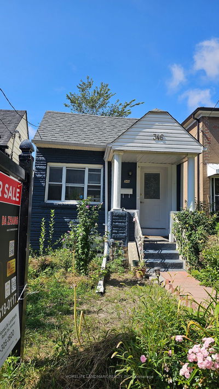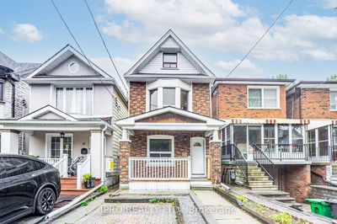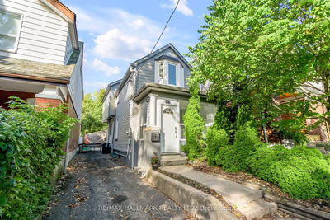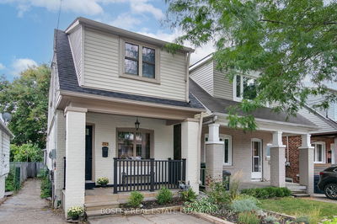Welcome To 371 Ashdale Ave, A Classic And A Unique Detached Home Nestled On A Spacious "L-Shaped" Lot Featuring A Large Garage, Parking For Up To 8 Cars And An Extension Done With Permits. This Property Is Located In Leslieville, One Of The City's Most Sought-After Neighbourhoods, With An Ultra-Walkable Location, Steps Away From Monarch Park, Trendy Restaurants, Great Schools And Public Transit. Step Into This 2 Storey, 3+1 Bedroom, 2.5 Bath, With Approximately 2700 Sq. Ft. Of Living Space Including The Basement, And Meticulously Crafted Property And Be Enchanted By Its Unique Charm. It Features Plenty Of Parking With A Convenient Heated 2 Car Garage / Mancave /Workshop Plus A Rear Laneway With 6 More Parking Spots. The Main Level Offers Hardwood Floors And An Abundance Of Natural Light Streaming Through Big Windows. The Expansive Gourmet Kitchen Combined With The Dining Area Features A Large Island With A Breakfast Bar And Extra Sink, A Cozy Fireplace, And Convenient Access To The Deck And Garage. The Second Floor Offers Three Bright Bedrooms, A 4PC Bath, A Convenient Laundry Room, Hardwood Floors, And It Is Flooded With Natural Light Through Skylights. The Spacious Master Bedroom Boasts A Double Door Walkout To A Private Balcony, His And Hers Closets, And A Vaulted Ceiling With A Skylight. The Lower Level Offers Versatile Space, With An Extra Bedroom, Kitchen, Family Room, 4PC Bathroom With Heated Floors Combined With Laundry Providing The Perfect Setup According To Your Needs For A Guest Suite, Extra Accommodation For Family, Or Home Office. It Boast A Walk-out, Ceramic Floors, Above-Ground Windows, Pot Lights And A Fireplace That Adds Warmth And Charm To The Space. An Unparalleled Opportunity To Live In The Comfort Of A Vibrant Community, Don't Miss It!
Property Features
- Date Listed: Monday, June 03, 2024
- City: Toronto
- Neighborhood: Greenwood-Coxwell
- Major Intersection: Coxwell Ave & Gerrard St E
- Full Address: 371 Ashdale Avenue, Toronto, M4L 2Z3, Ontario, Canada
- Living Room: Hardwood Floor, Large Window, 2 Pc Bath
- Kitchen: Combined W/Dining, W/O To Deck, Breakfast Bar
- Kitchen: Heated Floor, Combined W/Family, W/O To Patio
- Family Room: Combined W/Kitchen, Fireplace
- Listing Brokerage: Ipro Realty Ltd. - Disclaimer: The information contained in this listing has not been verified by Ipro Realty Ltd. and should be verified by the buyer.


