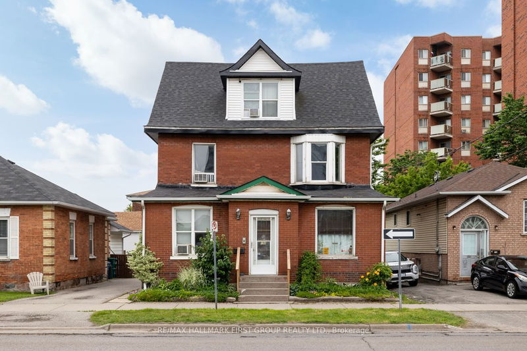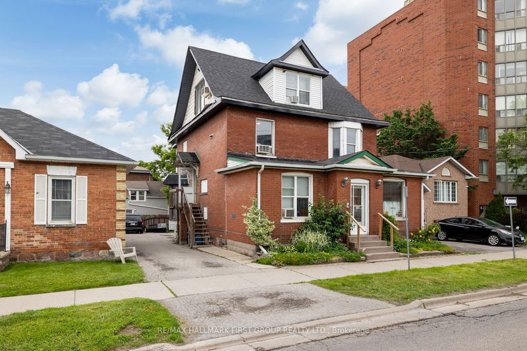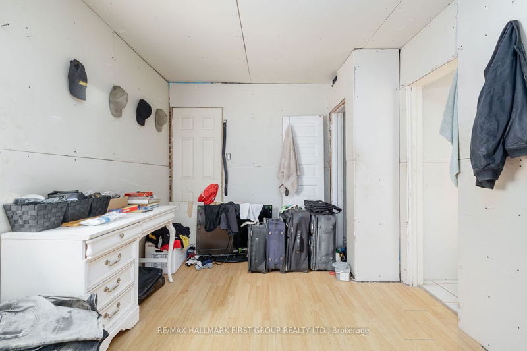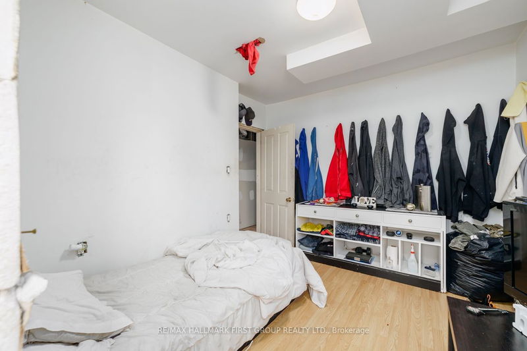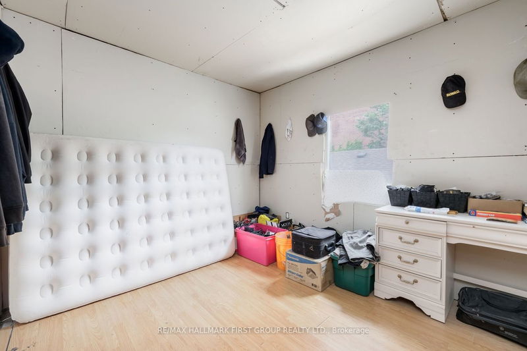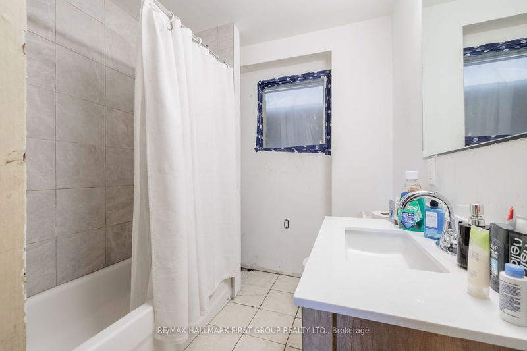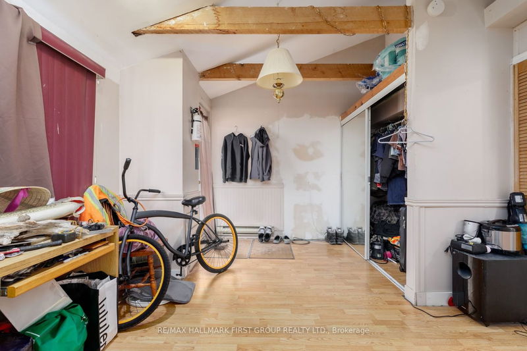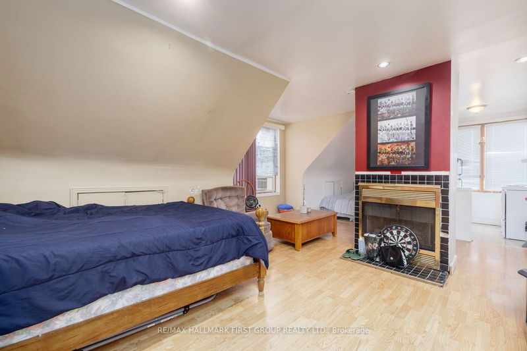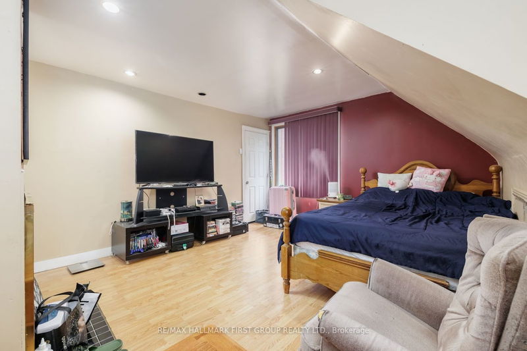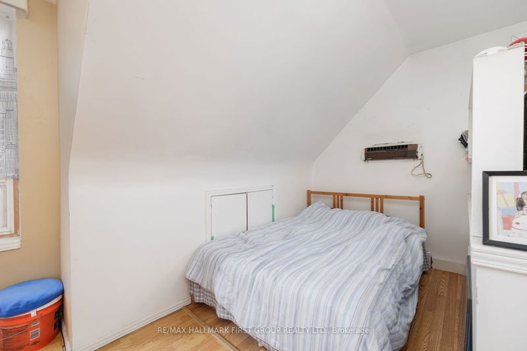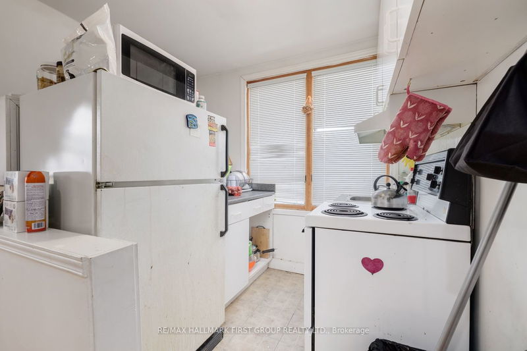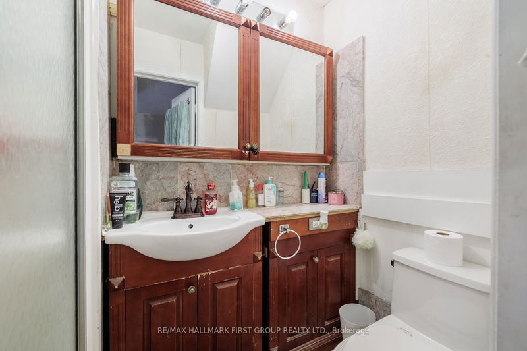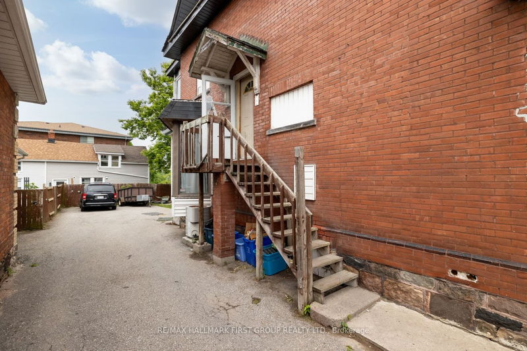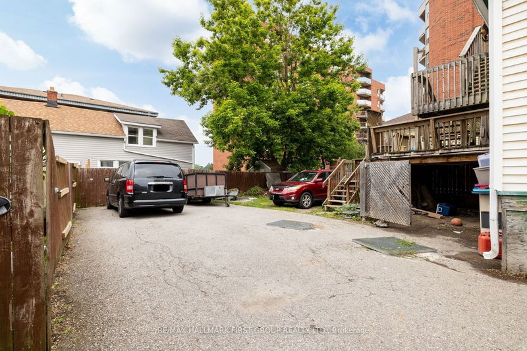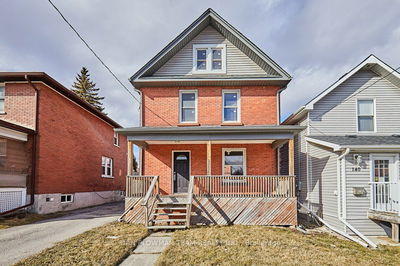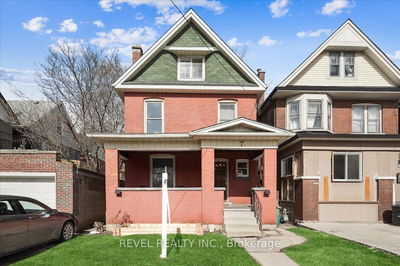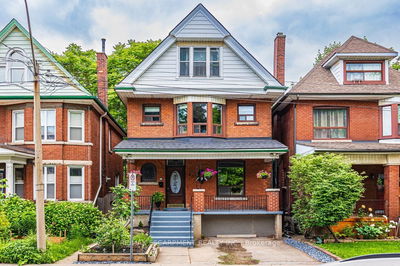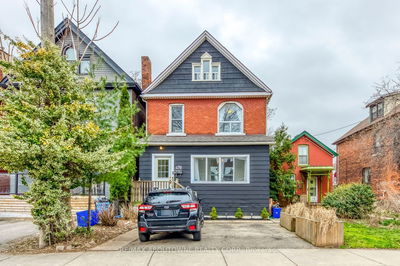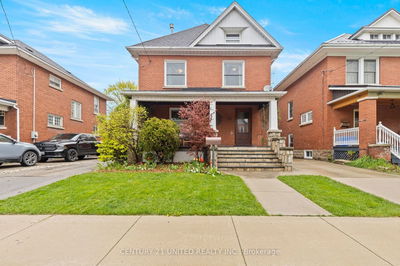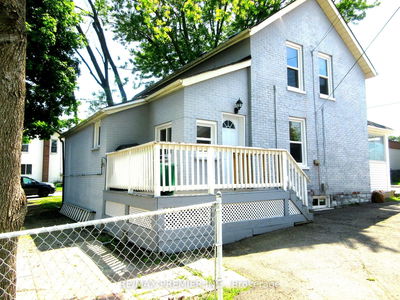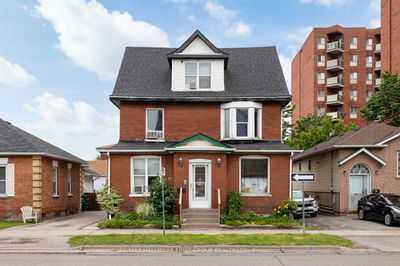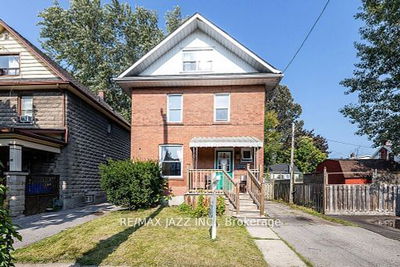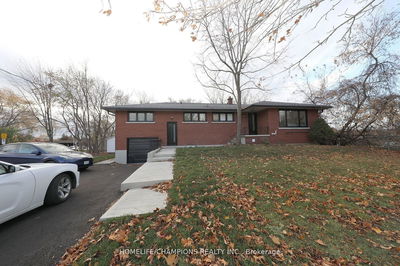Welcome To This Fantastic Centrally Located Property That Offers An Exceptional Investment Opportunity. Live In And Rent Out! This 3 Unit Home Includes 3 Kitchens, 3 Baths, 3 Separate Entrances, Separate Meters/Electric Panels/Hwt & Multi-Zoned & More! Current Zonning of the Property is: R2 Zone permits the following uses:(a) Single detached dwelling(b) Semi-detached building(c) Semi-detached dwelling(d) Duplex The R6-B Zone permits the following uses:(a) Apartment building(b) Long Term Care Facility(c) Nursing home(d) Retirement home The OC-B Zone permits the following uses:(a) A maximum of two dwelling units(b) Professional office(b) Business office(c) Personal service establishment
Property Features
- Date Listed: Wednesday, June 05, 2024
- City: Oshawa
- Neighborhood: Central
- Major Intersection: Centre Street/Lloyd Street
- Full Address: 156 Centre Street S, Oshawa, L1H 4A4, Ontario, Canada
- Kitchen: Ceramic Floor, Breakfast Bar
- Living Room: Laminate, Bay Window
- Kitchen: Ceramic Floor
- Living Room: Laminate, Fireplace, Combined W/Br
- Kitchen: Ceramic Floor, Fireplace
- Living Room: Laminate, Double Closet
- Listing Brokerage: Re/Max Hallmark First Group Realty Ltd. - Disclaimer: The information contained in this listing has not been verified by Re/Max Hallmark First Group Realty Ltd. and should be verified by the buyer.

