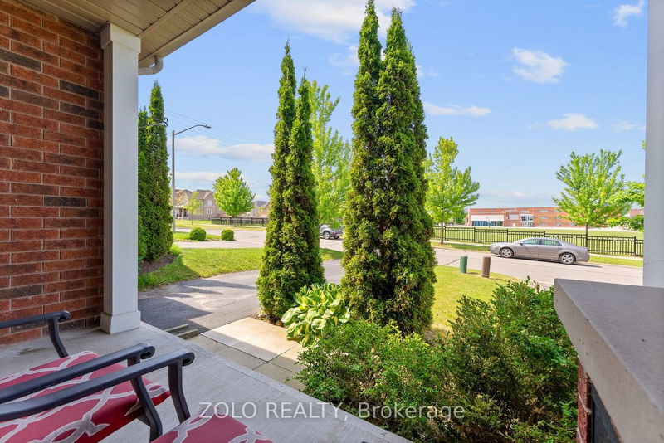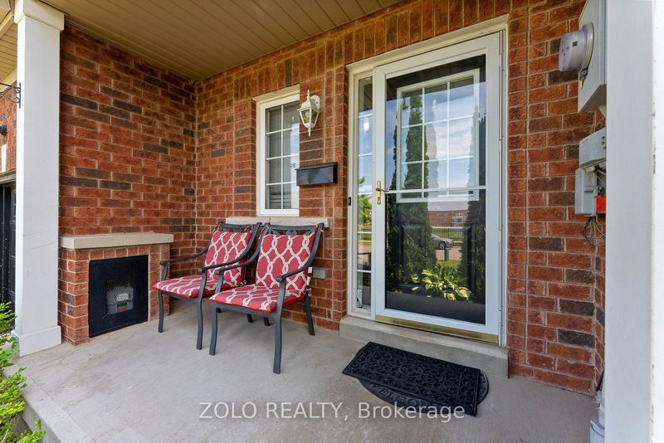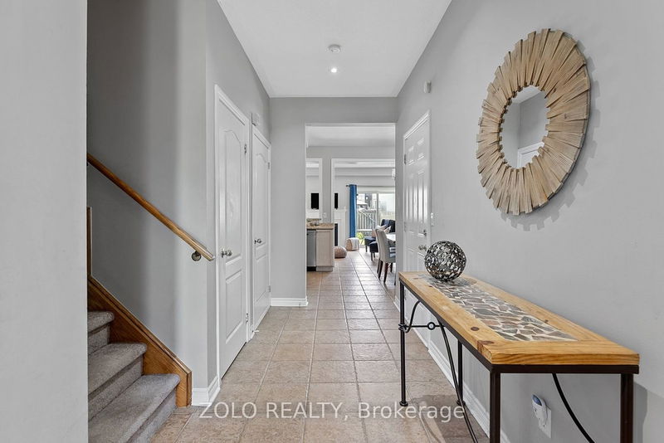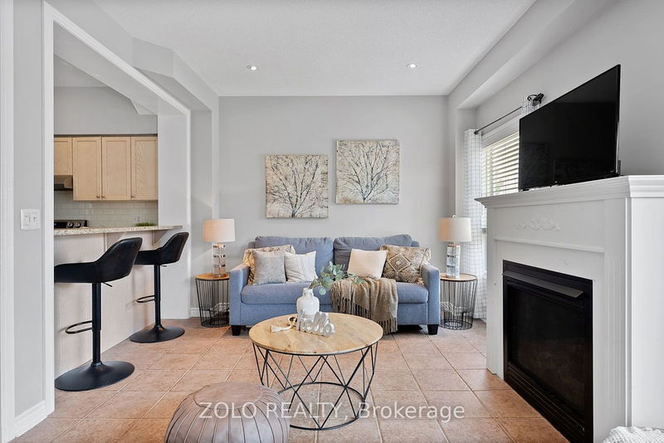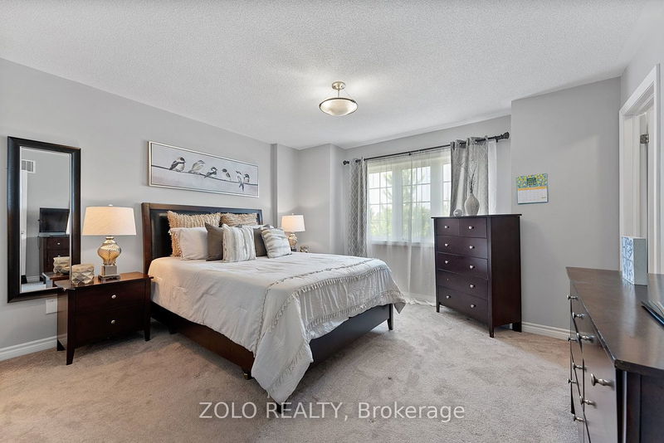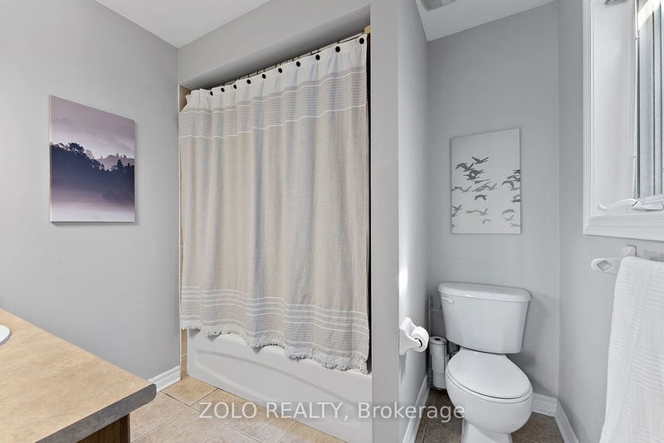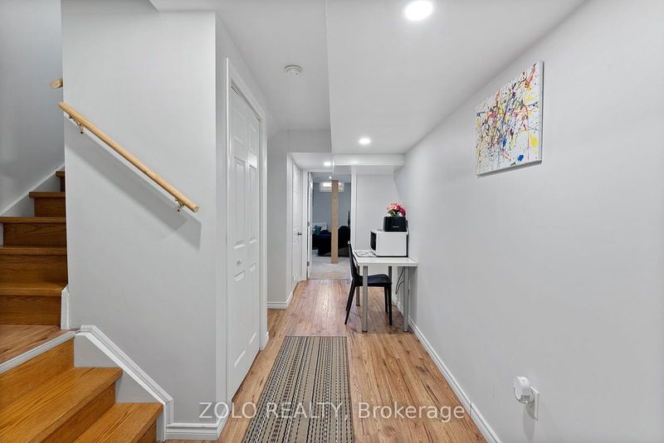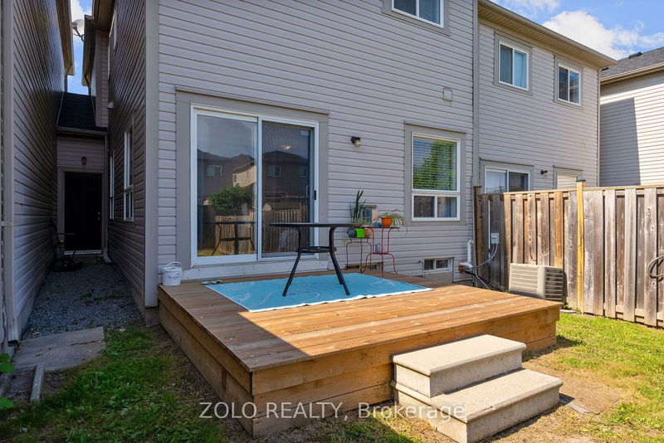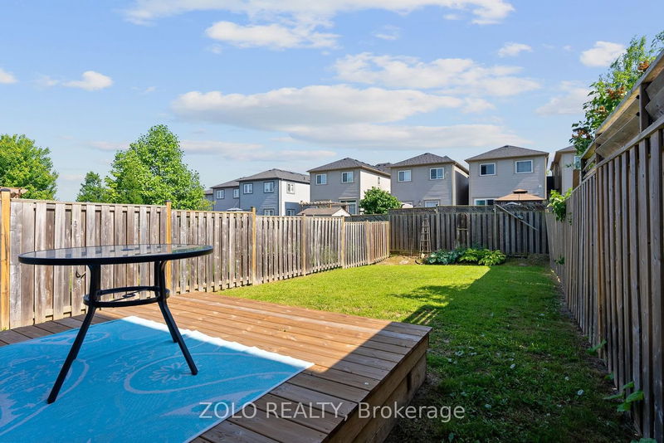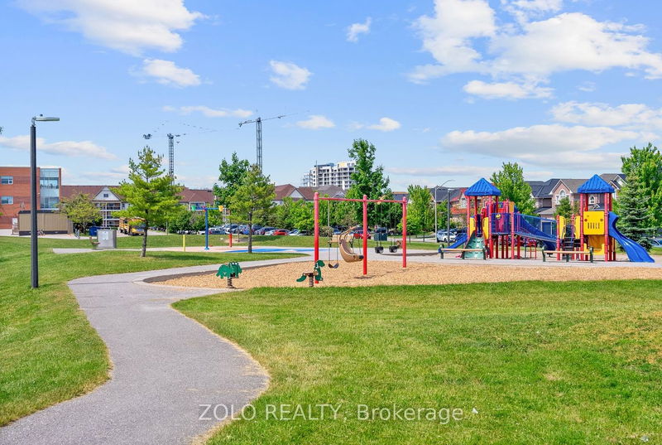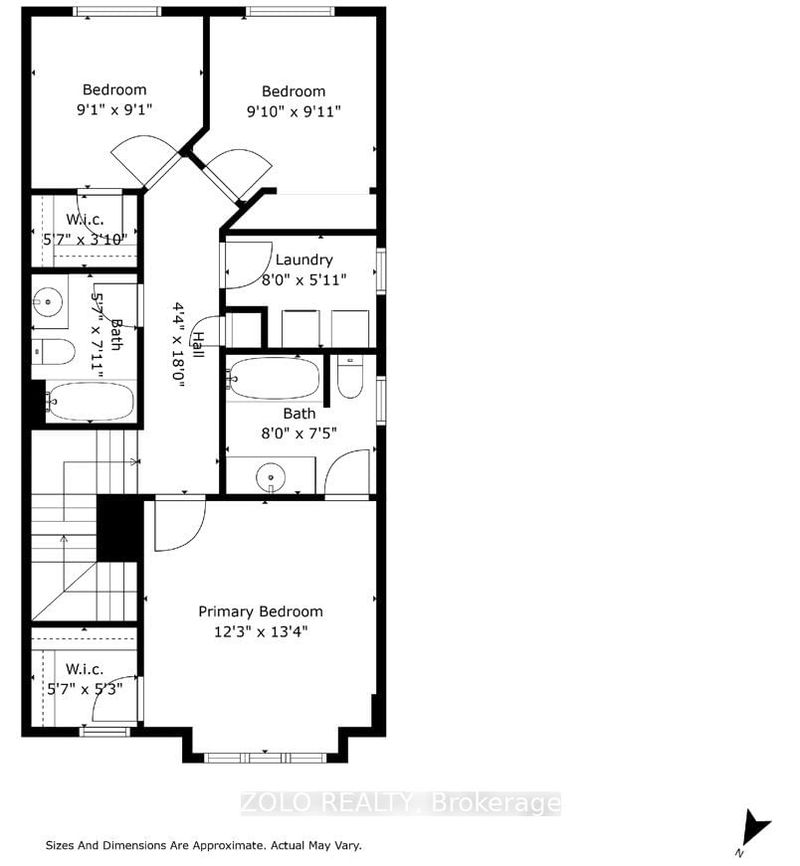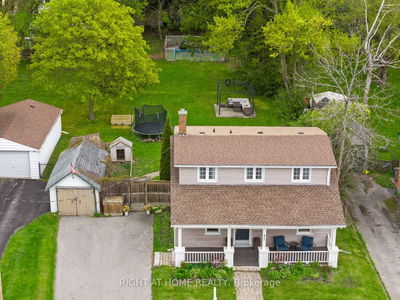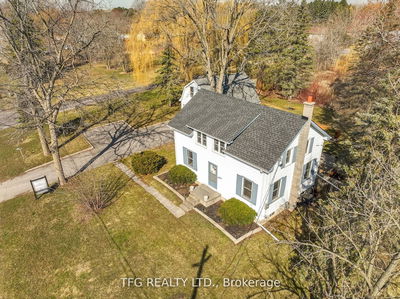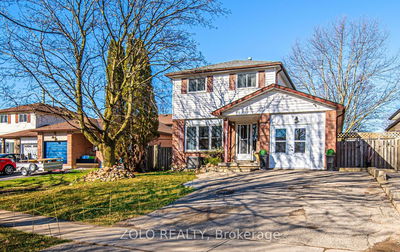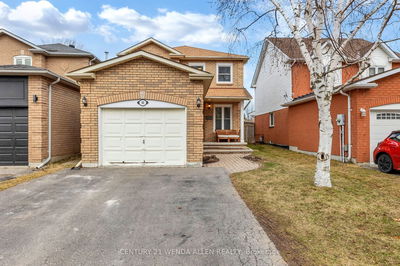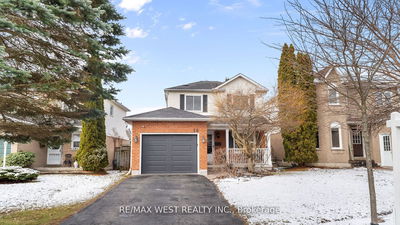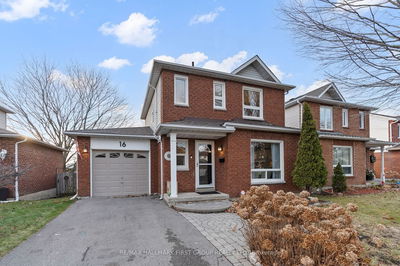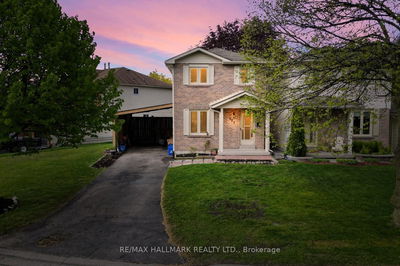Gorgeous Detached, Brick, 3 Bedroom Home In Central/South Bowmanville. Facing The Park & Literally Only A 5 Minute Walk To Two Elementary Schools. 9' Ceilings On The Main Floor Which Features An Open Concept Kitchen, Dining Room & Great Room/Family Room With a Walk-out To The Deck & Yard. Spacious Primary Bedroom With A Walk-In Closet, Electric Fireplace & A 4 Piece Ensuite Bath. 2 Additional Bedrooms, Plus Another 4 Piece Bathroom & a good-sized, 2nd floor laundry room. Renovated "Bachelor" style Basement apartment with a 3 Piece Bath & A Small "Kitchenette", (no separate entrance, no retrofit status). Deep 120' Lot - Fully Fenced Backyard. 3 Schools Close By: Dr. Ross Tilley, Holy Family & Clarington Central Secondary. Deeper Lot - South Facing, Fully Fenced Backyard - Ideal For Gardeners Or For A Swimming Pool.
Property Features
- Date Listed: Wednesday, June 05, 2024
- Virtual Tour: View Virtual Tour for 64 Bagnell Crescent
- City: Clarington
- Neighborhood: Bowmanville
- Major Intersection: Green Rd/Baseline/401
- Full Address: 64 Bagnell Crescent, Clarington, L1C 5P9, Ontario, Canada
- Kitchen: B/I Dishwasher, Breakfast Bar, Stainless Steel Appl
- Living Room: Open Concept, Pot Lights, Above Grade Window
- Kitchen: Open Concept
- Listing Brokerage: Zolo Realty - Disclaimer: The information contained in this listing has not been verified by Zolo Realty and should be verified by the buyer.


