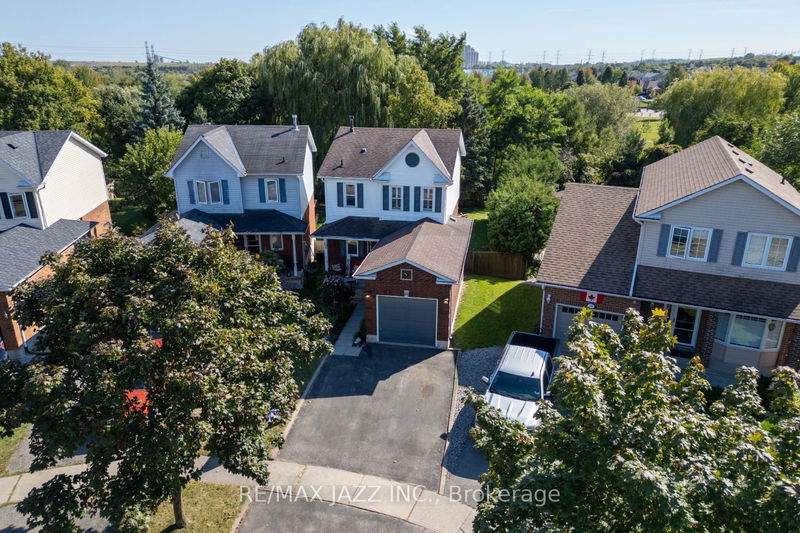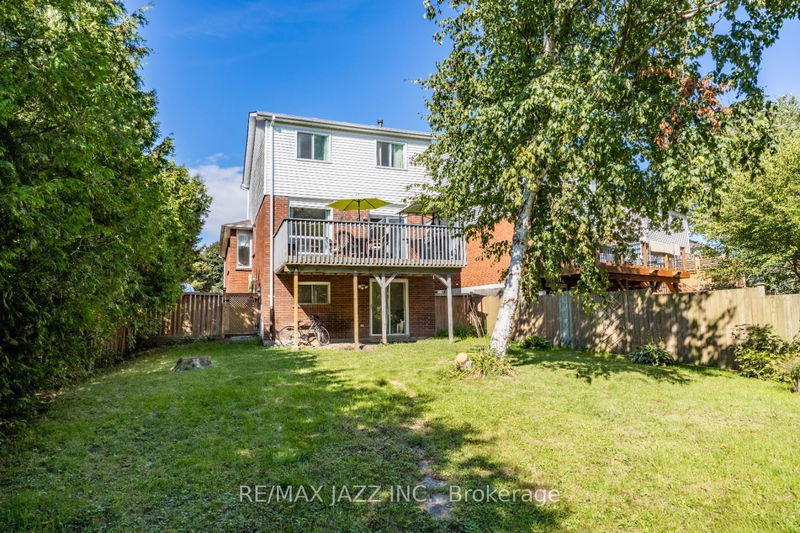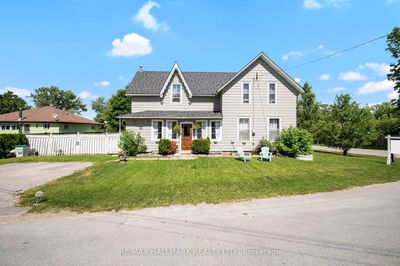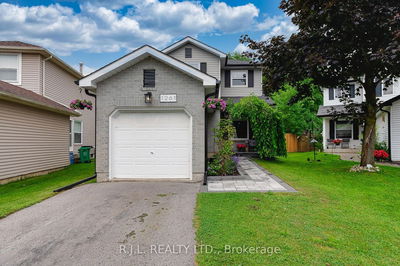Welcome to this unique, detached home on a rare to find, over-sized lot located in a desirable Bowmanville community. It's perfectly situated backing onto a tranquil ravine. This charming residence features an attached one-car garage and two additional parking spaces, offering convenience and functionality. The front yard showcases a beautiful perennial garden and a covered porch, creating a warm and inviting curb appeal. Step inside to discover a spacious, recently renovated, eat-in kitchen, complete with vinyl flooring, ample cupboard space, stunning quartz countertops, and a stylish backsplash. A window above the sink floods the space with natural light. The kitchen flows seamlessly into the dining room, which boasts a very large picture window. Additionally, the dining room overlooks the living room. The living room offers a cozy retreat with a walk-out to the balcony, perfect for enjoying the serene views of the ravine. On the second floor, you will find three good-sized bedrooms, including a primary bedroom featuring a double closet with organizer shelves and California shutters for added elegance. The semi-ensuite bathroom ensures convenience, while the additional bedrooms each have closets and good-sized windows. A walk-in linen closet provides extra storage. The bright and sun-filled finished basement is a versatile space, equipped with a laundry room, storage under the stairs. The rec room walks out to the fully fenced, over-sized, private backyard, ideal for outdoor entertaining. This home truly combines comfort and style in a picturesque setting, making it the perfect place for families or those seeking a peaceful retreat.
Property Features
- Date Listed: Wednesday, September 11, 2024
- Virtual Tour: View Virtual Tour for 52 Penfound Drive
- City: Clarington
- Neighborhood: Bowmanville
- Full Address: 52 Penfound Drive, Clarington, L1C 4C2, Ontario, Canada
- Kitchen: Vinyl Floor, Quartz Counter, Eat-In Kitchen
- Living Room: Vinyl Floor, W/O To Balcony, O/Looks Ravine
- Listing Brokerage: Re/Max Jazz Inc. - Disclaimer: The information contained in this listing has not been verified by Re/Max Jazz Inc. and should be verified by the buyer.






























































