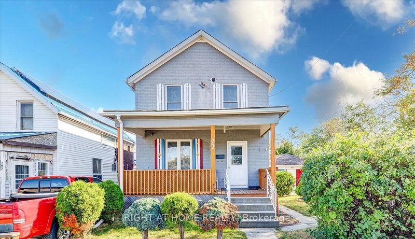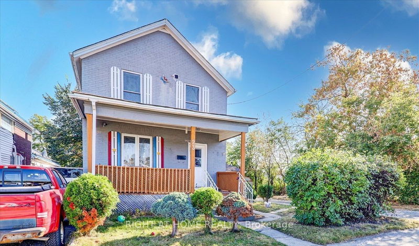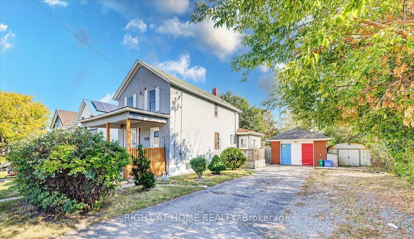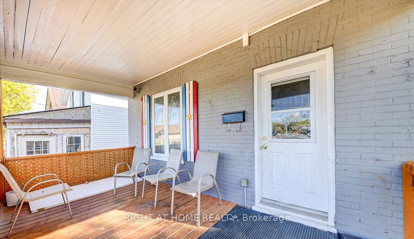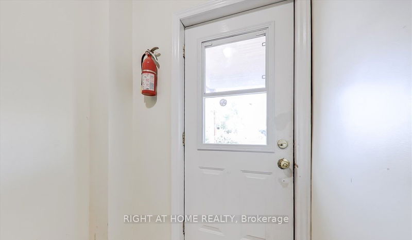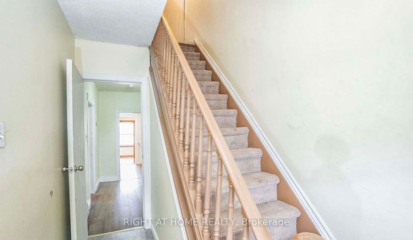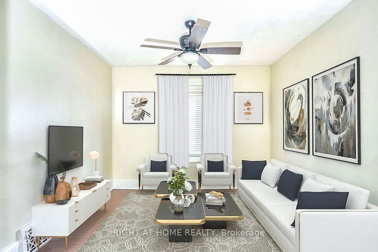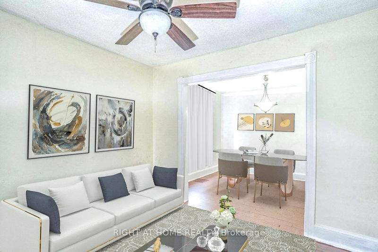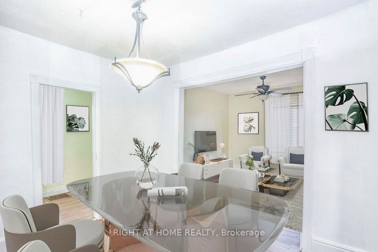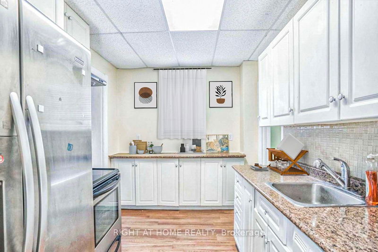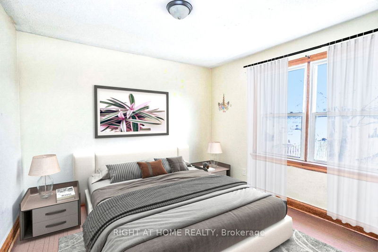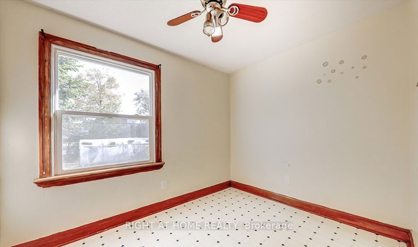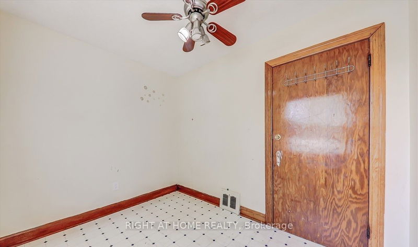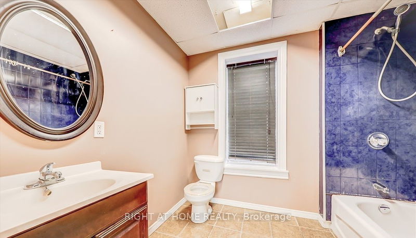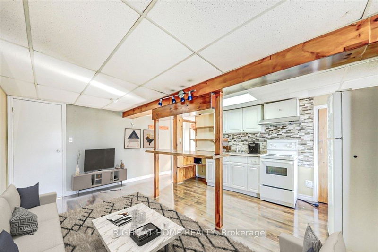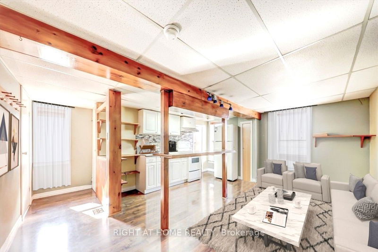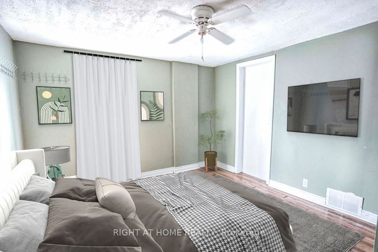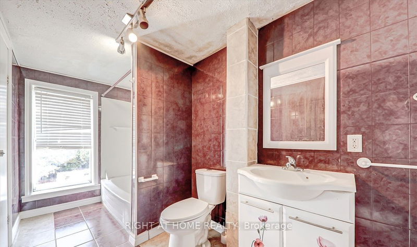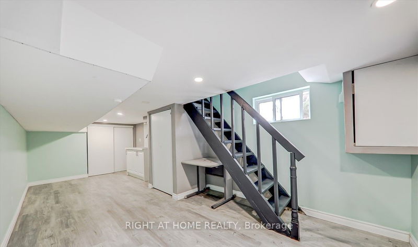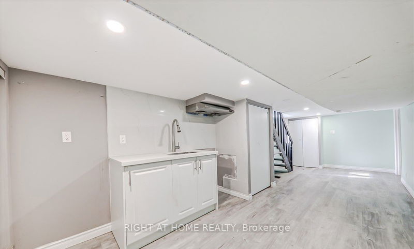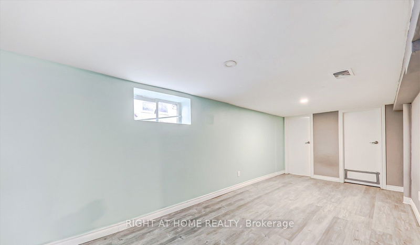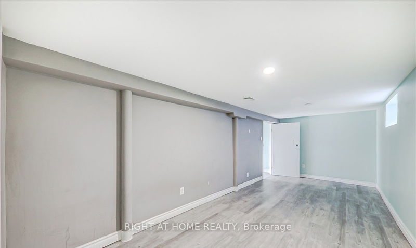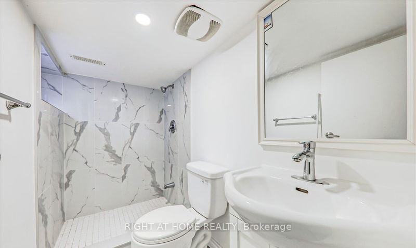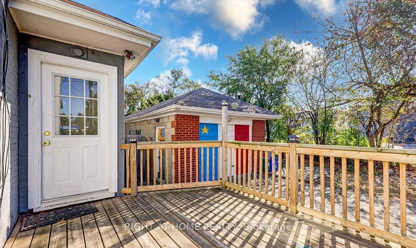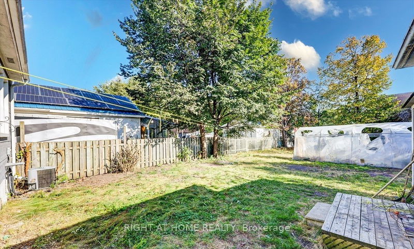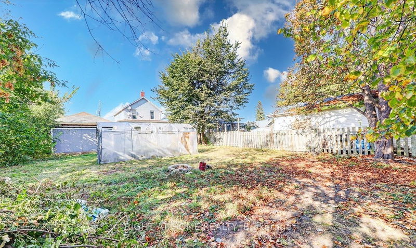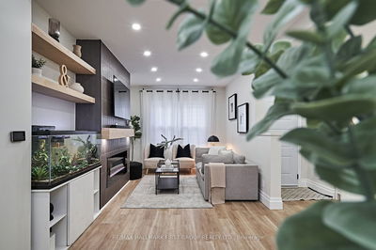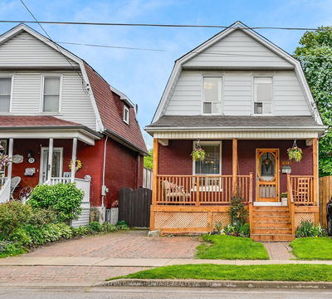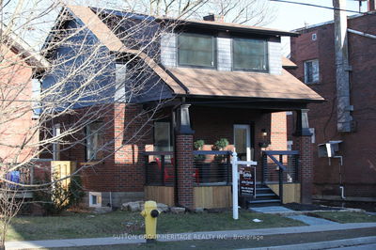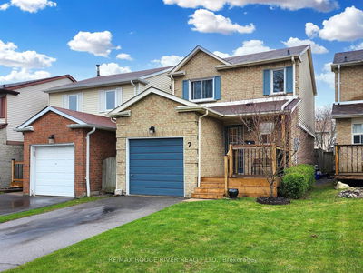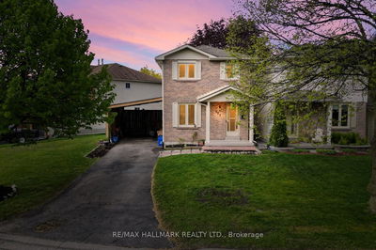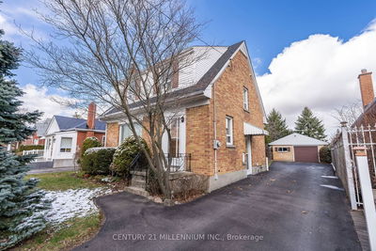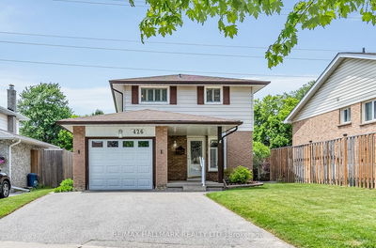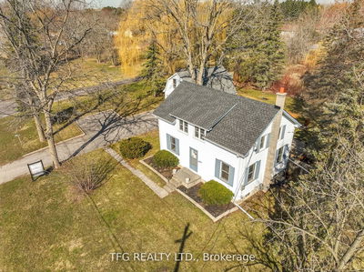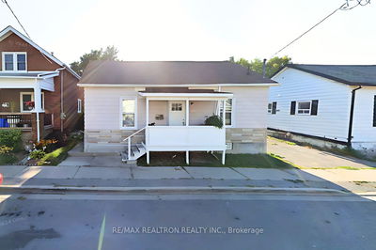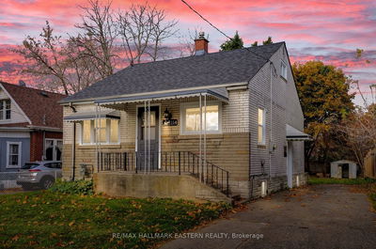Attn All Investors, Downsizers or 1st Time Home Buyers- Do Not Miss This Great Opportunity! This Solid & Charming Detached Home Offers An Unlimited Potential As It Is Conveniently Located Close To Transit, 401, Go Station, Shopping, Schools And Parks. Featuring A Large City Lot 58' X 162' With A Heated 22'6" X 14' Detached Brick Garage. This Great Investment Offers 2 Separate Hydro Meters, Separate Entrance, Updated Windows, Furnace& AC Approx. 11 Years Old. Live On The Main Floor While Renting The 2nd Floor Or Rent The Main Floor & Basement While Living On The 2nd Floor. Attn All Investors, Downsizers or 1st Time Home Buyers- Do Not Miss This Great Opportunity! This Solid & Charming Detached Home Offers An Unlimited Potential As It Is Conveniently Located Close To Transit, 401, Go Station, Shopping, Schools And Parks. Featuring A Large City Lot 58' X 162' With A Heated 22'6" X 14' Detached Brick Garage. This Great Investment Offers 2 Separate Hydro Meters, Separate Entrance, Updated Windows, Furnace& AC Approx. 11 Years Old. Live On The Main Floor While Renting The 2nd Floor Or Rent The Main Floor & Basement While Living On The 2nd Floor. Possibilities Are Endless. This Home Is Being Sold As A Single Family Home. Possibilities Are Endless. This Home Is Being Sold As A Single Family Home.
Property Features
- Date Listed: Monday, June 10, 2024
- City: Oshawa
- Neighborhood: Central
- Major Intersection: Simcoe & Albany
- Full Address: 23 Albany Street, Oshawa, L1H 2Y9, Ontario, Canada
- Living Room: Laminate, Window
- Kitchen: Laminate, Window
- Living Room: Laminate, Window, Combined W/Kitchen
- Kitchen: Laminate, Window, Combined W/Living
- Listing Brokerage: Right At Home Realty - Disclaimer: The information contained in this listing has not been verified by Right At Home Realty and should be verified by the buyer.

