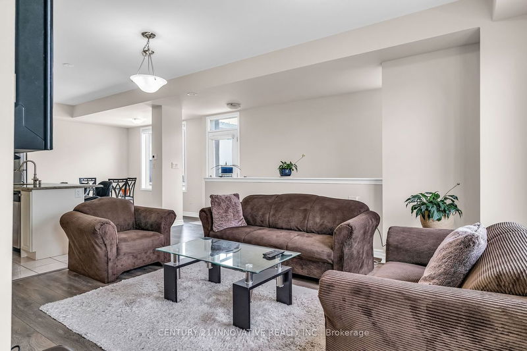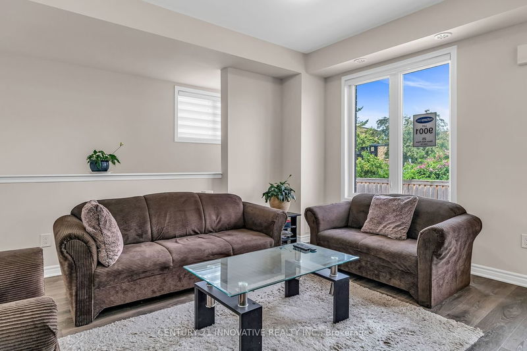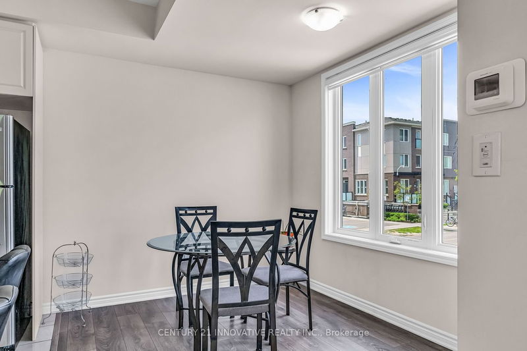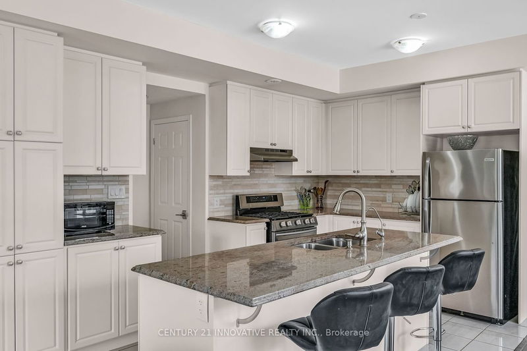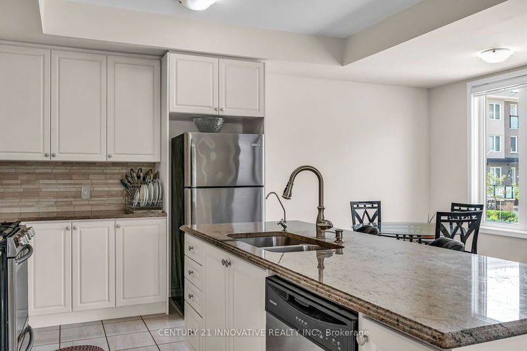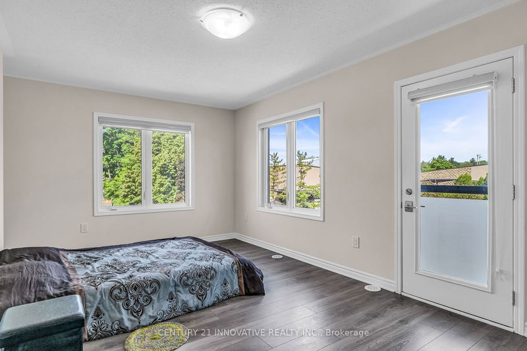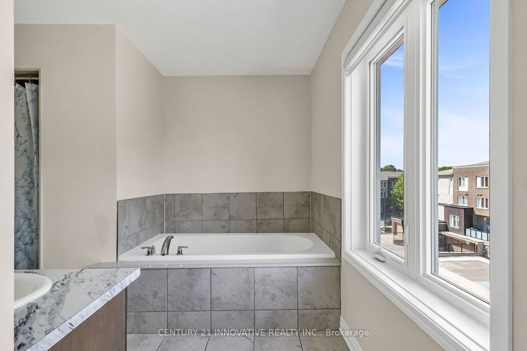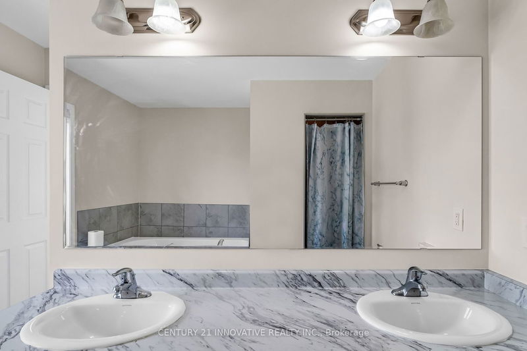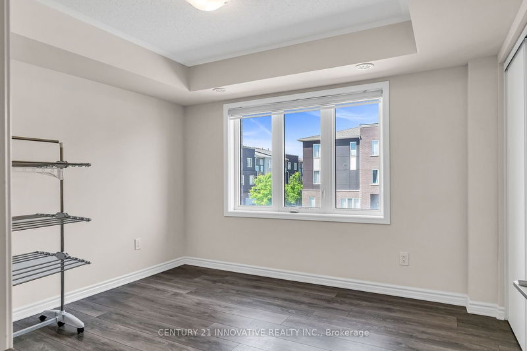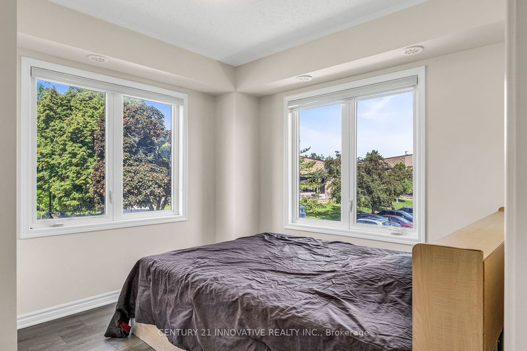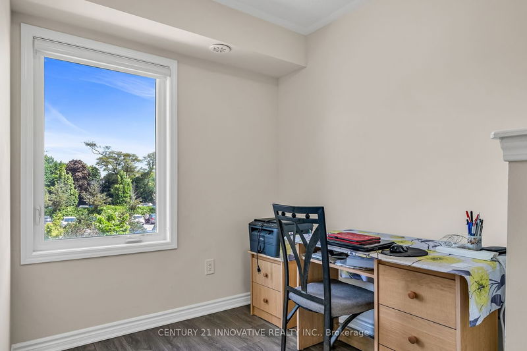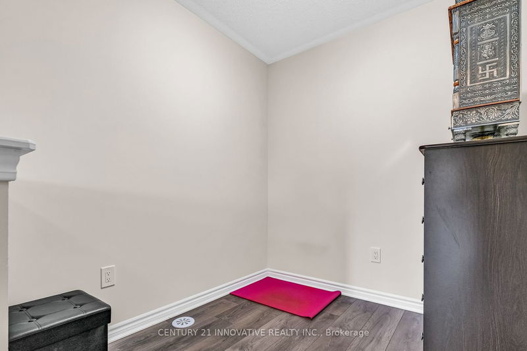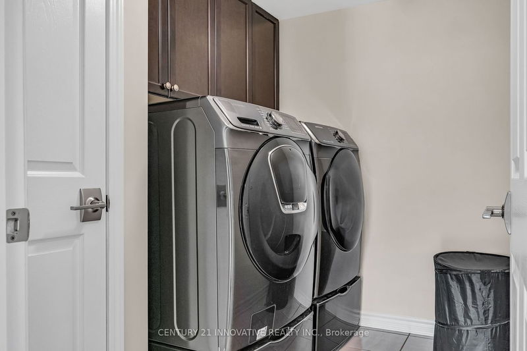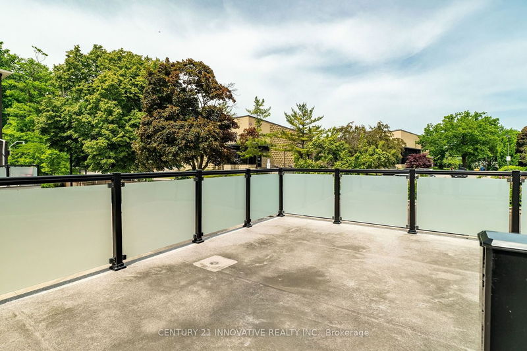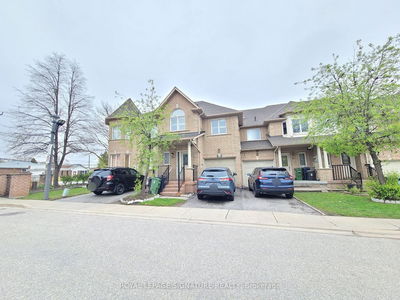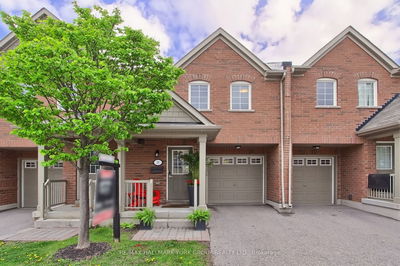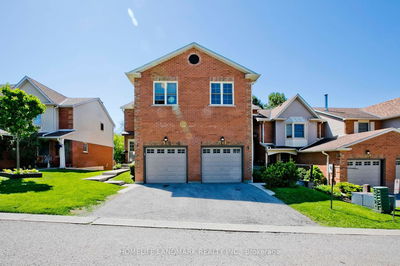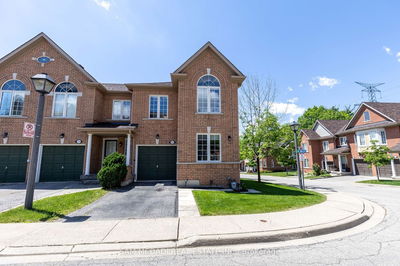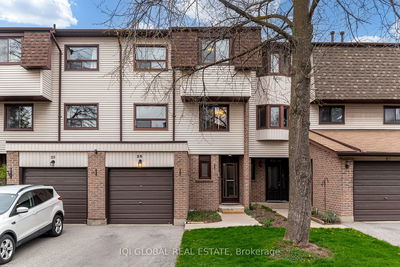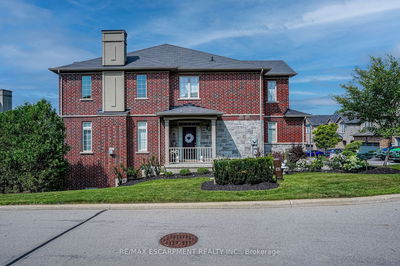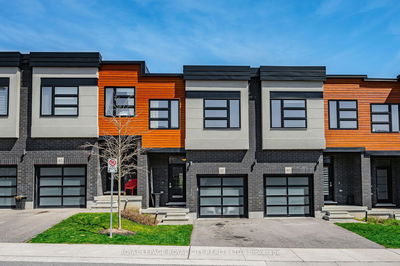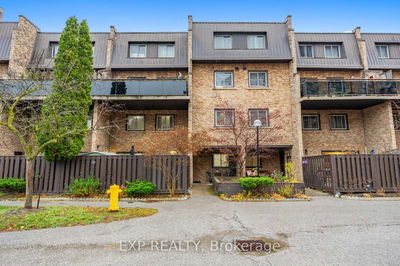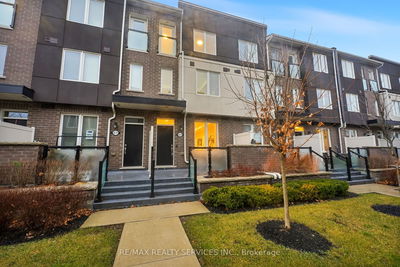Mattamy Homes upgraded end-corner unit like Semi-Detached with open concept layout with 9' ceiling, Lots of windows and natural light, backsplash kitchen, walk to TTC, Heron Recreation, School, Library, Shopping, U Of T Scarborough & Centennial College, close to all amenities. Large private deck and balcony. Unit has 2 Flex Spaces which are like dens that can be used as work-from-home office space. Two parking spots directly accessible from the unit.
Property Features
- Date Listed: Thursday, June 06, 2024
- Virtual Tour: View Virtual Tour for 10-25 Heron Park Place
- City: Toronto
- Neighborhood: West Hill
- Full Address: 10-25 Heron Park Place, Toronto, M1E 0B8, Ontario, Canada
- Living Room: Main
- Kitchen: Main
- Listing Brokerage: Century 21 Innovative Realty Inc. - Disclaimer: The information contained in this listing has not been verified by Century 21 Innovative Realty Inc. and should be verified by the buyer.

