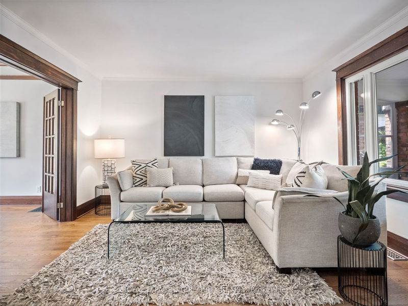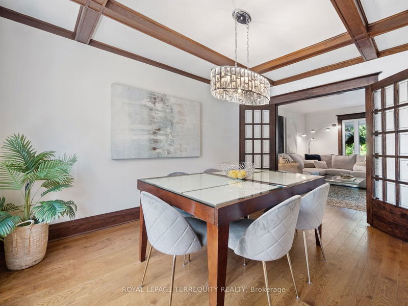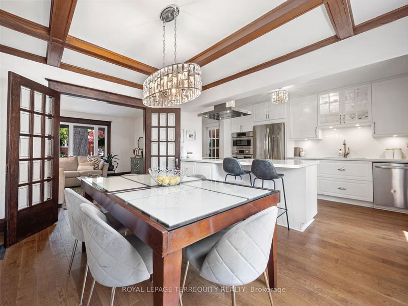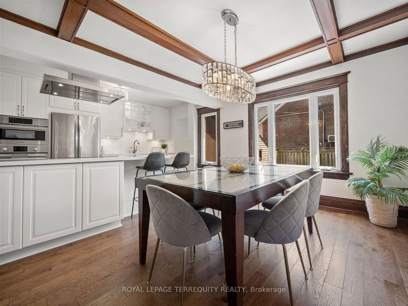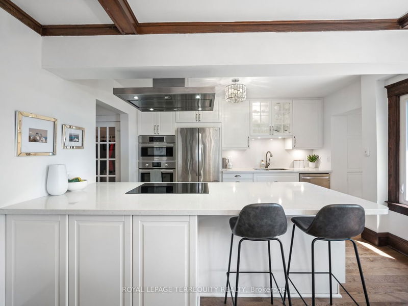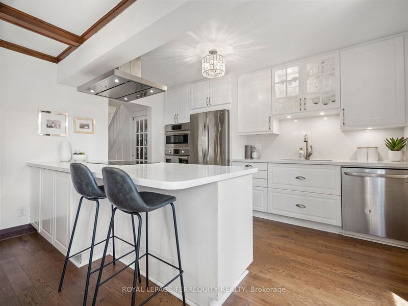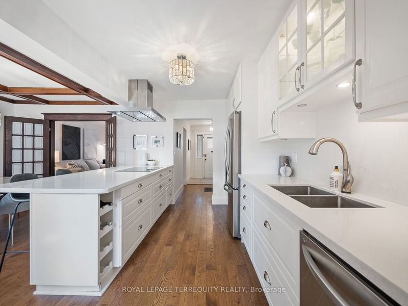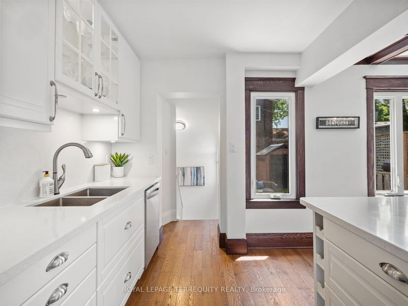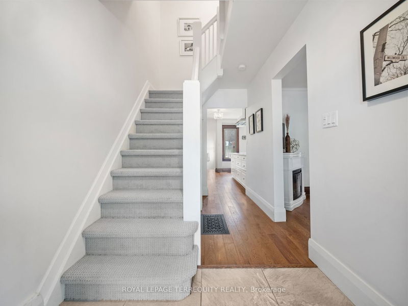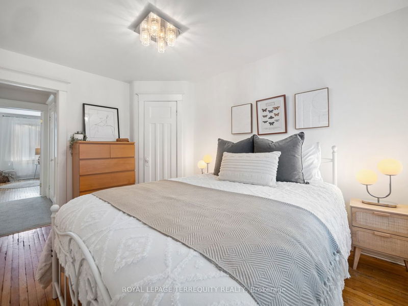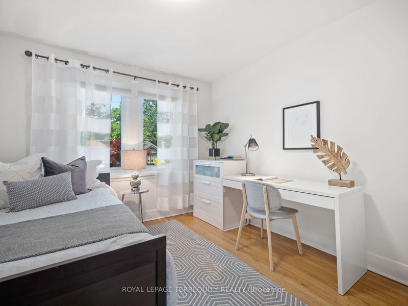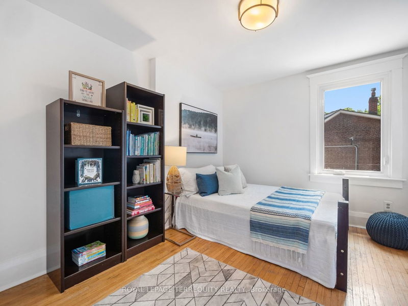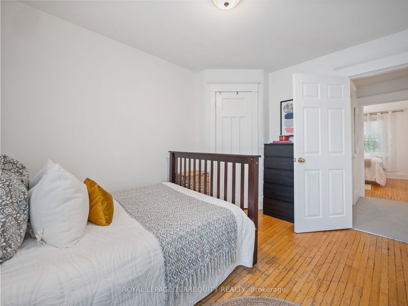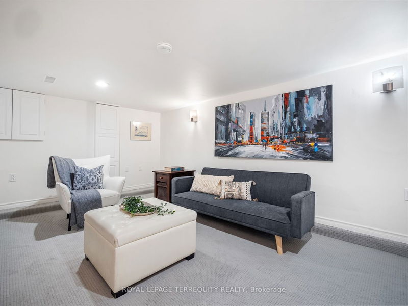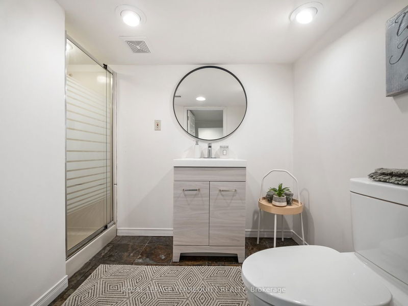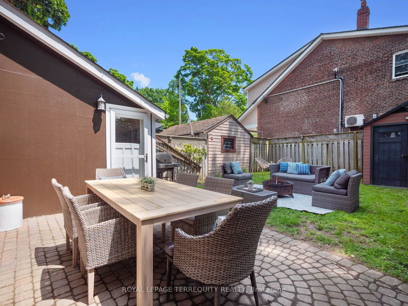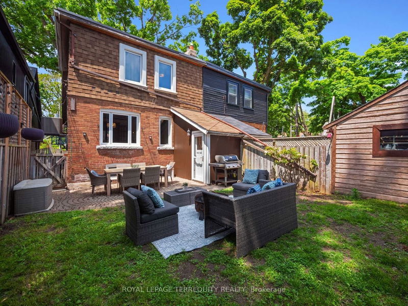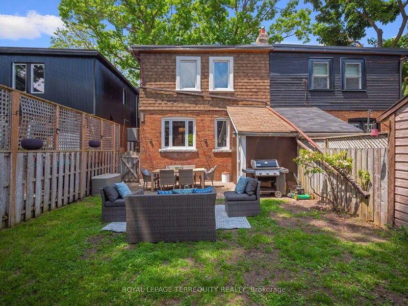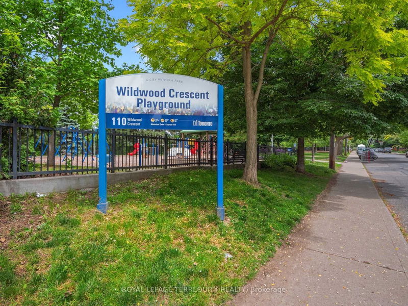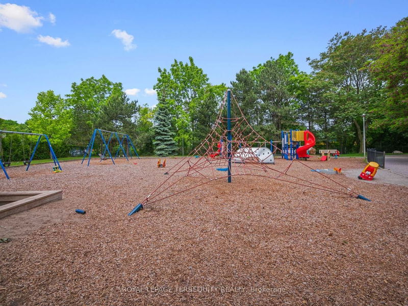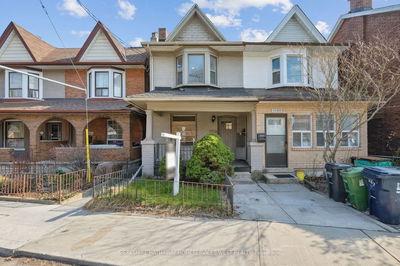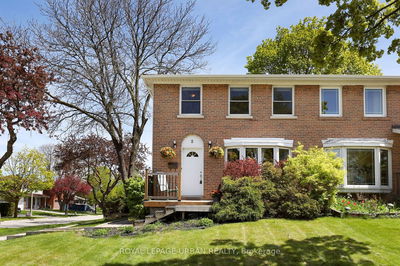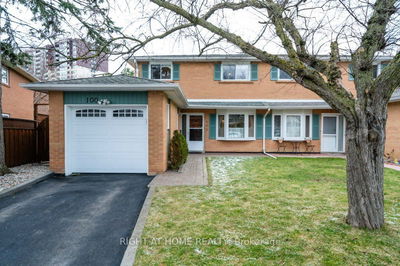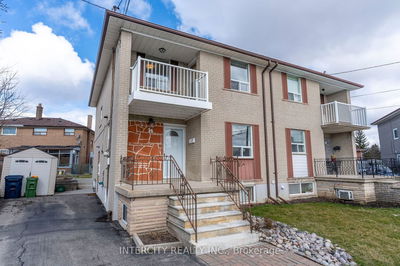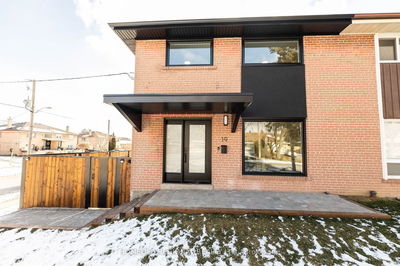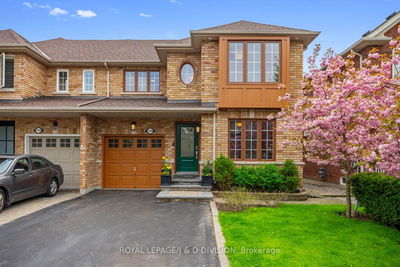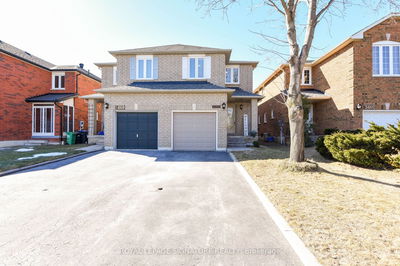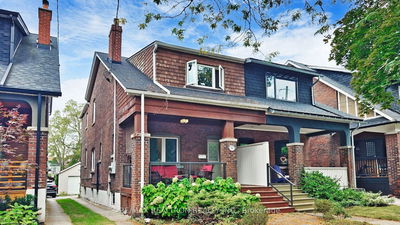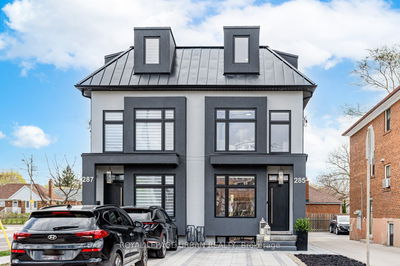Rarely offered 4 bed, 2 bath home on one of the most coveted, tree lined, family friendly streets in the area. In Bowmore Public School w/French immersion. Main floor has a formal living room and an open concept kitchen/dining area with a walk-out to the sunny south-facing fenced backyard, that's great for entertaining. Upstairs there are four generous bedrooms and an updated bathroom. In the basement you'll find a large family room, storage room, laundry area and a 3 pc bathroom. Close to schools, transit, parks and really great neighbor's. Easy access to The Beach, Leslieville and Danforth shops and restaurants. You'll love living here. Welcome home!
Property Features
- Date Listed: Thursday, June 06, 2024
- Virtual Tour: View Virtual Tour for 61 Wildwood Crescent
- City: Toronto
- Neighborhood: Woodbine Corridor
- Full Address: 61 Wildwood Crescent, Toronto, M4L 2K8, Ontario, Canada
- Kitchen: Stainless Steel Appl, Breakfast Bar, Stone Counter
- Living Room: Hardwood Floor, Large Window, O/Looks Frontyard
- Listing Brokerage: Royal Lepage Terrequity Realty - Disclaimer: The information contained in this listing has not been verified by Royal Lepage Terrequity Realty and should be verified by the buyer.



