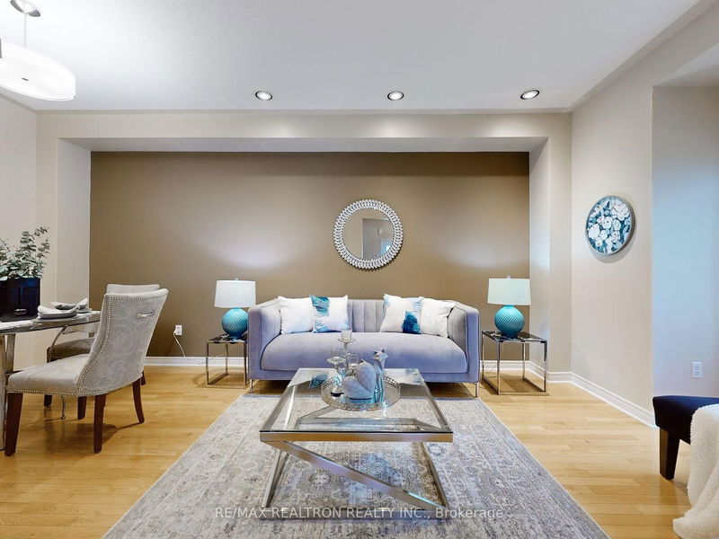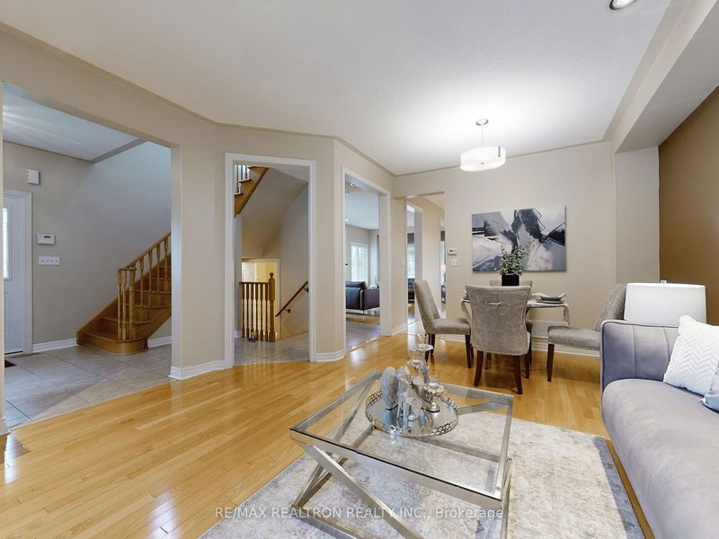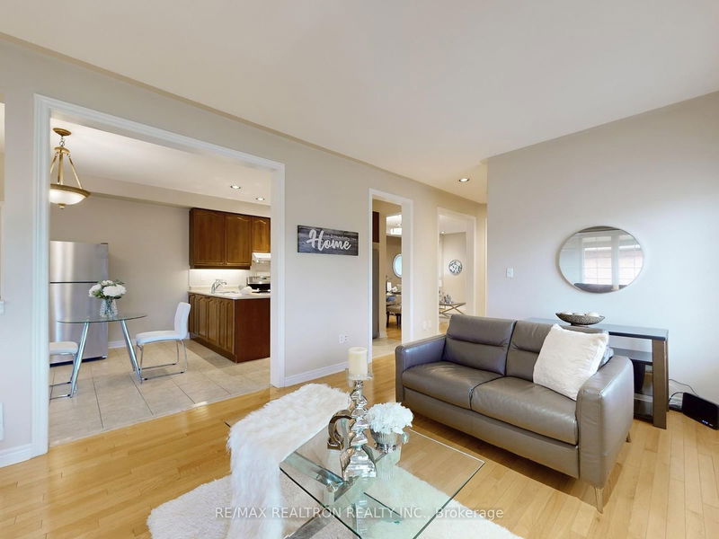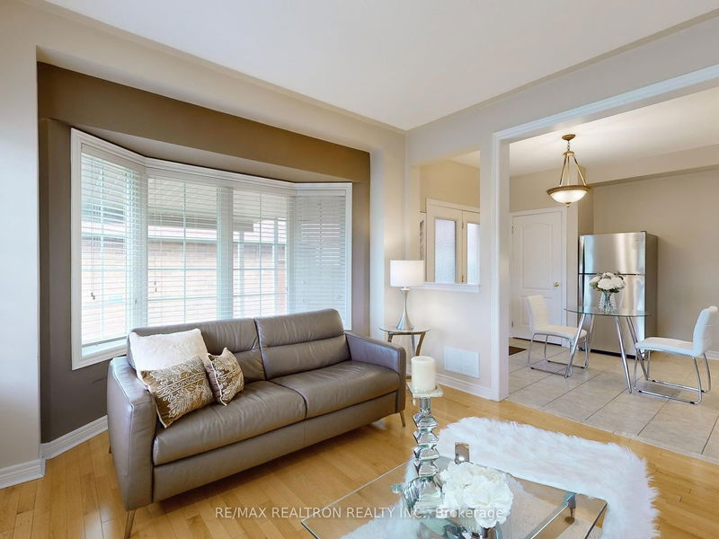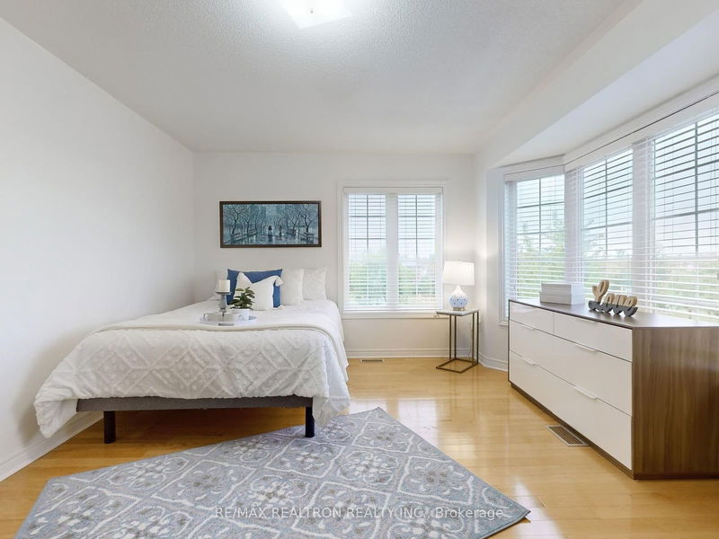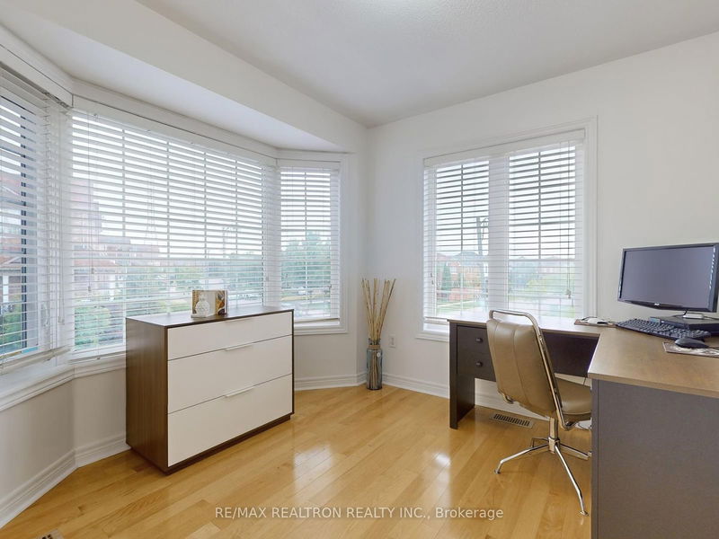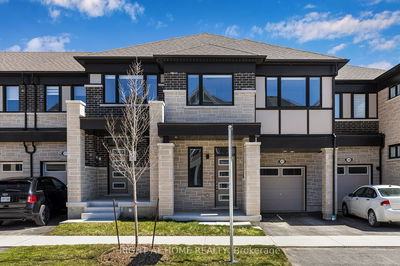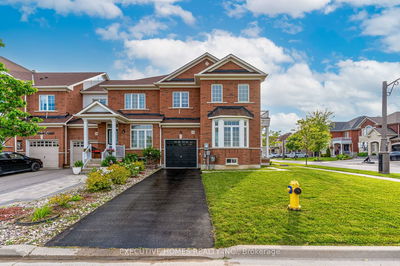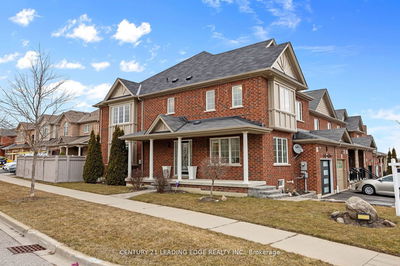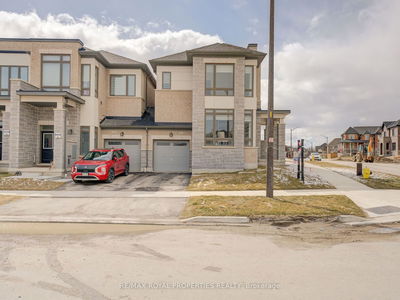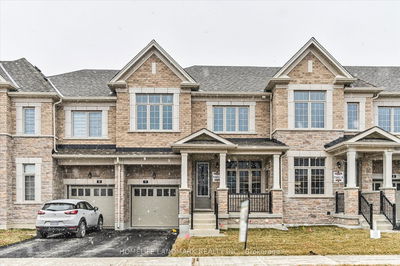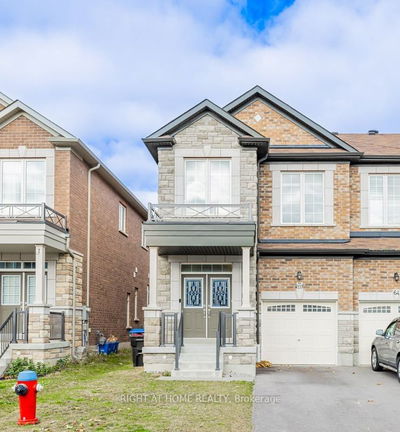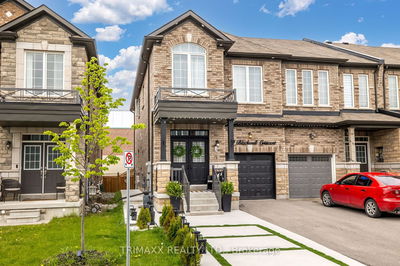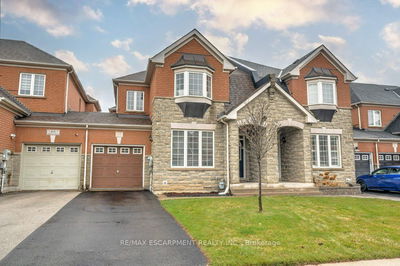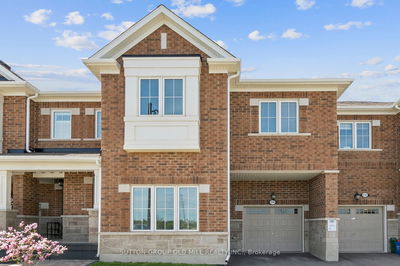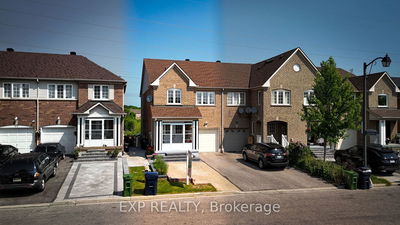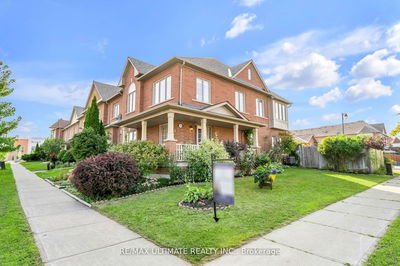Welcome To Gorgeous Executive 4 Br Premium Corner Lot End Unit Townhouse Situated in a North Scarborough Newest "Rough Park" Community. Absolutely Cozy & Sun Filled, Offers 4 Br + 3 Washrooms & W/Double Car Garage access. One of the Largest Town in the area, but it feels like Semi comes /W Quality Of Upgds. Wrap around porch at the Ent, Main Flr Boasted W/9Ft Ceiling. Entire house W/Hardwood floor. Foyer with Mirrored Closet, Living & Dining W/Pot lights and tastefully decorated with Accent wall. Gleaming Oak Staircase W/Upgrd pickets. Roof Reshingled (2019), Freshly Painted (2023). Family Rm w/stunning Stone Feature Wall Surrounding Gas Fireplace, Pot lights & Bay Window. Kitchen comes with S/S Appliances, Extended Pantris, Undermount lighting & Pot lights. W/O to Yard and to Garage acces through Breakfast area. Oversize Master Br with Large W/I Closet and a 4 Pc Ensuite. Spacious Bedrooms. Unspoiled Bsmt wait for your personal touch. Mins to Park, Ttc Access, Blessed Pier Giorgio Frassati Catholic School, Close To 407, 401, Canada Post, Amazon Fulfillment Centre, Banks & Major Retailers.
Property Features
- Date Listed: Tuesday, June 11, 2024
- Virtual Tour: View Virtual Tour for 150 Wharnsby Drive
- City: Toronto
- Neighborhood: Rouge E11
- Major Intersection: Morningside Ave & McNicoll Ave
- Full Address: 150 Wharnsby Drive, Toronto, M1X 1Z4, Ontario, Canada
- Living Room: Hardwood Floor, Combined W/Dining, Pot Lights
- Family Room: Hardwood Floor, Gas Fireplace, Bay Window
- Kitchen: Ceramic Floor, Stainless Steel Appl, Pot Lights
- Listing Brokerage: Re/Max Realtron Realty Inc. - Disclaimer: The information contained in this listing has not been verified by Re/Max Realtron Realty Inc. and should be verified by the buyer.





