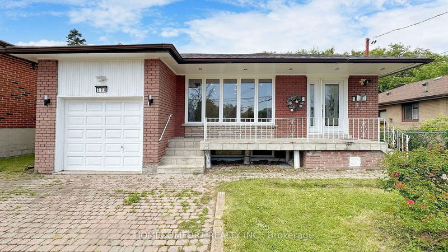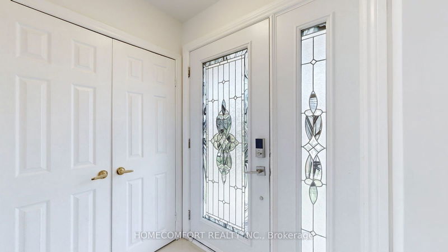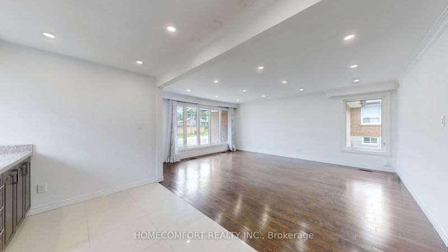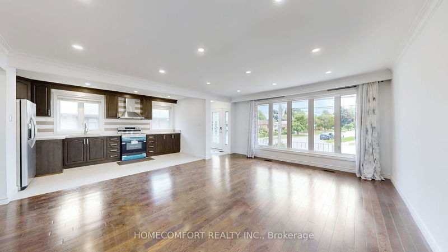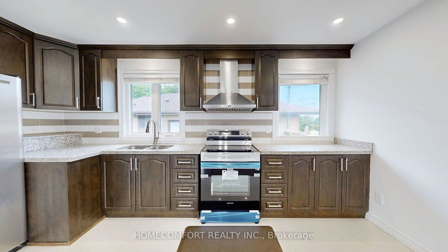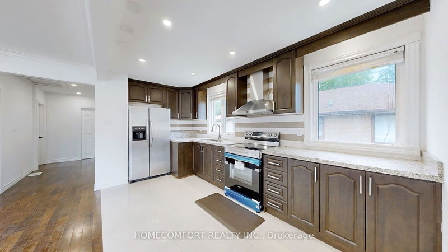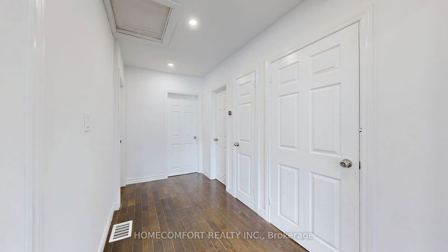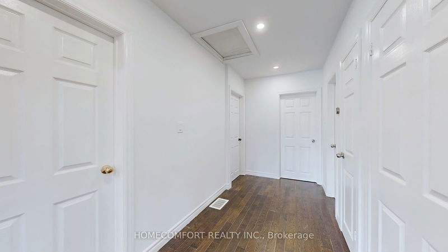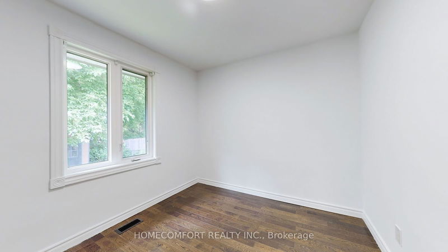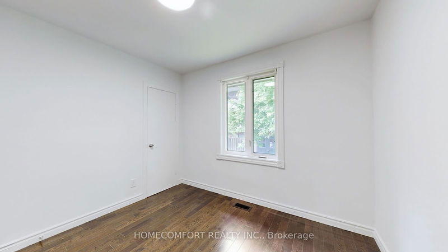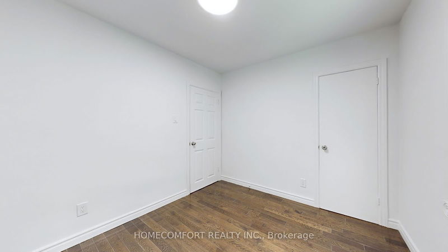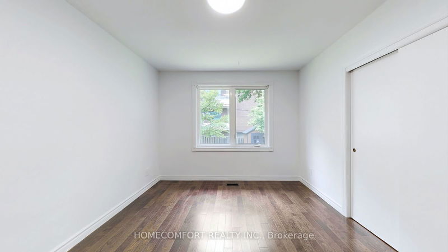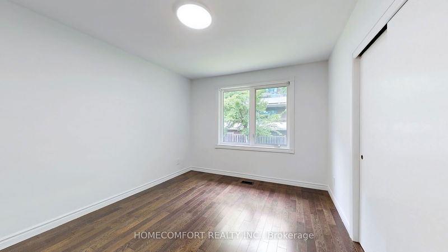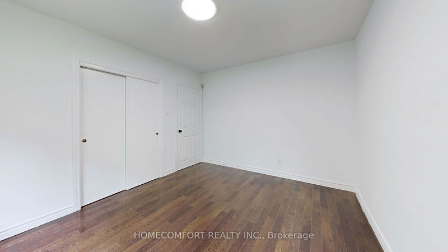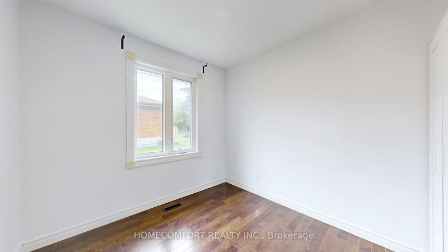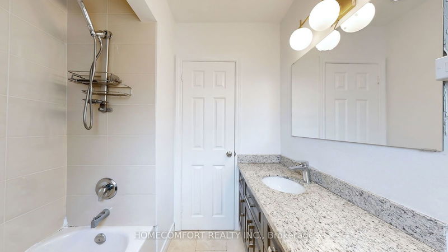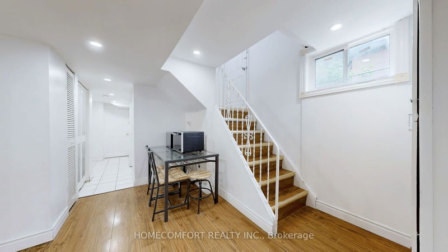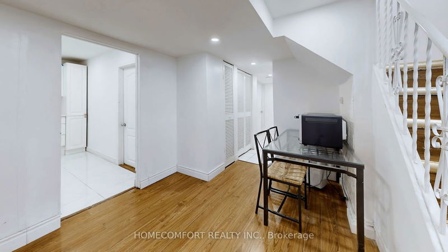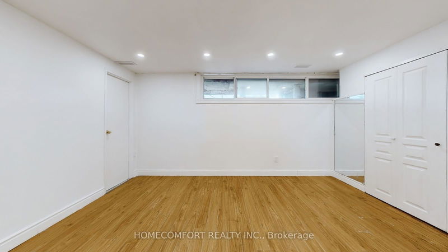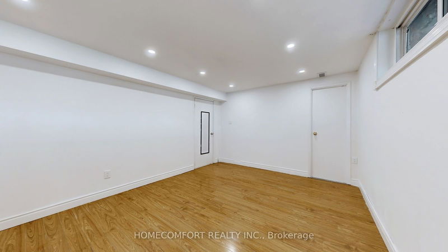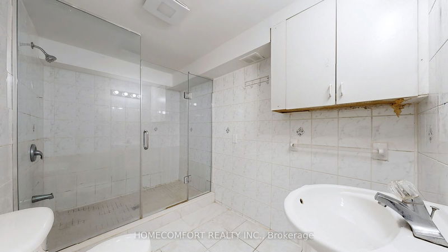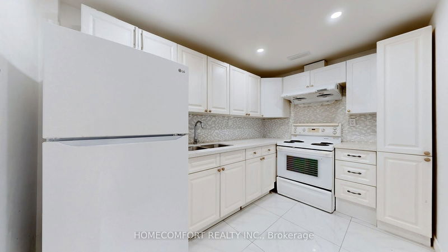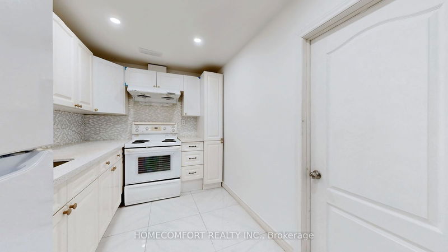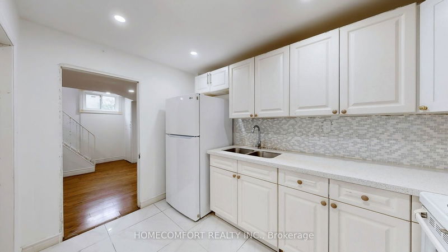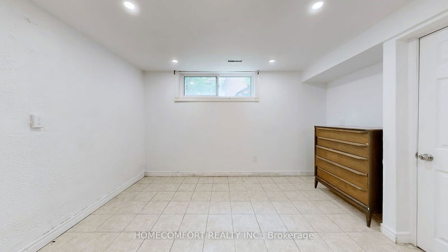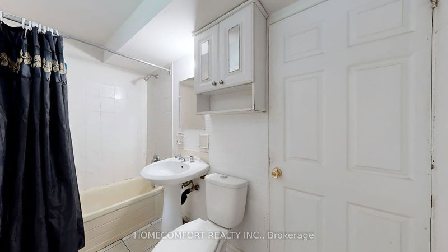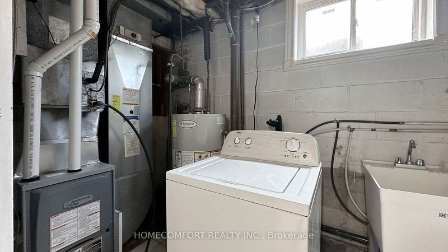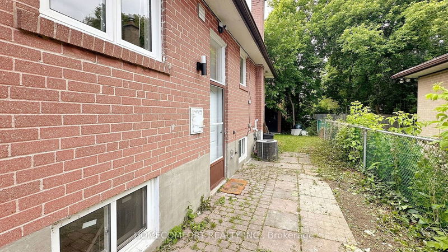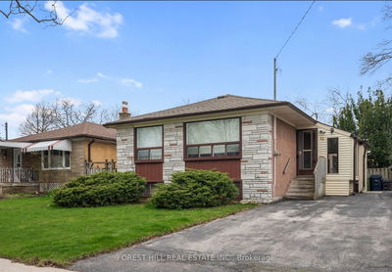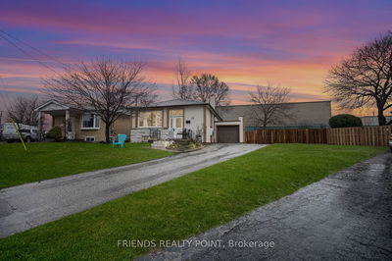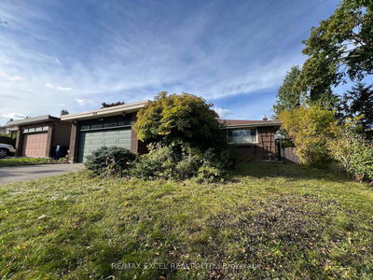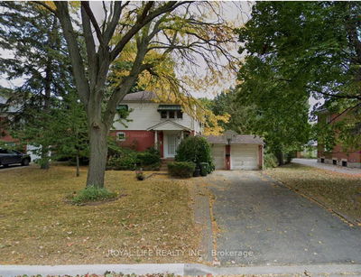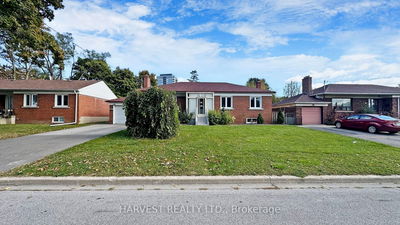Highly Valuable Investment! Premium 50-Ft Wide Lot & 3+3 Bungalow Generate Both High Land Value AND Rental Value. Popular Prime Location For Convenient Living Experience And Easy Rental. 1 Minute Walk To Bus Stop, 3 Mins Drive To Hwy 401 and Agincourt Mall(Grocery,Library,Shopping etc). Close To All Amenities. South Facing House With A Front Porch To Sit On For Your Leisure Time. Double Front Steps Going To The Porch/House. Upstairs Features Bright, Spacious Living Room And 3 Bedrooms With Newer Hardwood Floor(2019) And Good Sized Windows. Basement Features 1 Master Bedroom with Ensuite Bathroom and 2 Additional Bedrooms With Separate Entrance. Total 2 Kitchens And 3 Bathrooms In The Property. Ideal For Homeowners Who Also Like Some Cashflow (potential $2500-$2700 for basement). New Roof & Furnace (2019).
Property Features
- Date Listed: Wednesday, June 12, 2024
- City: Toronto
- Neighborhood: Tam O'Shanter-Sullivan
- Major Intersection: Sheppard / Birchmount
- Full Address: 208 Cass Avenue, Toronto, M1T 2C2, Ontario, Canada
- Living Room: Large Window, Pot Lights, Hardwood Floor
- Kitchen: Combined W/Dining, Stainless Steel Appl, Tile Floor
- Living Room: Pot Lights, Double Closet, Combined W/Dining
- Kitchen: Pot Lights, Ceramic Floor, Double Sink
- Listing Brokerage: Homecomfort Realty Inc. - Disclaimer: The information contained in this listing has not been verified by Homecomfort Realty Inc. and should be verified by the buyer.

