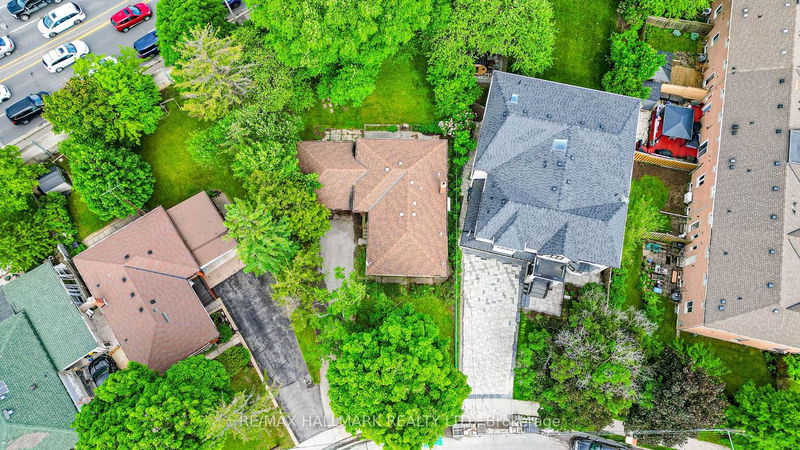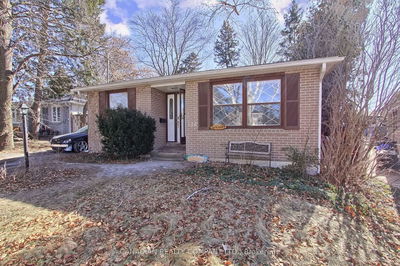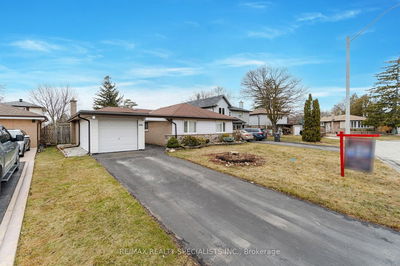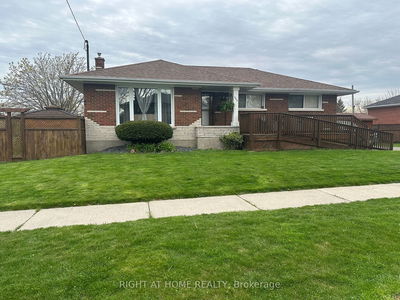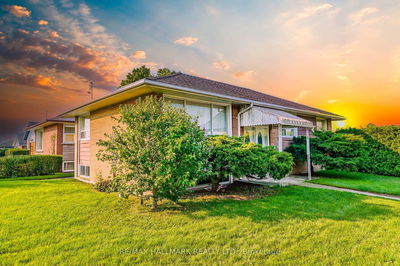This home needs to be completely renovated but the end product will be fantastic! Knowledgeable buyers will recognize it's premium features, a large pie shaped lot with a rare double garage & double private driveway, enough room for up to 8 cars, all brick construction with stone detailing, traditional 3 bedroom floor plan with a separate side entrance to the basement that has an existing kitchen, 4pc bathroom, living room, dining room, bedroom & laundry. After a quality renovation this home could be $1.3 million or more. Roof 2015, high efficiency gas furnace & CAC 2010. Upgraded breaker panel/100 amp service, upgraded steel entry doors, renovated main floor bathroom. All fixtures, chattels, interior & exterior in as is condition.
Property Features
- Date Listed: Wednesday, May 29, 2024
- City: Toronto
- Neighborhood: Wexford-Maryvale
- Major Intersection: West of Warden & South of 401
- Full Address: 230 Crocus Drive, Toronto, M1R 4T7, Ontario, Canada
- Living Room: Hardwood Floor, Crown Moulding
- Kitchen: Ceramic Floor
- Kitchen: Bsmt
- Living Room: Fireplace
- Listing Brokerage: Re/Max Hallmark Realty Ltd. - Disclaimer: The information contained in this listing has not been verified by Re/Max Hallmark Realty Ltd. and should be verified by the buyer.




