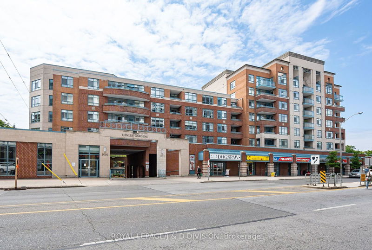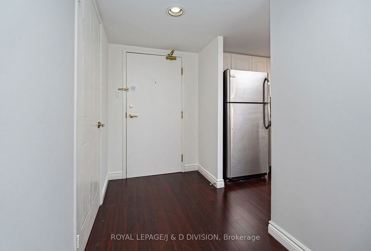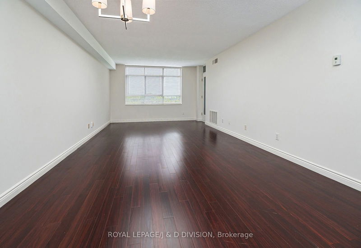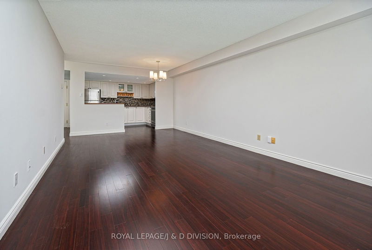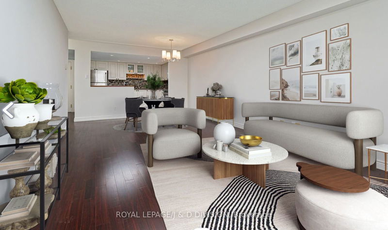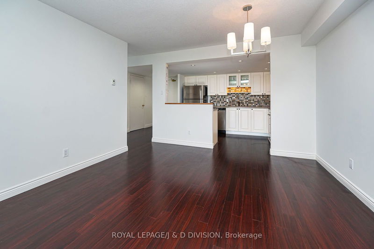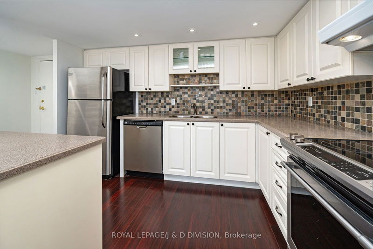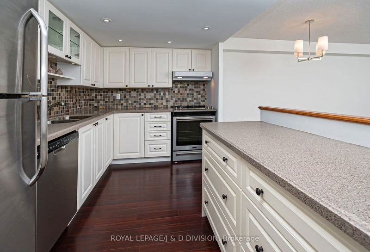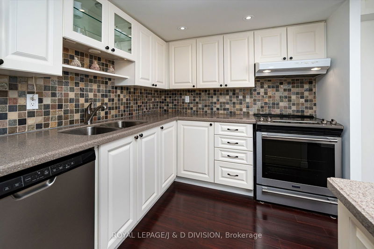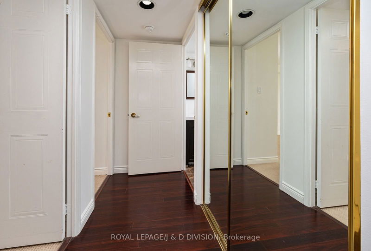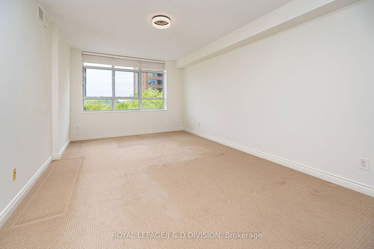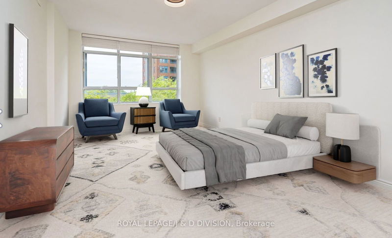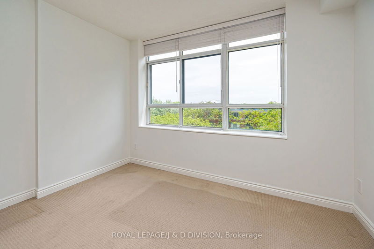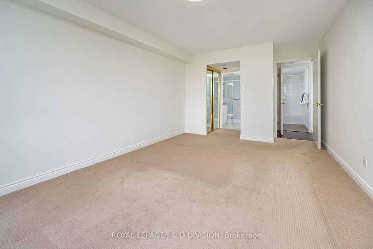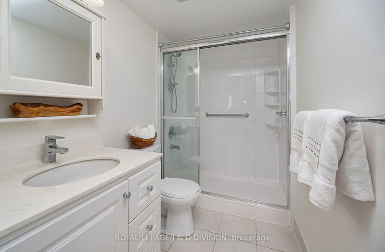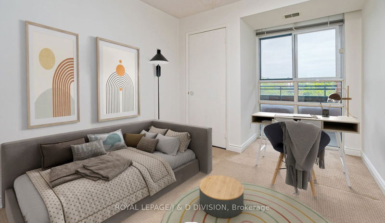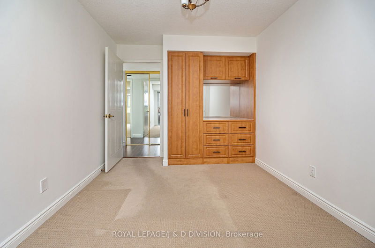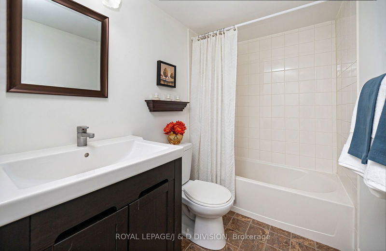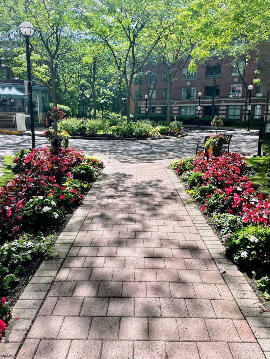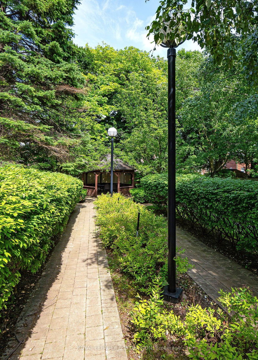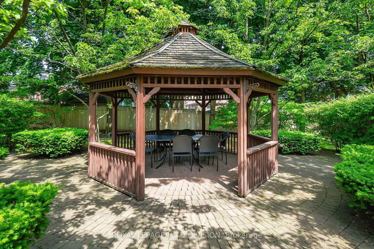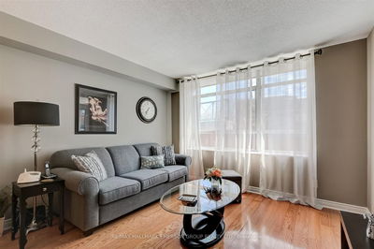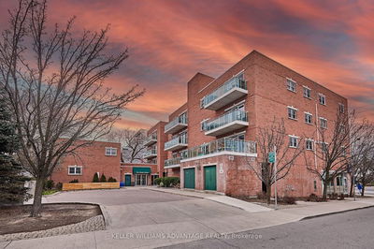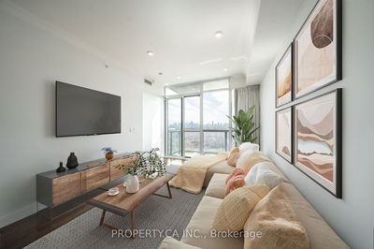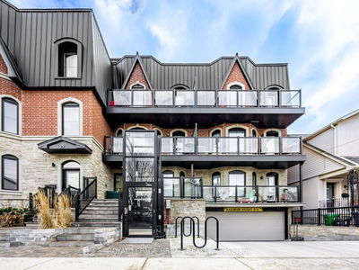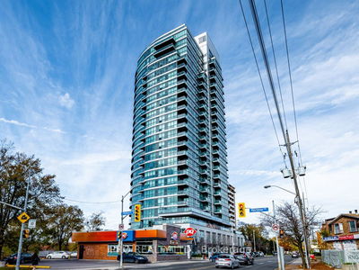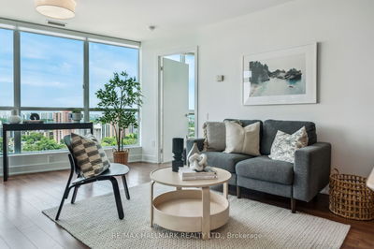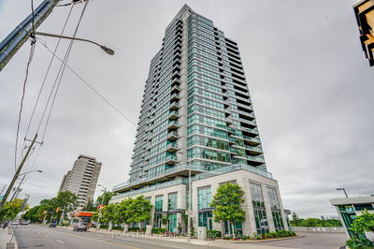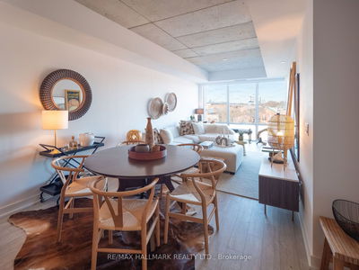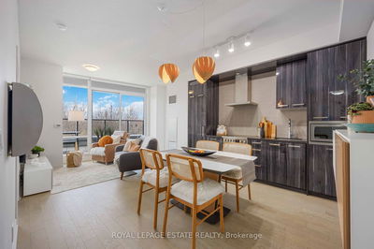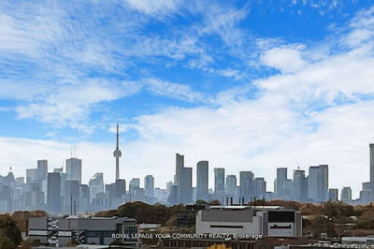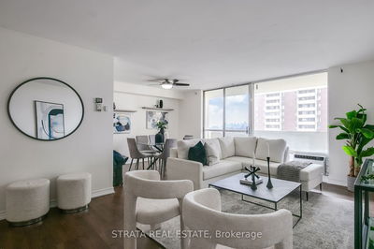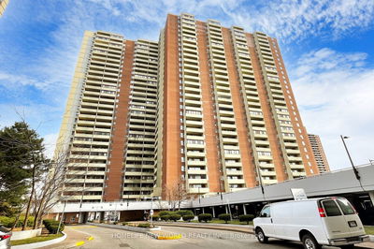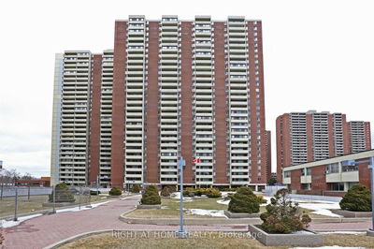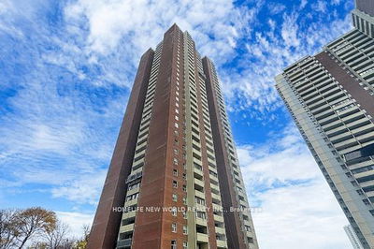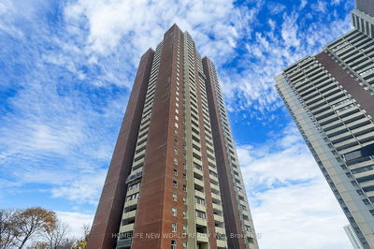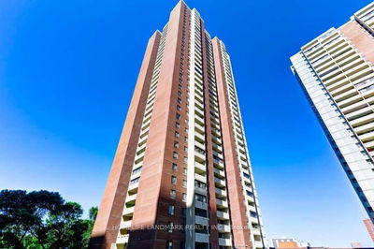Henley Gardens, a coveted building in the sought after Kingston Road/beach community. Spacious 2 bed/2 bath, impeccably cared for & freshly painted. Renovated kitchen has beautiful stone backsplash & countertops, LED pot lights & wall of thoughtfully planned extra storage space. Removing the upper wall provides an open concept living & dining area with laminate floors & walks out to a south facing balcony. Spread out in the primary bedroom with ample room for your oversized furniture. There are two double closets & updated bath with easy walk-in shower. The 2nd bedroom has a wall of custom built-ins & is across from the main bath with tub. Perfect for down-sizers or first timers needing work at home space. Immaculately maintained quiet complex with lush grounds, gazebo & BBQ patio. Amenities include a party room, library, exercise room, guest suites, car wash & 24-hour concierge at the gatehouse. TTC, shopping & restaurants at your door or stroll to Queen Street and the beach. Move-in ready!
Property Features
- Date Listed: Wednesday, June 12, 2024
- Virtual Tour: View Virtual Tour for 625-1091 Kingston Road
- City: Toronto
- Neighborhood: Birchcliffe-Cliffside
- Full Address: 625-1091 Kingston Road, Toronto, M1N 4E5, Ontario, Canada
- Living Room: Combined W/Dining, Laminate, W/O To Balcony
- Kitchen: Open Concept, Renovated, Stainless Steel Appl
- Listing Brokerage: Royal Lepage/J & D Division - Disclaimer: The information contained in this listing has not been verified by Royal Lepage/J & D Division and should be verified by the buyer.


