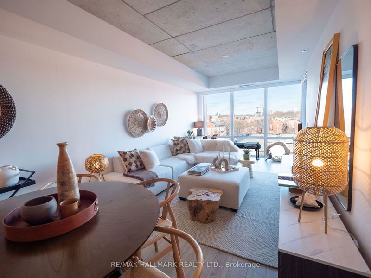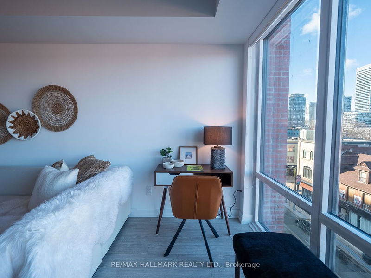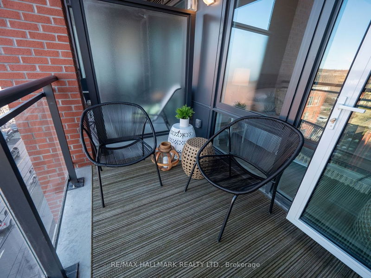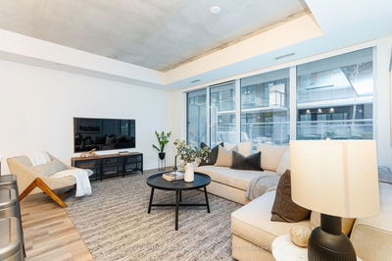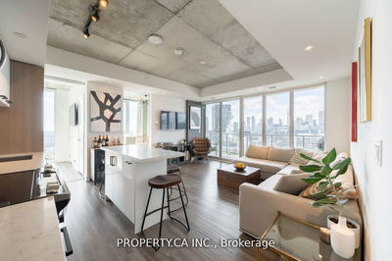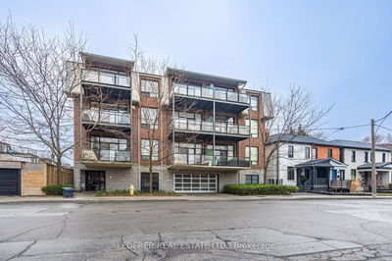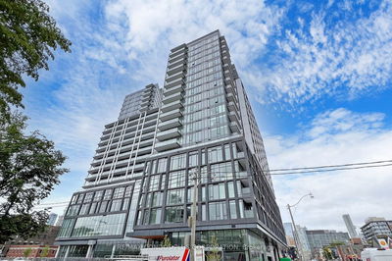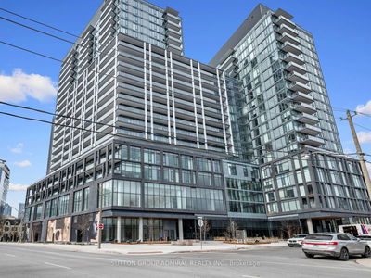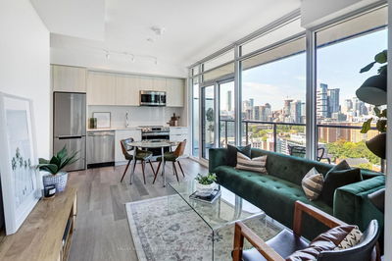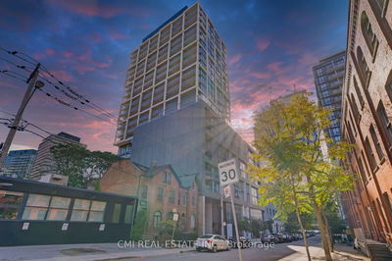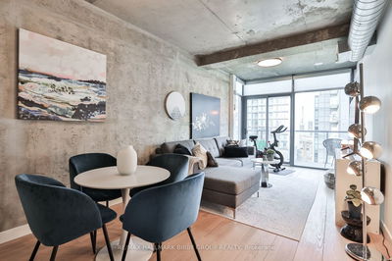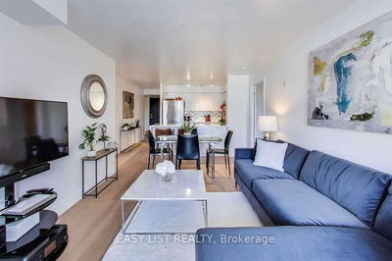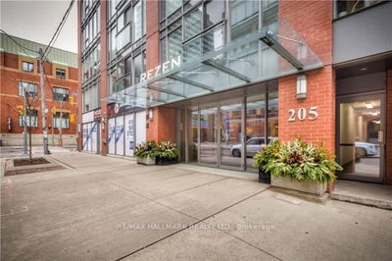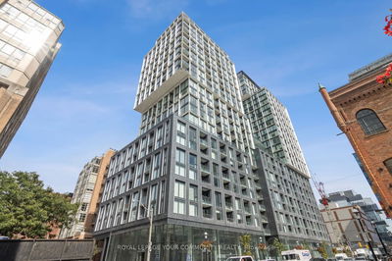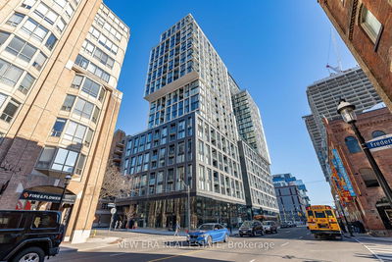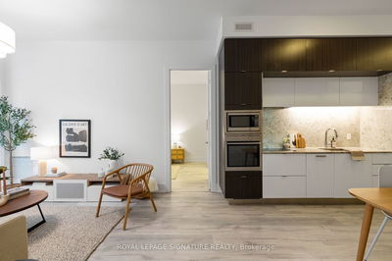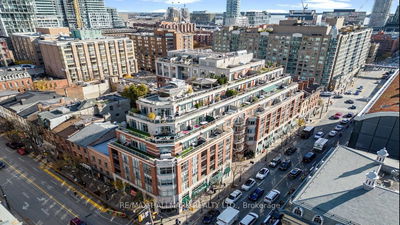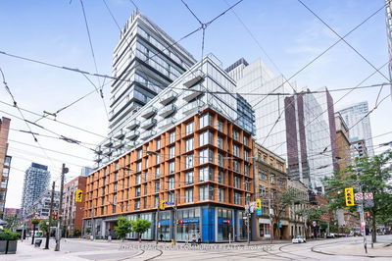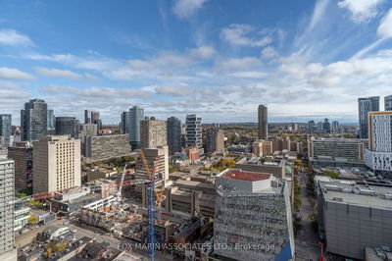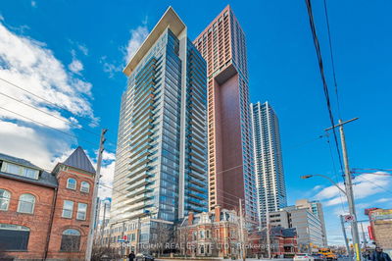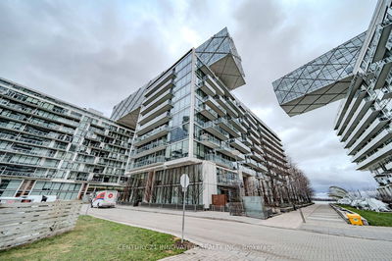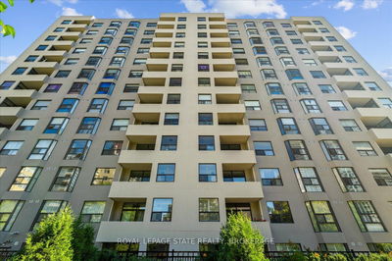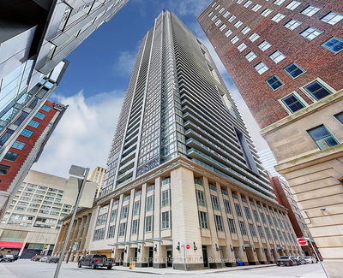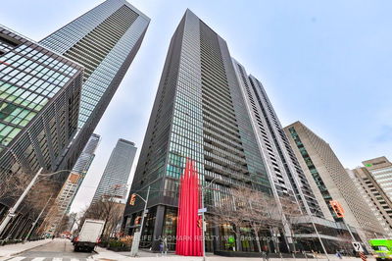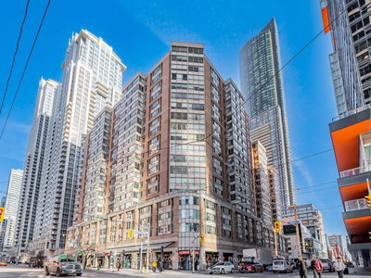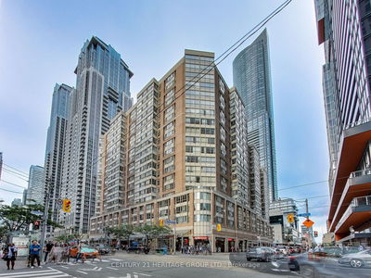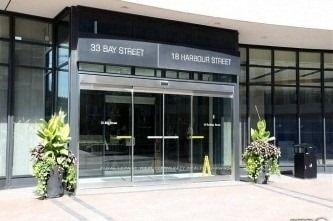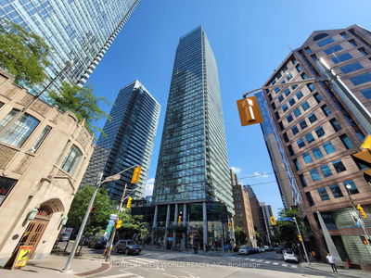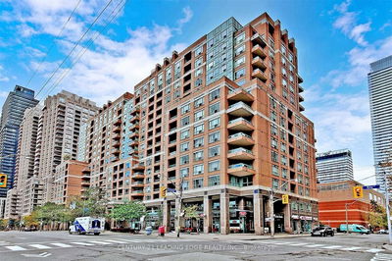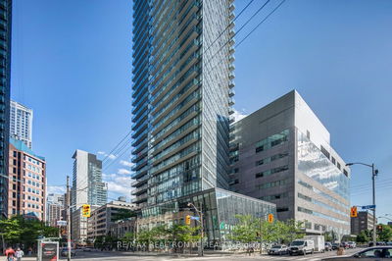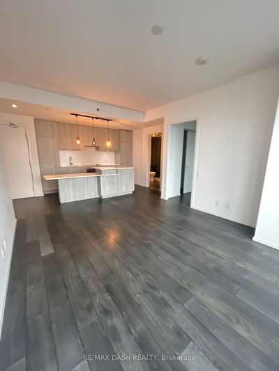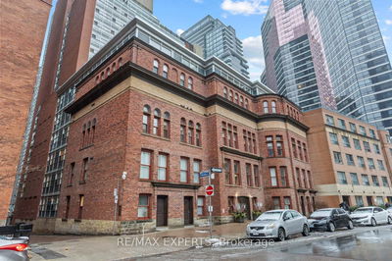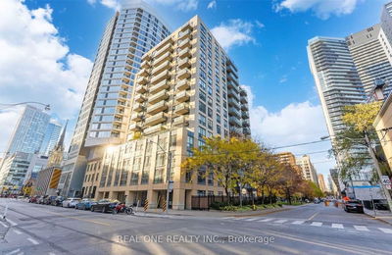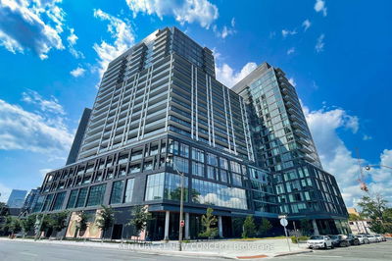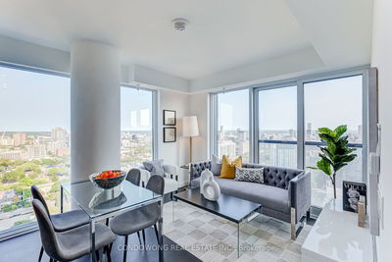Experience contemporary living in a recently constructed boutique condominium situated in the heart of Leslieville. This brand-new residence features a split floor plan, approx. 843 Sq,Ft, offering a north-facing view and an abundance of natural light streaming through floor-to-ceiling windows. Revel in the modern aesthetic with hardwood flooring throughout, complemented by 9 ft exposed concrete ceilings. The open-concept design seamlessly integrates the living spaces, enhanced by a centre island with a breakfast bar. The unit also boasts a stackable full-size washer and dryer for added convenience. Nestled on vibrant Queen Street East, this prime location places you amidst a dynamic neighbourhood, surrounded by a plethora of shops and restaurants. With TTC access at your doorstep, you'll enjoy the ease of commuting and exploring the city. Embrace the urban lifestyle in this chic and well-appointed condominium in the heart of Leslieville.
Property Features
- Date Listed: Tuesday, January 30, 2024
- Virtual Tour: View Virtual Tour for 402-665 Queen Street E
- City: Toronto
- Neighborhood: South Riverdale
- Full Address: 402-665 Queen Street E, Toronto, M4M 0G3, Ontario, Canada
- Living Room: Window Flr To Ceil, Hardwood Floor, Combined W/Dining
- Kitchen: Centre Island, Breakfast Bar, B/I Fridge
- Listing Brokerage: Re/Max Hallmark Realty Ltd. - Disclaimer: The information contained in this listing has not been verified by Re/Max Hallmark Realty Ltd. and should be verified by the buyer.







