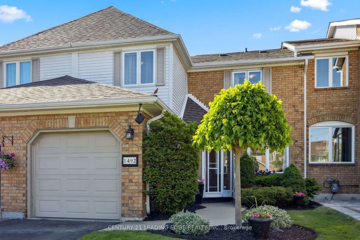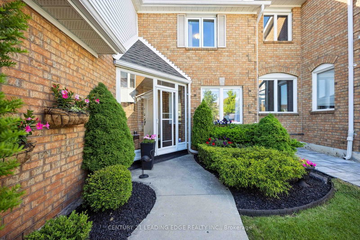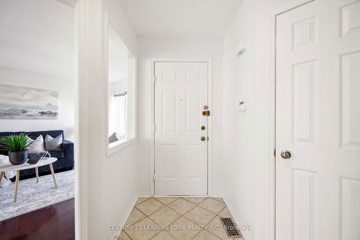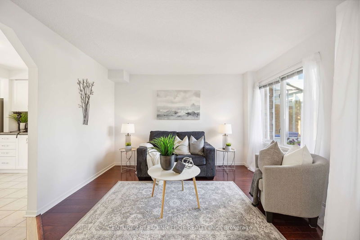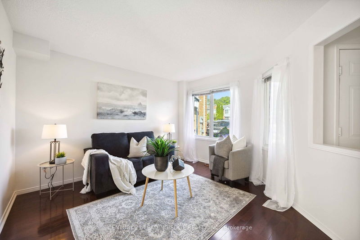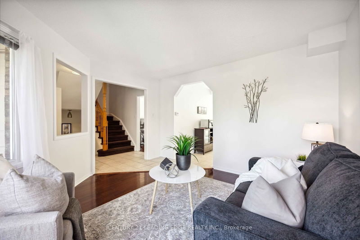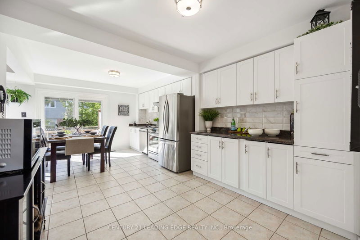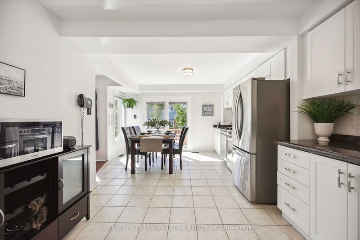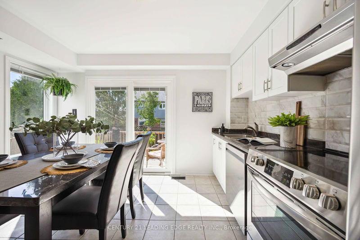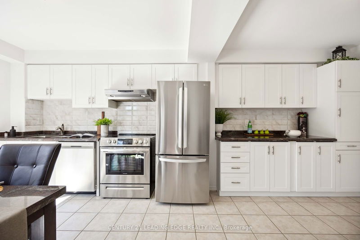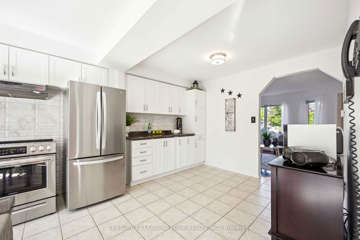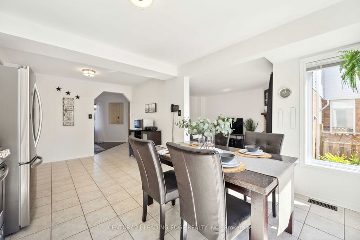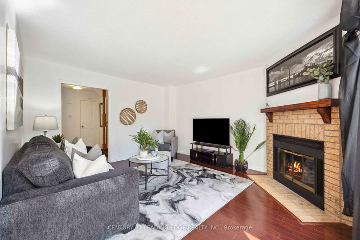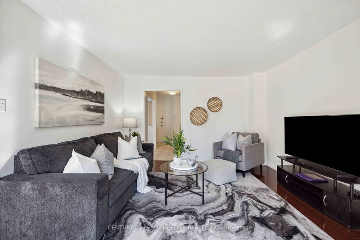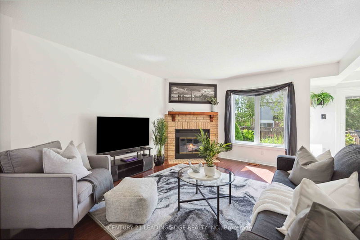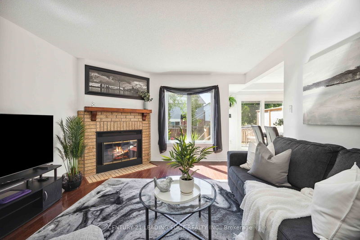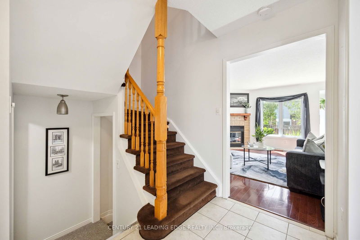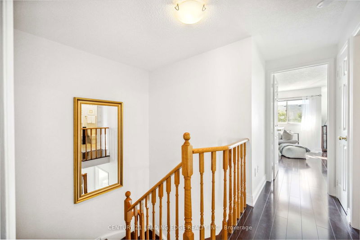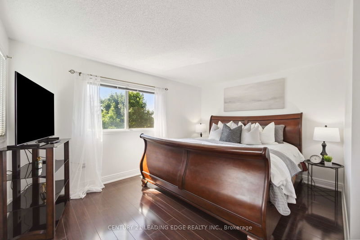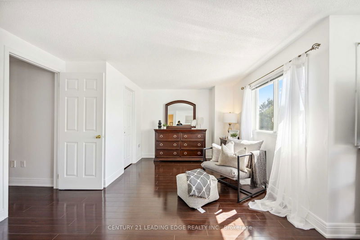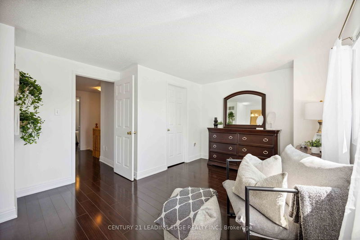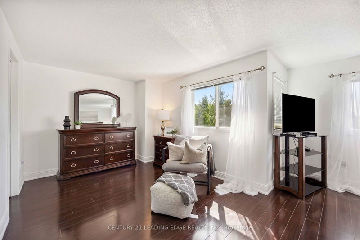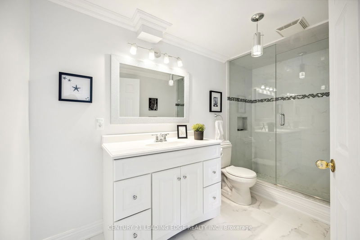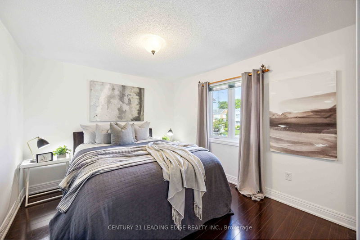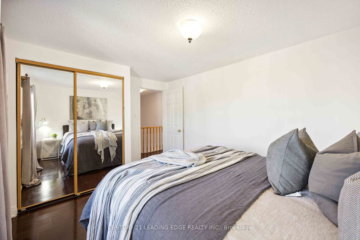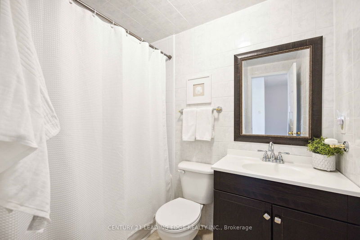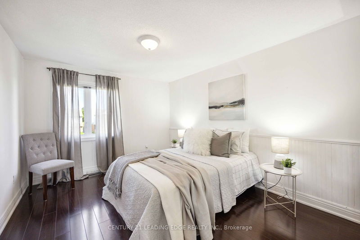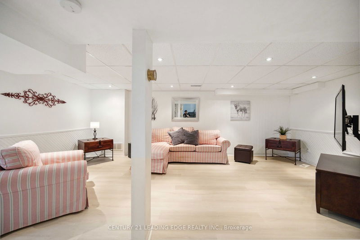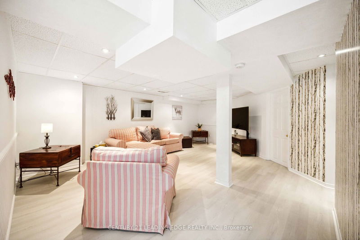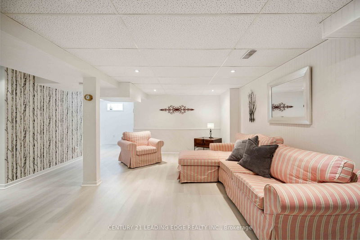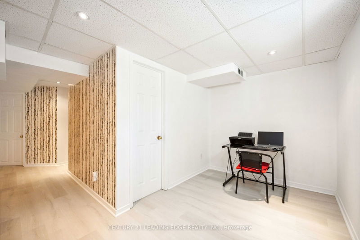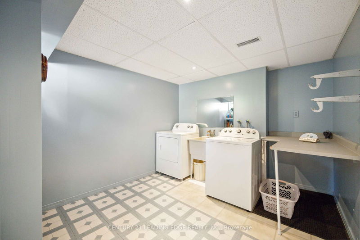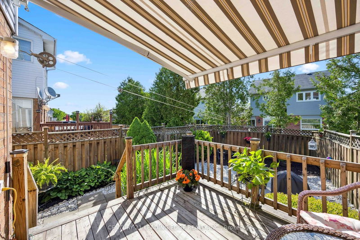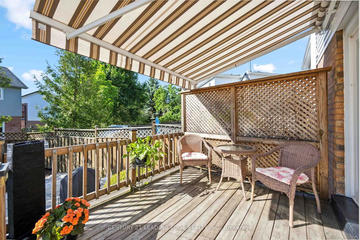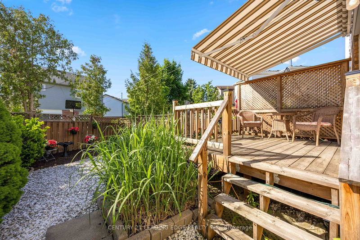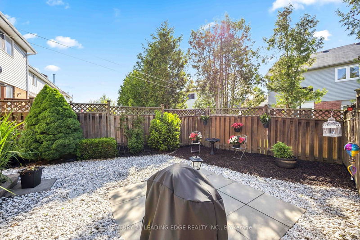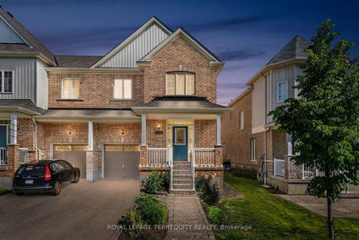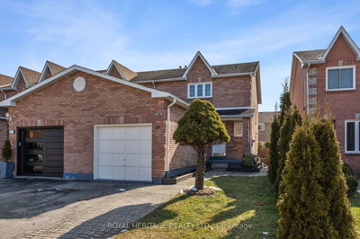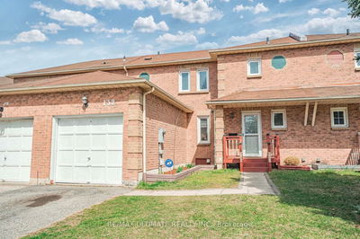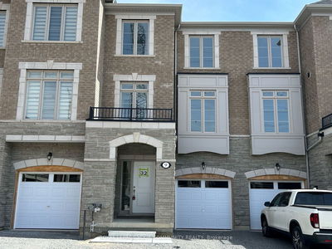Welcome to this fully renovated 3-bedroom, 3-bathroom townhome, a perfect blend of modern convenience and classic charm. The heart of the home is the spacious, renovated kitchen, boasting an eat-in breakfast area ideal for family meals and casual dining. The main floor features two distinct living areas, providing ample space for entertaining guests or accommodating large families. The primary bedroom is a true retreat with its large south-facing windows that bathe the room in natural light, a generous walk-in closet, and an upgraded ensuite bathroom with an oversized walk-in shower. Upstairs, you'll find two additional spacious bedrooms, each with double closets, ensuring plenty of storage space. Both the main and second floors feature beautiful hardwood floors, adding to the home's elegance.The fully finished basement extends the living space with an open-concept great room, perfect for a home theater or recreation area. It also includes a separate den that can serve as a home office, a laundry room, and a dedicated workshop/storage room, catering to all your needs. The outdoor spaces are equally impressive, with a beautifully maintained front yard and a serene backyard sanctuary, making it an ideal dream home for any family. Located close to top-rated schools, parks, shopping centers, restaurants, and all essential amenities, this home offers both comfort and convenience. Dont miss the opportunity to make this stunning townhome your own!
Property Features
- Date Listed: Monday, June 17, 2024
- Virtual Tour: View Virtual Tour for 1492 Major Oaks Road
- City: Pickering
- Neighborhood: Brock Ridge
- Major Intersection: Dellbrook Ave & Major Oaks Rd
- Full Address: 1492 Major Oaks Road, Pickering, L1X 2N6, Ontario, Canada
- Living Room: Fireplace, Hardwood Floor, Large Window
- Kitchen: Stainless Steel Appl, Stone Counter, Combined W/Br
- Family Room: Hardwood Floor, Large Window
- Listing Brokerage: Century 21 Leading Edge Realty Inc. - Disclaimer: The information contained in this listing has not been verified by Century 21 Leading Edge Realty Inc. and should be verified by the buyer.

