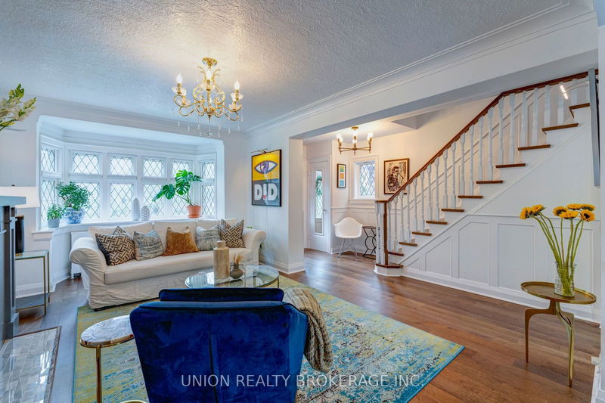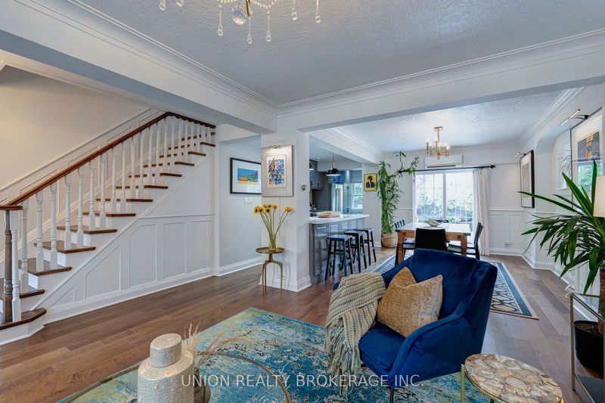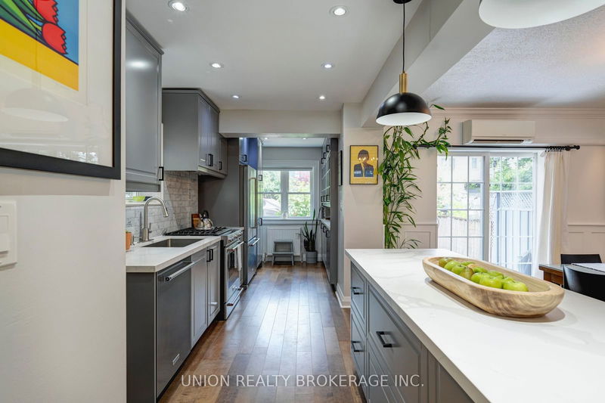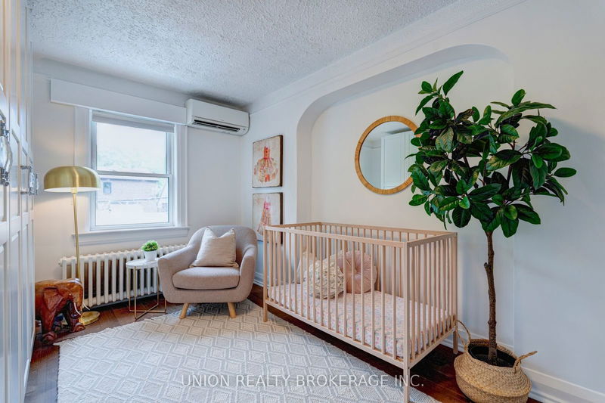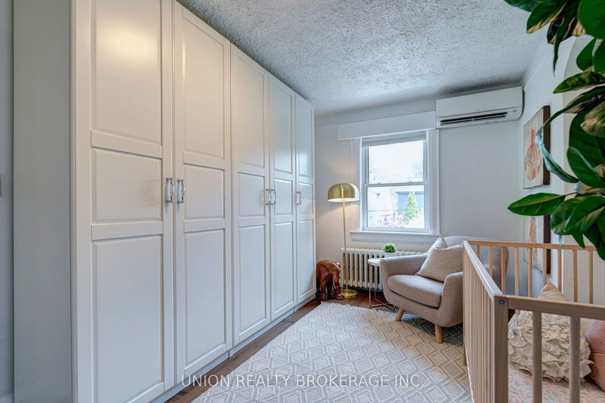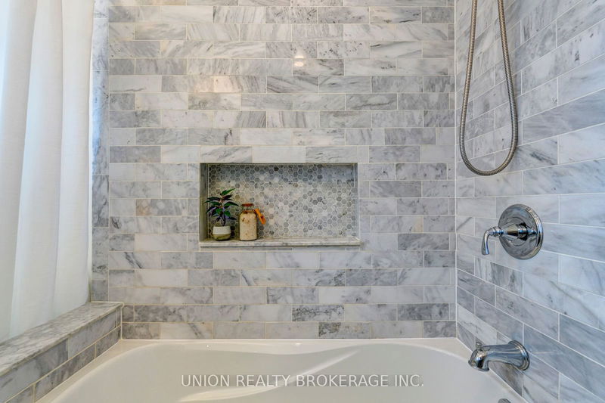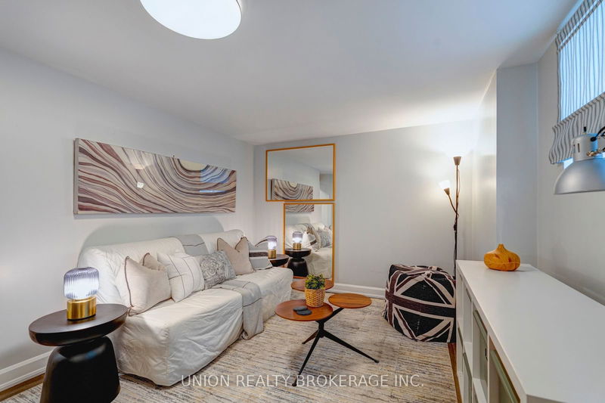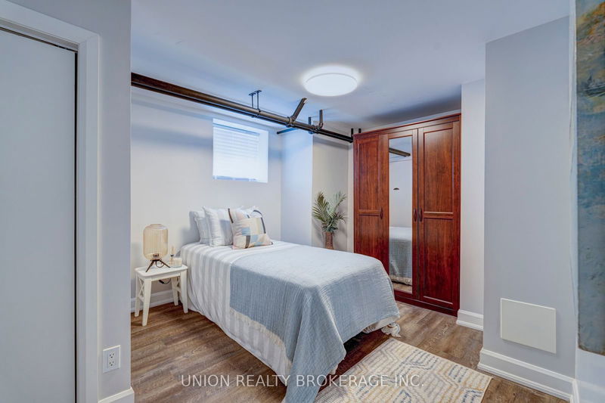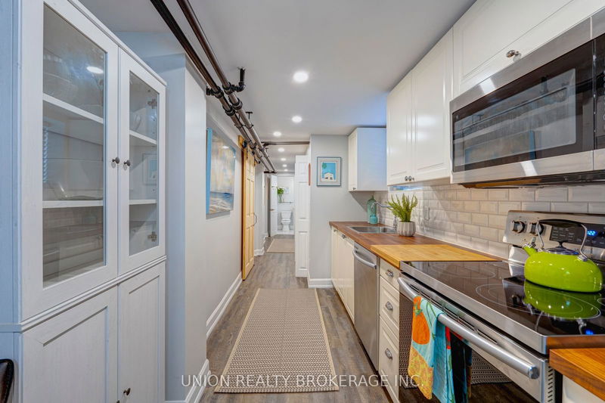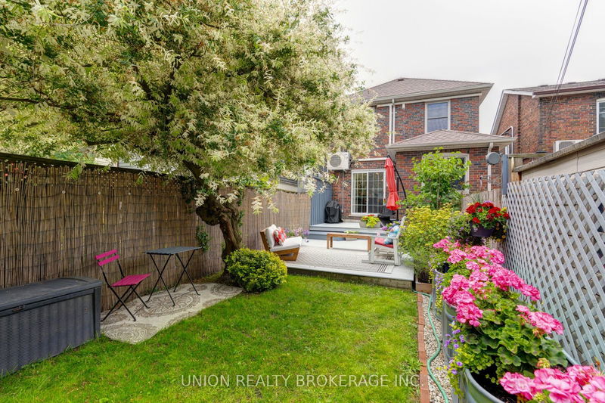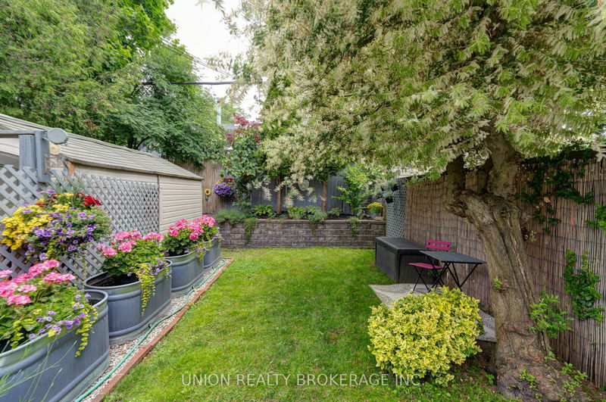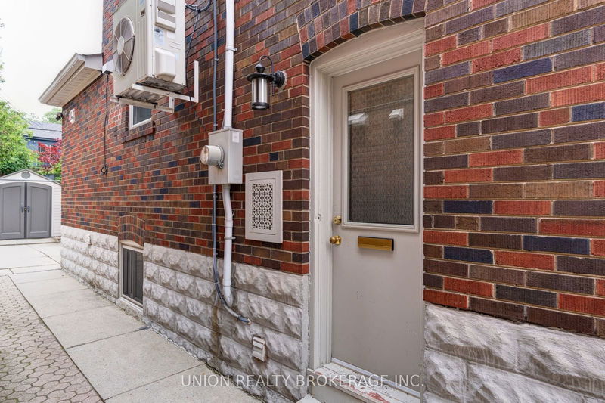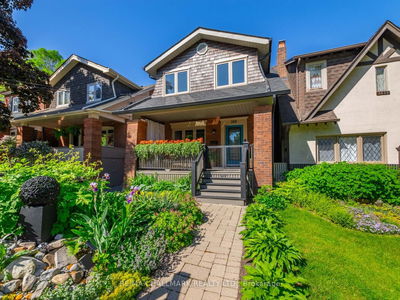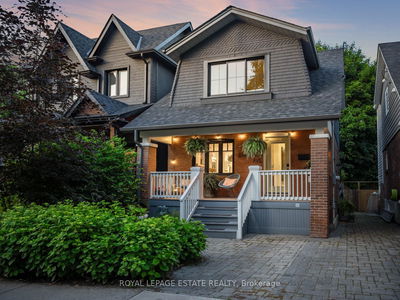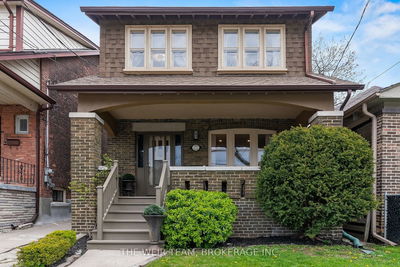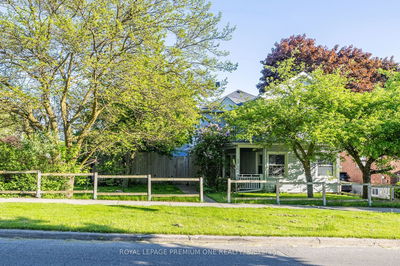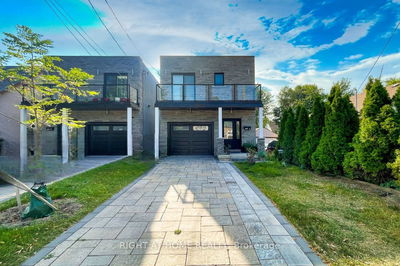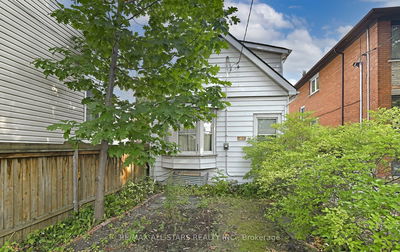Stunning standout detached Beach home with a perfect mix of character and modernity in a family-friendly neighbourhood. Steps to excellent schools such as Adam Beck Ps and Malvern CI, and a short stroll to Kingston Village, TTC, and everything the Beach has to offer. This beauty offers luxuriously spacious open-concept living with great flow and continuity of finishes throughout. The living room offers a gas fireplace, and abundant afternoon light fills the main floor through the original leaded bay window. The renovated open kitchen has a large family-sized island and a pantry addition with a main floor laundry, and there is no shortage of cabinetry and storage. The dining room has sliding doors to a back deck overlooking the stunning private fenced-in landscaped backyard. Watch the gorgeous Japanese Dappled Willow tree change colours from pink to white to green during the year. The second floor has three good-sized bedrooms and a lovely marble-finished family bath with heated floors. The lower level offers a separate entrance, a fourth bedroom, a second bathroom, a second kitchen, a second laundry, and a family recreation room. The five heat pump/ac units are very energy efficient as you can control the temperature in each room. The seller parks on the front pad parking. Front pad parking is not legal. Room for a small car through mutual drive.
Property Features
- Date Listed: Thursday, June 20, 2024
- Virtual Tour: View Virtual Tour for 343A Scarborough Road
- City: Toronto
- Neighborhood: East End-Danforth
- Major Intersection: Scarborough and Kingston Rd
- Full Address: 343A Scarborough Road, Toronto, M4E 3M9, Ontario, Canada
- Living Room: Bay Window, Gas Fireplace, Hardwood Floor
- Kitchen: Centre Island, Hardwood Floor, Stainless Steel Appl
- Kitchen: Bsmt
- Listing Brokerage: Union Realty Brokerage Inc. - Disclaimer: The information contained in this listing has not been verified by Union Realty Brokerage Inc. and should be verified by the buyer.




