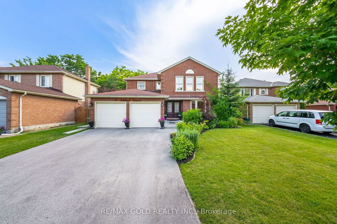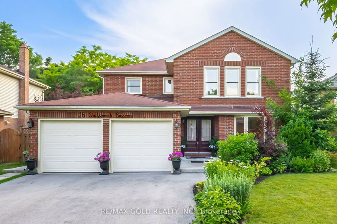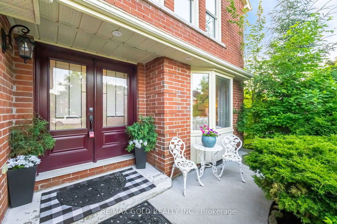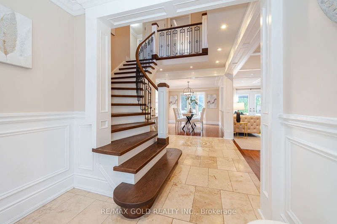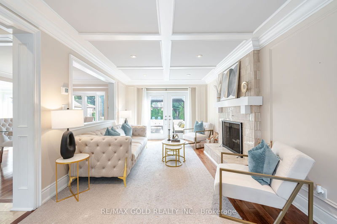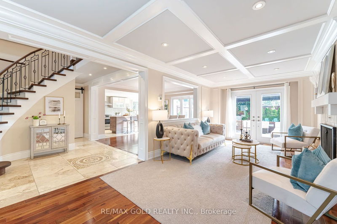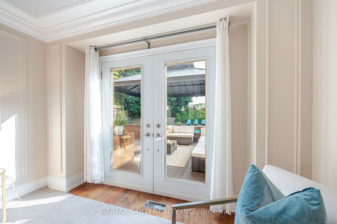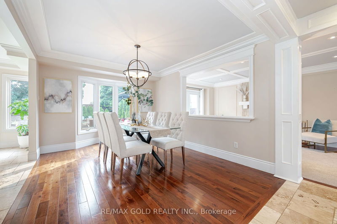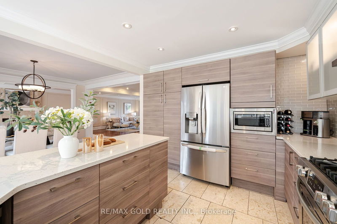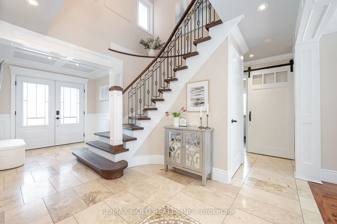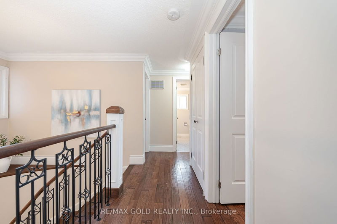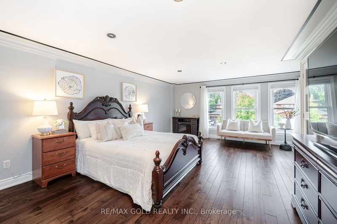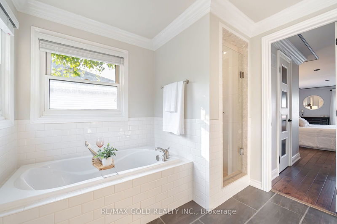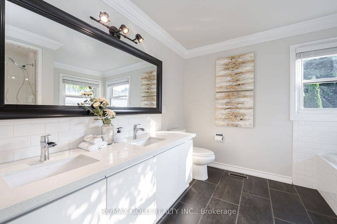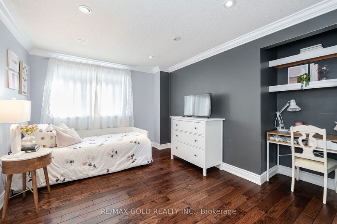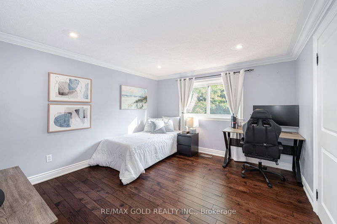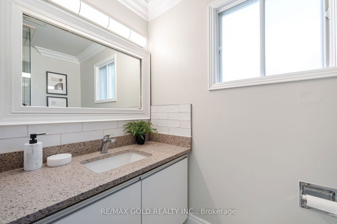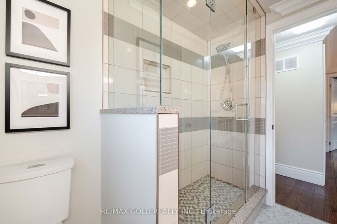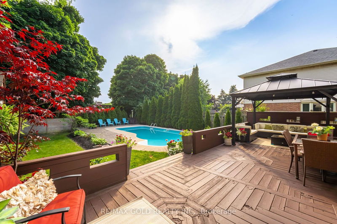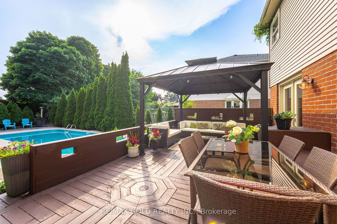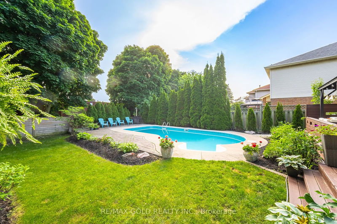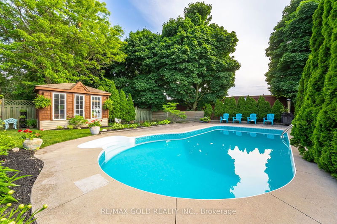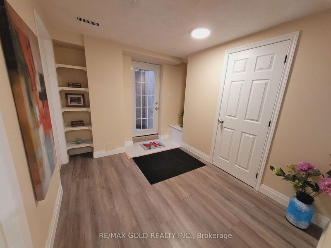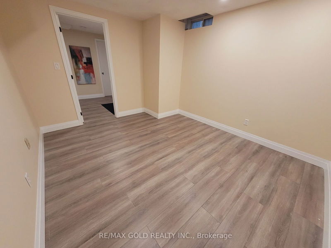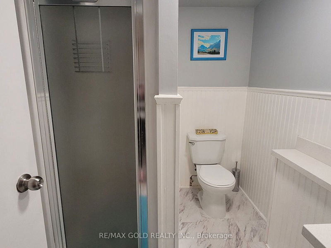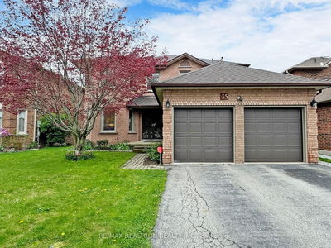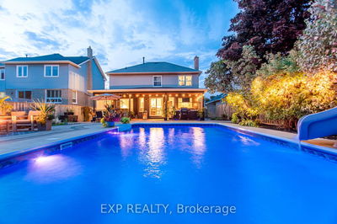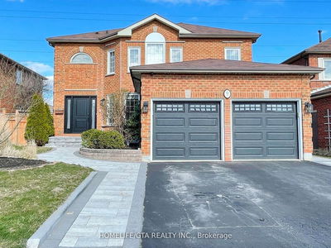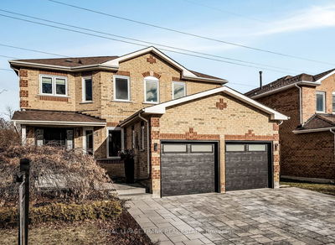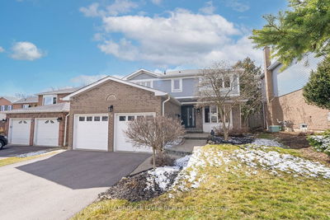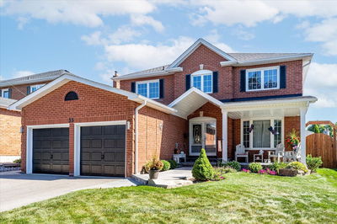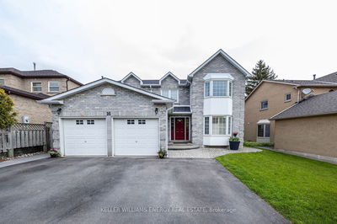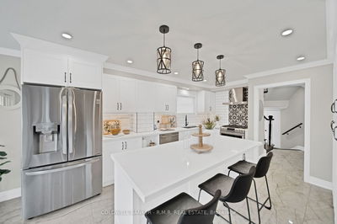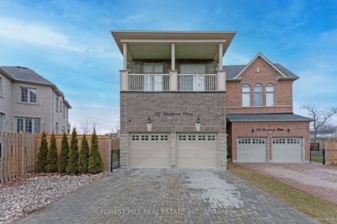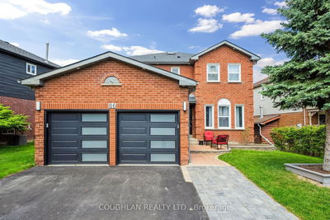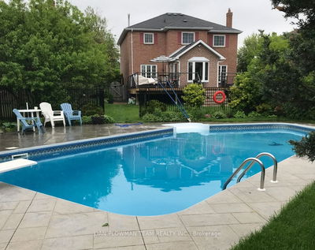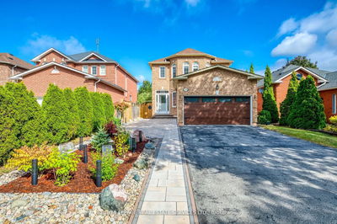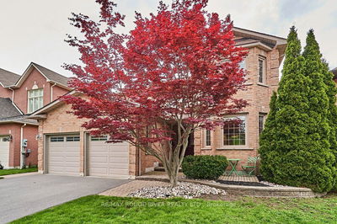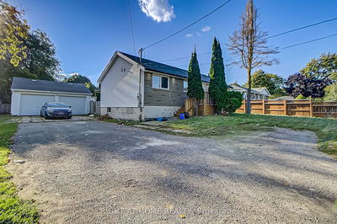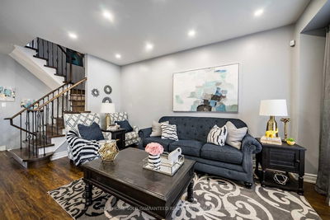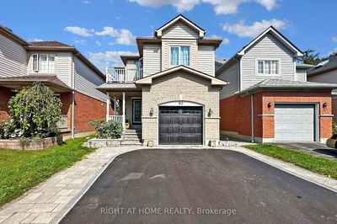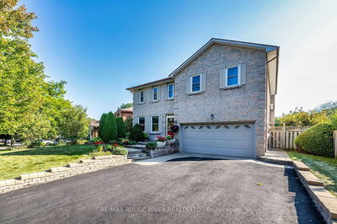Welcome to your personal paradise, where outdoor living and entertainment converge effortlessly. This home is a haven with an inviting inground saltwater pool, a stunning deck, and a picturesque outdoor dining area, perfect for relaxation and hosting gatherings. Inside, the open-concept main-floor seamlessly connects to four spacious bedrooms and two full bathrooms on the second floor, offering ample space for family and guests. Convenience meets elegance with main floor laundry facilities, complemented by details like crown moulding, wainscoting, and coffered ceilings. The upgraded kitchen features stainless steel appliances and overlooks the backyard, enhancing both functionality and style. Smooth ceilings grace the main and master bedroom, adding a modern touch. A wood-burning fireplace in the family room creates a cozy ambiance for winter nights. The fully finished basement was recently renovated to include three additional bedrooms, a kitchen, and a bathroom with a separate entrance. The basement has its own laundry facilities and a 200 Amp Electric Panel, catering to diverse living arrangements. This home embodies luxury, comfort, and the art of hosting, with Pot Lights Inside and Outside, a Gazebo, and Venetian Blinds in the Master Bedroom.
Property Features
- Date Listed: Friday, June 21, 2024
- Virtual Tour: View Virtual Tour for 18 Chatsworth Crescent
- City: Whitby
- Neighborhood: Rolling Acres
- Major Intersection: Anderson & Rossland
- Full Address: 18 Chatsworth Crescent, Whitby, L1R 1H6, Ontario, Canada
- Living Room: Hardwood Floor, Bay Window, Coffered Ceiling
- Family Room: Hardwood Floor, W/O To Deck, Fireplace
- Kitchen: Ceramic Floor, Breakfast Bar, O/Looks Backyard
- Listing Brokerage: Re/Max Gold Realty Inc. - Disclaimer: The information contained in this listing has not been verified by Re/Max Gold Realty Inc. and should be verified by the buyer.

