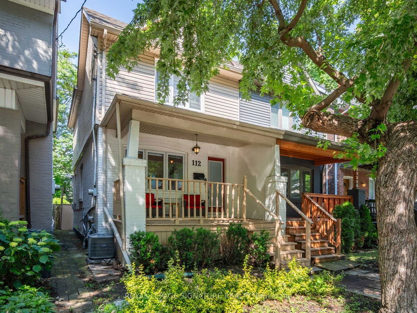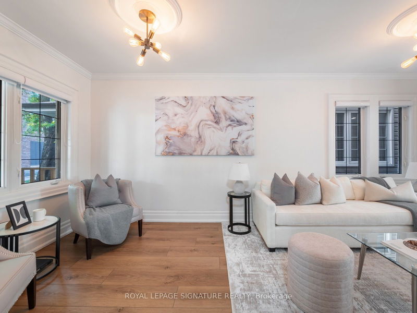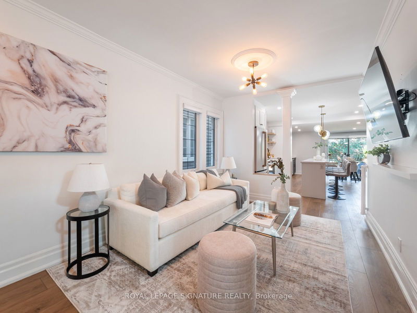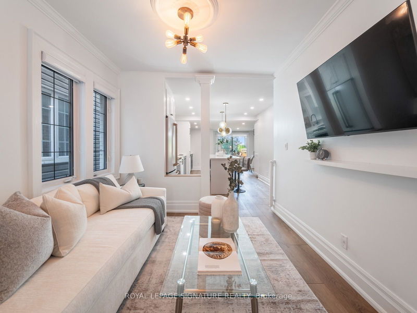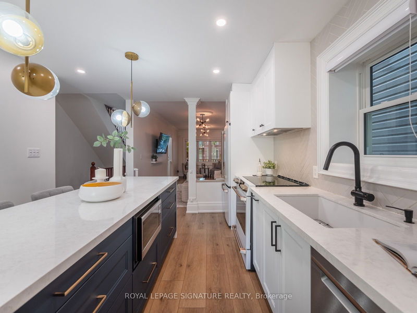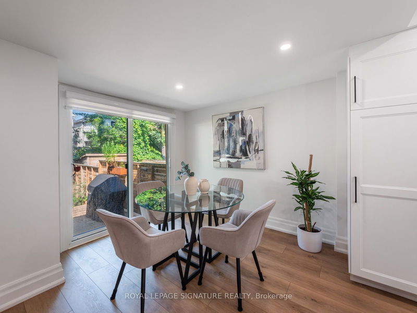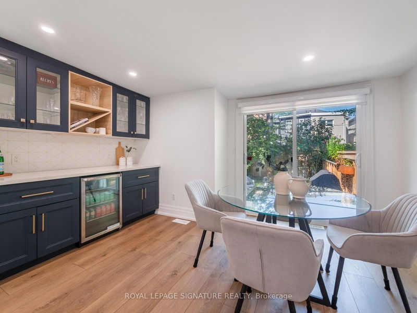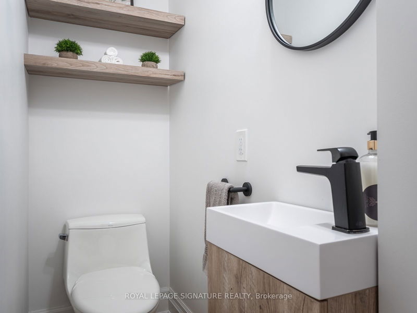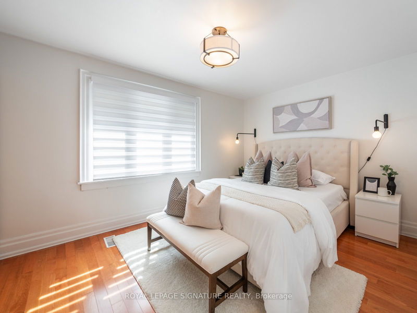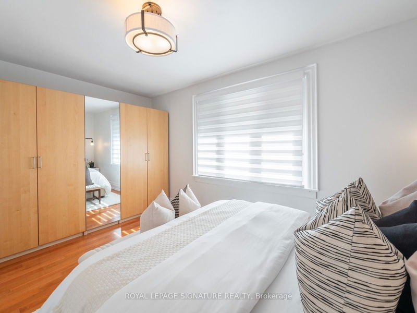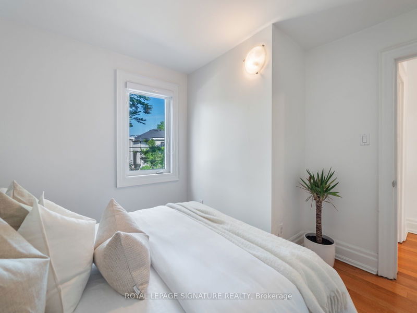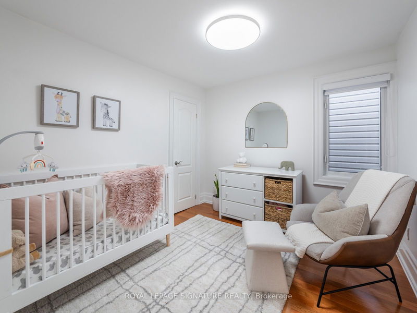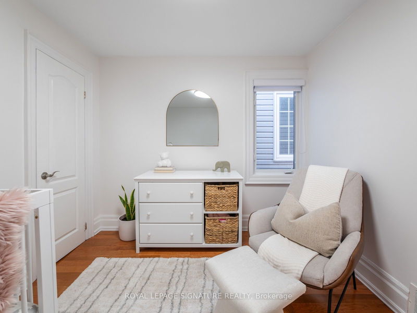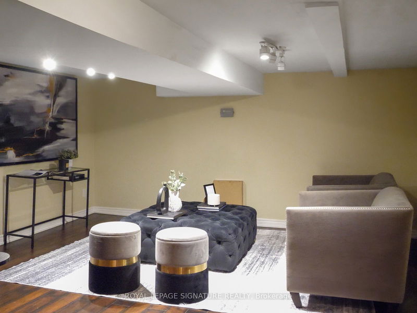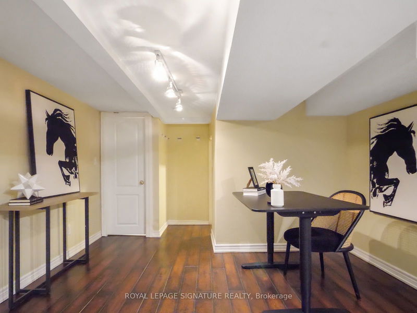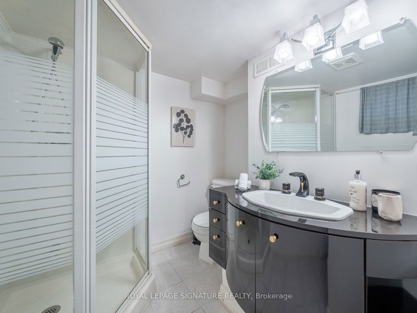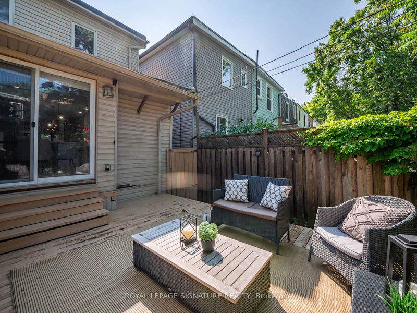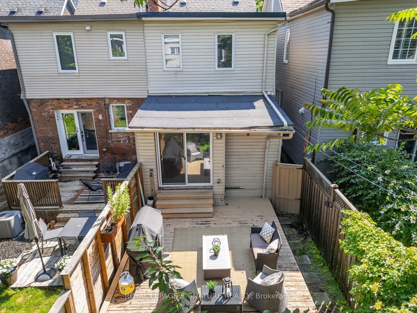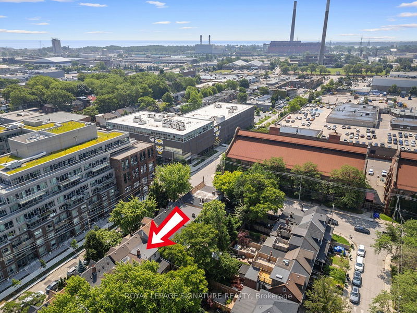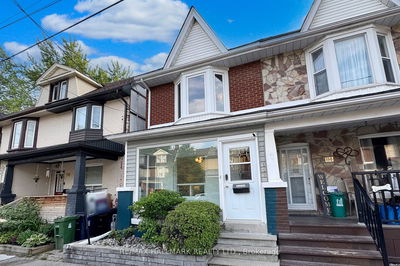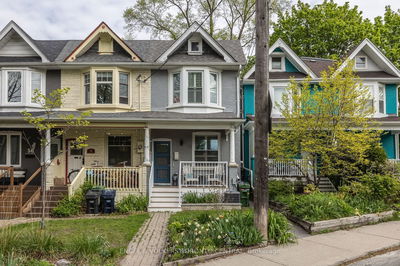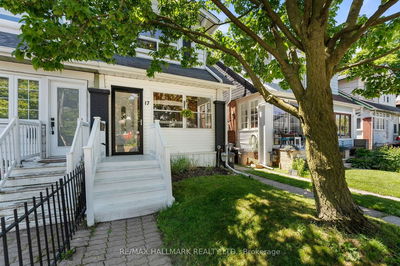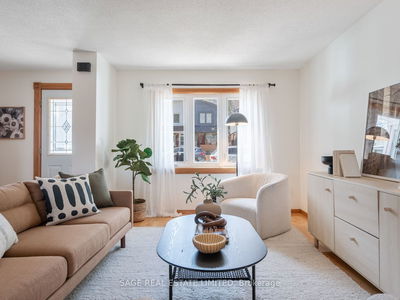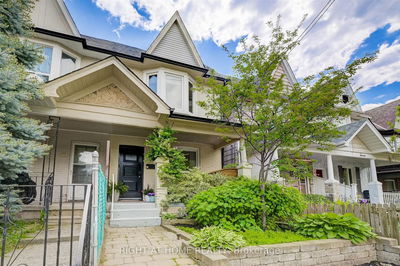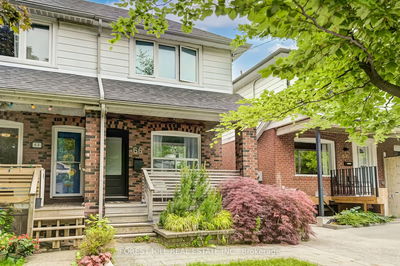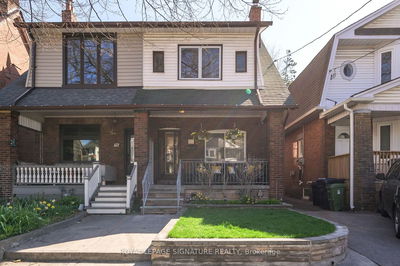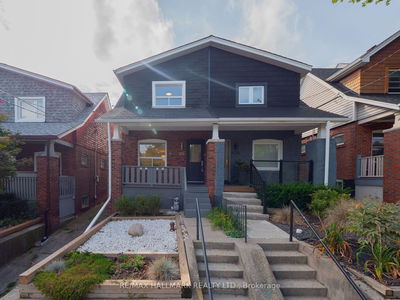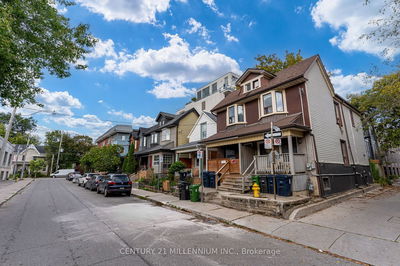Welcome to 112 Booth Ave, located in the heart of Leslieville!. This 3 bedroom, 3 bath family home features tasteful and functional upgrades throughout, including a modern eat-in kitchen with an expansive island, wide-plank wood flooring, smooth ceilings with crown moulding and pot lighting, as well as a convenient main floor powder room. The versatile finished basement can be used as the perfect rec room or office and contains a full 3 piece bath. Outdoor space is plentiful, including a charming front porch and private backyard with a large deck, shady trees and a lush lawn.
Property Features
- Date Listed: Thursday, June 20, 2024
- Virtual Tour: View Virtual Tour for 112 Booth Avenue
- City: Toronto
- Neighborhood: South Riverdale
- Full Address: 112 Booth Avenue, Toronto, M4M 2M4, Ontario, Canada
- Living Room: Hardwood Floor, Combined W/Dining, Open Concept
- Kitchen: Stainless Steel Appl, Breakfast Bar, Eat-In Kitchen
- Listing Brokerage: Royal Lepage Signature Realty - Disclaimer: The information contained in this listing has not been verified by Royal Lepage Signature Realty and should be verified by the buyer.

