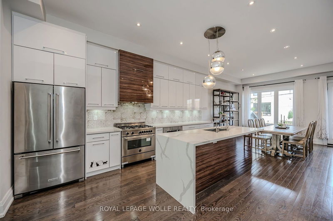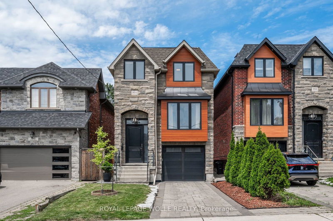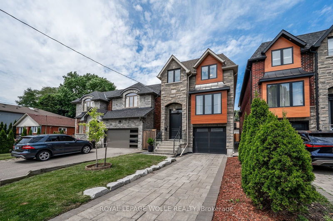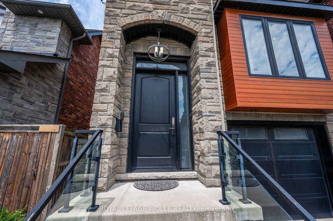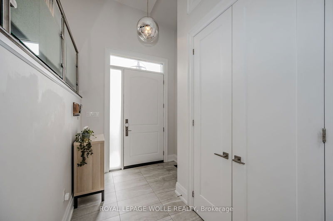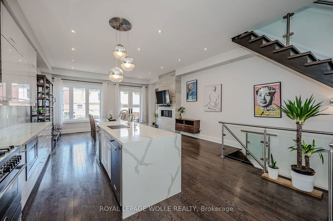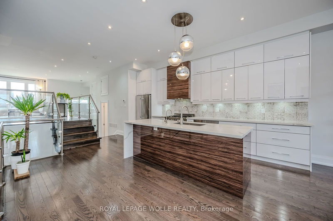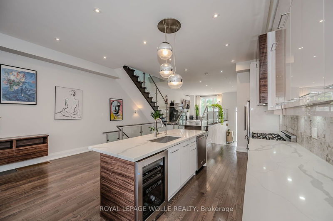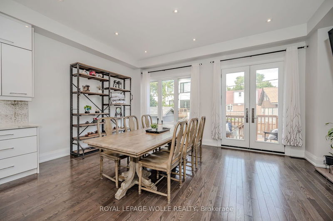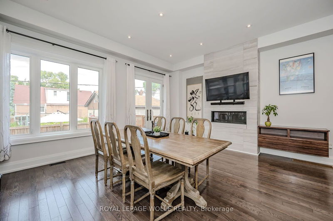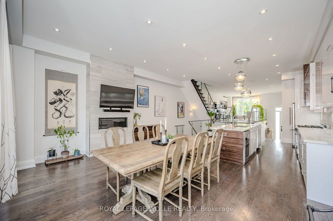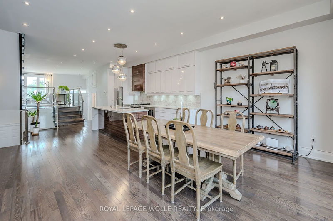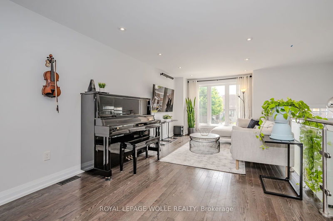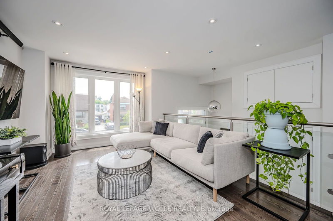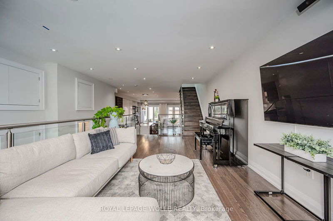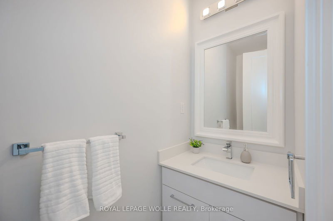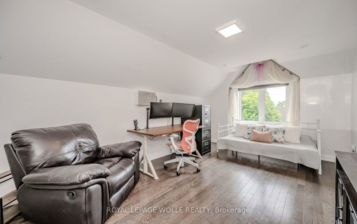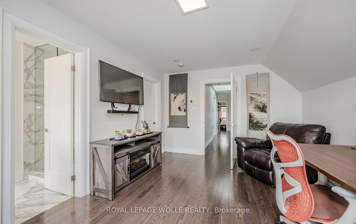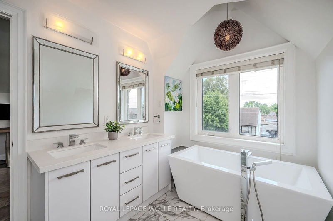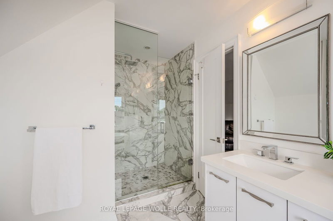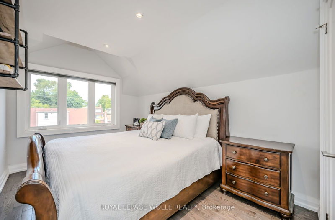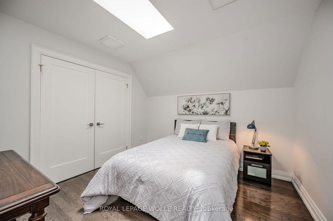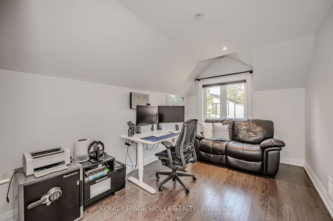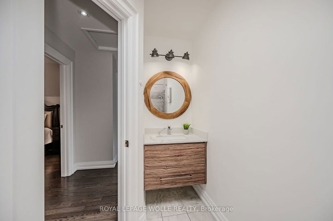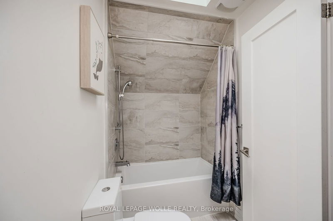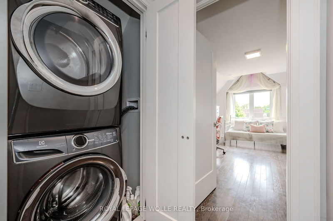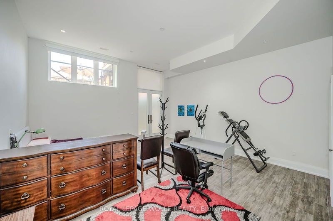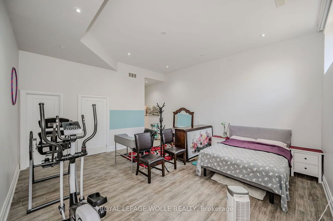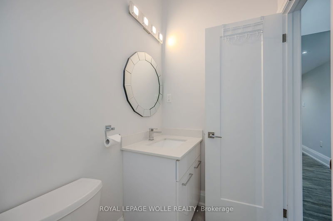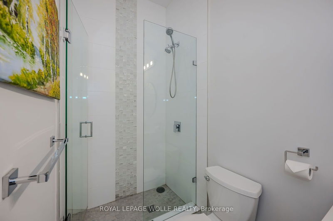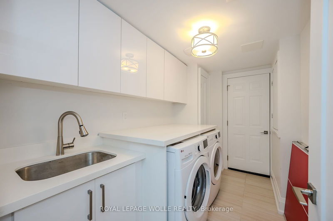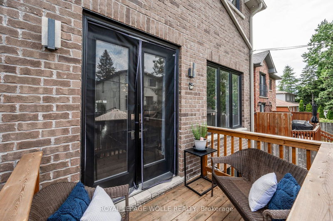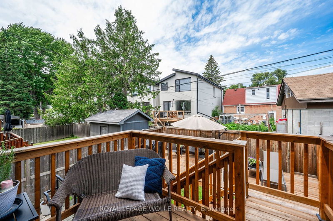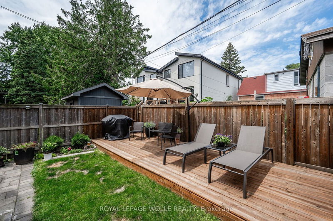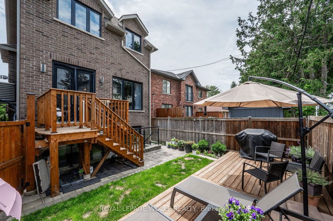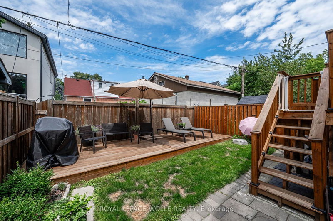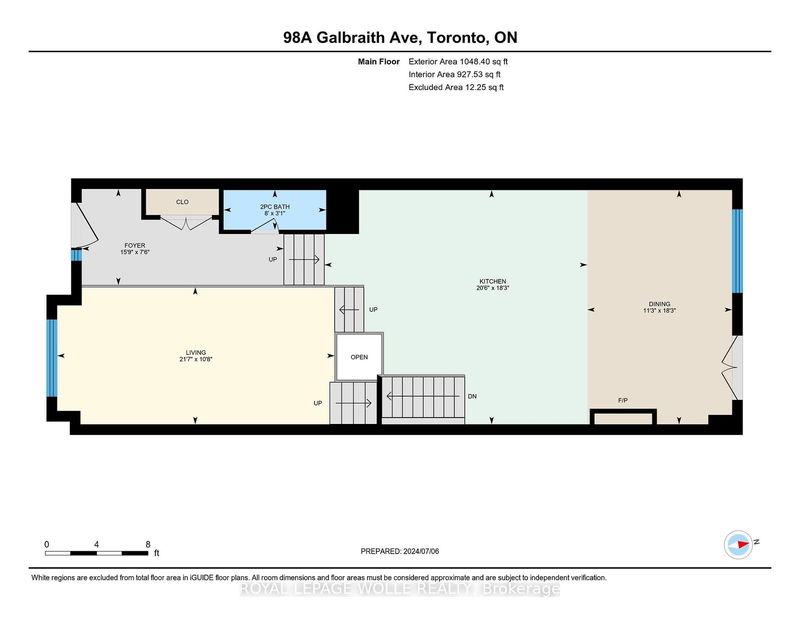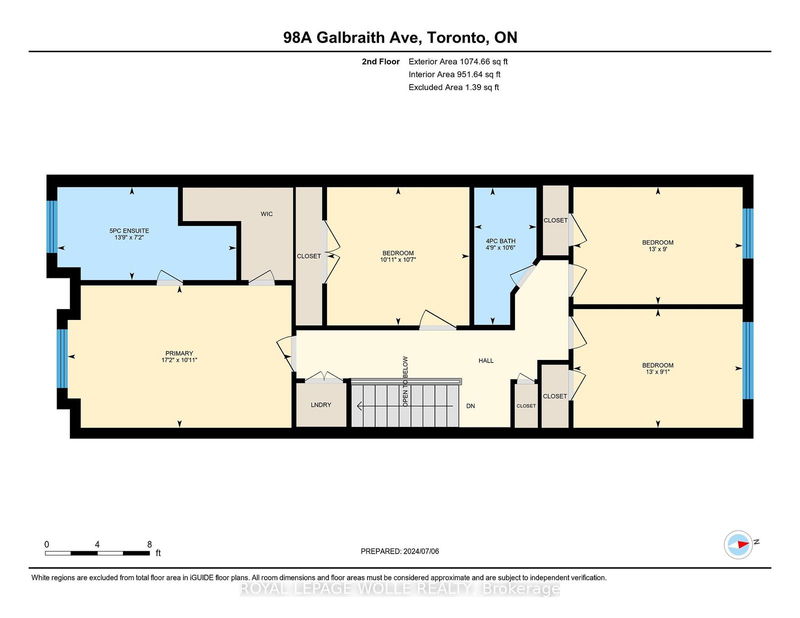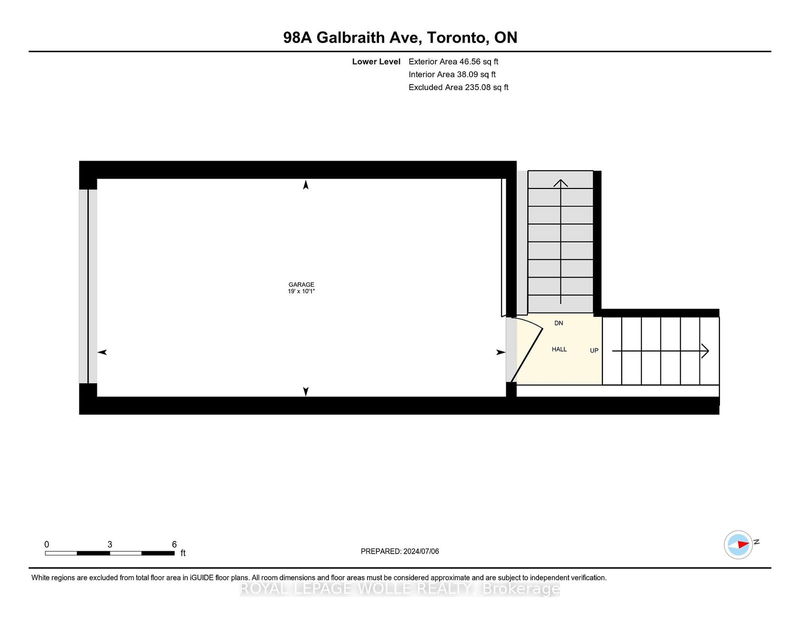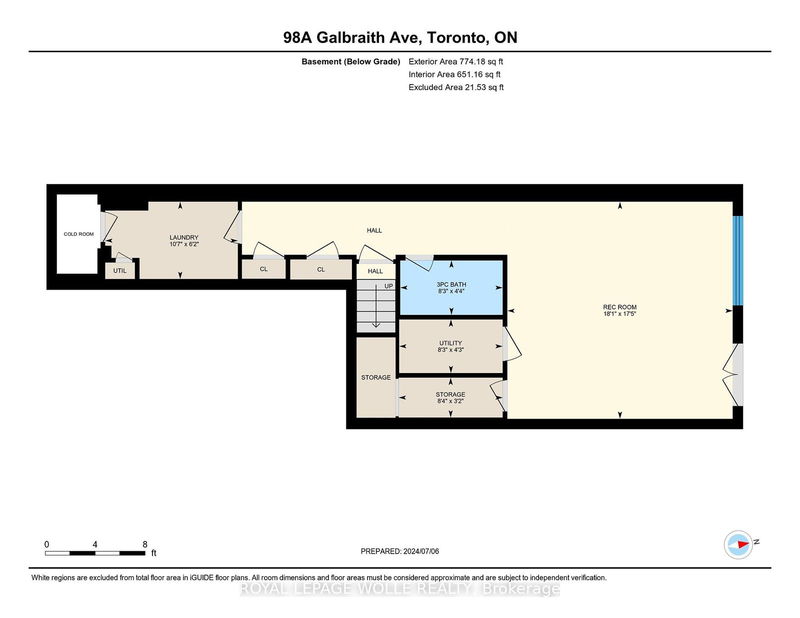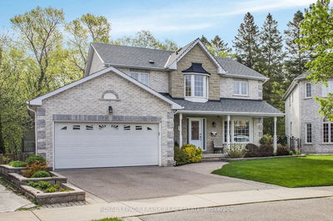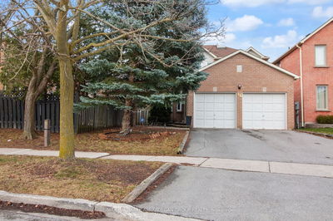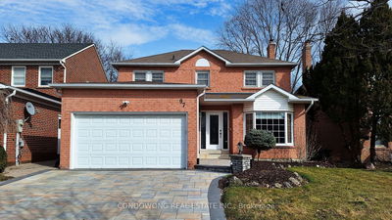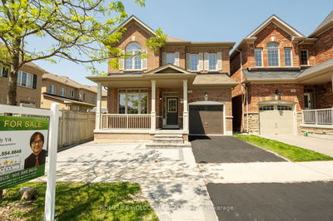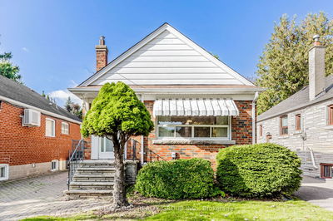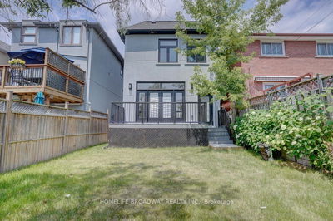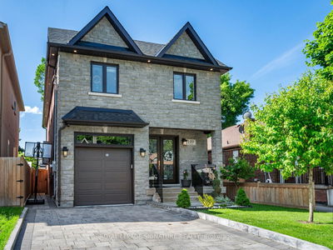Elegance meets Convenience with this STUNNING 4 bedroom home. Right when you step up to the front door you'll notice the Beauty and Well Built Design. Once you enter through the Tall Solid Grand Door, you'll be welcomed by high ceilings and Great Function. With a massive Kitchen Island to a Large Dining Space for all the entertaining with a gas fireplace, you won't be disappointed! The Beautiful Oak Floors Throughout combine Sleek and Elegance. The Living Room has great natural light and space. Upstairs you'll find 4 good sized Bedrooms with a convenient Laundry Closet. The Primary Ensuite is a true Oasis with a stand alone Tub and Glass Shower. Downstairs to the Basement has Large Windows, A Separate Entrance and Super High Ceilings, be sure to notice the Full Bathroom with Shower and another Laundry Room with Tons of Storage. Outside off the Dining Space is a Newly Built Deck leading to a functional Garden/Lounging Backyard space that's fully fenced. Close to shopping, transit, 401/DVP, TTC and Downtown!
Property Features
- Date Listed: Monday, July 08, 2024
- Virtual Tour: View Virtual Tour for 98A Galbraith Avenue
- City: Toronto
- Neighborhood: O'Connor-Parkview
- Full Address: 98A Galbraith Avenue, Toronto, M4B 2B7, Ontario, Canada
- Kitchen: Main
- Living Room: Main
- Listing Brokerage: Royal Lepage Wolle Realty - Disclaimer: The information contained in this listing has not been verified by Royal Lepage Wolle Realty and should be verified by the buyer.

