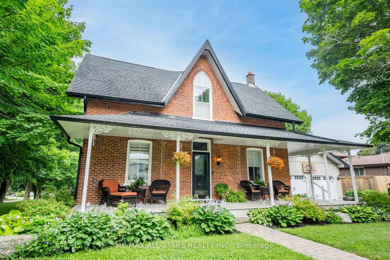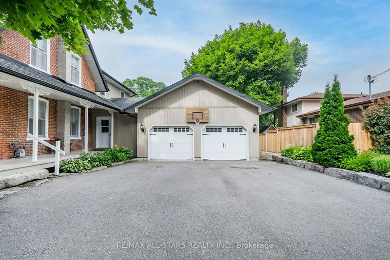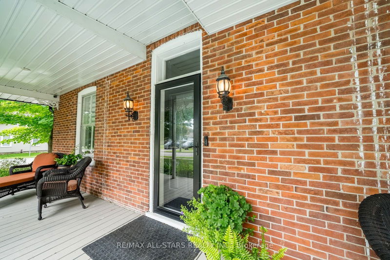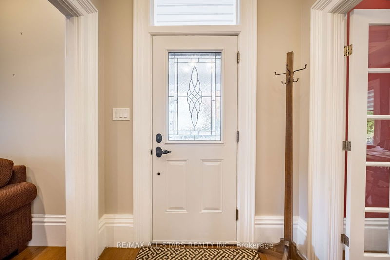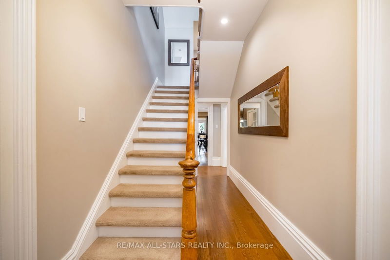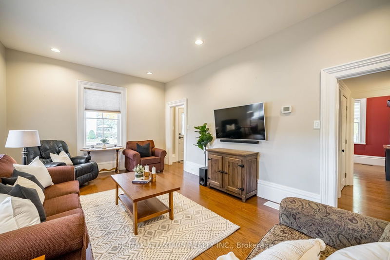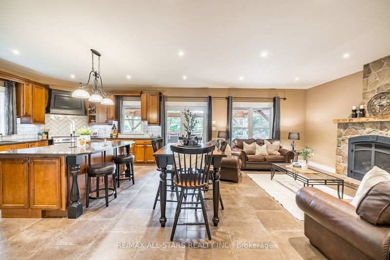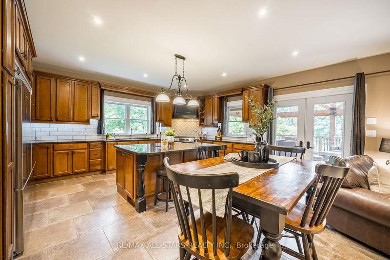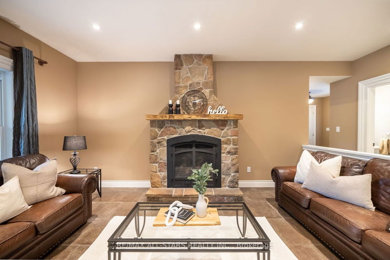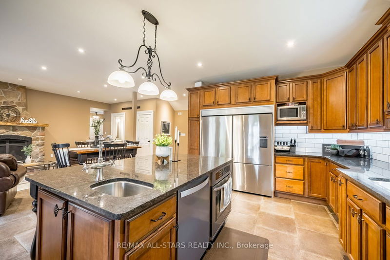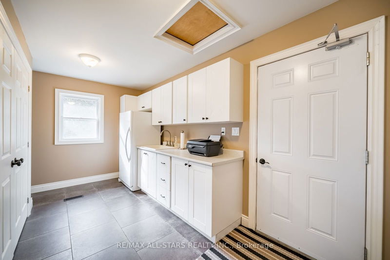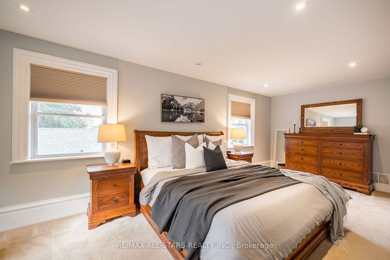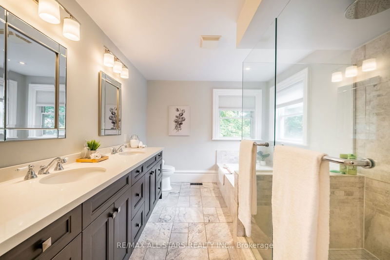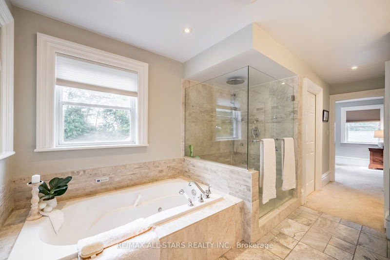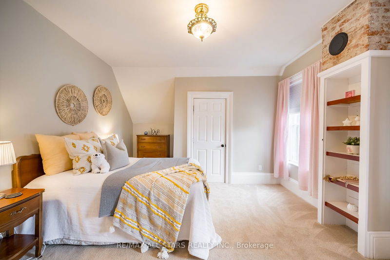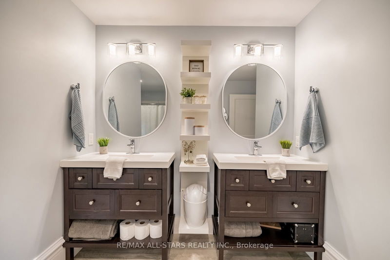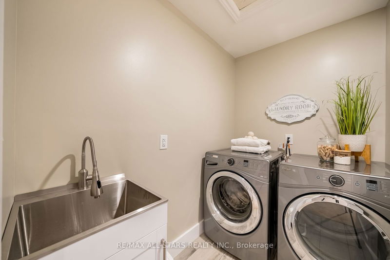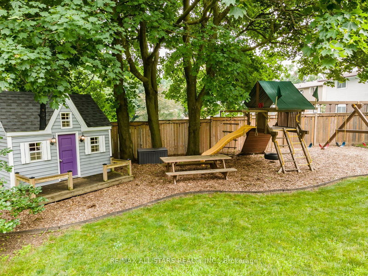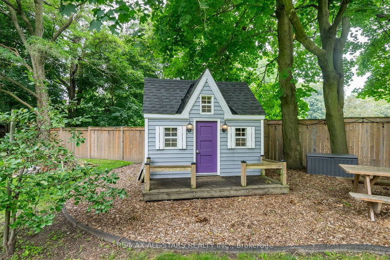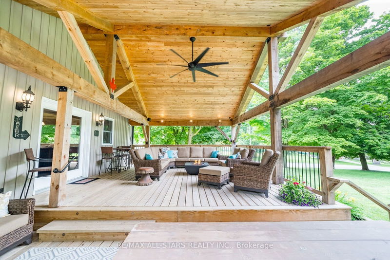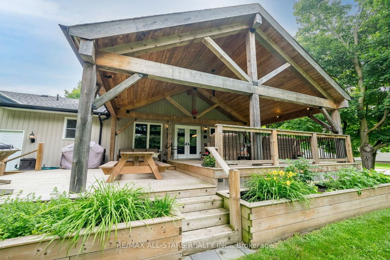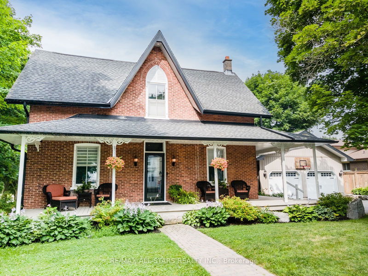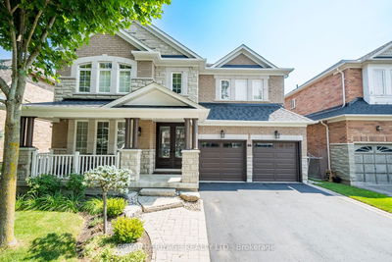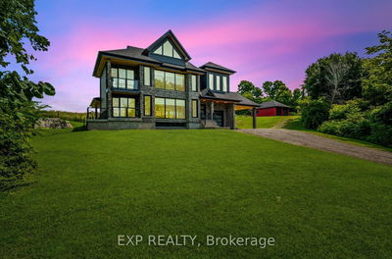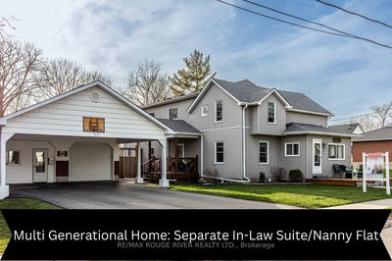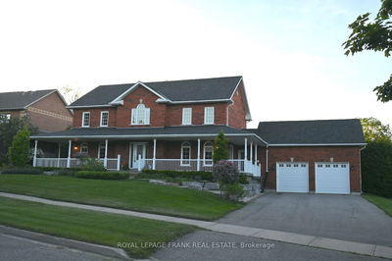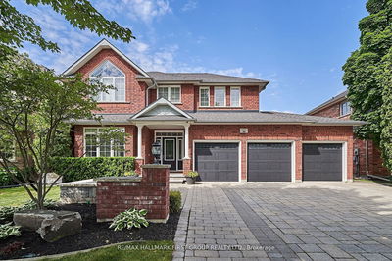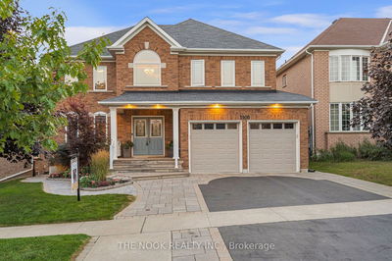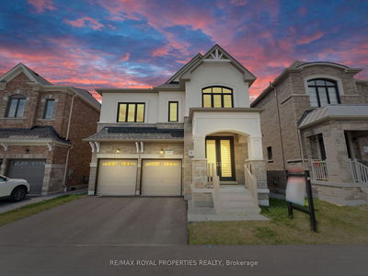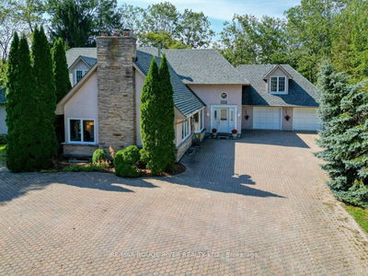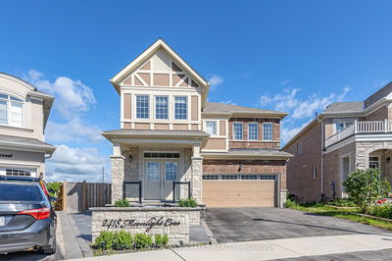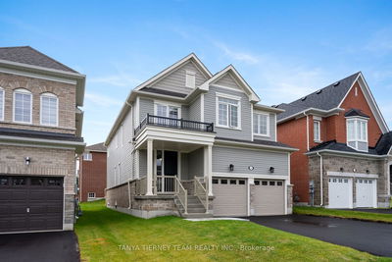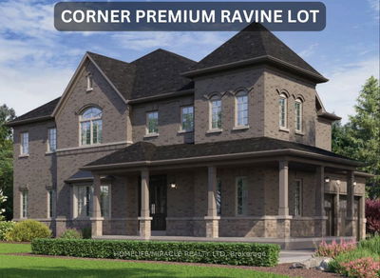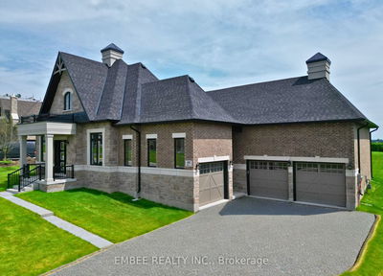Classic Ontario Red Brick Circa 1910 century home has been renovated/remodeled with updated insulation / wall cover; located on +/-1/2acre features an open concept family room/ kitchen with premium appliances, a centre island & granite counters; family room with gas fireplace and walkout to deck and spacious rear yard; large primary bedroom with 2 closets with built ins and updated ensuite bath complete with glass shower and soaking tub; 3 additional good sized bedrooms, open 2nd floor area- could be used as computer nook or more; beautiful original wood staircase and wood floors; huge 26' x 30' garage with access from main floor mudroom; high ceilings throughout the home - charm & character abound; covered wrap around front porch ; covered and beamed back porch / deck offering ideal outdoor entertaining space, gas line and b/i lighting/music; lots of space for children to run and play; walk to public school; move in and enjoy!
Property Features
- Date Listed: Wednesday, July 10, 2024
- Virtual Tour: View Virtual Tour for 13930 Old Simcoe Road
- City: Scugog
- Neighborhood: Port Perry
- Major Intersection: Old Simcoe/King St
- Full Address: 13930 Old Simcoe Road, Scugog, L9L 1V1, Ontario, Canada
- Family Room: Gas Fireplace, Tile Floor, Recessed Lights
- Kitchen: Granite Counter, W/O To Deck, Eat-In Kitchen
- Living Room: Separate Rm, Recessed Lights
- Listing Brokerage: Re/Max All-Stars Realty Inc. - Disclaimer: The information contained in this listing has not been verified by Re/Max All-Stars Realty Inc. and should be verified by the buyer.

