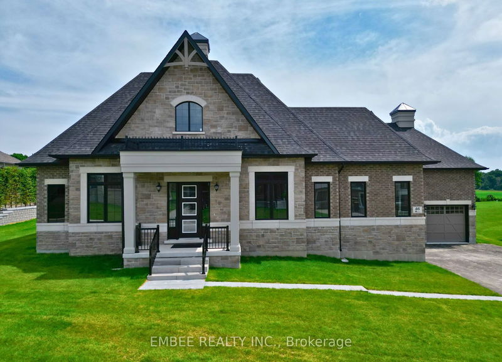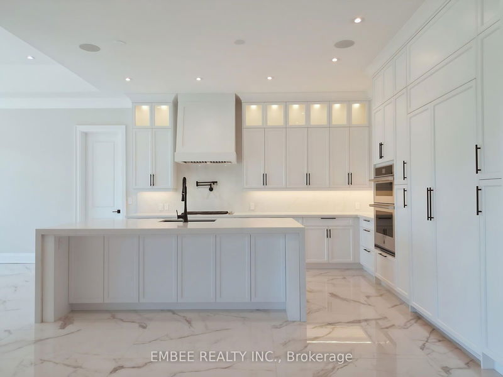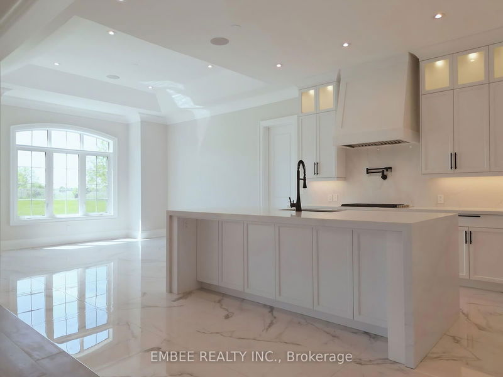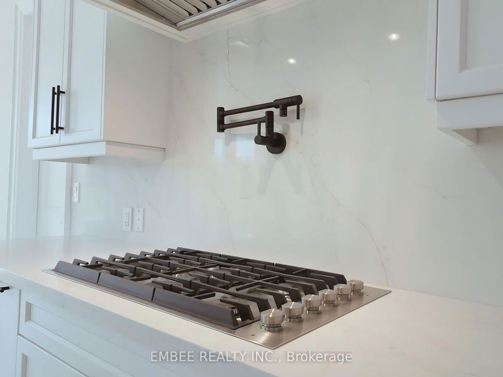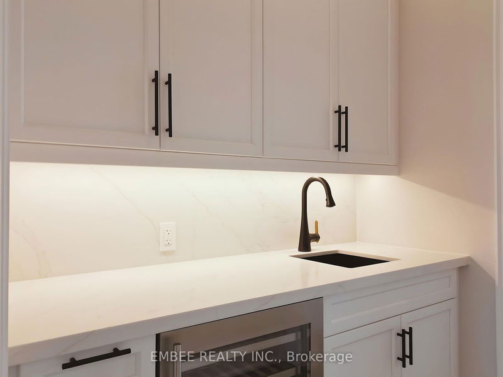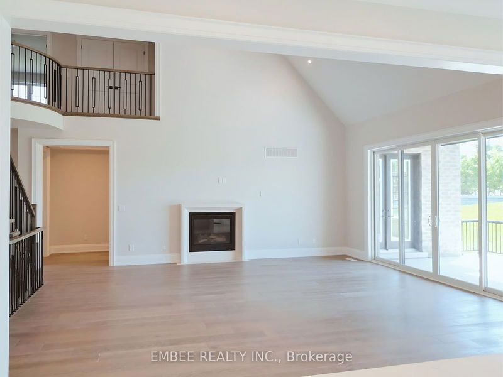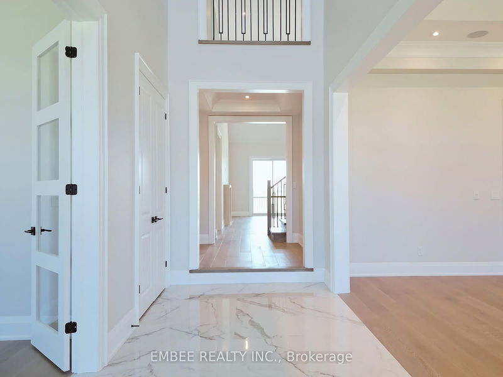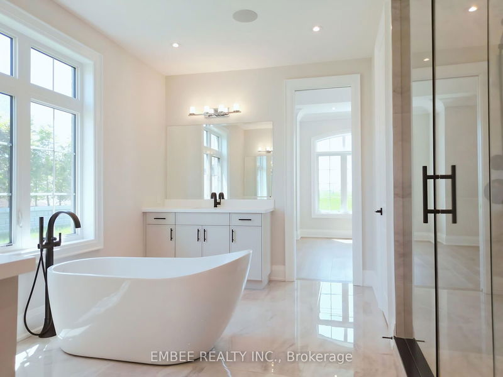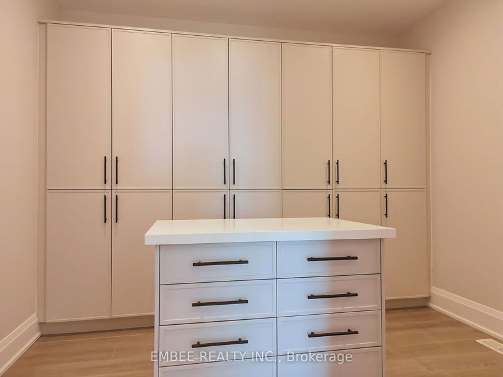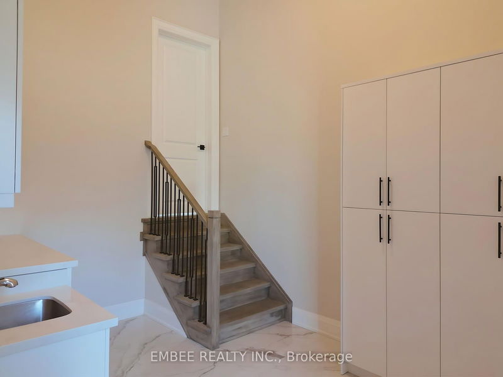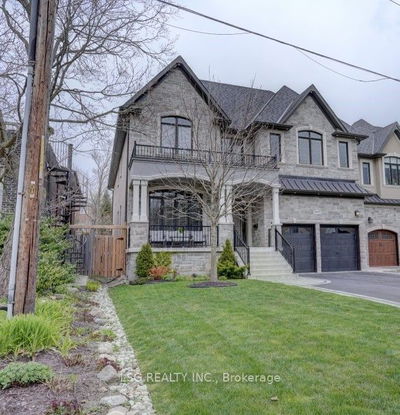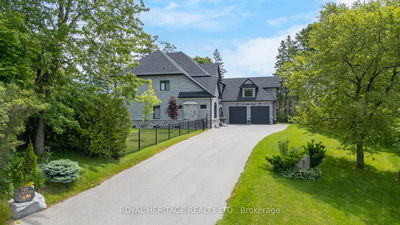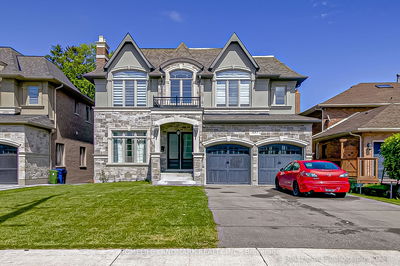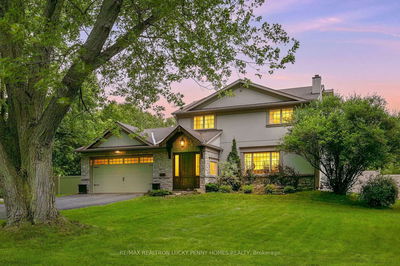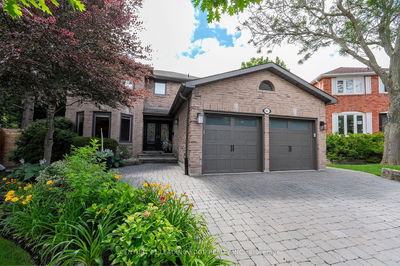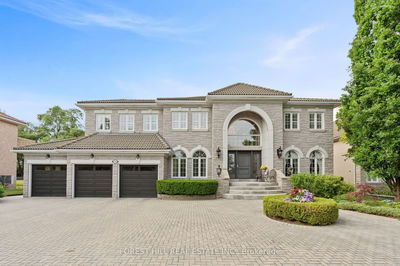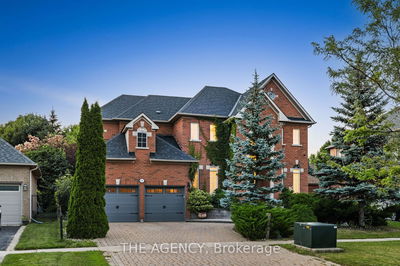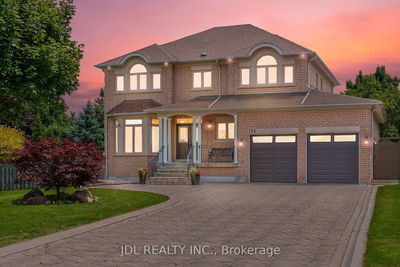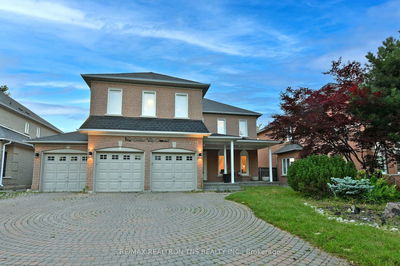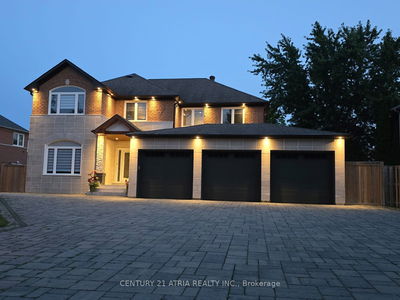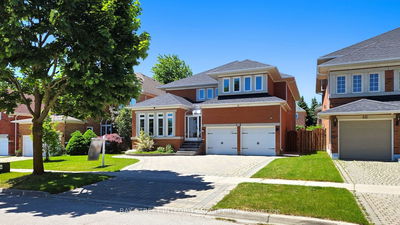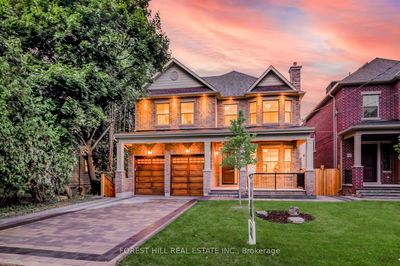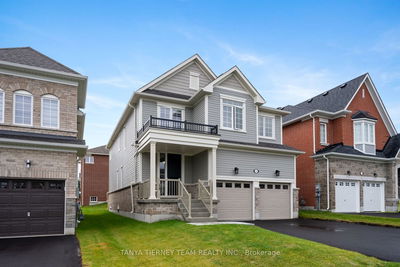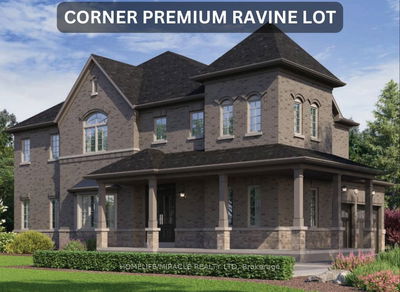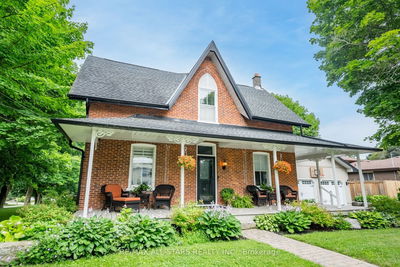Embee Estates Invites You to Enjoy Luxurious Living in A Builder's Reserve Model!***Brand New***Crandell Model***Super Spacious and Sophisticated 3,723 Square Feet of Well Appointed Living Space***Premium Lot of Over Half an Acre***Remarkable Stately Upgrades Throughout***4 Luxurious Bedrooms***4 Upgraded Ensuite Bathrooms***Masterful Primary Bedroom on the Ground Floor Includes Built-In Cabinets Within Walk-in Dressing Room and Elegant 5 Piece Ensuite *** Vaulted Cathedral Ceilings in the Family Room***Abundance of Natural Light Streams Through the Huge Windows***Elegant Designer's Kitchen with Superior Upgrades***Huge Island***High End Suite of JennAir Appliances***Covered Loggia for Great, Year Round Entertaining***Triple Garage***AND Sooo Much More for Your Enjoyment!***You Don't Want To Miss This One of a Kind Home!
Property Features
- Date Listed: Friday, September 06, 2024
- Virtual Tour: View Virtual Tour for 46 Bonnie Brae Court
- City: Scugog
- Neighborhood: Port Perry
- Full Address: 46 Bonnie Brae Court, Scugog, L9L 1V1, Ontario, Canada
- Family Room: Gas Fireplace, Vaulted Ceiling, Hardwood Floor
- Kitchen: B/I Appliances, Centre Island, Porcelain Floor
- Listing Brokerage: Embee Realty Inc. - Disclaimer: The information contained in this listing has not been verified by Embee Realty Inc. and should be verified by the buyer.


