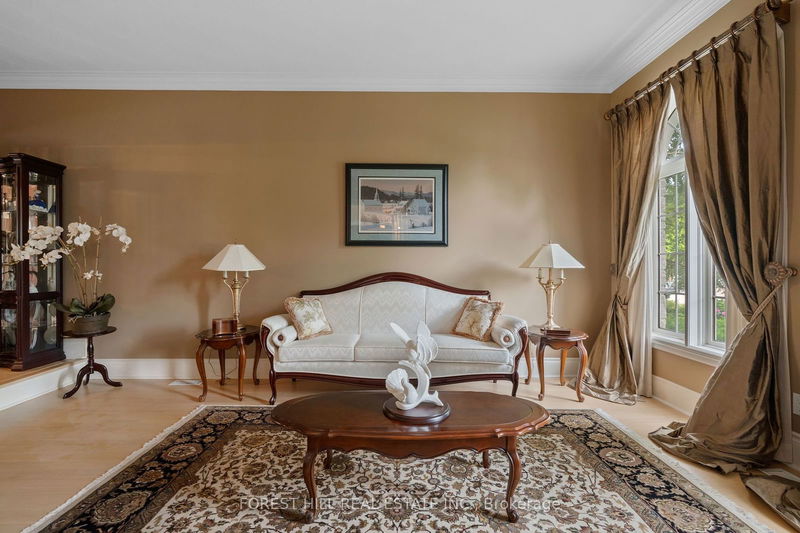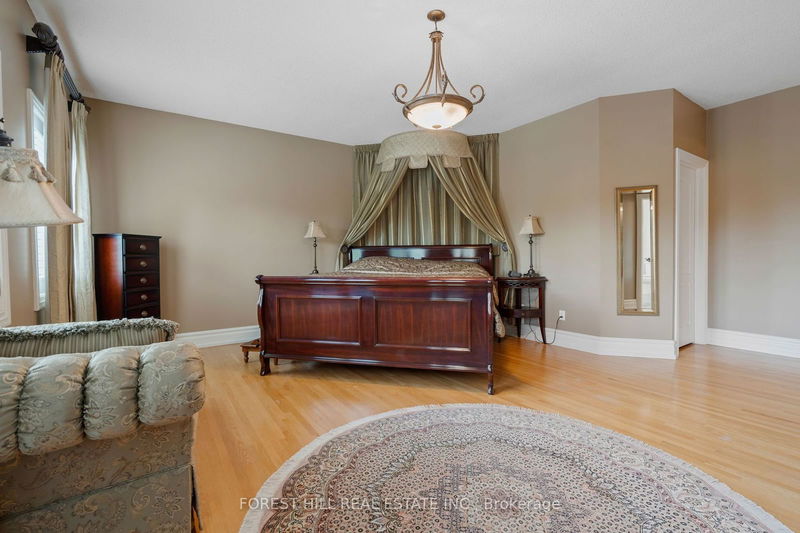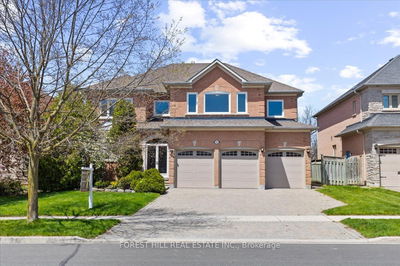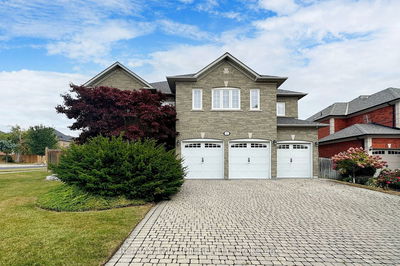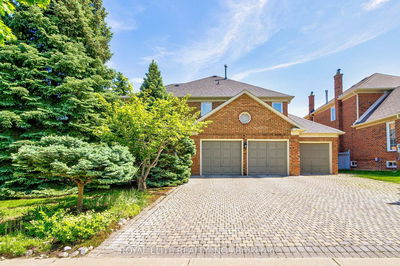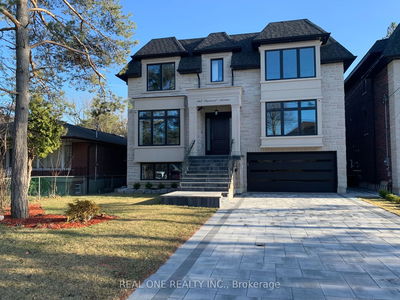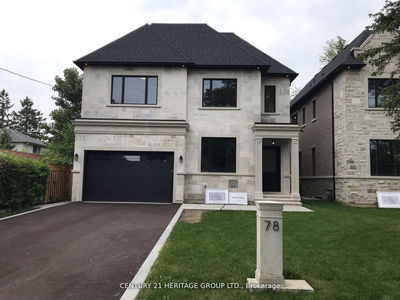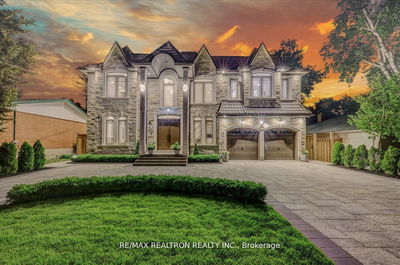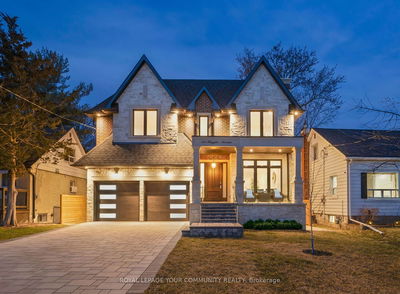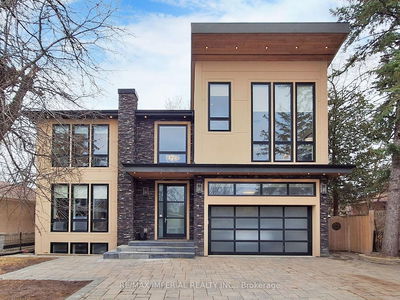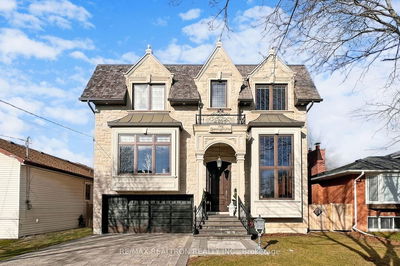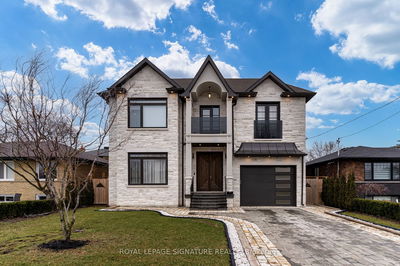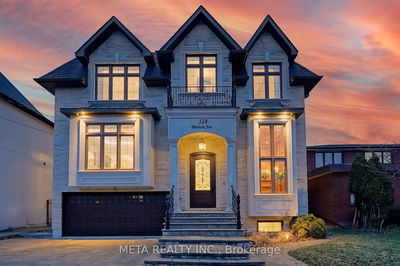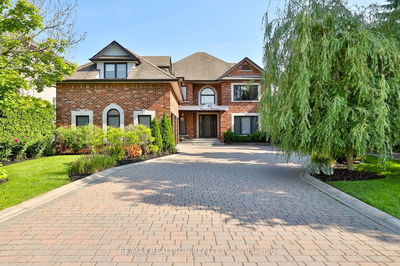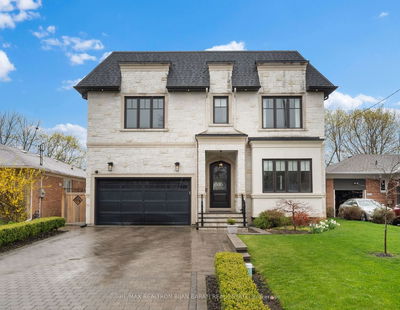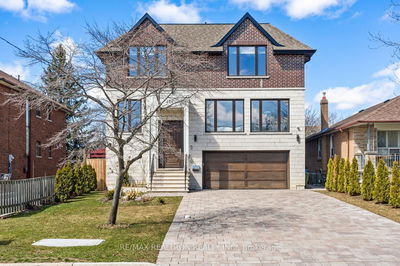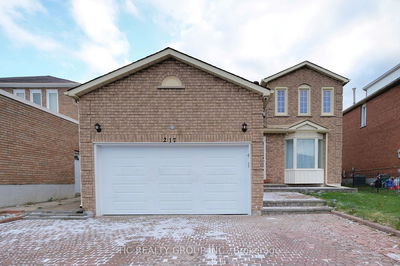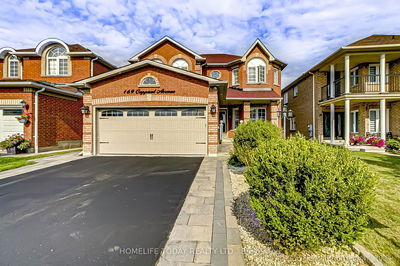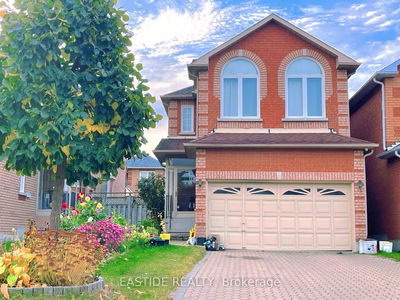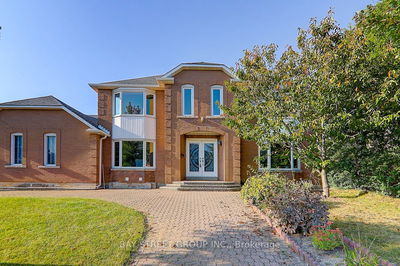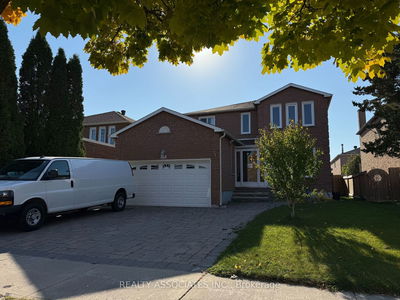Nestled in the heart of Markham's most coveted neighbourhoods, 14 Regal Court offers a blend of sophistication and opulence that defines luxury living at its finest. Step into the 24' grand foyer and enjoy the timeless design elements that seamlessly blend classical elegance with modern comfort. Soaring ceilings, granite flooring, a gourmet kitchen and expansive living spaces allow you to entertain in style. Retreat to the master suite, a haven of tranquility featuring a private sitting area and lavish ensuite bath. The expansive lower level features a versatile layout, allowing you to tailor the basement to suit your unique lifestyle and needs. Situated on an expansive lot with a circular driveway, this estate offers ample space for outdoor activities and potential expansion. Enjoy the serenity of the meticulously landscaped gardens and the privacy afforded by the lush greenery. Located close to 407, highly rated schools, parks, community centres, shopping, restaurants, and much more. Don't miss your chance to own a piece of paradise in the heart of Markham!
Property Features
- Date Listed: Monday, June 17, 2024
- Virtual Tour: View Virtual Tour for 14 Regal Court
- City: Markham
- Neighborhood: Milliken Mills East
- Major Intersection: Birmley and HighglenAvenue
- Living Room: Hardwood Floor, French Doors, Picture Window
- Kitchen: Marble Floor, Eat-In Kitchen, Walk-Out
- Family Room: Laminate, Cathedral Ceiling, Picture Window
- Kitchen: Tile Floor, Open Concept, Eat-In Kitchen
- Listing Brokerage: Forest Hill Real Estate Inc. - Disclaimer: The information contained in this listing has not been verified by Forest Hill Real Estate Inc. and should be verified by the buyer.






