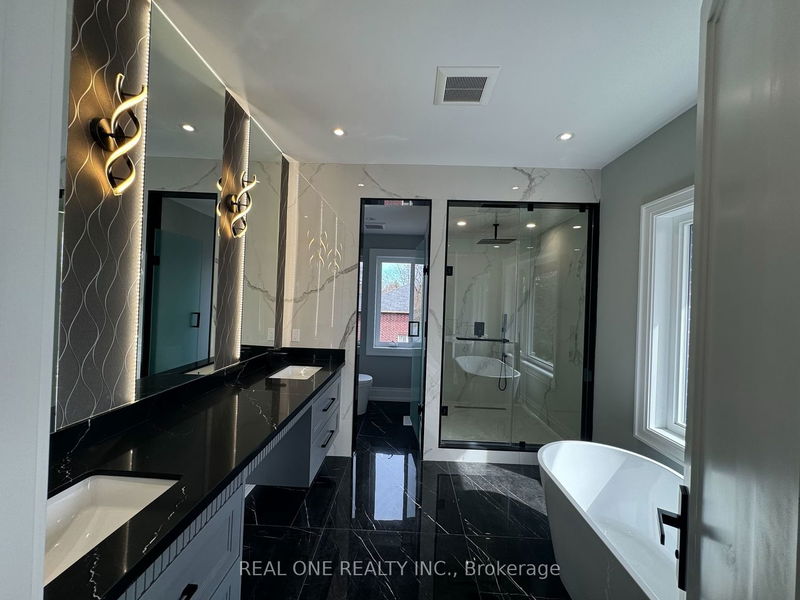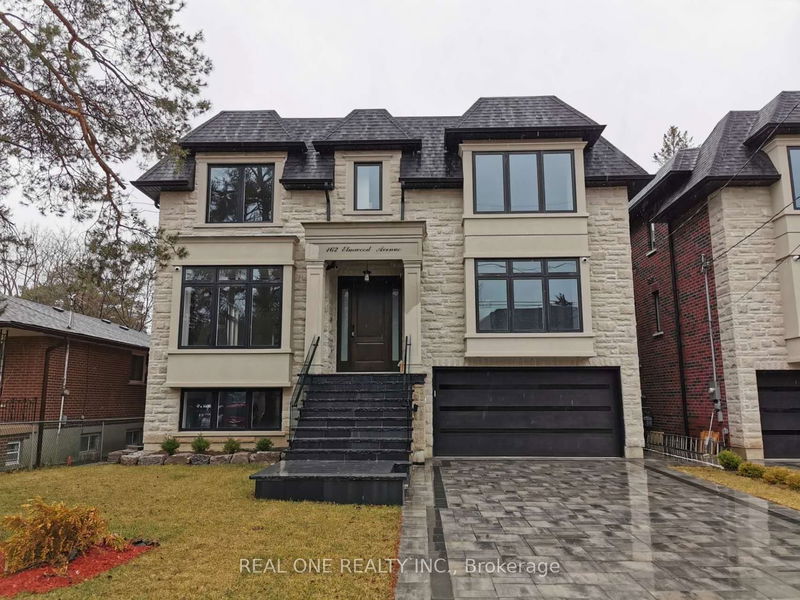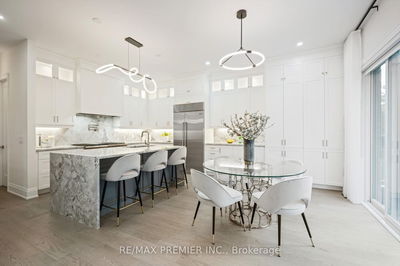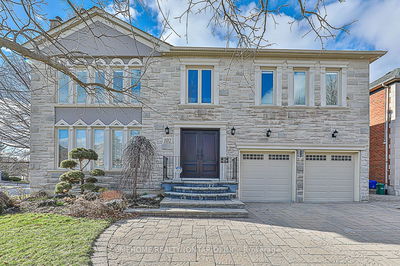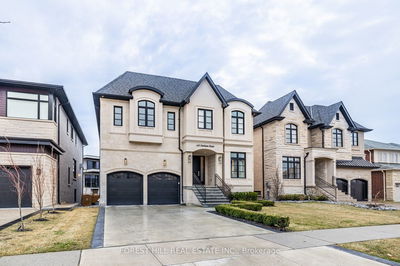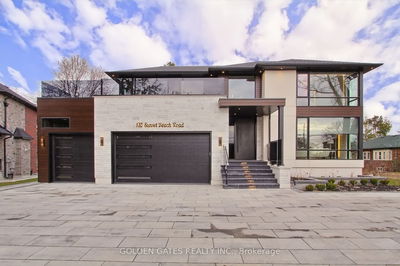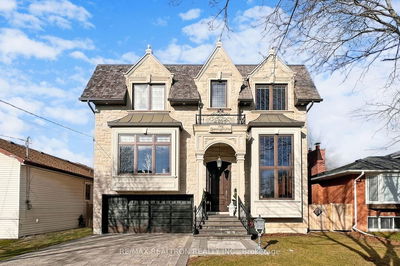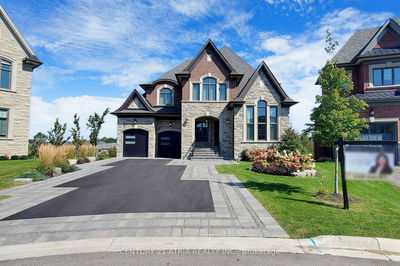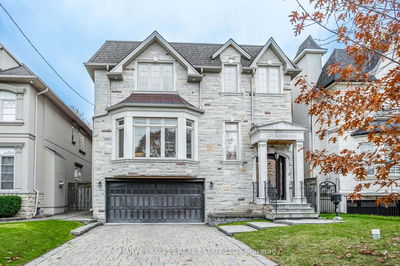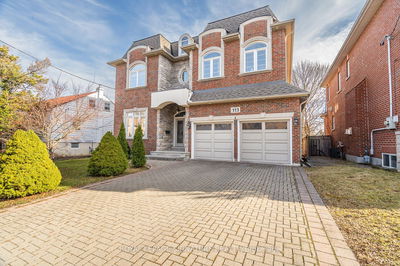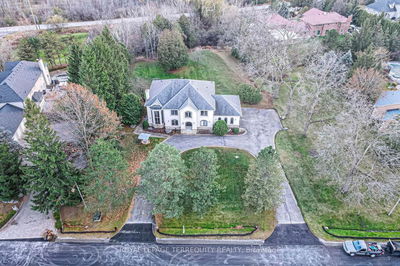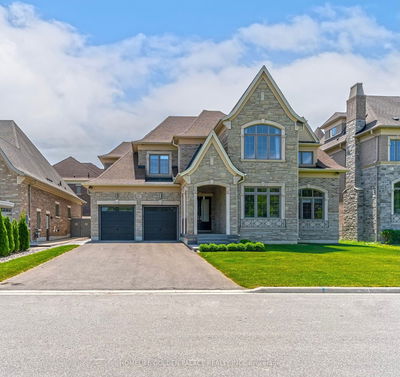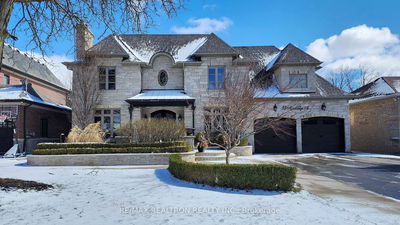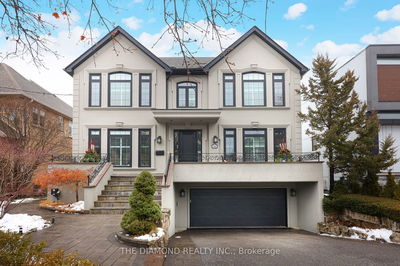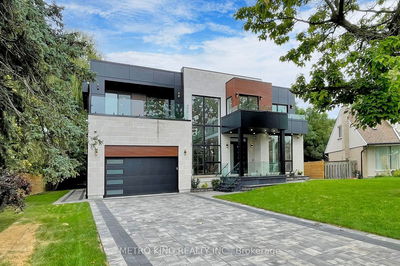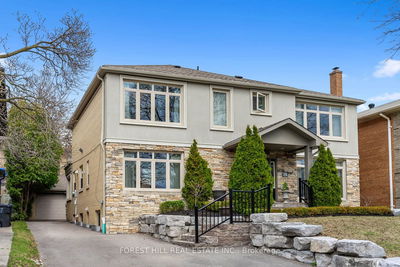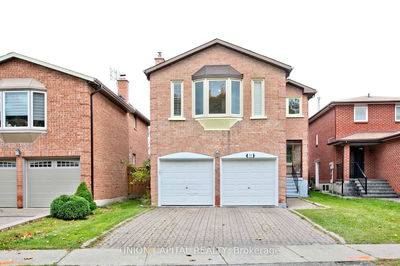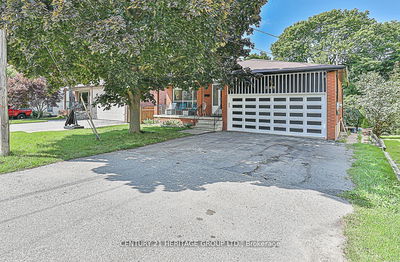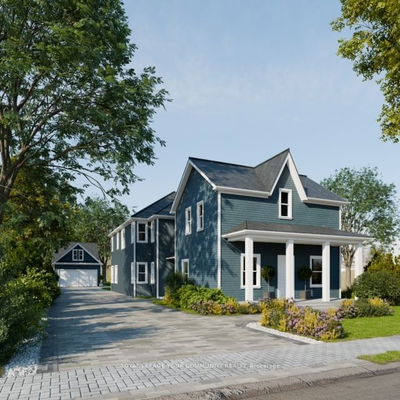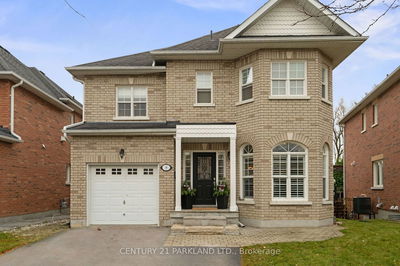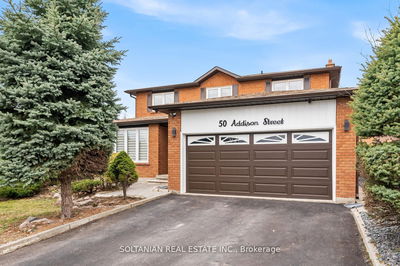Spectacular Custom design modern home on a 50x110 ft. Lot located in the heart of Richmond Hill; Offering sophisticated standard material inside and outside. Over 5,000+SqFt of Living space in 4 levels, with glass-railed staircase, radiant heated proclaim floors in basement , Large modern kitchen with quarts counter-top and oversized waterfall island, breakfast area, open to a large family room w/sliding door to a beautiful deck. All 5 bedrooms have a walk-in closet with organizer and private ensuite. Master Bedroom with 5 Pc ensuite w/heated floor. Luxurious features and spot lights throughout the whole house. A large professional home office with B/I book shelves and ensuite. The buyer should know that property is brand new, tax has not been assessed yet.
Property Features
- Date Listed: Monday, March 11, 2024
- City: Richmond Hill
- Neighborhood: Harding
- Major Intersection: Yonge/Major Mackenzie
- Living Room: Fireplace, Casement Windows, Pot Lights
- Family Room: Fireplace, Pot Lights, W/O To Deck
- Kitchen: B/I Appliances, Quartz Counter, Centre Island
- Listing Brokerage: Real One Realty Inc. - Disclaimer: The information contained in this listing has not been verified by Real One Realty Inc. and should be verified by the buyer.



















