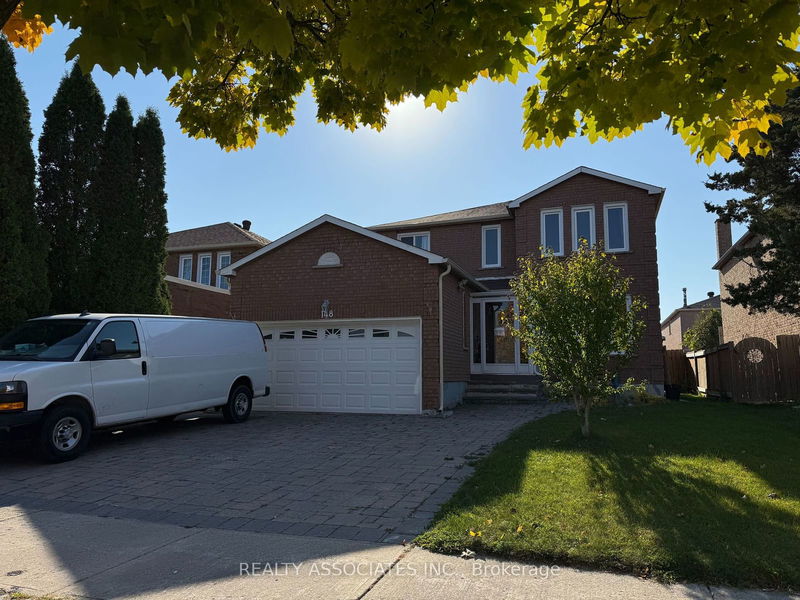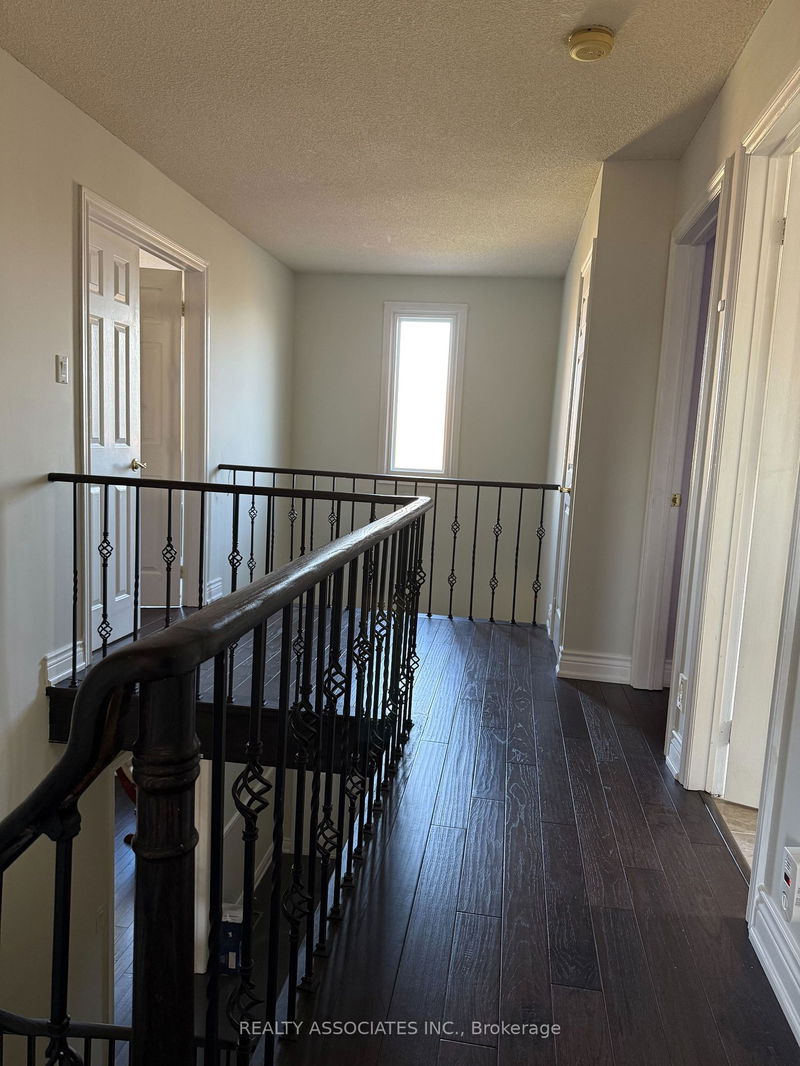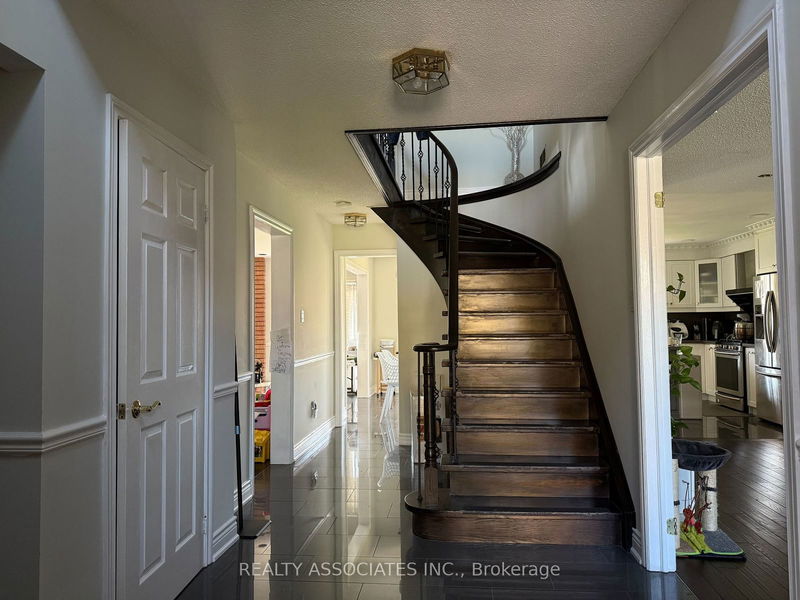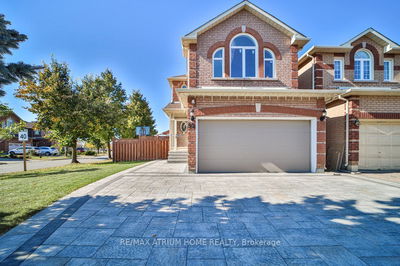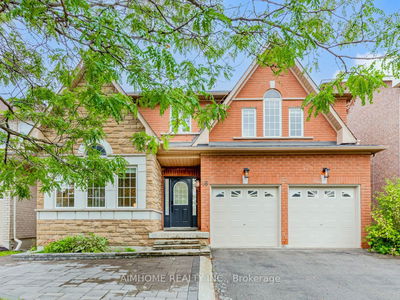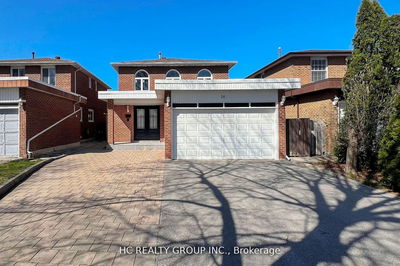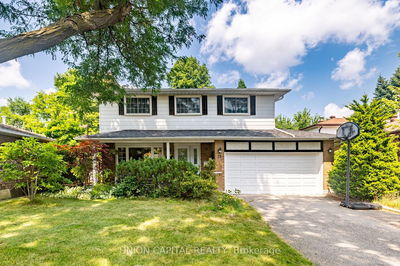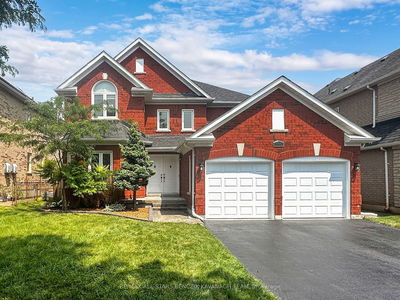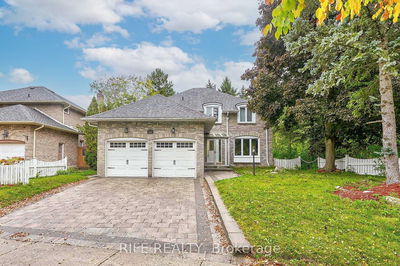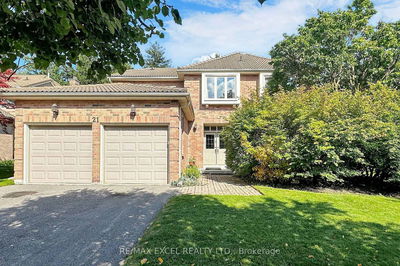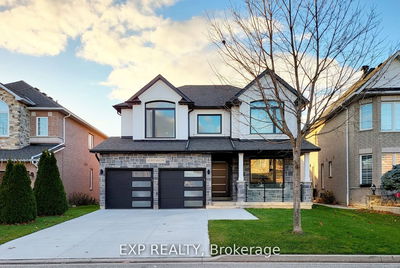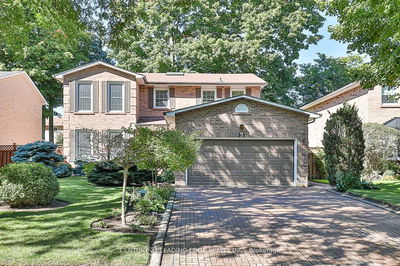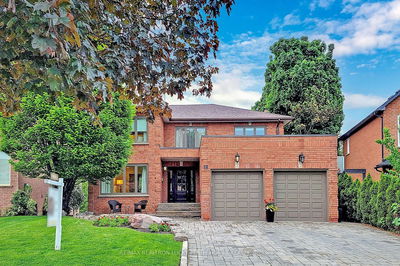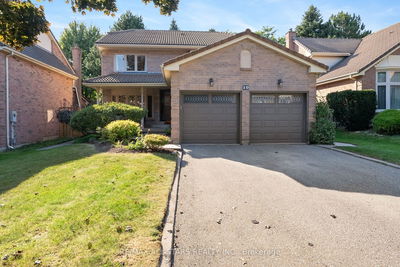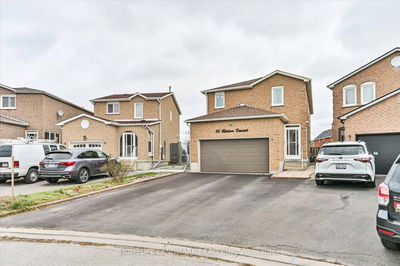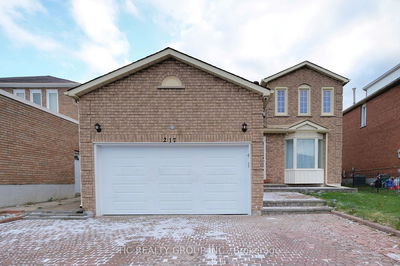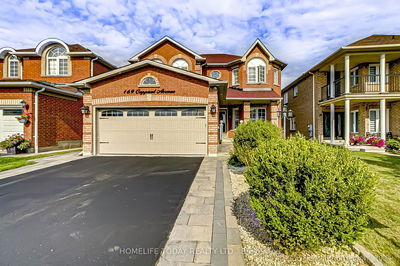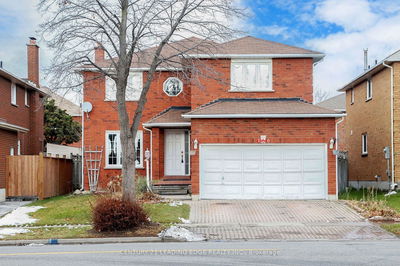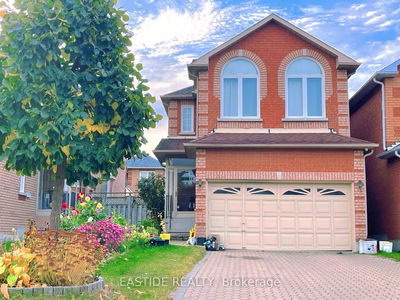Great Desirable Location! Gorgeous Bright And Well Maintained Home, All Brick 2 Story With 4 Larger Bedrooms, Upgraded Whole House :Modern Kitchen ;Quality Appliances ;Gas Stove; Hardwood Fl ThroughOut ; 3 New Bathrooms; New Paint Oak Staircase, Pot lights , Newer Basement With 3 Bedrooms, Rough In Solarium 24'*12', All California Shutter.
Property Features
- Date Listed: Monday, October 21, 2024
- City: Markham
- Neighborhood: Milliken Mills East
- Major Intersection: Brimley / Denison
- Full Address: 148 Cartmel Drive, Markham, L3S 1V9, Ontario, Canada
- Kitchen: Eat-In Kitchen, W/O To Yard, Ceramic Floor
- Family Room: Fireplace, Hardwood Floor, O/Looks Backyard
- Living Room: Hardwood Floor
- Kitchen: Above Grade Window
- Listing Brokerage: Realty Associates Inc. - Disclaimer: The information contained in this listing has not been verified by Realty Associates Inc. and should be verified by the buyer.

