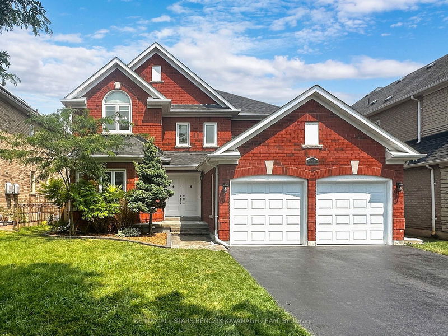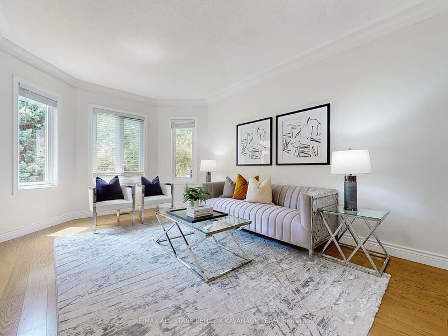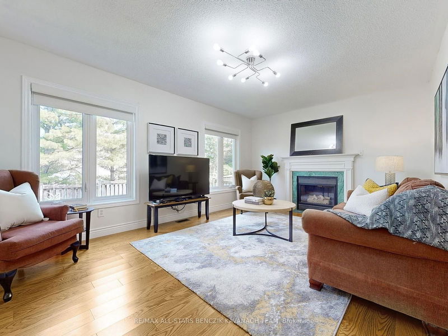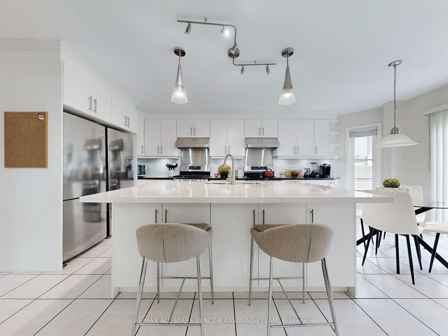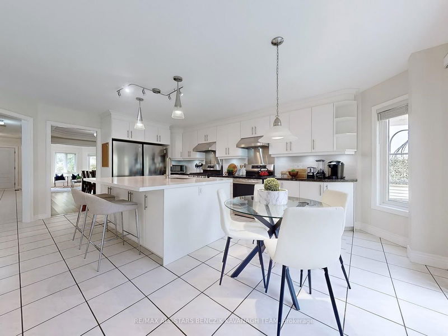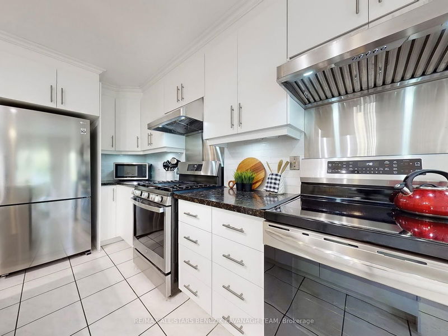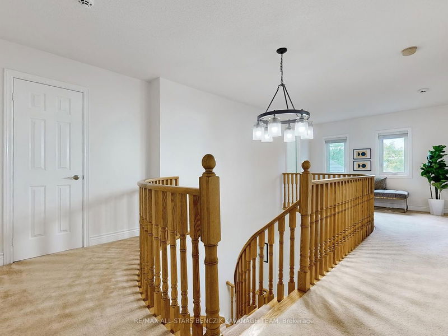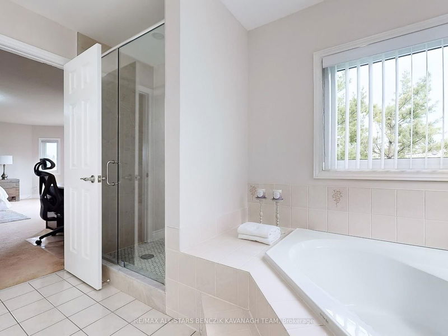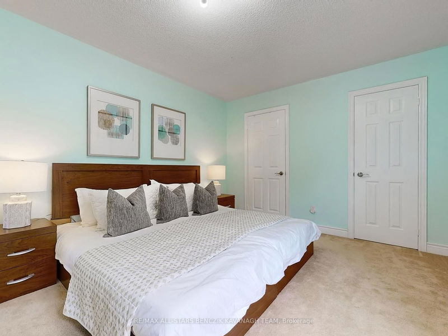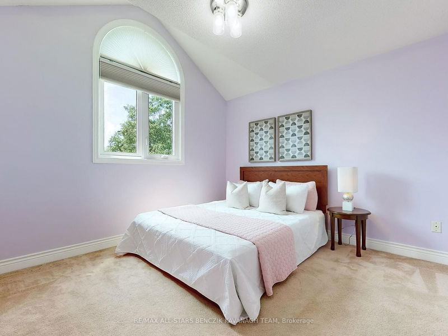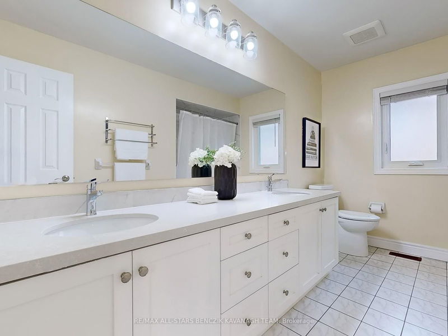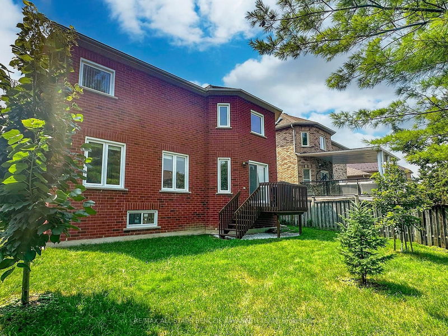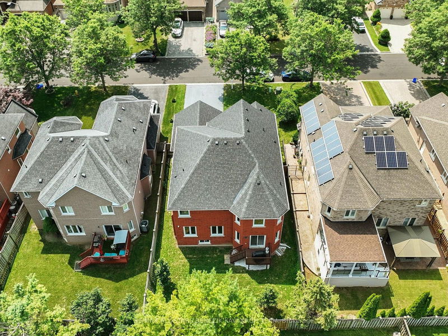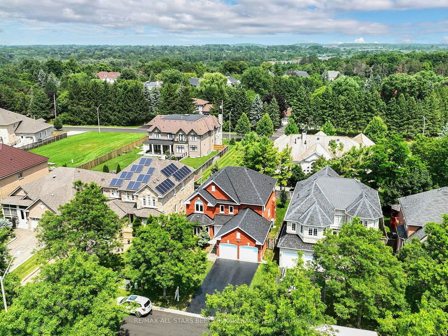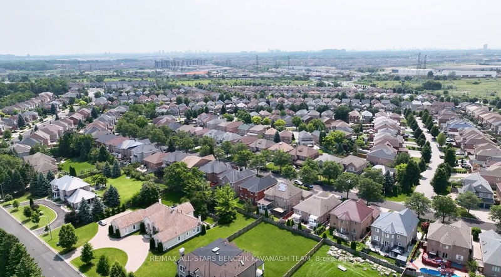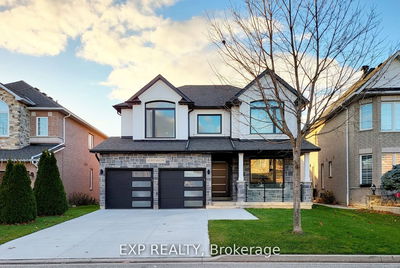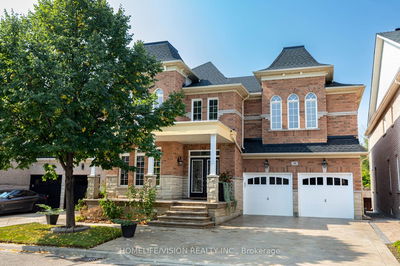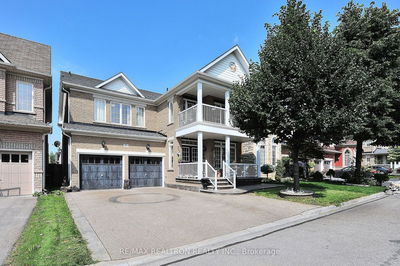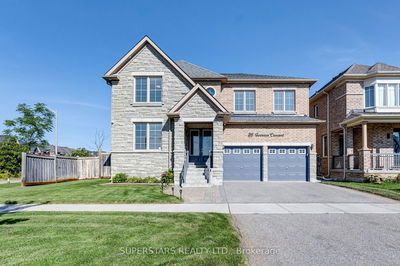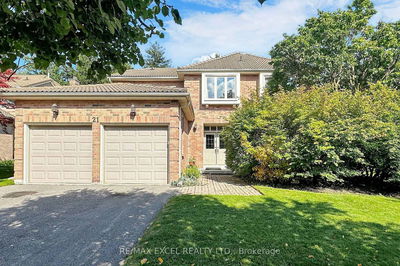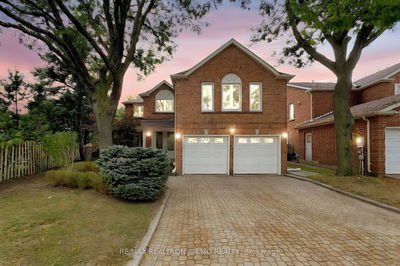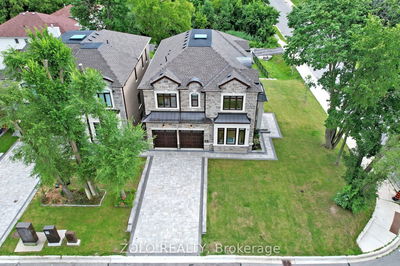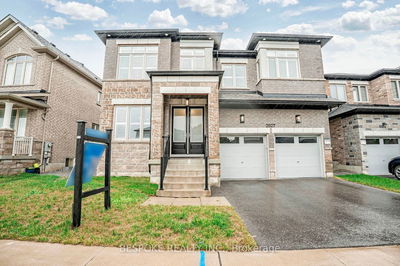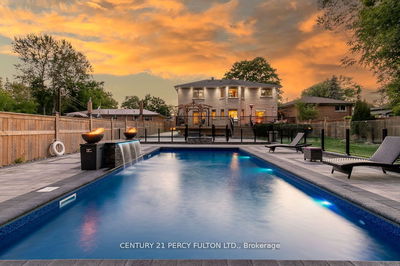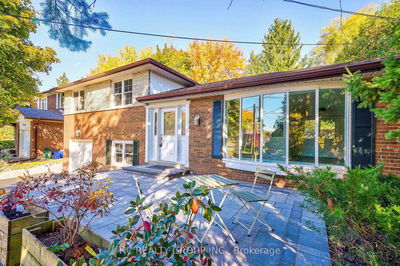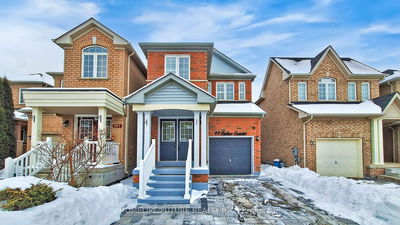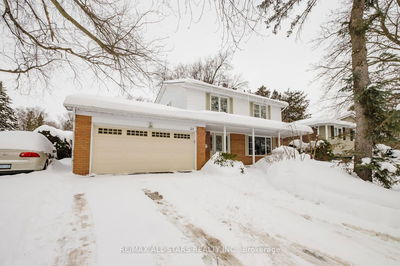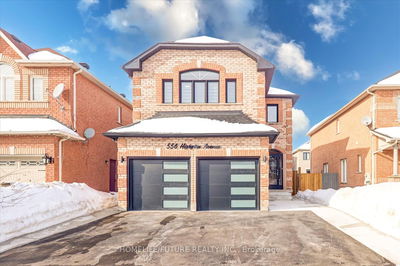Meticulously maintained 4-bedroom home spans over 3,000sqft and is nestled in the Rouge River Estates community. Ideal location close to many amenities including Costco, Home Depot, Canadian Tire and more. The home features formal living and dining rooms with hardwood flooring and crown moulding. Filled with natural light the spacious family room features hardwood flooring and a gas fireplace. The chefs kitchen boasts stainless steel appliances, quartz countertops, backsplash, and a large centre island with a breakfast bar, plus seamless deck access for outdoor cooking. Work or study from the private main floor office space. The expansive primary bedroom features a walk-in closet and 5pc ensuite complete with large glass shower and soaker tub. Perfect for the growing family, the second floor includes three additional bedrooms and a 5-piece bath. Conveniently close to several amenities including restaurants, parks, schools, golf course and Steeles Ave with additional store. Enjoy easy access to Hwy 407 and transit for travel across the GTA.
Property Features
- Date Listed: Tuesday, September 10, 2024
- Virtual Tour: View Virtual Tour for 111 Cresane Street
- City: Markham
- Neighborhood: Rouge River Estates
- Major Intersection: Markham Rd & 14th Ave
- Full Address: 111 Cresane Street, Markham, L3S 3T1, Ontario, Canada
- Living Room: Hardwood Floor, Window, Crown Moulding
- Family Room: Hardwood Floor, Gas Fireplace, Window
- Kitchen: Stainless Steel Appl, Quartz Counter, W/O To Deck
- Listing Brokerage: Re/Max All-Stars Benczik Kavanagh Team - Disclaimer: The information contained in this listing has not been verified by Re/Max All-Stars Benczik Kavanagh Team and should be verified by the buyer.

